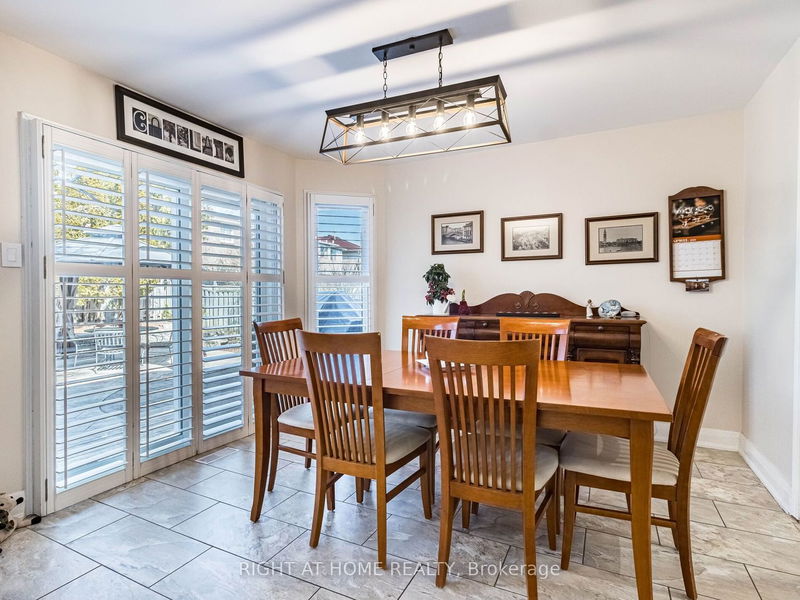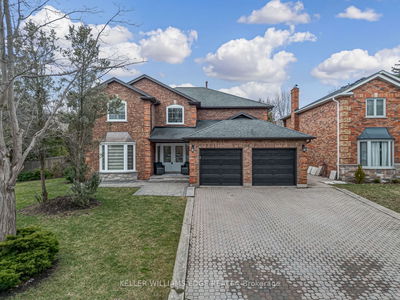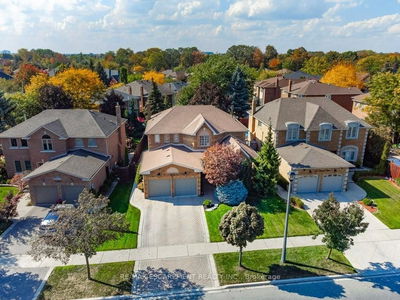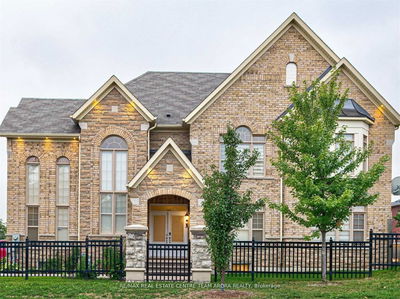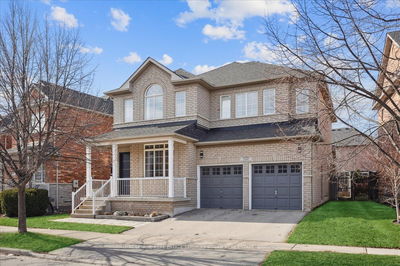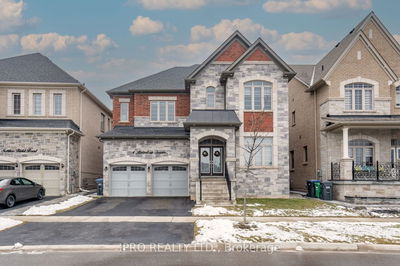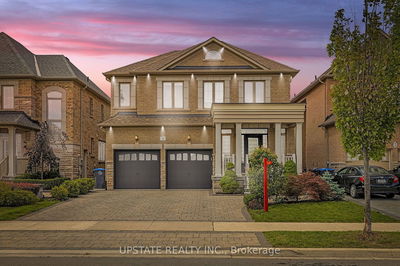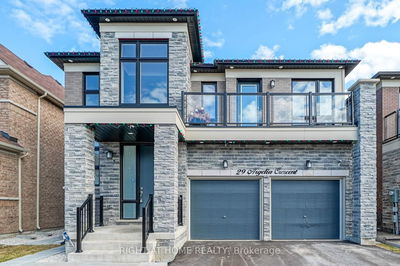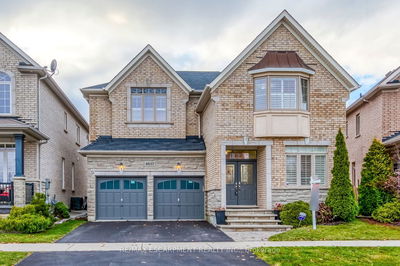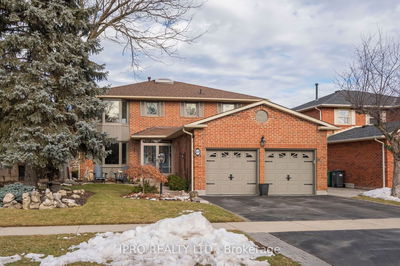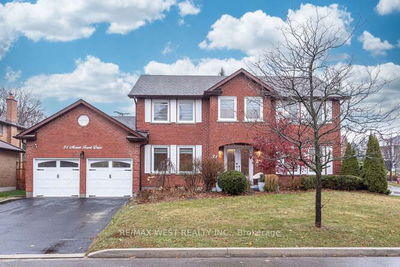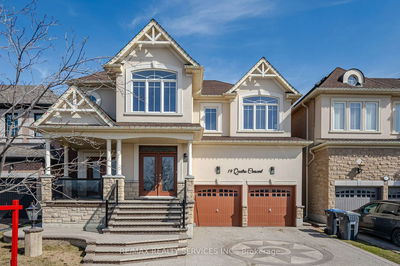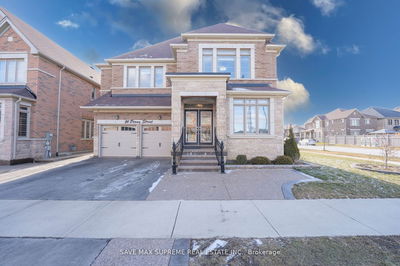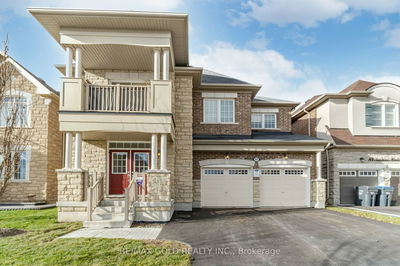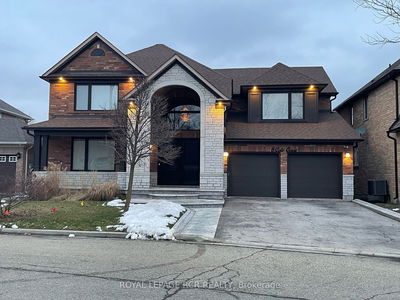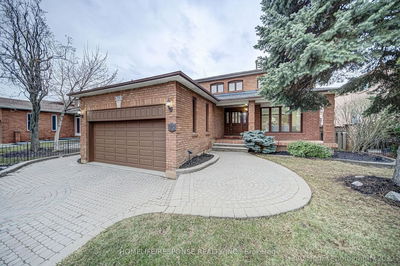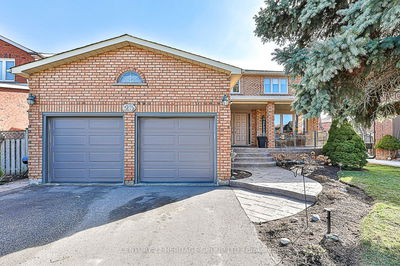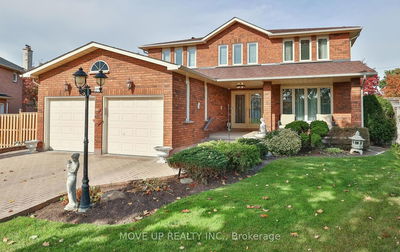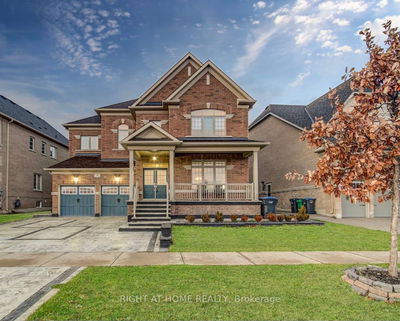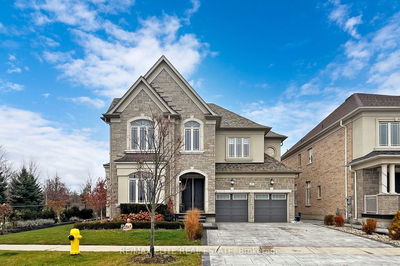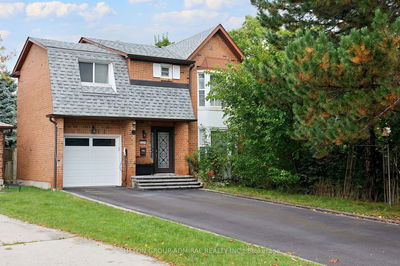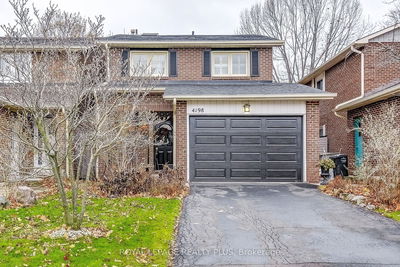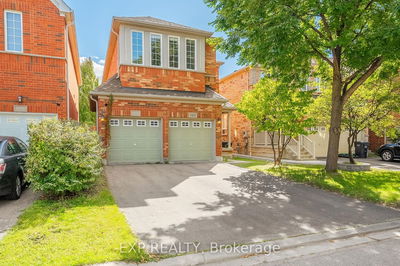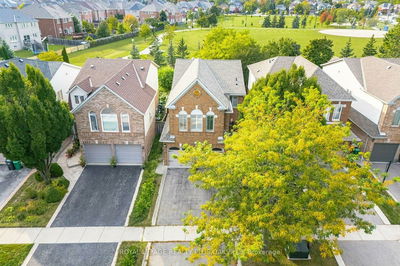Fabulous Mattamy Built Chamberlain Model 3160 Sq above Grade as per Builders Floor Plan, One of the Largest sq ft Home in the Area.Pride of Ownership, Second Owners,Steps from Credit Valley Hospital/403 Quiet Cul De Sac with Minimal Traffic. Features Custom, Modern Family Size Kitchen with Granite Countertops & Stainless Steel appliances, Walk out to Private Landscaped back yard for easy outdoor barbecuing with a Gazebo & Custom Built Shed.Main Floor Family Room with Built-In Wall Unit and Electric Fireplace.Main Floor Office/Den/library. Elegant Combined Living/Dining Room with French Doors for evening entertainment.Gracious Primary Bedroom with Sitting Area Separated with a wall, spacious walk-in closet and a Luxurious 4 pc ensuite bath.Three additional large family bedrooms with ample Closet space all with hardwood floors.Fully Finished basement with Rec Room,Wet Bar.The Double car garage has a convenient side door entrance as well as a entrance from the garage to the Mud/Laundry Room.
부동산 특징
- 등록 날짜: Friday, April 05, 2024
- 가상 투어: View Virtual Tour for 2595 Ambercroft Trail
- 도시: Mississauga
- 이웃/동네: Central Erin Mills
- 중요 교차로: Winston Churchill/Credit Valley Rd.
- 전체 주소: 2595 Ambercroft Trail, Mississauga, L5M 4K5, Ontario, Canada
- 거실: Bay Window, Hardwood Floor, Combined W/Dining
- 주방: Modern Kitchen, Pot Lights, Ceramic Floor
- 가족실: B/I Bookcase, Fireplace, Hardwood Floor
- 리스팅 중개사: Right At Home Realty - Disclaimer: The information contained in this listing has not been verified by Right At Home Realty and should be verified by the buyer.







