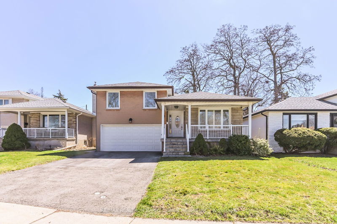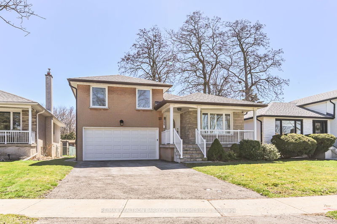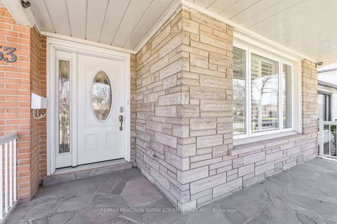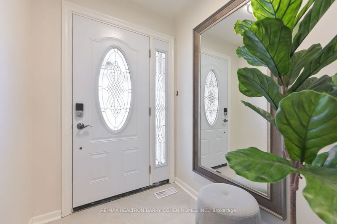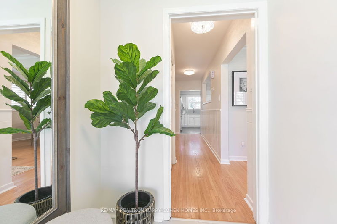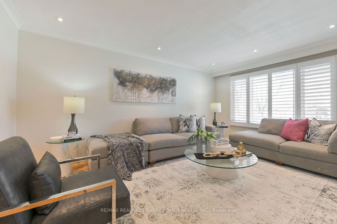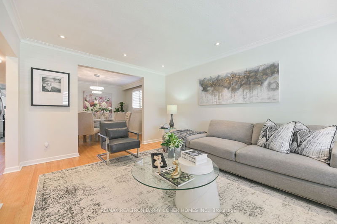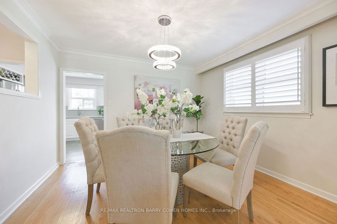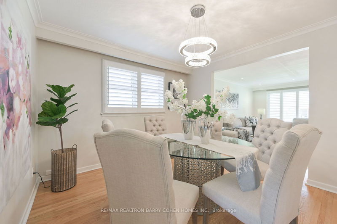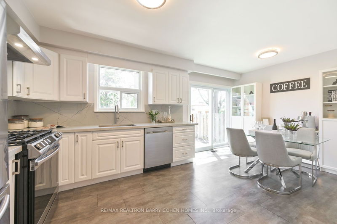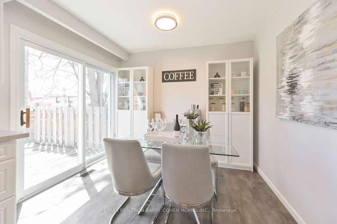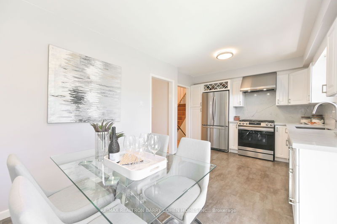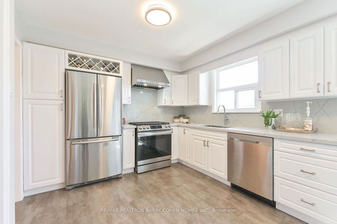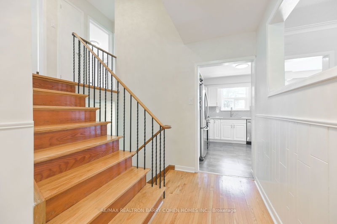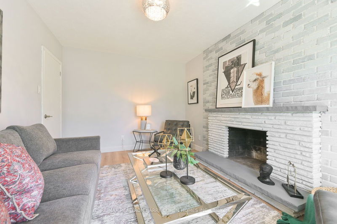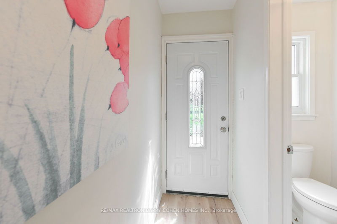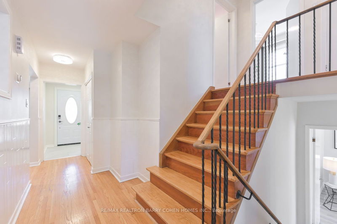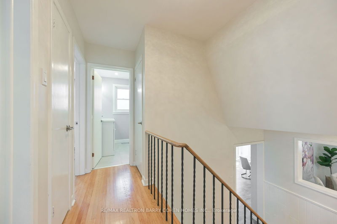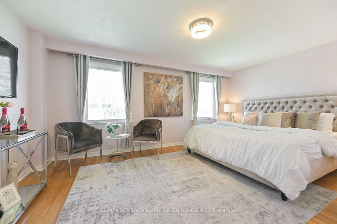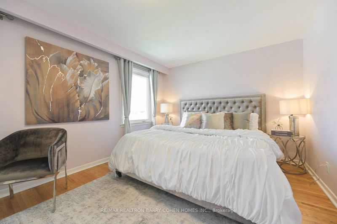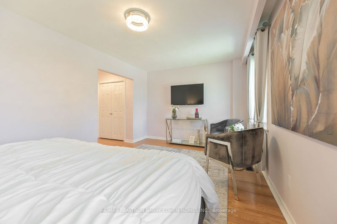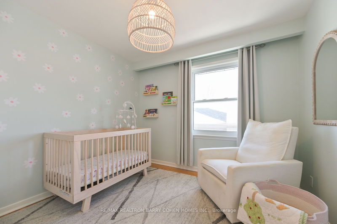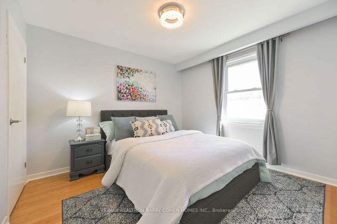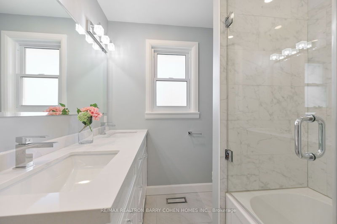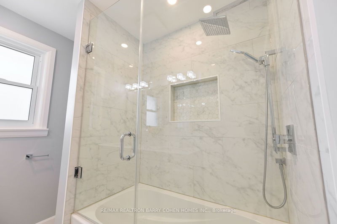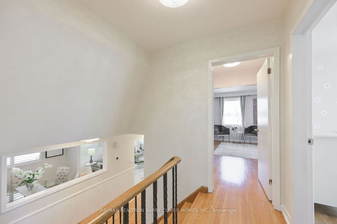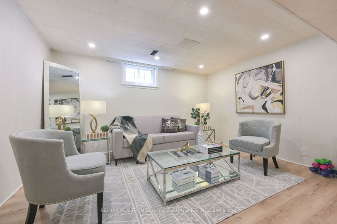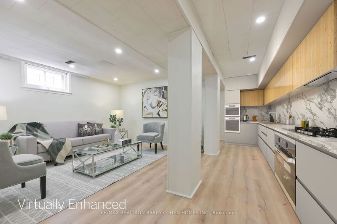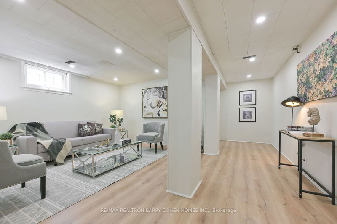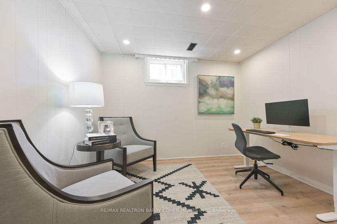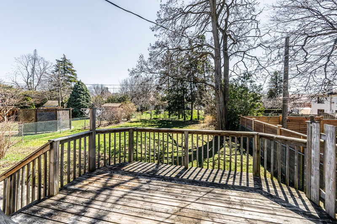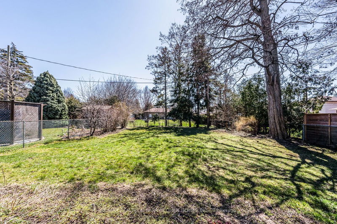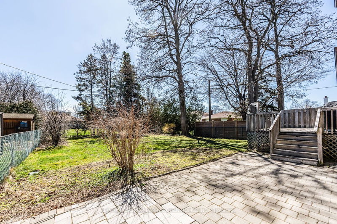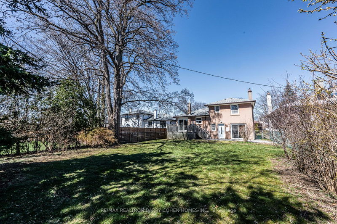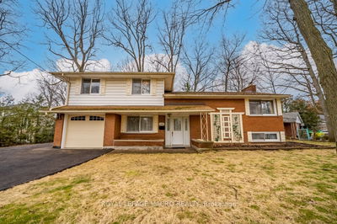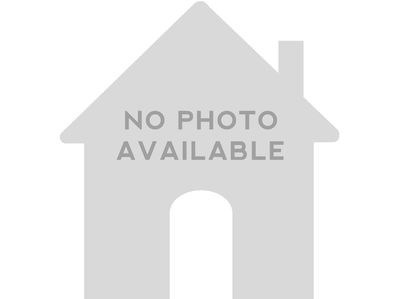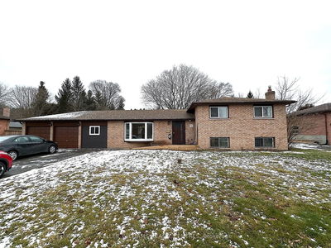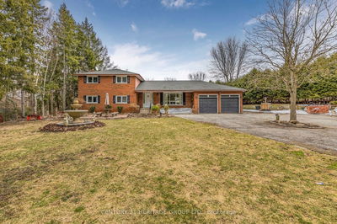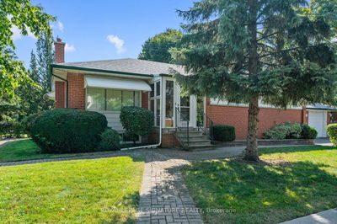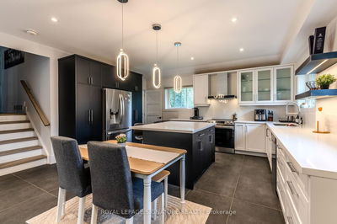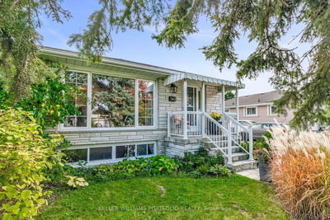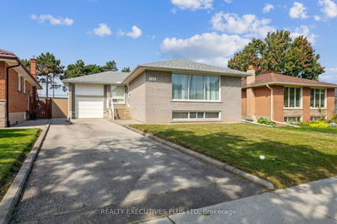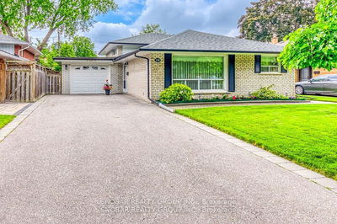Outstanding Family Home Featuring Approx 1700 Sq Ft Above Ground (Plus The Finished Lower Level), Nestled on an Expansive Sunlit Southern Exposed 47'x144' Lot. Move-In-Ready with a Myriad of Upgrades! Bathed in Natural Light, this Home Boasts Graciously Proportioned Principal Rms, Seamlessly Designed Open Concept Living & Dining Tailored for Effortless Hosting & Gatherings; Large Picturesque Windows; Hrdwd Flrs; Renovated Kitchen, Bthrms, Flooring & More. The Upgraded Kitchen Offers Quartz Countertops & Backsplash, S/S Appliances, Ample Prep Space, A W/O to the Expansive Deck, Perfect for Outdoor Dining, Overlooking the Large Backyard & A Spacious Brkfast Area W/ 2 Large Storage Cabinets. The ground floor family Rm offers access to the Yard; a Wood Burning Fireplace & New flooring. The Lower Level includes a Generous Rec Rm or Gym, a Versatile 4th Bdrm or Office, Luxurious Laminate Flooring, Storage, Laundry & A Workshop. The Vast Backyard Provides an Idyllic Setting for Outdoor Recreation & Relaxation. Great Potential to Add a 1-Bedroom "In-Law" Suite in the lower level! The Perfect Family Home! Bonus: 2 Car Garage! See attached list of Upgrades!
부동산 특징
- 등록 날짜: Tuesday, April 09, 2024
- 가상 투어: View Virtual Tour for 53 Gracey Boulevard
- 도시: Toronto
- 이웃/동네: Willowridge-Martingrove-Richview
- 전체 주소: 53 Gracey Boulevard, Toronto, M9R 2A2, Ontario, Canada
- 거실: Hardwood Floor, Combined W/Dining, Pot Lights
- 주방: Quartz Counter, Custom Backsplash, Stainless Steel Appl
- 리스팅 중개사: Re/Max Realtron Barry Cohen Homes Inc. - Disclaimer: The information contained in this listing has not been verified by Re/Max Realtron Barry Cohen Homes Inc. and should be verified by the buyer.

