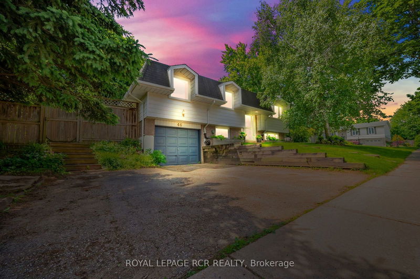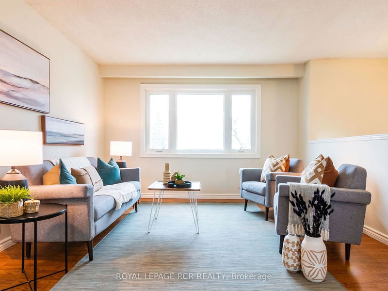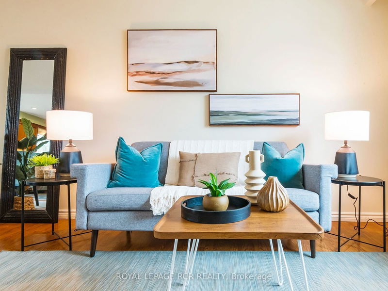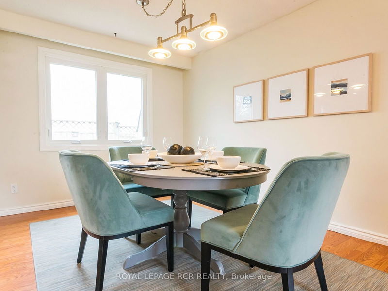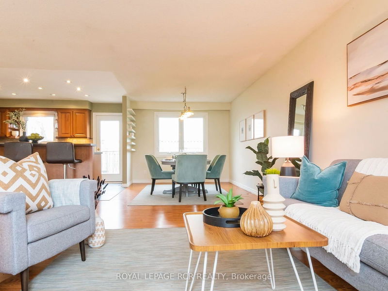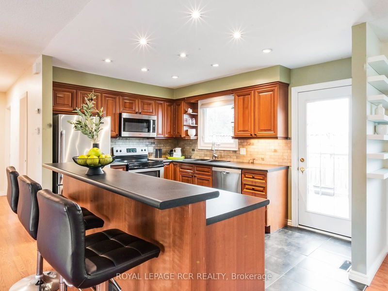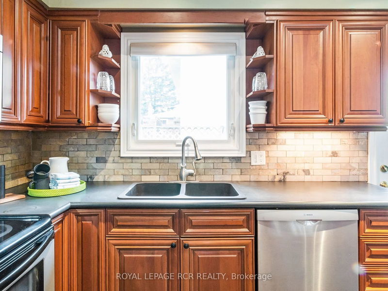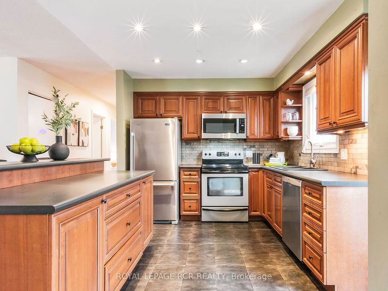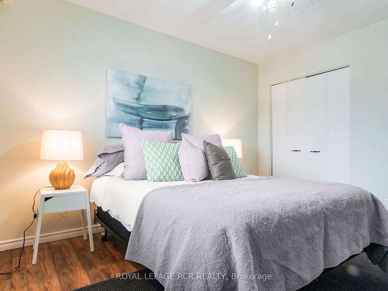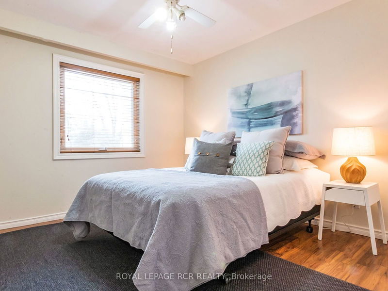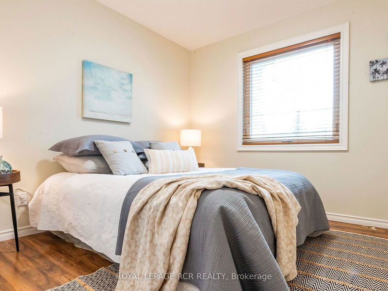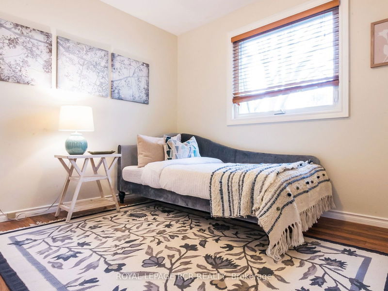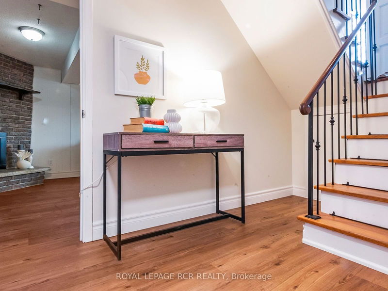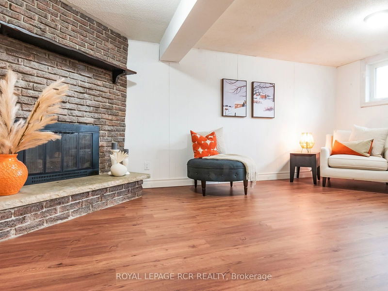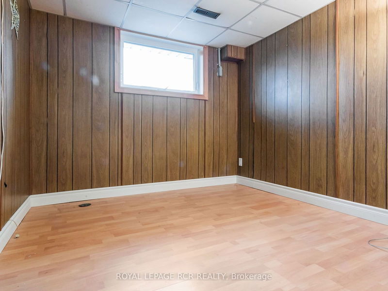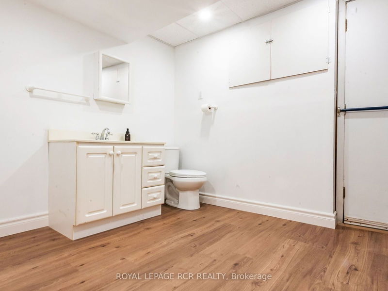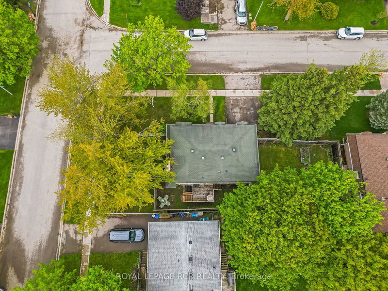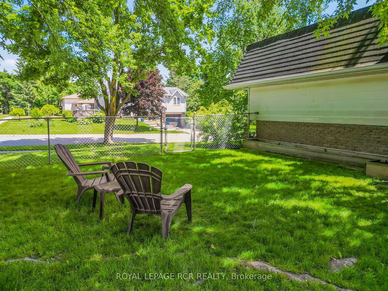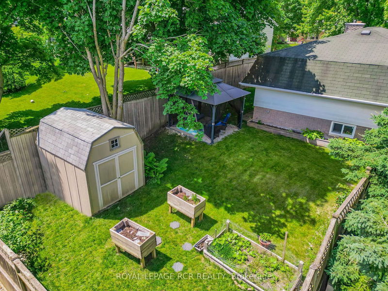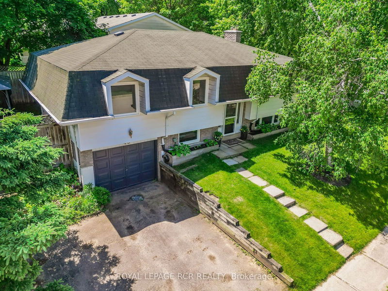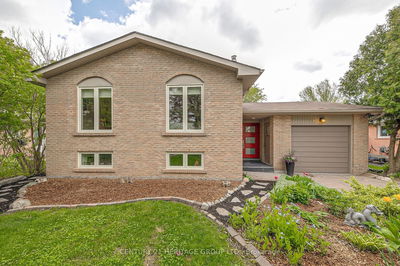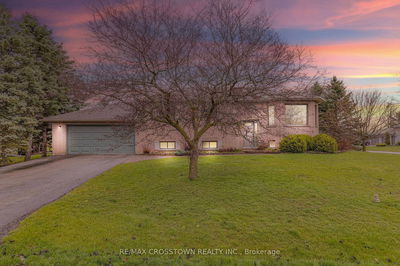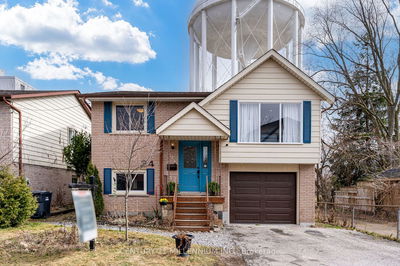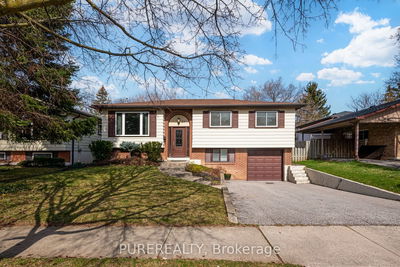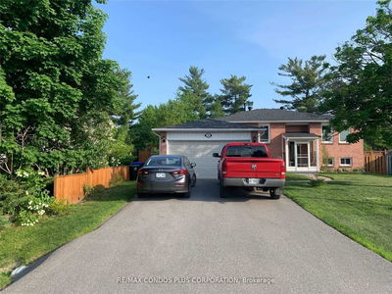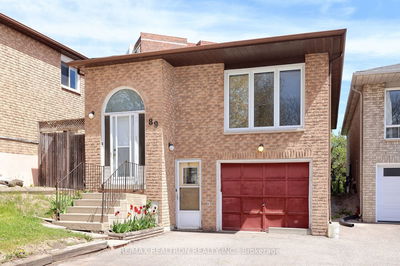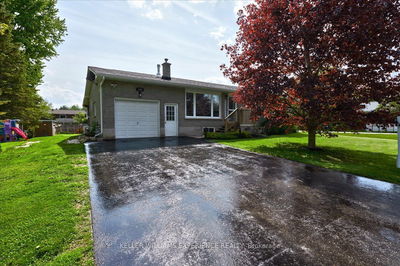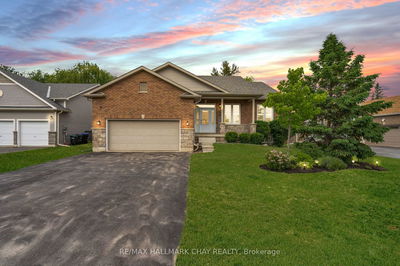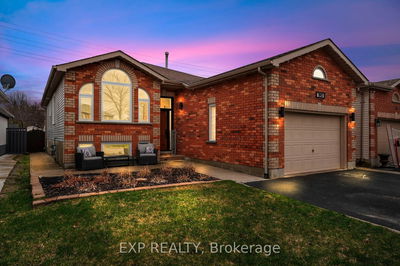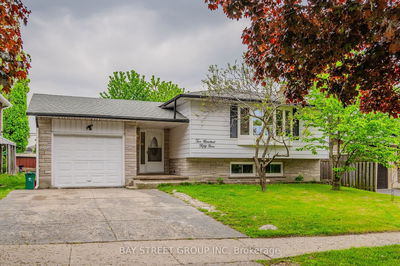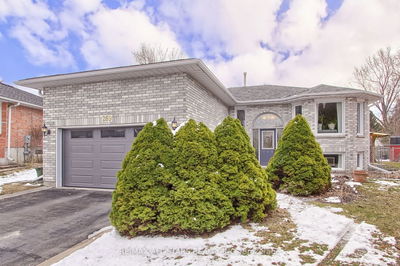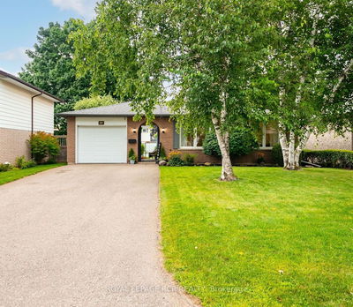Nestled within one of Orangeville's most sought-after neighbourhoods, situated amidst mature trees & peaceful streets the tranquil ambience is palpable. Warm & inviting interior seamlessly combines the living, dining & kitchen areas. Thoughtfully designed kitchen boasts s/s appliances, ample natural light, w/o to raised deck & generous island ideal for prep or casual dining. 3 beds on this level serviced by updated 3pc bath w/ lg walk-in shower. Fin lower level offers a versatile space for customization. Family rm & 4th bed ft lg above-grade windows. Built-in 1 car garage converted into spacious rec rm. Whether envisioning a home office, media rm, fitness centre or guest suite the potential is limitless. Rec rm could be converted back to garage at Seller's expense by removing north wall (garage door & all components still exist) or could have heat or kitchen added thanks to existing natural gas line.
부동산 특징
- 등록 날짜: Wednesday, April 10, 2024
- 가상 투어: View Virtual Tour for 46 Elm Avenue
- 도시: Orangeville
- 이웃/동네: Orangeville
- 중요 교차로: College/Birch/Elm
- 전체 주소: 46 Elm Avenue, Orangeville, L9W 3G4, Ontario, Canada
- 거실: Main
- 주방: Main
- 가족실: Lower
- 리스팅 중개사: Royal Lepage Rcr Realty - Disclaimer: The information contained in this listing has not been verified by Royal Lepage Rcr Realty and should be verified by the buyer.

