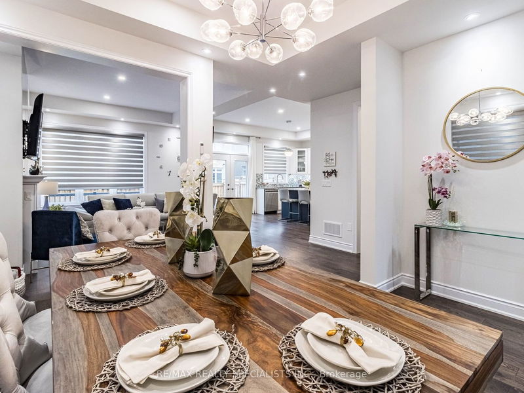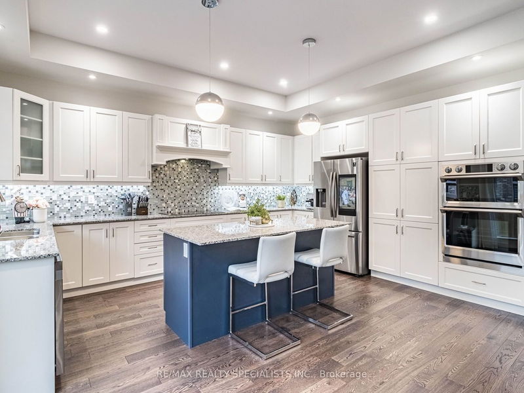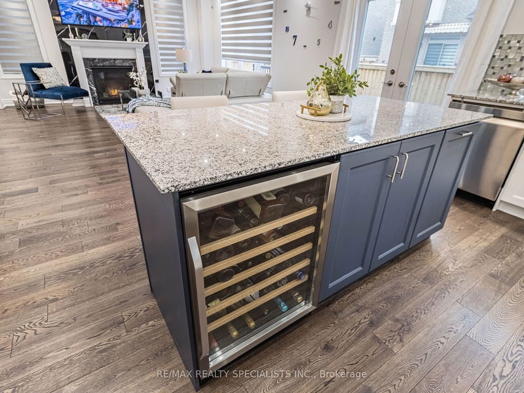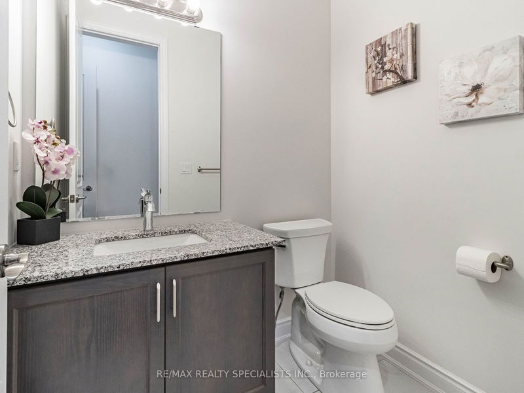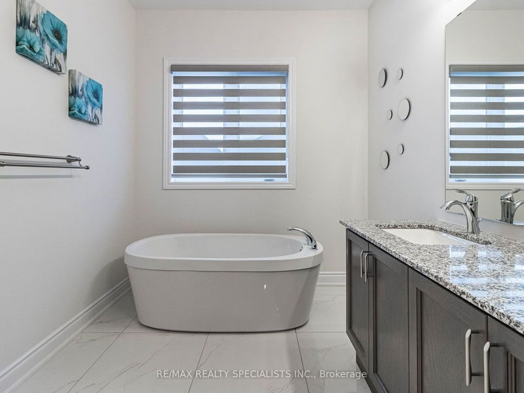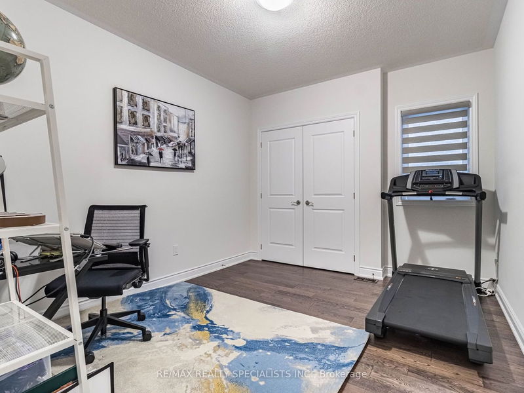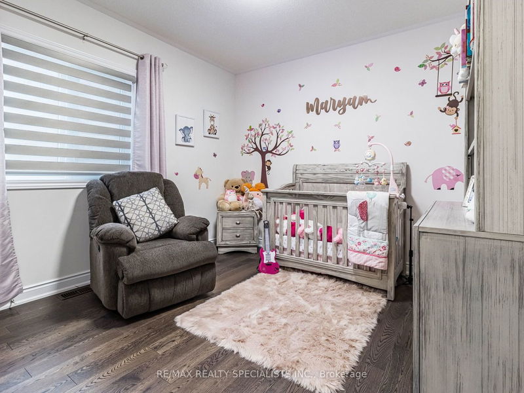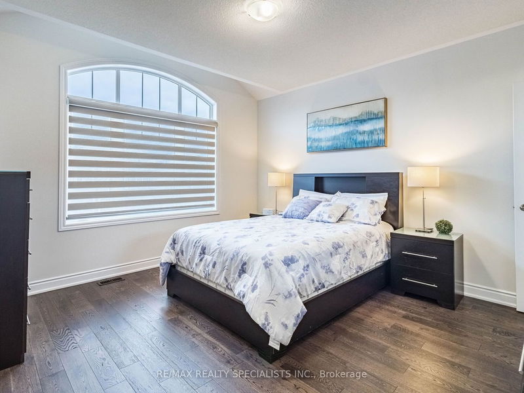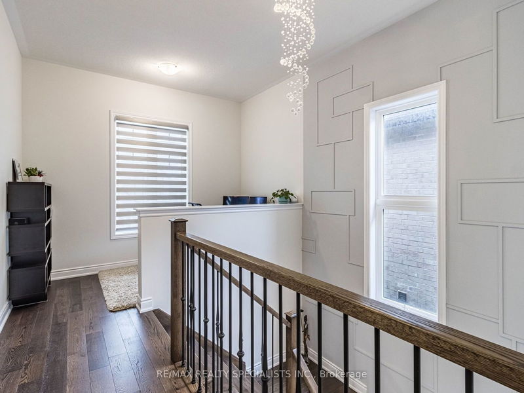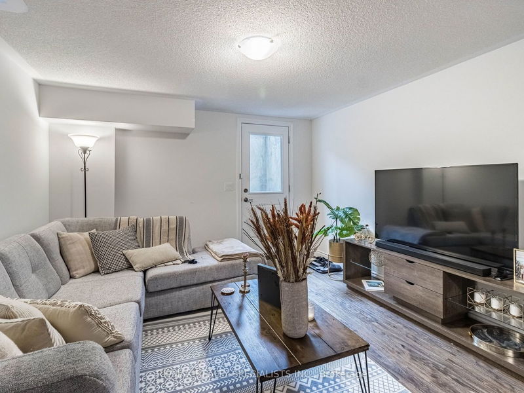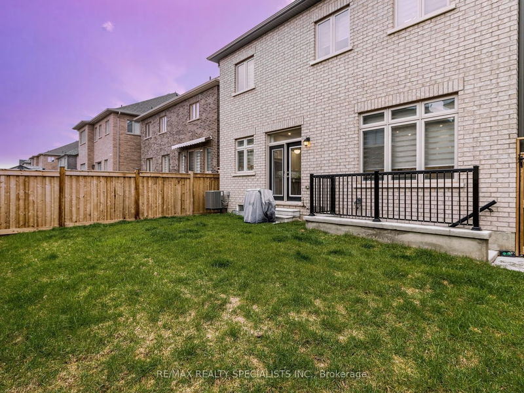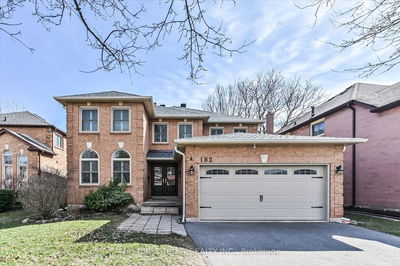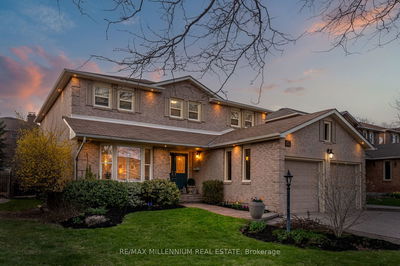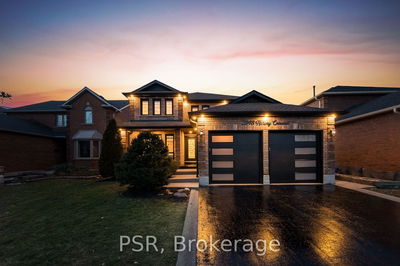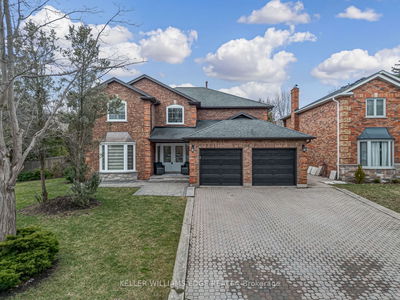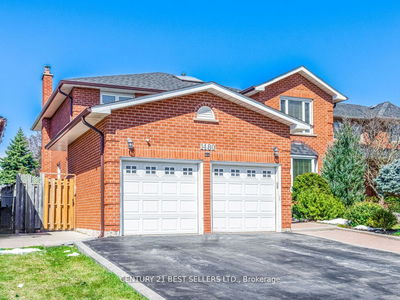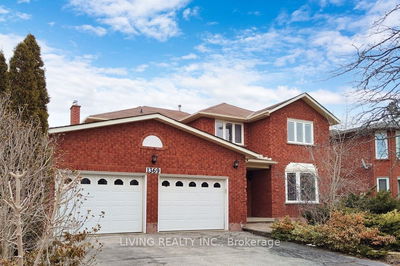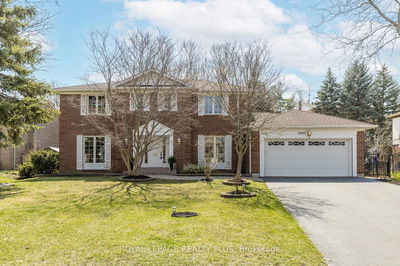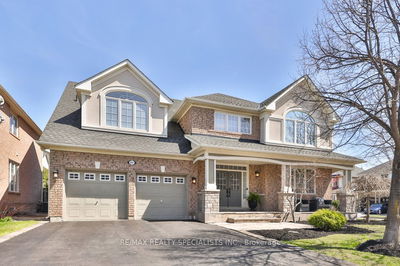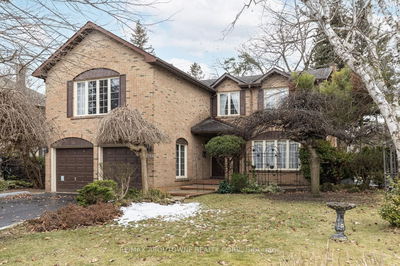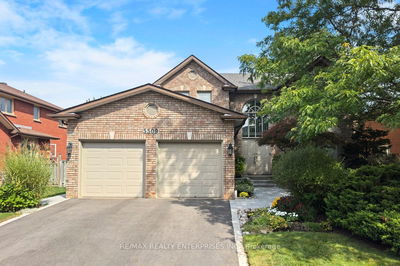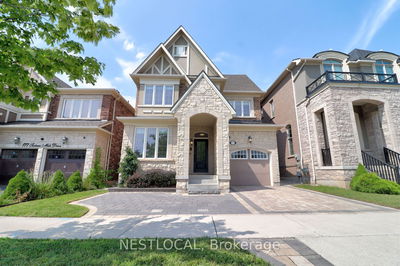~Wow Aptly Captures The Essence Of This Exquisite 4 +1 Bedroom Home With 5 Washrooms, With A 1-Bedroom Legal Finished Basement By Builder, Nestled In Oakville. Spanning 3,158 Sqft On A Premium Lot, Which Includes A 671 Sqft Finished Basement Meticulously Completed By The Builder! This Showcase Of Elegance Features Premium Hardwood Floors Across The Main And 2nd Levels, Complemented By A Stunning Hardwood Oak Staircase With Upgraded Wainscotting. The Allure Is Further Enhanced By 10' Ceilings On Main Floor And 9' On Second Floor, Upgraded Light Fixtures, And A Luxurious Ambiance. The Kitchen, A Culinary Masterpiece, Boasts A Center Island, Quartz Countertops, A Wine Fridge, Top-Notch St Steel Built-In Appliances, And A Sleek Backsplash, Adjacent To A Cozy Family Room Adorned With A Gas Fireplace With Custom Designer Wall, Setting The Perfect Scene For Relaxation & Gatherings. The Master Suite Is A Haven Of Privacy And Elegance, With A W/I Closet & A 5-Piece Ensuite. The Master Bedroom Is Enhanced By An Eye-Catching Feature Wall, Adding A Touch Of Elegance And Personality To The Space. Attention To Detail Is Evident In Each Bedroom, Promising Space And Comfort. Featuring 4 Spacious Bedrooms, 3 Full Bathrooms, And A Computer Nook On The Second Floor, This Home Is Designed For Both Comfort And Productivity! The Finished Basement, Including A Bedroom, Kitchen, Full Washroom, And Separate Side Entrance, Off
부동산 특징
- 등록 날짜: Friday, April 19, 2024
- 가상 투어: View Virtual Tour for 3288 Vernon Powell Drive
- 도시: Oakville
- 이웃/동네: Rural Oakville
- 중요 교차로: Trafalgar Rd / Burnhamthorpe R
- 전체 주소: 3288 Vernon Powell Drive, Oakville, L6H 0Y4, Ontario, Canada
- 거실: Hardwood Floor, Gas Fireplace, Coffered Ceiling
- 주방: Hardwood Floor, Quartz Counter, Stainless Steel Appl
- 거실: Laminate, Open Concept, Window
- 리스팅 중개사: Re/Max Realty Specialists Inc. - Disclaimer: The information contained in this listing has not been verified by Re/Max Realty Specialists Inc. and should be verified by the buyer.







