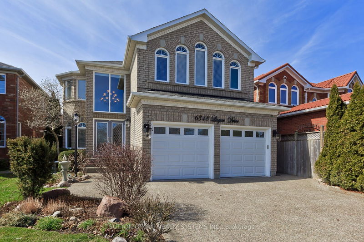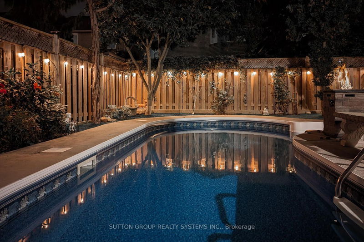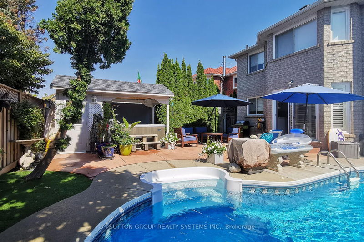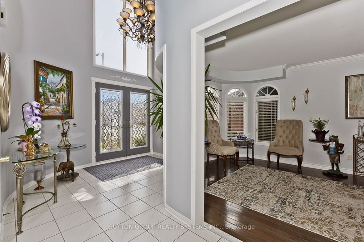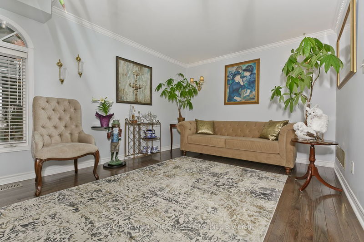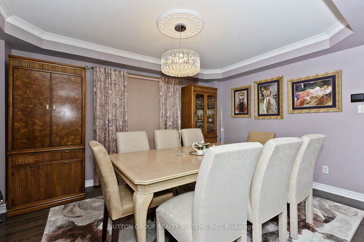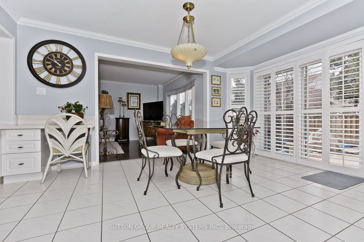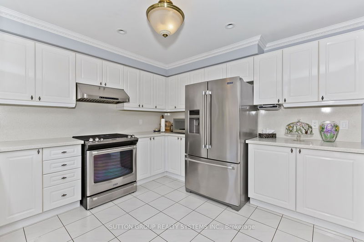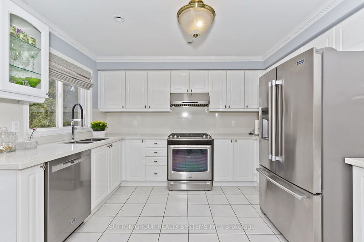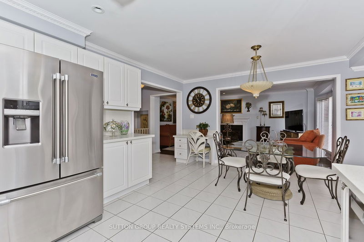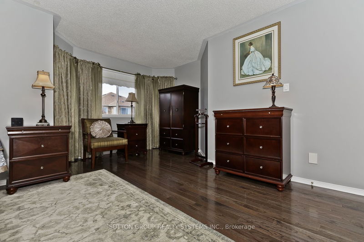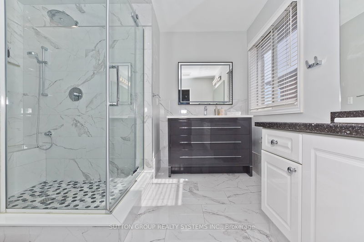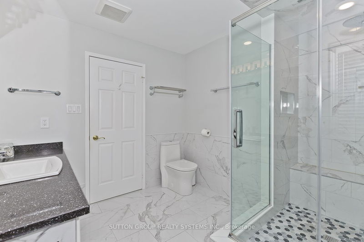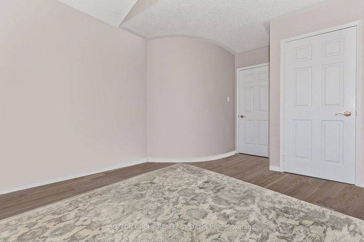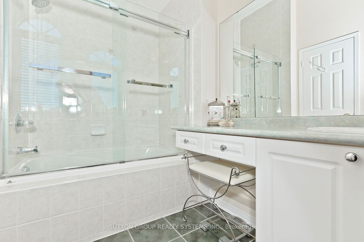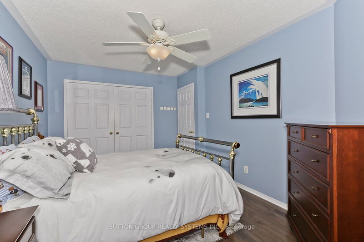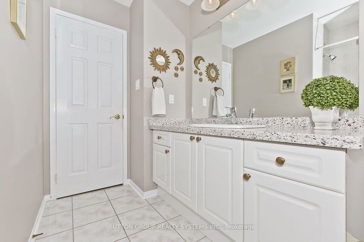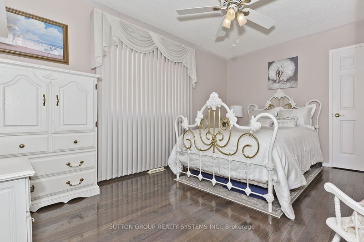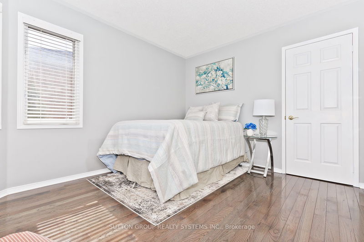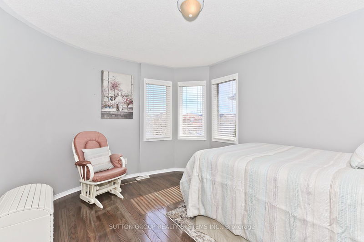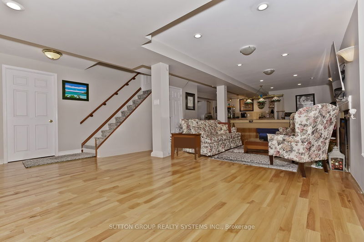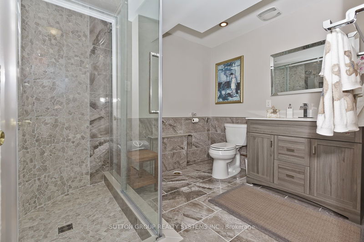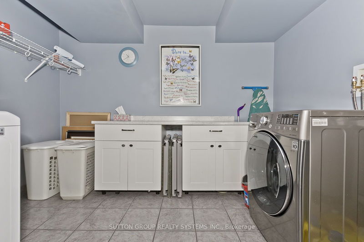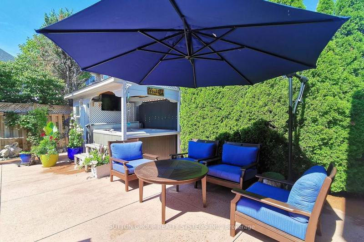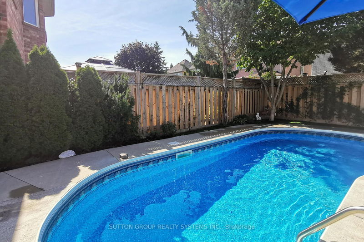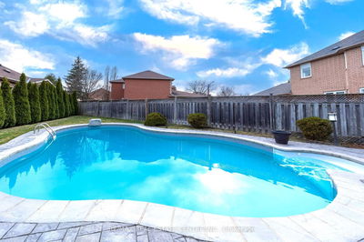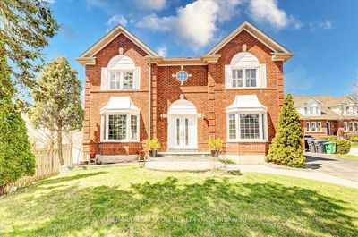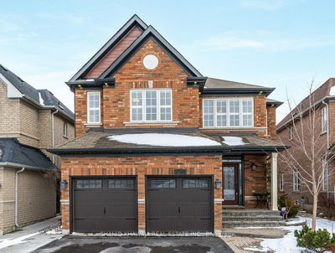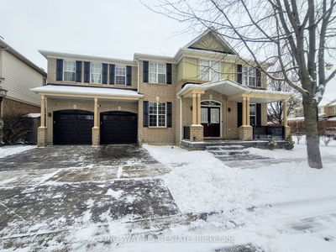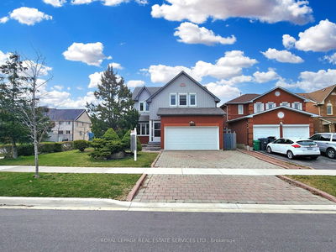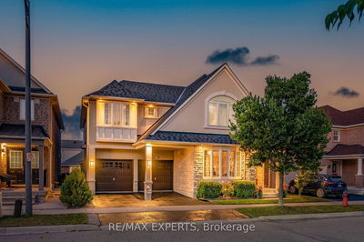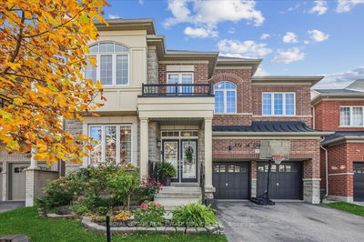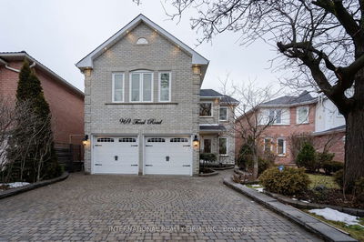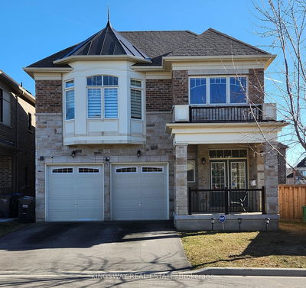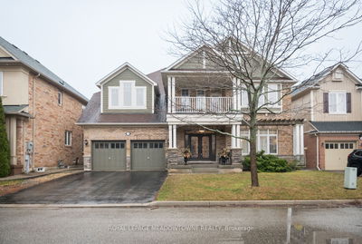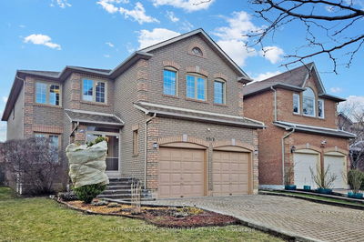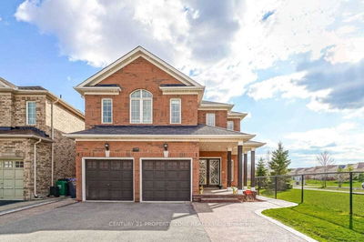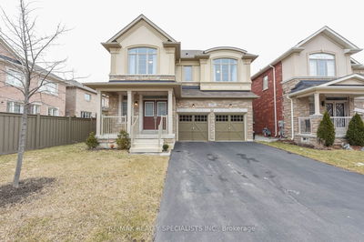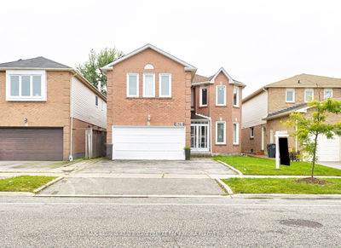Welcome to Mattamy Homes Lamport Model 2970 sqf per Builder Plans, almost 4450 sqf of finished living space, Sparkling Clean and Lovingly Cared for by Original Owners. A rare chance to own on this section of Lisgar Dr. Only 7 of 45 homes have changed hands in the past 20 years!, 5+1 Beds 5 Baths, Family friendly 5.5ft shallow Inground Heated Pool, Sep. Beachcomber Hot Tub to enjoy year round under covered Gazebo w/TV, Large custom patio for relaxing and entertaining .Gleaming Kitchen With S/S Maytag Appliances, Potlights, Quartz Counters and matching Quartz Backsplash. 3/4" Grey Oak Hardwood on 1st / 2nd Floor 2018. Crown Molding Throughout Main Floor. Primary Suite Features Walk In Closet PLUS Additional Wall to Wall Closet, Quartz Feature Wall, W/Elec Fireplace, Renovated Spa Inspired Bath 2020, Featuring, Grohe Rain shower, 2nd Makeup vanity W/lighted mirror. Additional 2nd Suite With Walk In Closet, Adjoining Bedroom and 4pc Ensuite! Total of 5 Bedrooms and 3 Baths on the Second Floor. Professionally Finished Basement Features a 2nd Gas Fireplace, Wet Bar, 3/4" Birch Hardwood 2021 on Dry Core Subfloor, New Bathroom 2019, Office/Brm, Potlights, & Tons of Bonus Storage Space Including Pantry, and 4 additional Closet, Laundry rm is bright w/porcelain tile Beautifully Landscaped, With New Driveway and Walkway 2023. English Garden, featuring loads of Perennials, Clamatis, 2 Magnolias, Extended 2 car garage w/newer insulated doors, and raised storage. Close to Great Elementary and High Schools Schools, Community Centers and Places of Worship. Brief walk to Enjoy Osprey Marsh Trails.
부동산 특징
- 등록 날짜: Monday, April 22, 2024
- 가상 투어: View Virtual Tour for 6348 Lisgar Drive
- 도시: Mississauga
- 이웃/동네: Lisgar
- 중요 교차로: Ninth Line / Foxwood Ave
- 전체 주소: 6348 Lisgar Drive, Mississauga, L5N 7W1, Ontario, Canada
- 거실: Hardwood Floor, Bay Window, Crown Moulding
- 가족실: Hardwood Floor, Gas Fireplace, Bay Window
- 주방: Eat-In Kitchen, Pot Lights, Quartz Counter
- 리스팅 중개사: Sutton Group Realty Systems Inc. - Disclaimer: The information contained in this listing has not been verified by Sutton Group Realty Systems Inc. and should be verified by the buyer.

