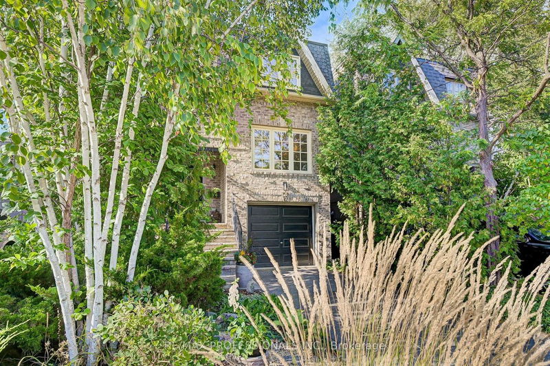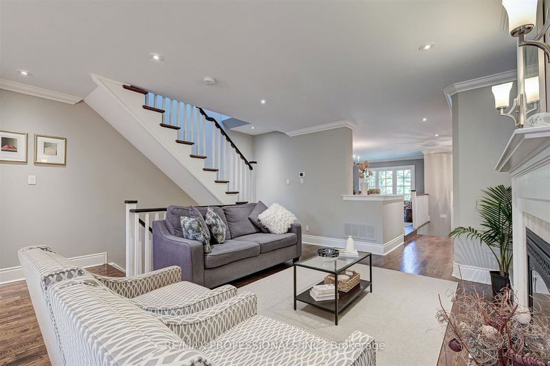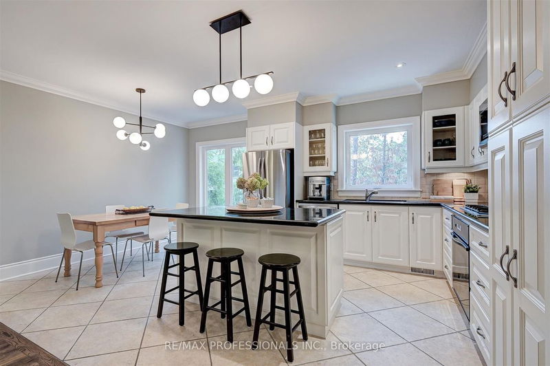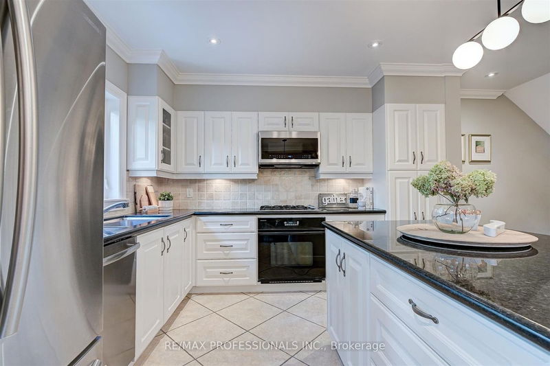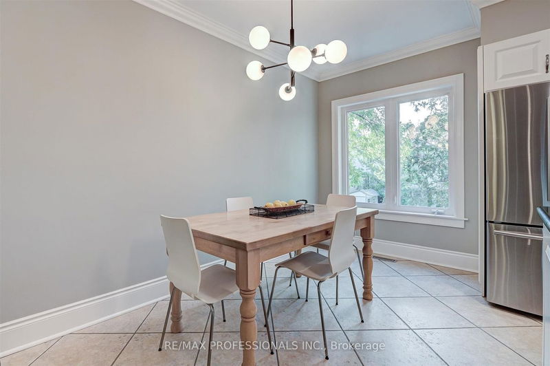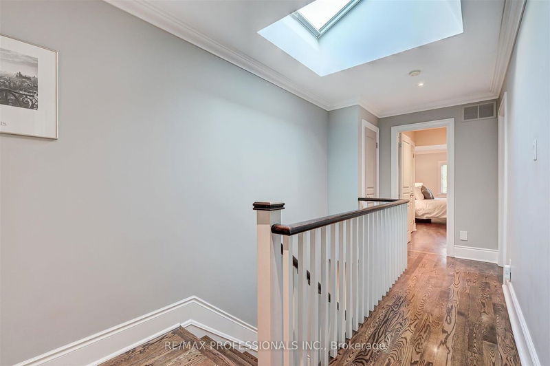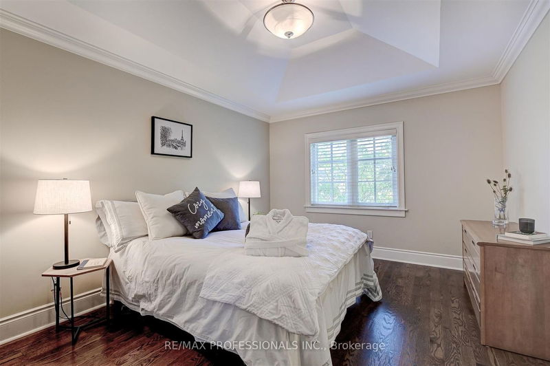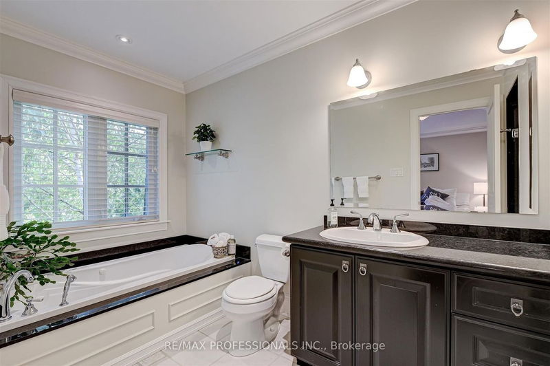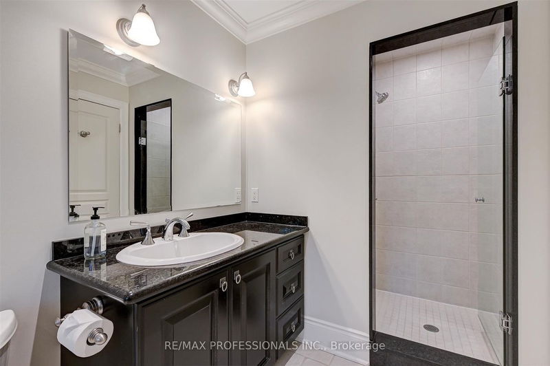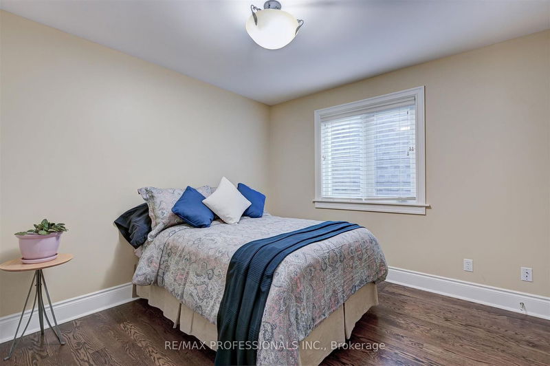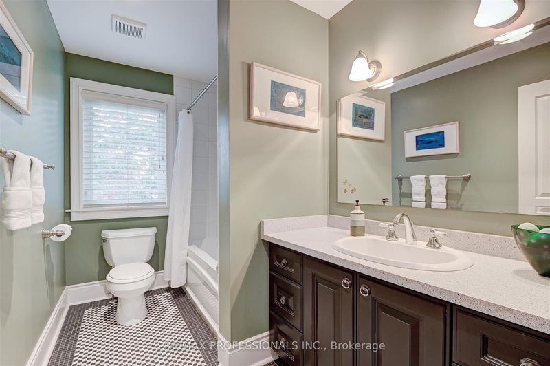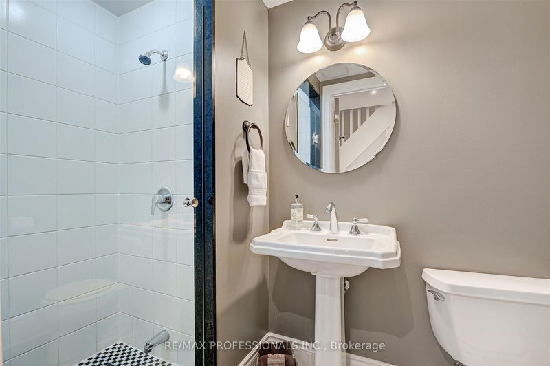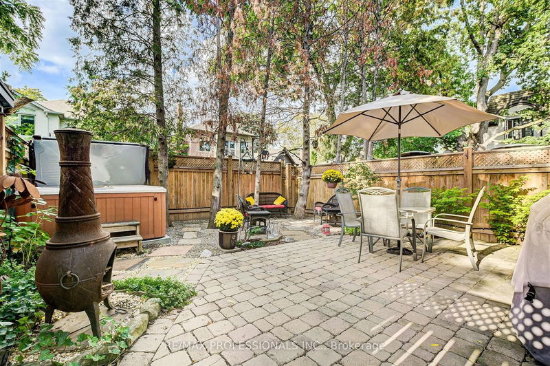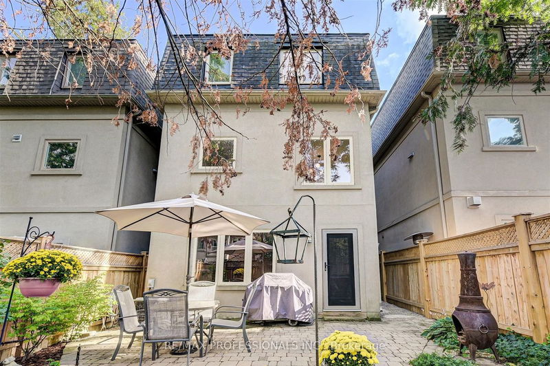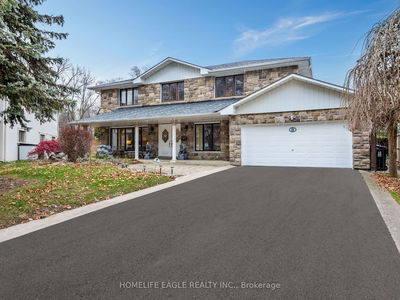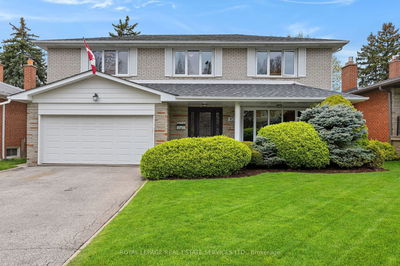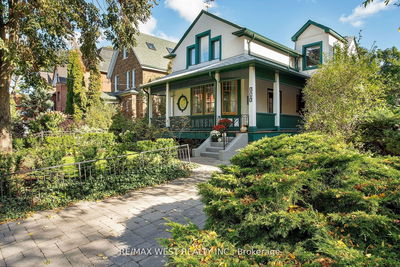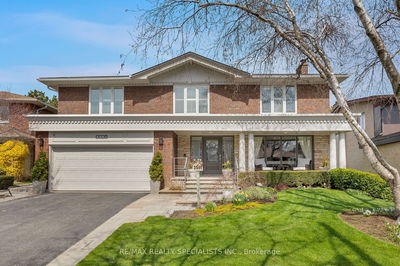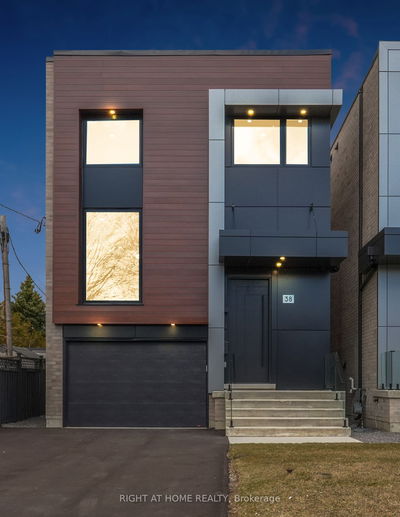Stunning Custom Built In The Kingsway. This Open Concept 4Bdrms + 4 Baths Is Steps To Lambton Kingsway School & Park Offering Tennis Courts, Outdoor Pool & Outdoor Skating Rink. Park With 3 Baseball Diamonds & Kids Playground. This Ideal Family Home Features Hdrwd Flrs, Skylight Over Stairs, Gourmet Eat-in Kit With Centre Island, Granite Counters & B/I App, O/L Bckyrd. The Prim Bdrm Features a Coffered Ceiling, His/Her Clsts + Dble Clst With Built-Ins & 4Pce Enste With Sep Shower & Jacuzzi Tub. 4th Bdrm Features Entrnce From Prim Bdrm & Hallway Great For Home Office, Nursery/Bdrm. The Lower Level Is Above Grade & Features A Walkout To The Bckyrd + Sep Side Door, Engineered Hrdwd Flrng, 3pce Bath, Access To Grge, Laundry Rm, Cantina & Lots Of Strge. Steps To Home Smith Park & Humber River. Walk To Subway & TTC, The Kingsway, Restaurants & Shops. Close to Memorial Pool, Gym & Rec Centre, Mins to Our Lady Of Sorrows School, Etobicoke Collegiate & Kingsway College.
부동산 특징
- 등록 날짜: Sunday, April 28, 2024
- 도시: Toronto
- 이웃/동네: Kingsway South
- 중요 교차로: Prince Edward/Government
- 전체 주소: 6 Marquis Avenue, Toronto, M8X 1V4, Ontario, Canada
- 거실: Combined W/Dining, South View, Hardwood Floor
- 주방: Granite Counter, B/I Appliances, Centre Island
- 가족실: Gas Fireplace, Open Concept, Hardwood Floor
- 가족실: W/O To Patio, Gas Fireplace, Hardwood Floor
- 리스팅 중개사: Re/Max Professionals Inc. - Disclaimer: The information contained in this listing has not been verified by Re/Max Professionals Inc. and should be verified by the buyer.


