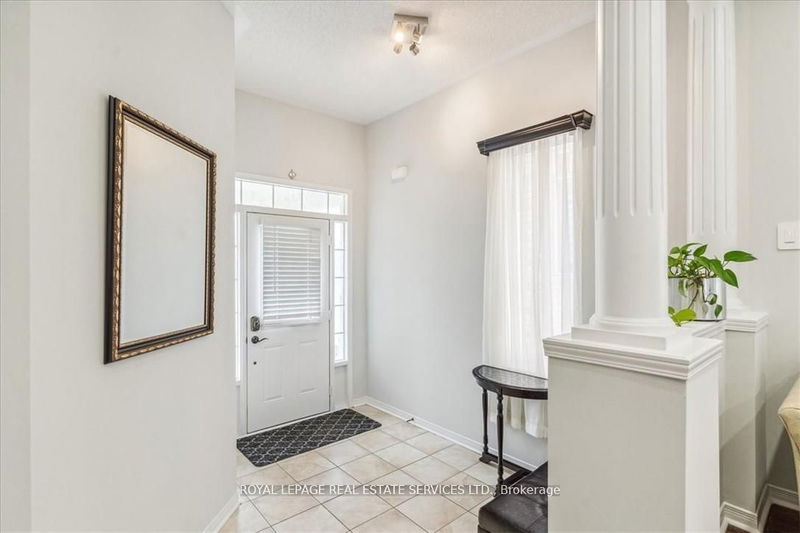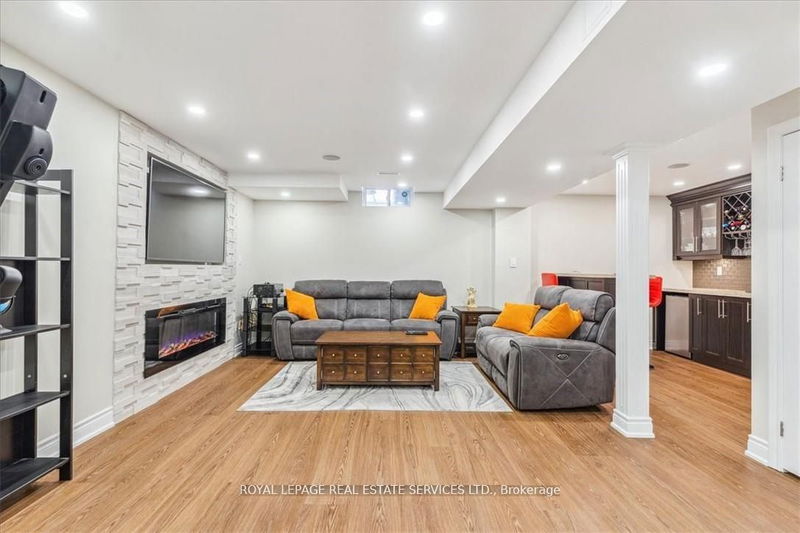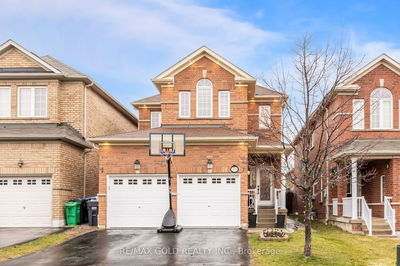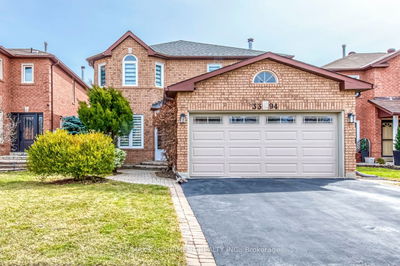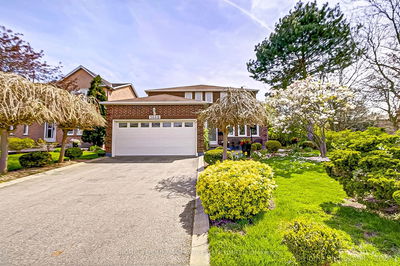Welcome to your dream home in the sought-after neighborhood of Churchill Meadows. This exquisite home boasts luxurious living spaces and high-end finishes throughout. The gourmet kitchen is equipped with stainless steel appliances, granite countertops, a tiled backsplash, and ample cabinet space for storage. The open-concept layout seamlessly connects the kitchen with the family room and dining area, creating the perfect space for entertaining guests or enjoying family time. Upstairs, you'll find four generously sized bedrooms, each offering comfort and privacy for the whole family. The master suite is a true oasis, complete with a walk-in closet and a spa-like ensuite bathroom featuring a luxurious soaking tub and a separate glass enclosed shower. But the luxury doesn't end there. Descend into the professionally finished basement, where you'll discover a versatile space that's perfect for a home theater or recreation room with the added comfort of an electric fireplace. With professionally installed speakers and a well appointed kitchenette, movie nights will never be the same. Finally, venture outside where the professionally installed concrete landscaping adorns both the front and backyard, perfect for entertaining outdoors. This home is just minutes away from top-rated schools, parks, and shopping with easy access to major highways and public transit, making commuting a breeze. Schedule your private showing today and start living the lifestyle you deserve!
부동산 특징
- 등록 날짜: Monday, May 06, 2024
- 가상 투어: View Virtual Tour for 3331 Ruth Fertel Drive
- 도시: Mississauga
- 이웃/동네: Churchill Meadows
- 중요 교차로: Tenth Line W & Tacc Drive
- 전체 주소: 3331 Ruth Fertel Drive, Mississauga, L5M 0H5, Ontario, Canada
- 거실: Hardwood Floor, Pot Lights
- 주방: Tile Floor, Granite Counter, B/I Dishwasher
- 가족실: Fireplace, Hardwood Floor
- 리스팅 중개사: Royal Lepage Real Estate Services Ltd. - Disclaimer: The information contained in this listing has not been verified by Royal Lepage Real Estate Services Ltd. and should be verified by the buyer.





