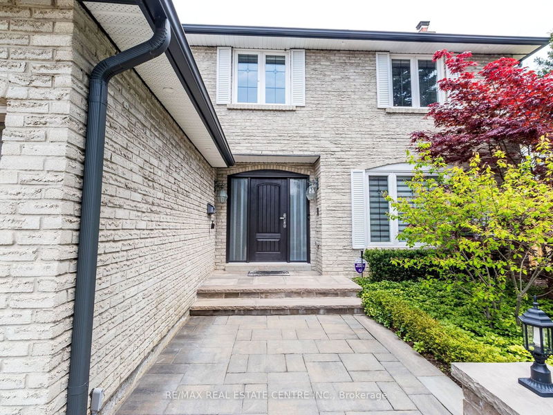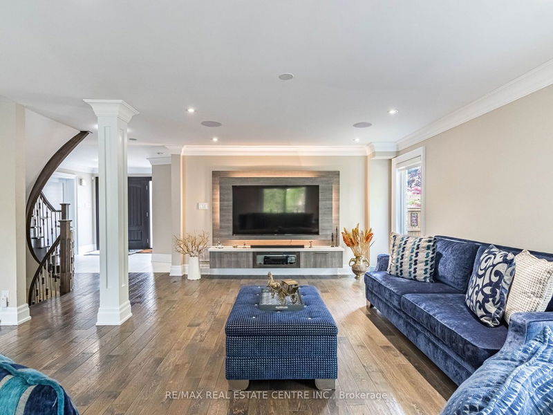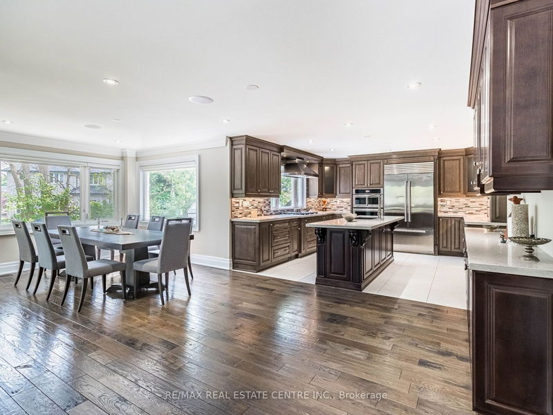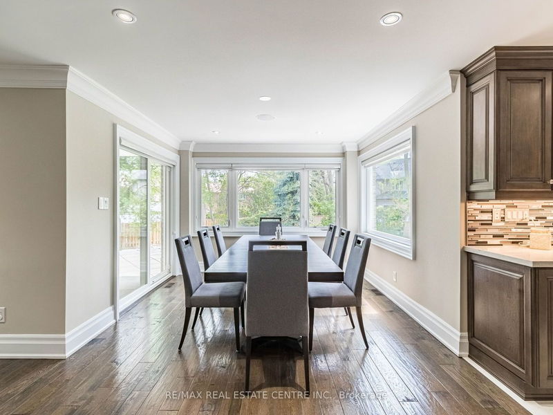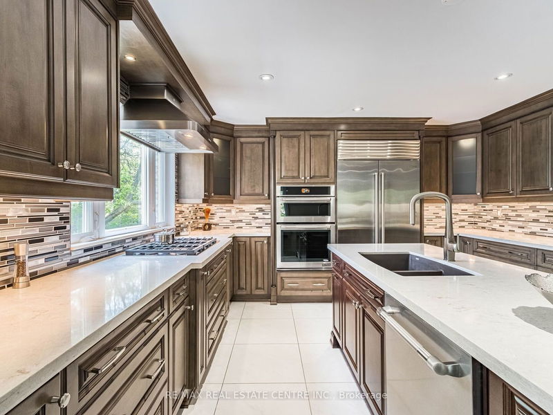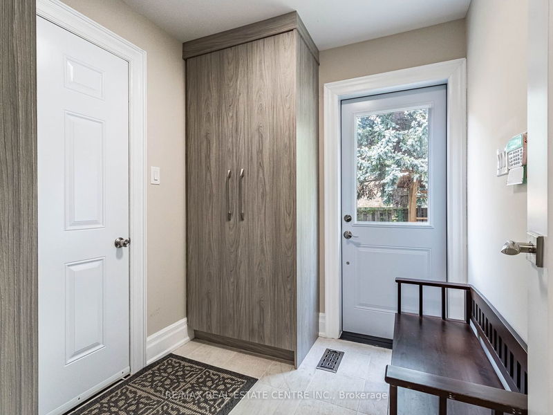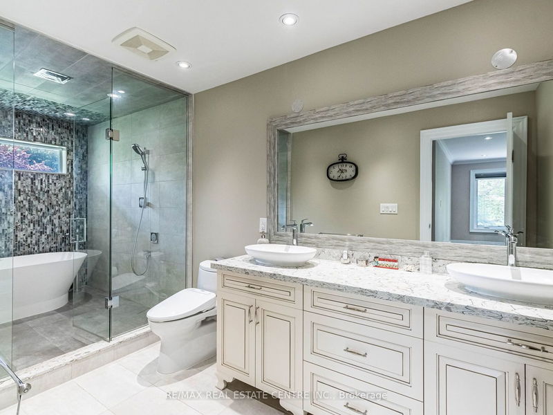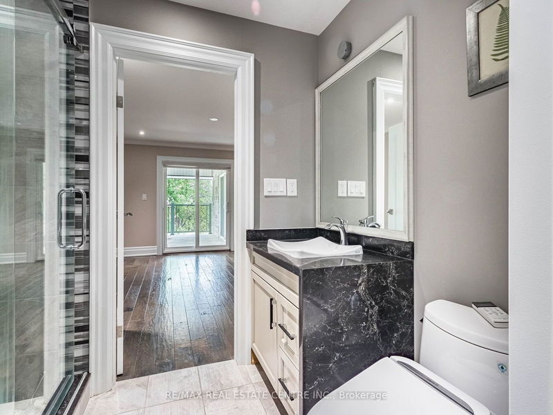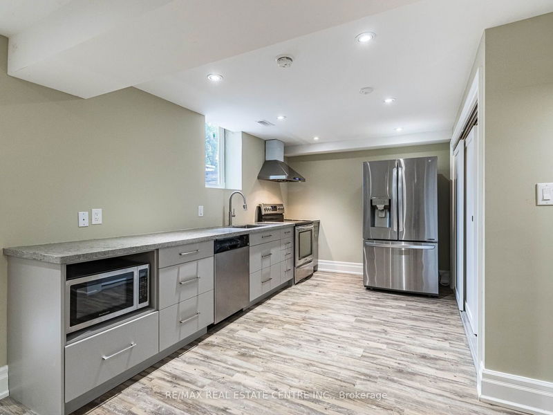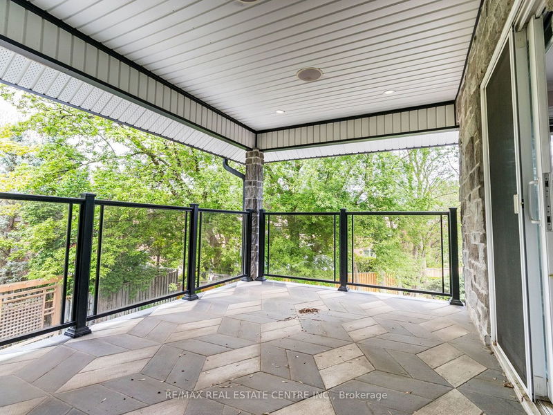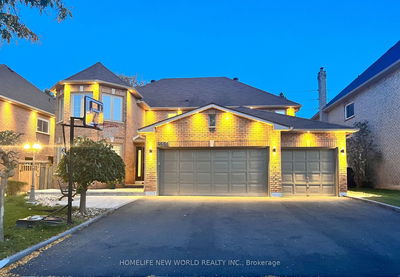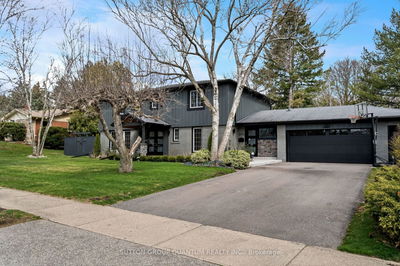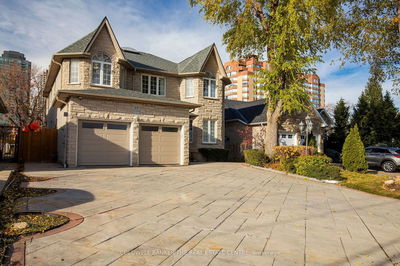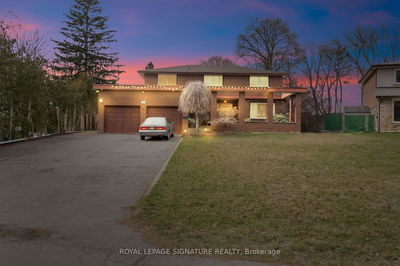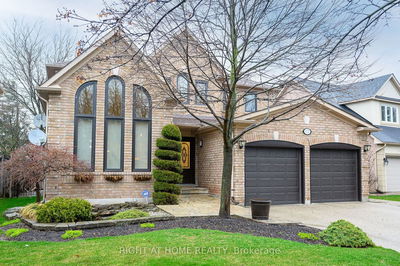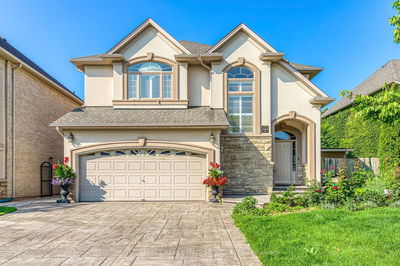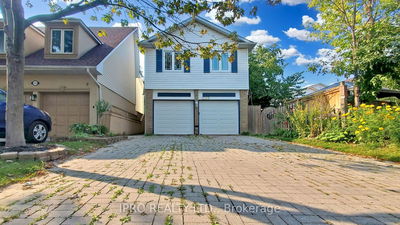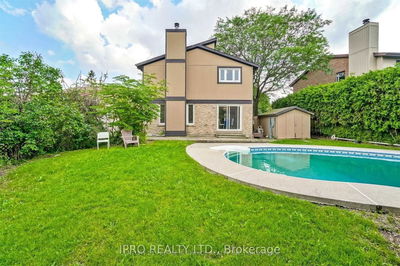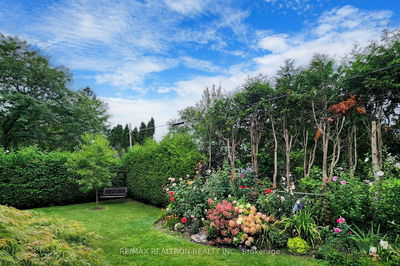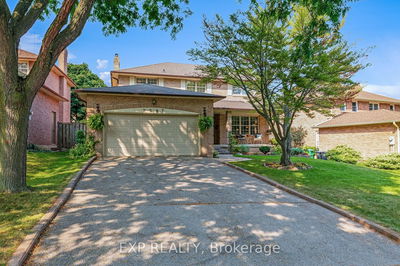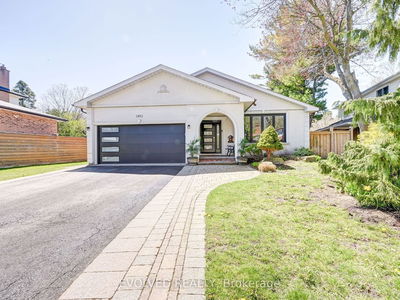Prime Bridlepath Estate Area! Remarkably Upgraded To Spectacular Modern Finishes On A Child Safe Court! Steps To Credit River & Trails! Pie Shaped Treed Lot 135Ft Deep! Abundant Natural Light! 3 Spacious Levels! Living Room w/Gas Fireplace, French Doors. Family Room w/Custom Designed TV Wall Unit, In-Built JBL Speaker System Throughout To The Dining, Huge Picture Windows. Well Placed Chef Kitchen- Sub Zero & Jenn Air Appliances, Huge Window O/Looking Backyard. Open Concept & Free Flow Modified Floor Plan. Hand Scraped Harwood Flooring & Wood Crown Moulding Throughout. Walk Out To Patio Through Family Room & Dining. Primary Retreat w/Balcony, In Built Speaker Systems, Picturesque View Of Mature Trees & Pool, En-suite His-Her Sink, Custom Build Walk-In Closet w/Window. 2nd Huge Bedroom With Custom Built Closets. 3rd Br Access To Balcony, Semi-Ensuite. Convenient Laundry- 2nd Level. Entrance Through Garage To Sun Filled Mud Room, W/Out To Yard. Finished Lower Level w/In Law Suite, Separate Wide Glass Door Legal Entrance, Lavish Open Kitchen, Entertainment To Fullest. Delightful Backyard With Pool Skirted Around With Stone Blocks To Chill. Huge Sitting Area All Around. All Landscape w/Natural Stone From Front To Back, Designer Lights, Zen Garden With Customized Wood Shade, Wood Privacy Screens. Very Close To Parks, UTM, Schools, Highway. See To Own It!
부동산 특징
- 등록 날짜: Thursday, May 16, 2024
- 가상 투어: View Virtual Tour for 4025 Bridlepath Trail
- 도시: Mississauga
- 이웃/동네: Erin Mills
- 중요 교차로: Mississauga Rd/Bridlepath Tr
- 거실: Hardwood Floor, Gas Fireplace, French Doors
- 가족실: Hardwood Floor, Picture Window, W/O To Patio
- 주방: Tile Floor, Large Window, Eat-In Kitchen
- 거실: Laminate, Large Closet, Pot Lights
- 리스팅 중개사: Re/Max Real Estate Centre Inc. - Disclaimer: The information contained in this listing has not been verified by Re/Max Real Estate Centre Inc. and should be verified by the buyer.




