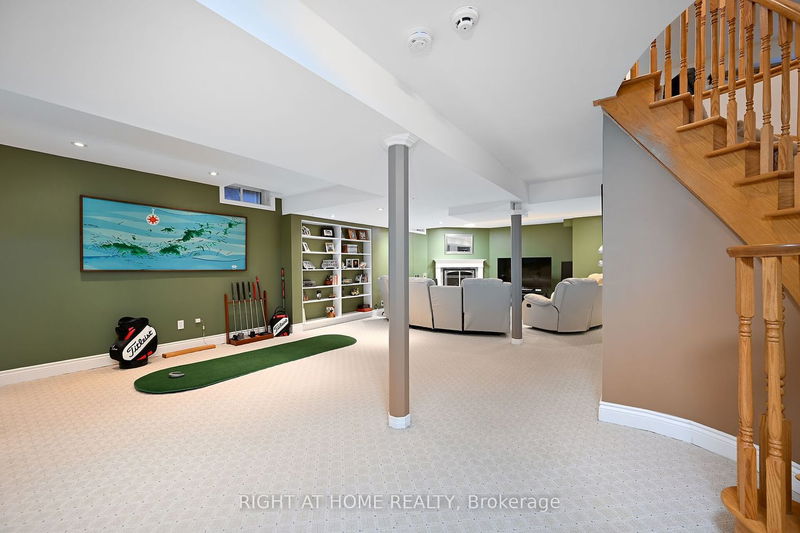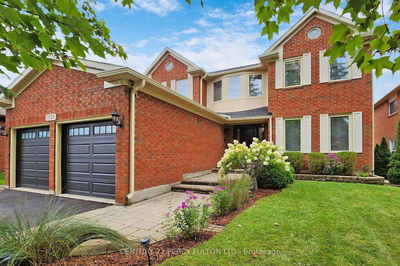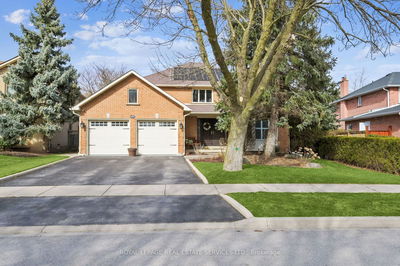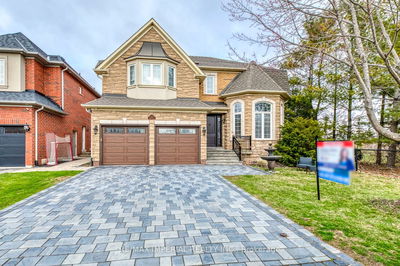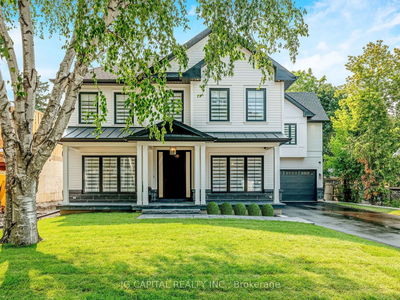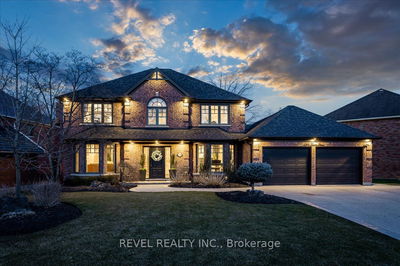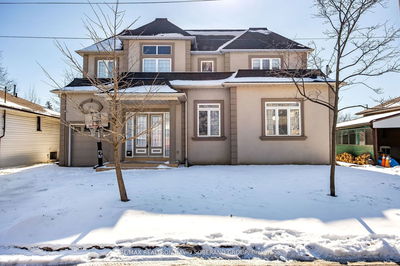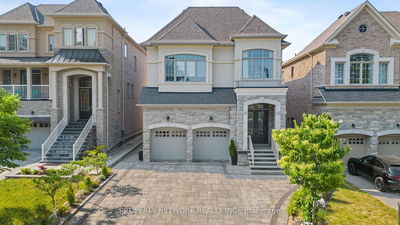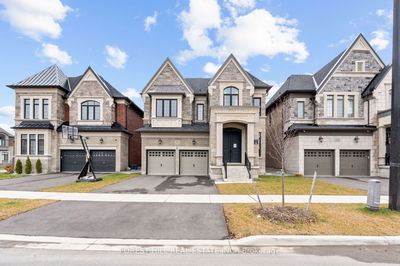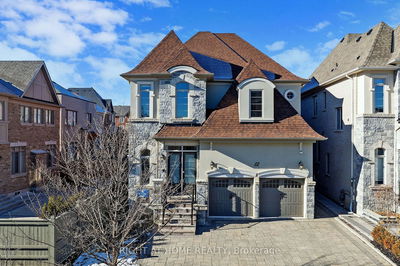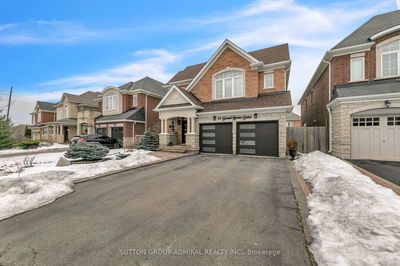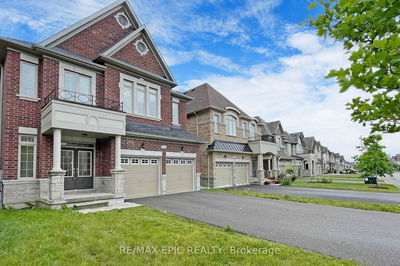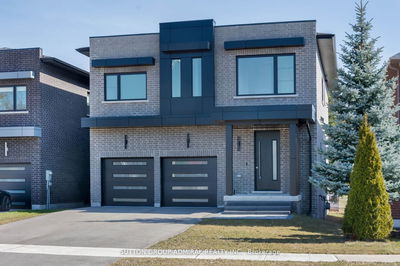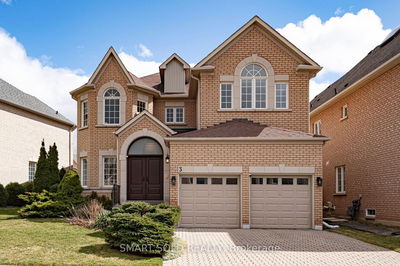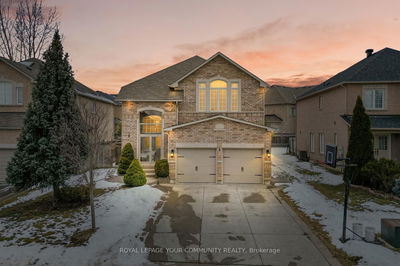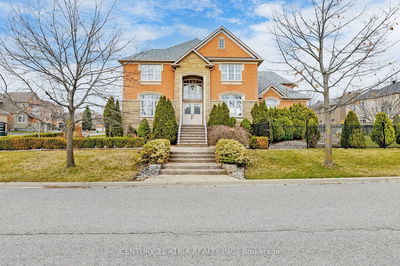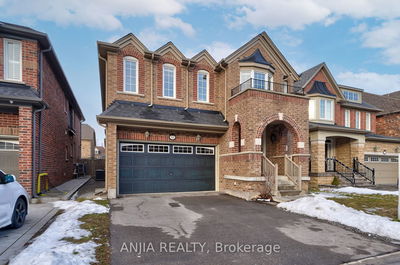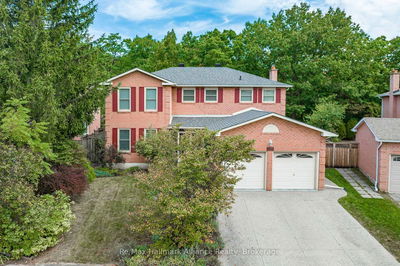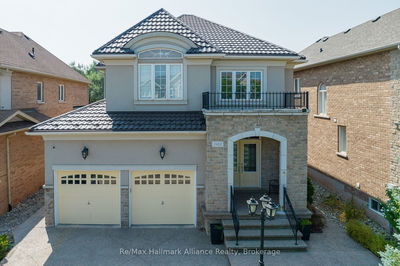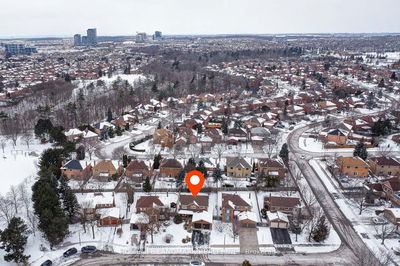Mattamy Trinity Hall Model on sought-after Joshua Creek. Open concept plan with 9 ft ceilings, vaulted ceiling in livingroom, separate diningroom, large eat-in kitchen with walk out to stone patio, and treed fenced yard. Bright family room with fireplace. Main floor library/office. Beautifully finished lower level. Over 4500 finished sq footage. Windows, light fixtures, and bathrooms updated in the last 3 years. Quiet street in a great location. Top-ranked schools, Rec Centre, Many Parks & Trails, Easy Access to Shopping, Hwys, Go Trains & Amenities.
부동산 특징
- 등록 날짜: Friday, April 05, 2024
- 가상 투어: View Virtual Tour for 1727 Glenvista Drive
- 도시: Oakville
- 이웃/동네: Iroquois Ridge North
- 중요 교차로: Grand/Valleybrook
- 전체 주소: 1727 Glenvista Drive, Oakville, L6H 6K5, Ontario, Canada
- 거실: Hardwood Floor, Vaulted Ceiling
- 주방: Tile Floor
- 가족실: Main
- 리스팅 중개사: Right At Home Realty - Disclaimer: The information contained in this listing has not been verified by Right At Home Realty and should be verified by the buyer.



























