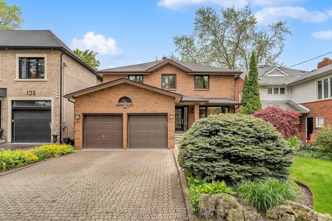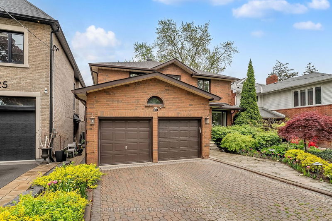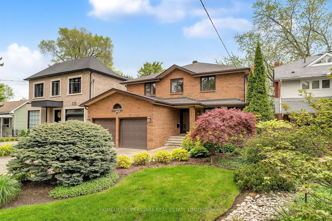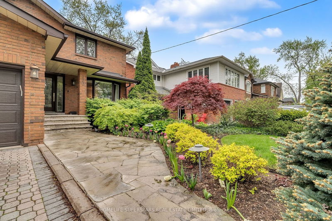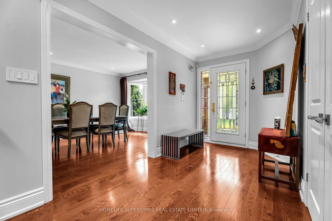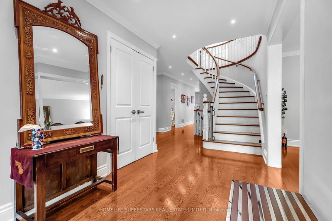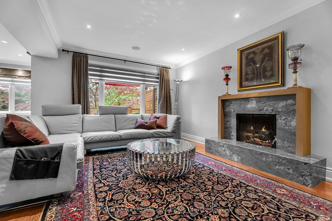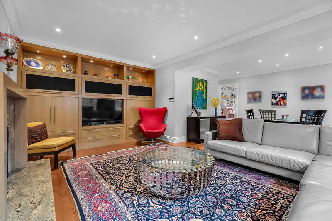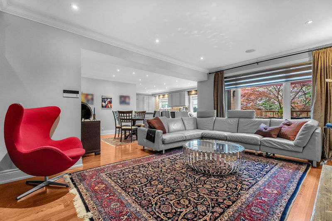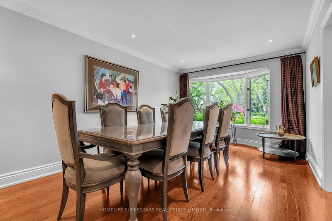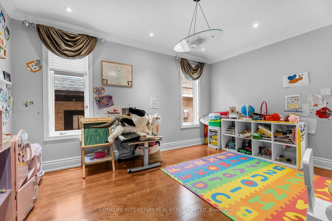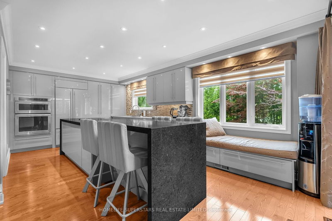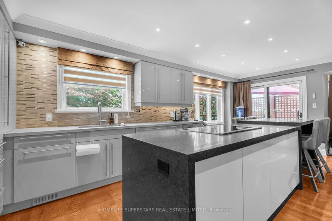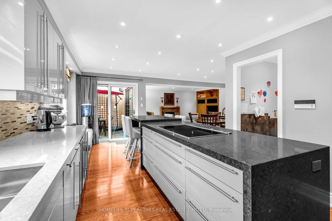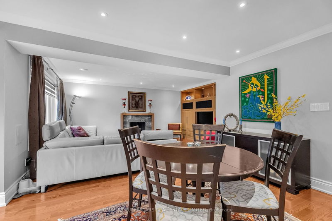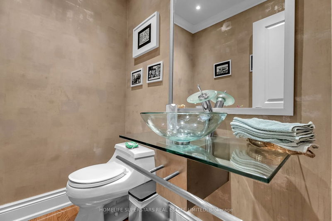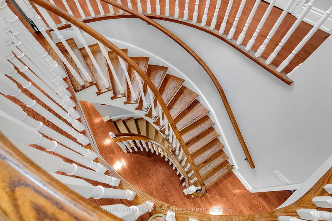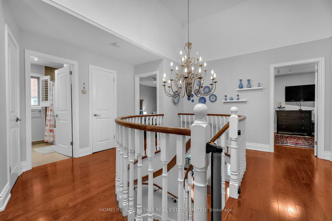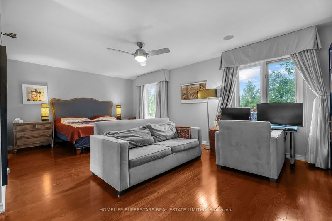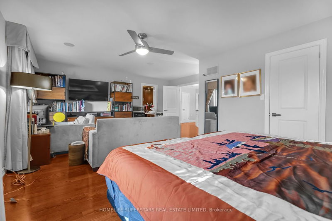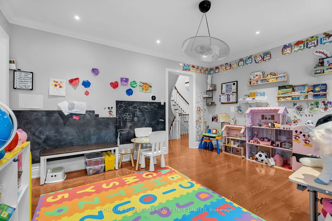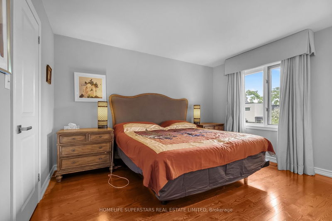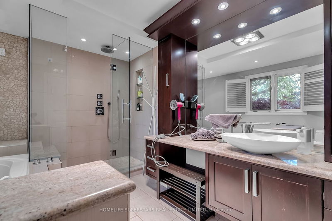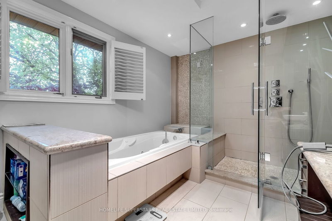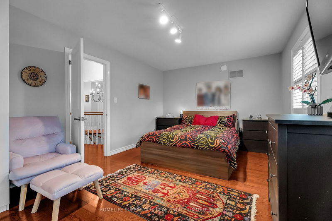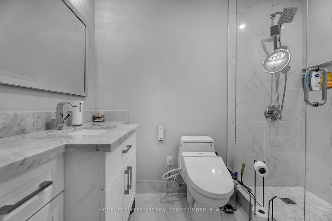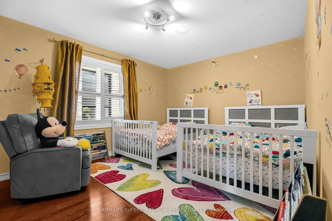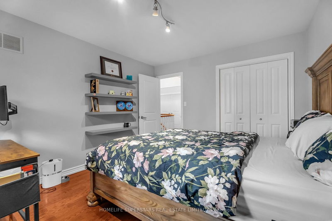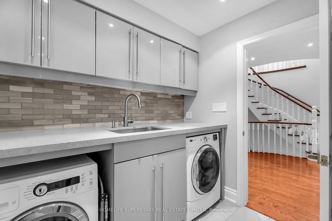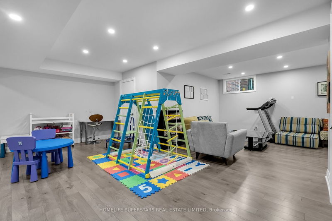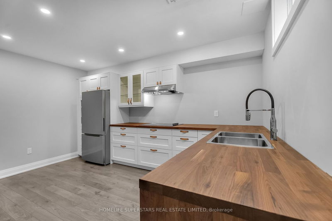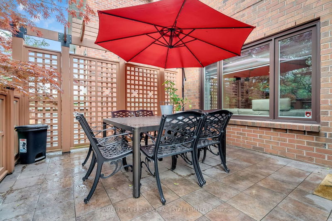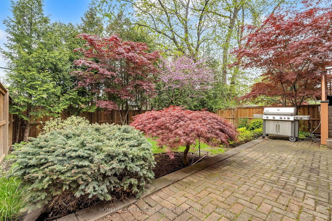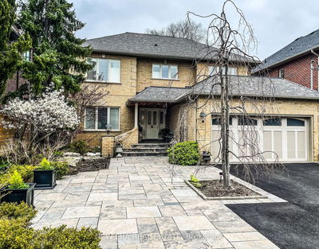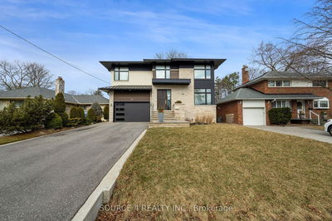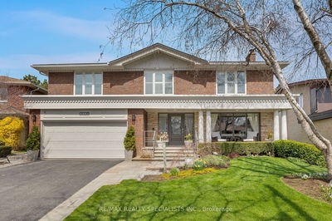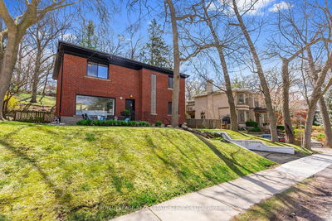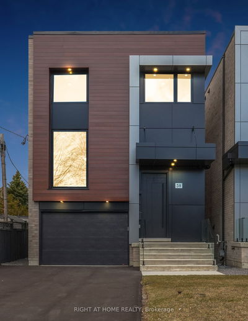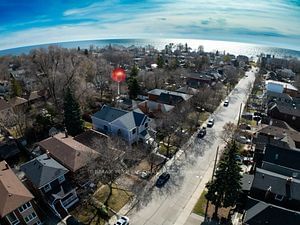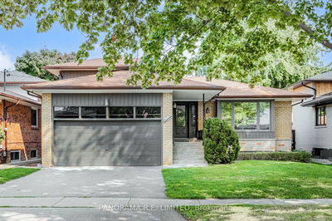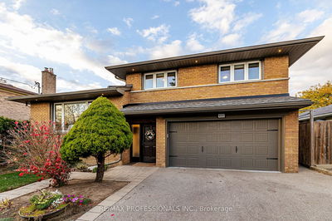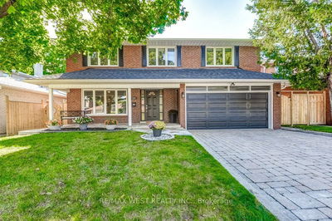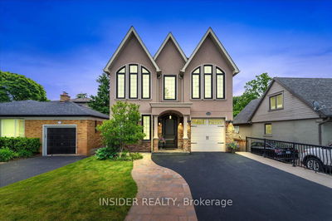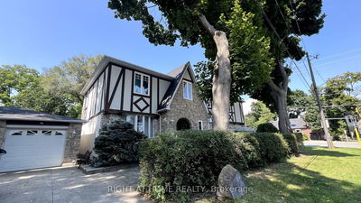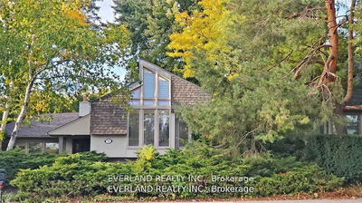Professionally Designed And Renovated, 4+1 Bdrm, 2 Storey Home In One Of The Most Desirable Pockets In The City, The Chef Kitchen Features High End B/I Appliances Including A Mini Fridge( Wine Cooler), Paneled Sub-Zero Fridge, Caesar stone Countertops And A Walkout To A Raised Patio, Separate Formal Liv & Din Rooms, Grand Landing With A Skylight, Built For Entertaining, Newly Finished Basement With A Brandnew Kit. , Own Laundry, Washrm And A Separate Entrance, Huge primary Bdrm With Spa like Lux Ensuite Including A Jacuzzi, B/I Wall Unit In Family, Close To TTC, Hwys, Min. Walk To Parks, Exellent Junior, Middle School And Collegiate,Very Safe And Family Oriented Neighbourhood, Perfect For Raising A Family.200 Amp , Proffessionally Lanscaped Front And Backyard, Amazing Value, A Must See. Open house, Sunday June 2nd, 3-5pm
부동산 특징
- 등록 날짜: Wednesday, May 22, 2024
- 가상 투어: View Virtual Tour for 123 Shaver Avenue N
- 도시: Toronto
- 이웃/동네: Islington-도시 Centre West
- 중요 교차로: Bloor/Shaver
- 전체 주소: 123 Shaver Avenue N, Toronto, M9B 4N6, Ontario, Canada
- 주방: Hardwood Floor, B/I Appliances, Combined W/Family
- 가족실: Hardwood Floor, Fireplace, Combined W/주방
- 거실: Hardwood Floor, Pot Lights, O/Looks Garden
- 주방: Wood Floor, Stainless Steel Appl
- 거실: 3 Pc Bath
- 리스팅 중개사: Homelife Superstars Real Estate Limited - Disclaimer: The information contained in this listing has not been verified by Homelife Superstars Real Estate Limited and should be verified by the buyer.

