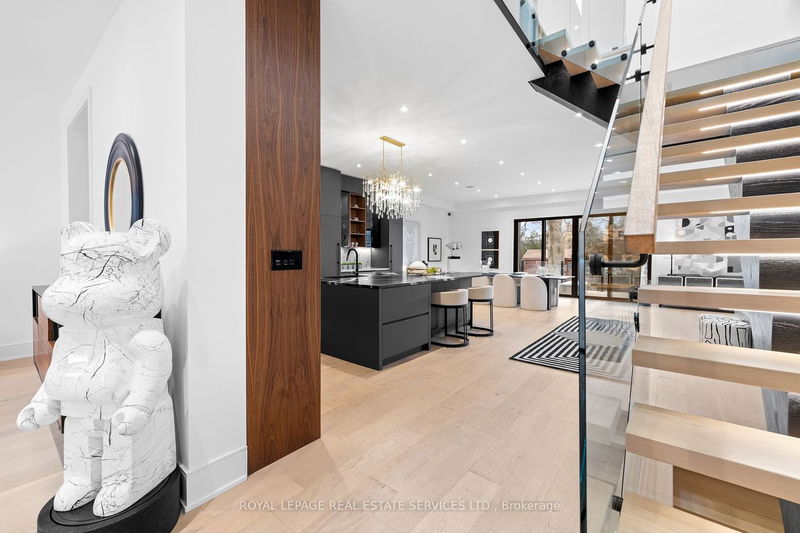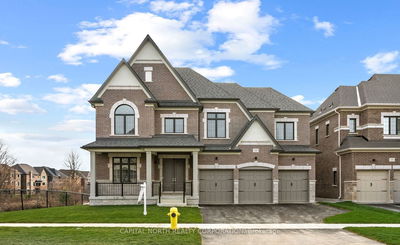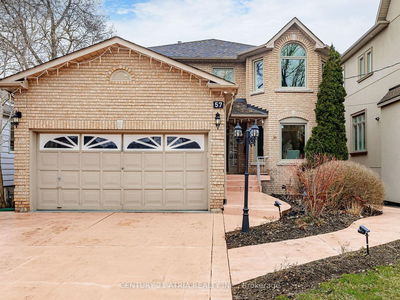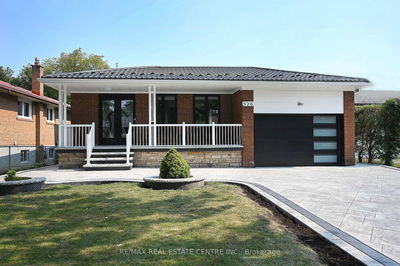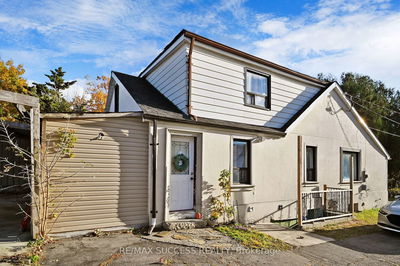Spectacular home located on a serene street. You will be blown away by the contemporary architecture & exquisite attention to detail. The property offers ample parking space & spacious car garage option for car lift w/ drive-thru. As you approach the 6-car driveway, you'll notice its unique stone tile & striking exterior, complete w/ beautiful mouldings & cedar soffits. The LED lighting. Step inside and prepare to be amazed w/10-foot ceilings on the main and upper ceilings throughout, the space feels open & airy. The engineering hardwood floors, the abundance of pot lights & sound system will make you feel right at home. The chef's kitchen is a dream come true, featuring a gorgeous island with Brazilian granite leather & stunning granite countertops + backsplash, JennAir Top-of-the-line appliances, built-in coffee maker,. One-of-a-kind three-face fireplace that will have you feeling warm and cozy on those chilly nights. The backyard is a true oasis, offering a peaceful retreat.
부동산 특징
- 등록 날짜: Tuesday, March 19, 2024
- 가상 투어: View Virtual Tour for 2348 Edenhurst Drive
- 도시: Mississauga
- 이웃/동네: Cooksville
- 중요 교차로: Camilla And Queensway
- 전체 주소: 2348 Edenhurst Drive, Mississauga, L5A 2K9, Ontario, Canada
- 거실: Hardwood Floor, Led Lighting, Window Flr To Ceil
- 주방: Pantry, B/I Appliances, Breakfast Area
- 가족실: Gas Fireplace, O/Looks Backyard, Led Lighting
- 리스팅 중개사: Royal Lepage Real Estate Services Ltd. - Disclaimer: The information contained in this listing has not been verified by Royal Lepage Real Estate Services Ltd. and should be verified by the buyer.









