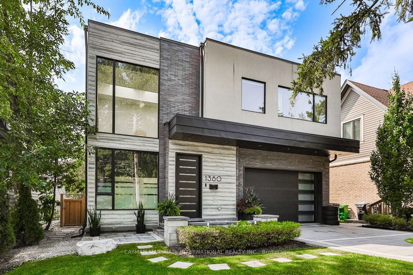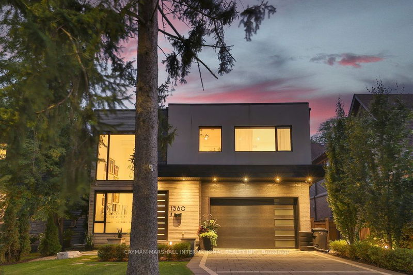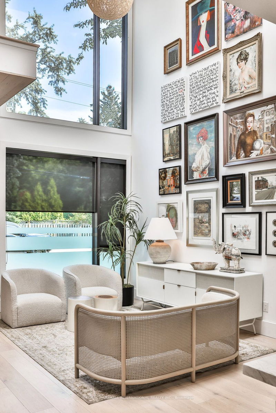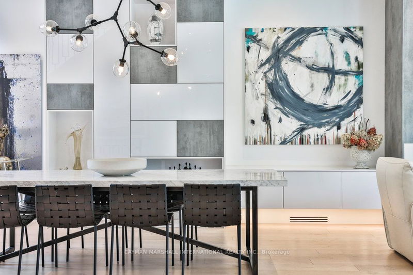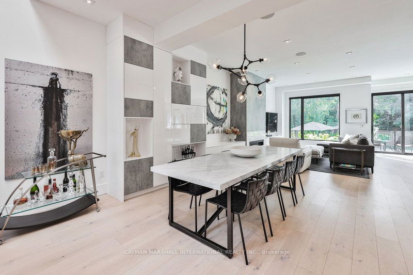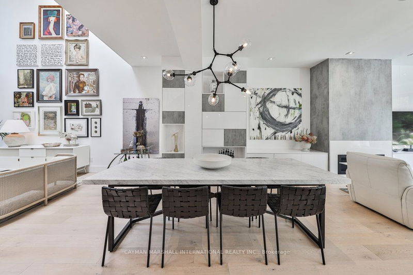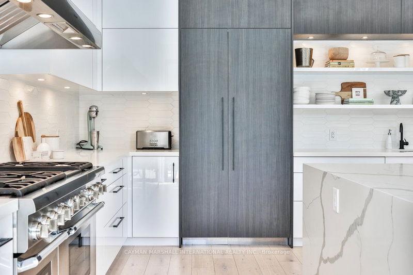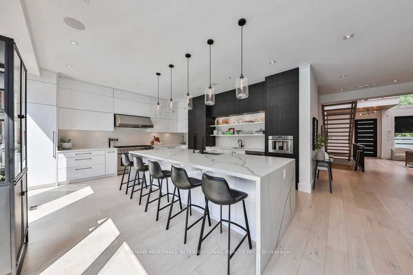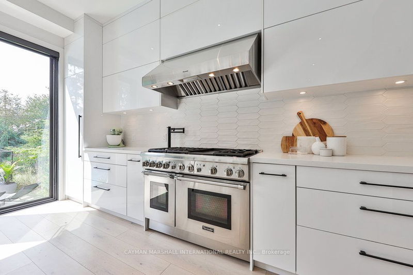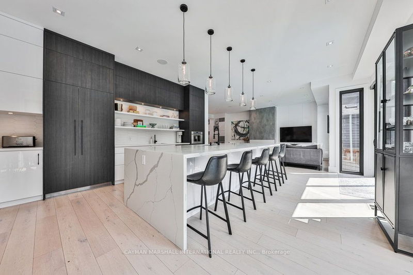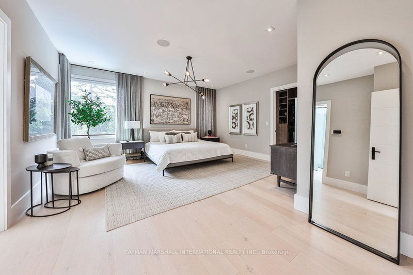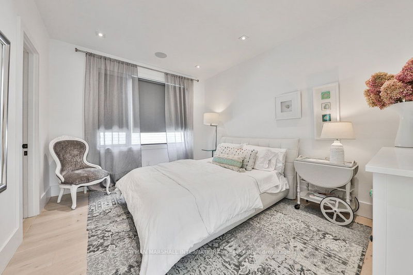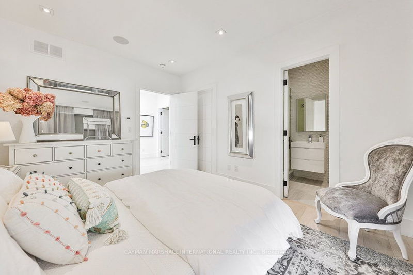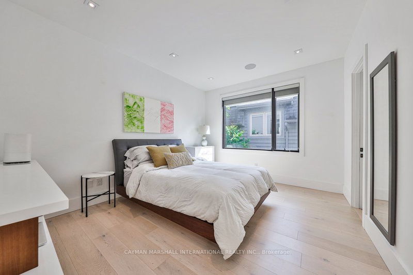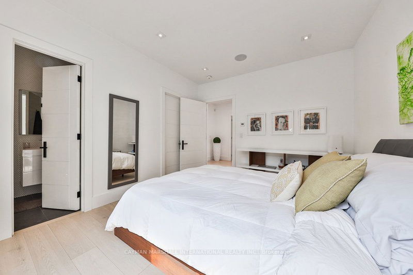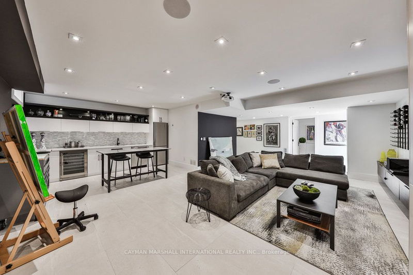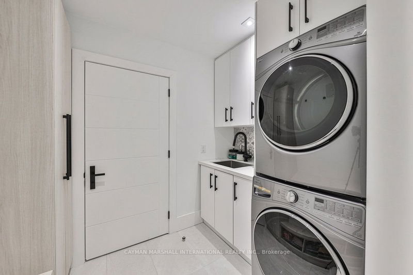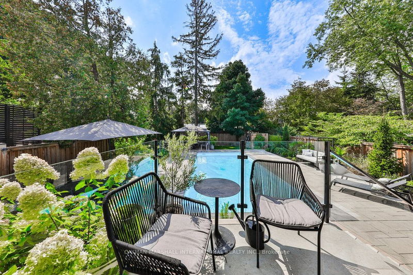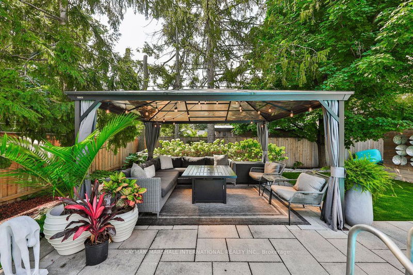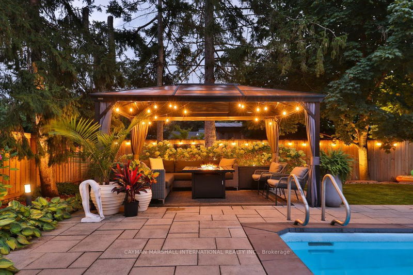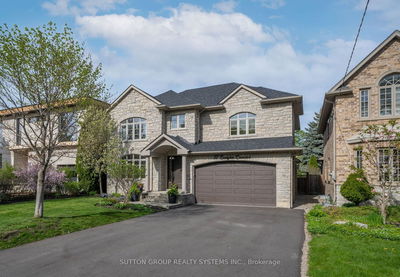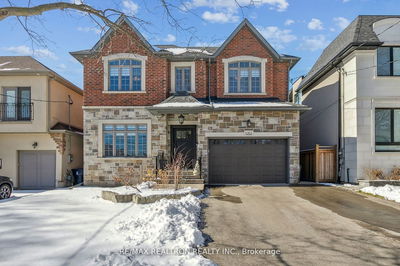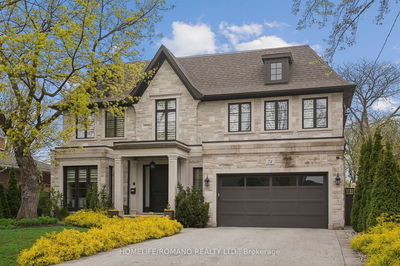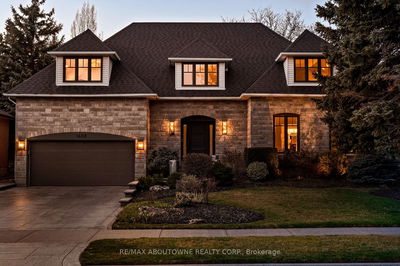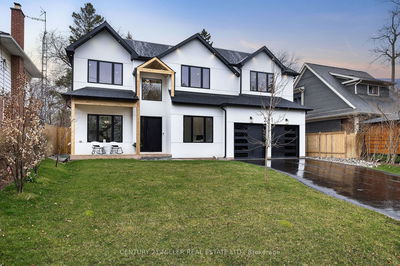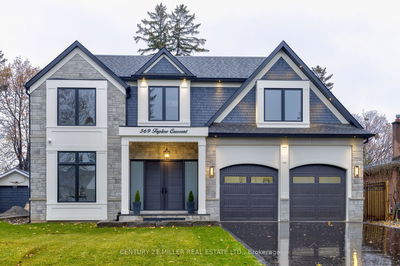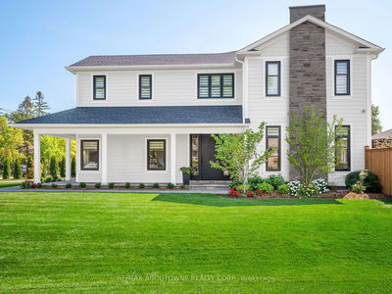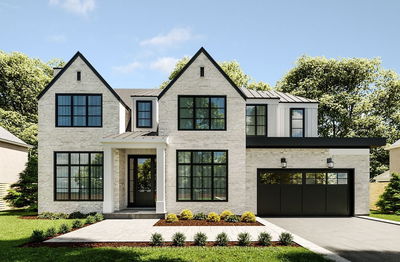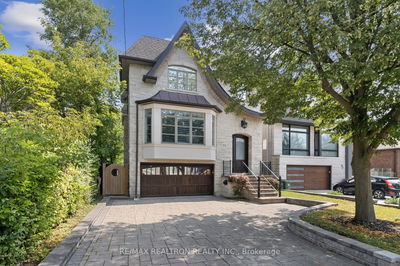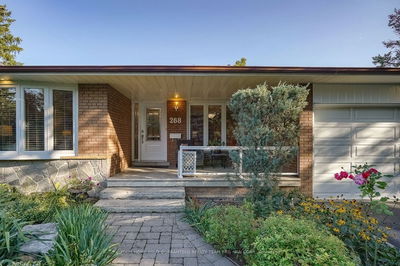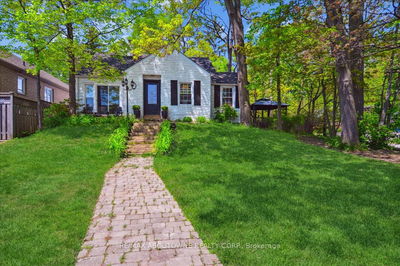Professionally designed and it shows! Beautiful white oak hardwood floors, 10' and 20' ceilings on the main floor. The flow is open and great for entertaining. The kitchen island is huge! The floor-to-ceiling windows overlook the west facing and incredible backyard oasis. The appliances are top-of-the-line and overall finishes are impressive. A timeless and appealing choice of finishes. The upper level primary suite is a retreat, double door entry, the window coverings and overall ambience is super relaxing. The ensuite has heated floors and the walk-in closet feels super organized and boutique like! All the bedrooms have their own ensuites & walk-in closets. There is upper and lower level laundry! The lower level is heated floors and has generous amount of space. The walk-up has a large shower area for the pool needs. The backyard is incredible. West facing sun, a sparkling pool & beautifully landscapes private spaces finish the day in peace. The driveway is heated, the garage is large.
부동산 특징
- 등록 날짜: Monday, May 27, 2024
- 가상 투어: View Virtual Tour for 1380 Wilson Avenue
- 도시: Mississauga
- 이웃/동네: Mineola
- 중요 교차로: Mineola Rd And Wilson Ave
- 전체 주소: 1380 Wilson Avenue, Mississauga, L5G 3K2, Ontario, Canada
- 거실: Hardwood Floor, Combined W/Dining, Picture Window
- 가족실: Built-In Speakers, Open Concept
- 주방: Hardwood Floor, Centre Island, W/O To Pool
- 리스팅 중개사: Cayman Marshall International Realty Inc. - Disclaimer: The information contained in this listing has not been verified by Cayman Marshall International Realty Inc. and should be verified by the buyer.

