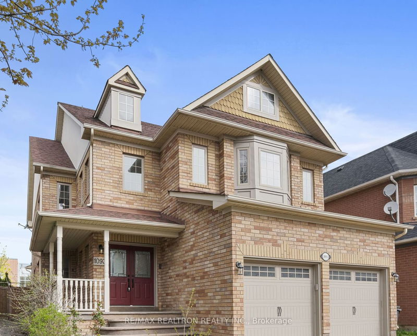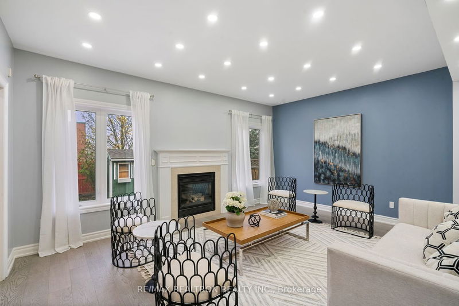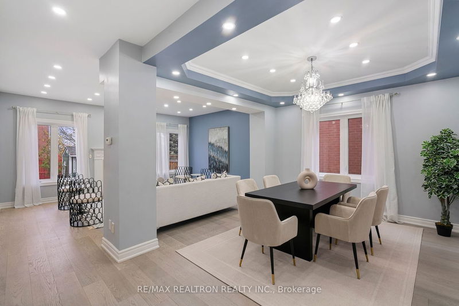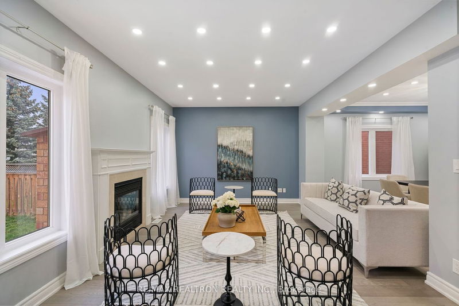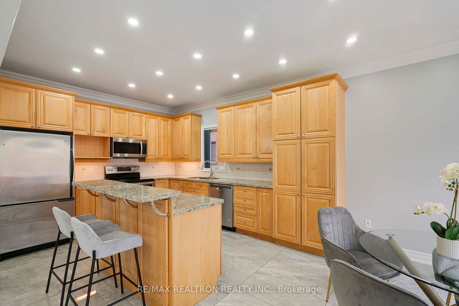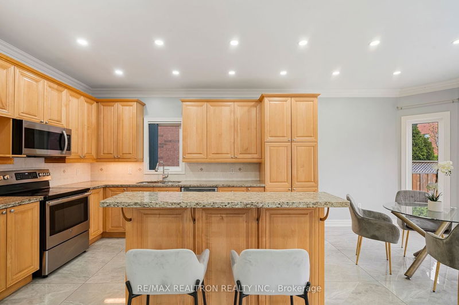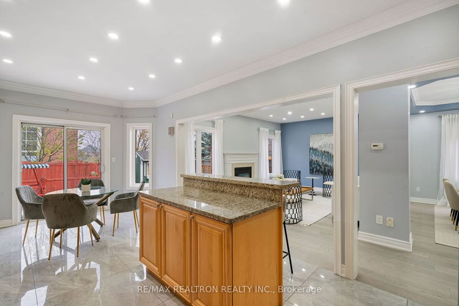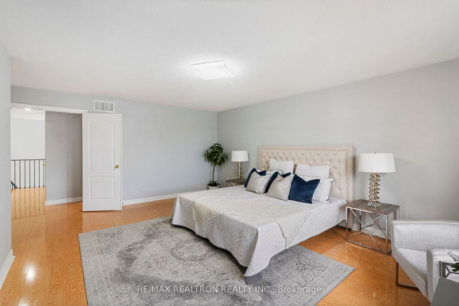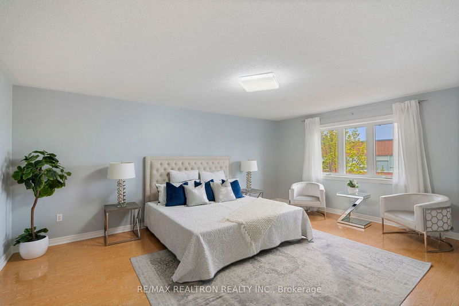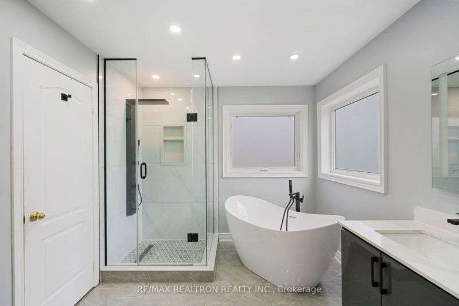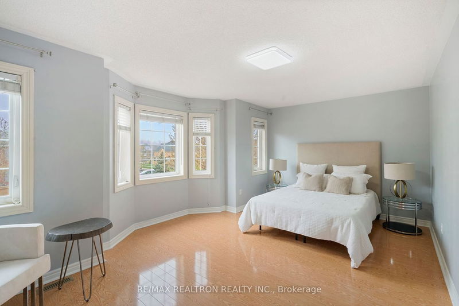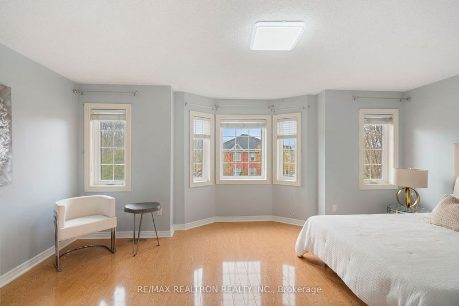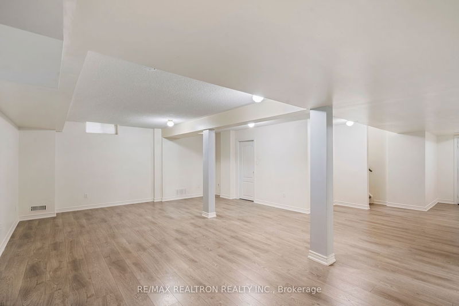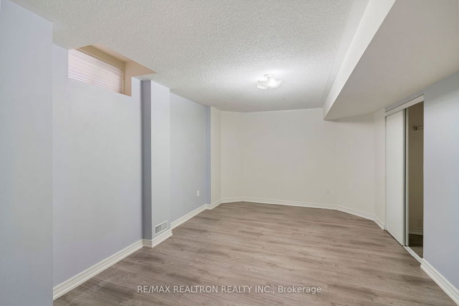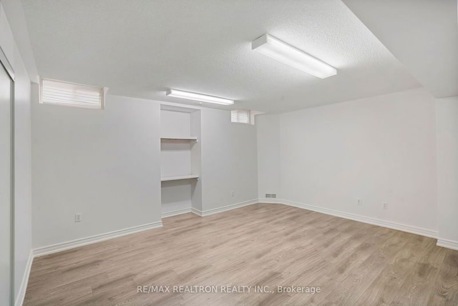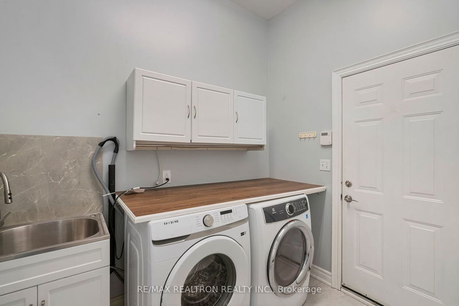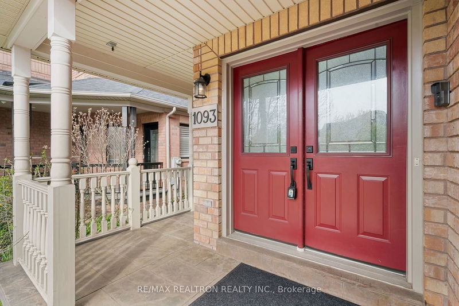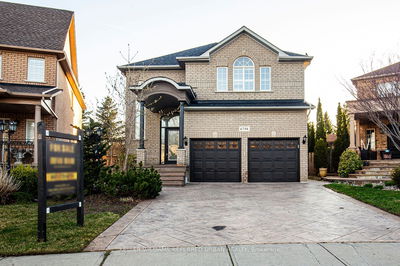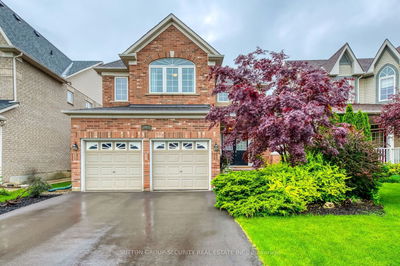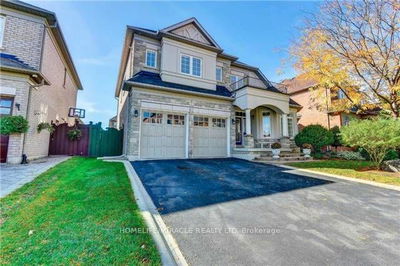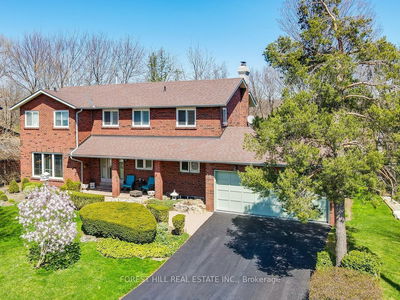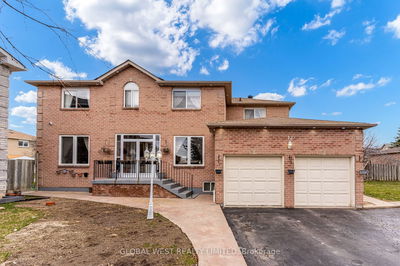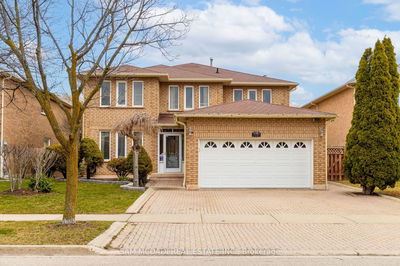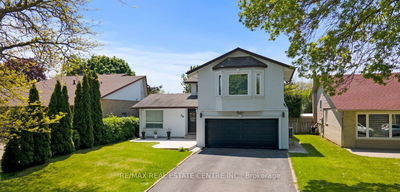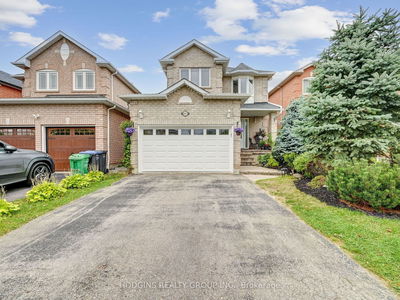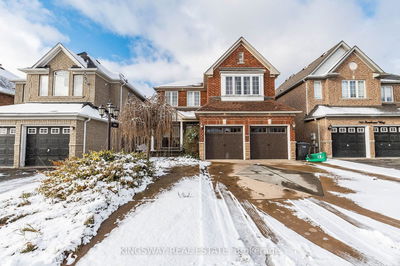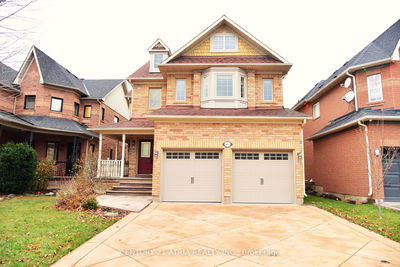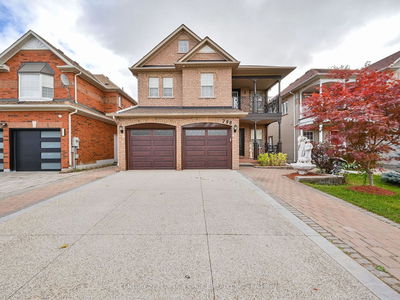Experience a Luxurious & Modern Lifestyle in this Beautiful 2-Storey Detached Home. Excellent Size and Interior Layout, 2970 Sq ft as per MPAC, and around 4300 Sq. ft of Total Living Space. This Home Features 4+2 Bedrooms and 4 Washrooms. A Grand Double Door Entrance w/ Gorgeous Chandelier, 3 Large Windows, & Stunning 18ft Open Ceiling Foyer. Open Concept Main Floor w/New Hardwood Floors & New Porcelain Tiles, 9Ft Ceiling, Pot Lights, & Wrought Iron Staircase. Family Room w/ Cozy Fireplace, and a Delightful Kitchen w/ Granite Countertops & Centre Island. The 2nd Floor Offers a Spacious Layout and a Primary Bedroom which Includes a 5-Pc Bath w/ Modern Design. Basement is Professionally Finished w/New Laminate Floors, 2 Large Bedrooms, 4pc Washroom, Walk-in Closet, & Storage. Basement Separate Entrance is Possible to Create. W/O to Professionally Landscaped Yard & Fenced backyard. Very Bright Property with Lots of Natural Sunlight. Owners Have Invested More Than $125,000 in Renovation recently. 200 Amp Service, Roof (2018), A/C (2018), Windows(2017). Close to Transit, Hwy 401,407 & 403. Great Schools in walking distance, Popular Local Restaurants & Shops, Heartland Mall, & Many More Wonderful Nearby Amenities. In all respect this is an excellent house in an attractive location. Pictures were taken when house staged.
부동산 특징
- 등록 날짜: Wednesday, May 29, 2024
- 가상 투어: View Virtual Tour for 1093 Lamplight Way
- 도시: Mississauga
- 이웃/동네: Meadowvale Village
- 중요 교차로: Mavis and Derry
- 전체 주소: 1093 Lamplight Way, Mississauga, L5W 1J3, Ontario, Canada
- 거실: Hardwood Floor, Separate Rm, Pot Lights
- 가족실: Hardwood Floor, Gas Fireplace, Pot Lights
- 주방: Porcelain Floor, Granite Counter, Stainless Steel Appl
- 리스팅 중개사: Re/Max Realtron Realty Inc. - Disclaimer: The information contained in this listing has not been verified by Re/Max Realtron Realty Inc. and should be verified by the buyer.

