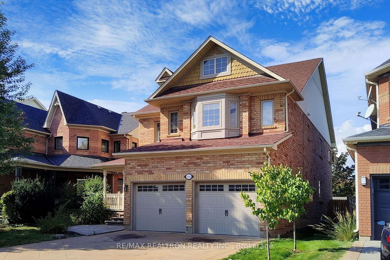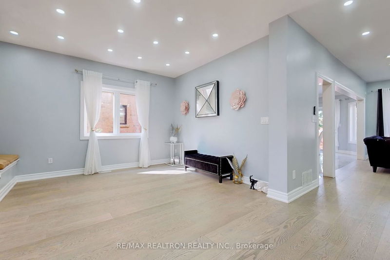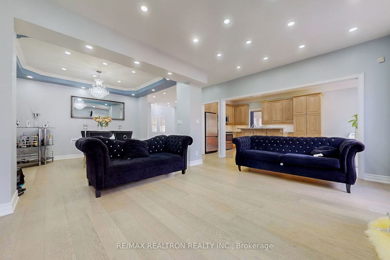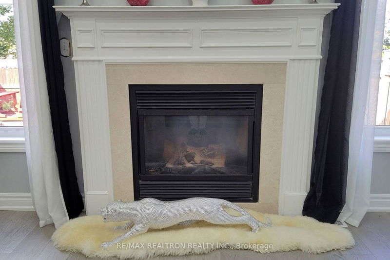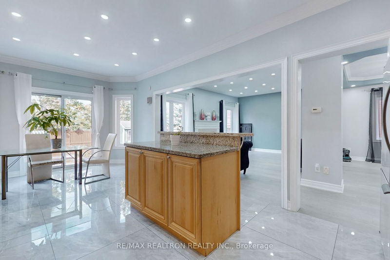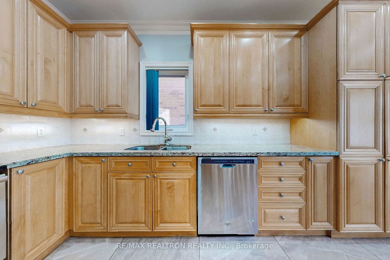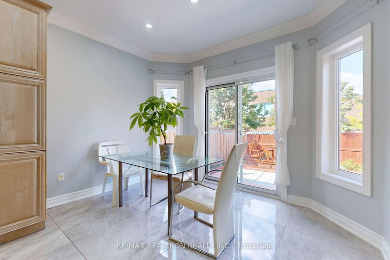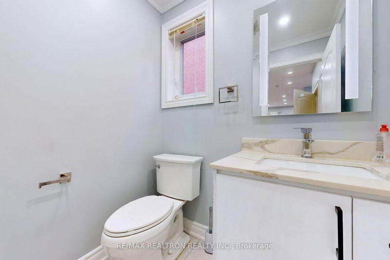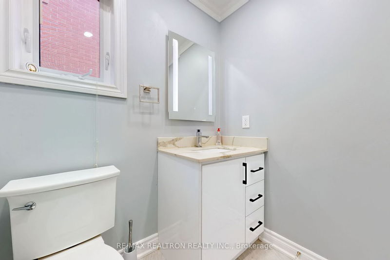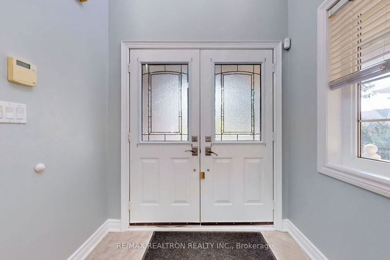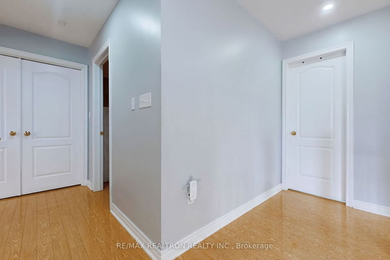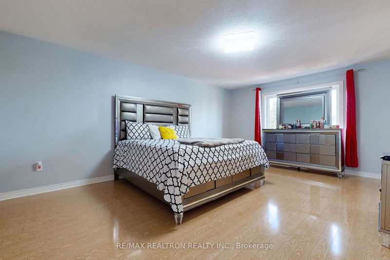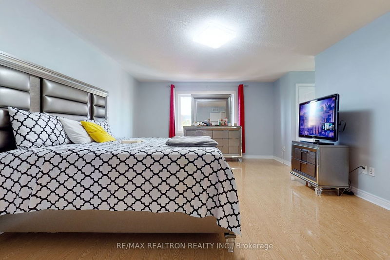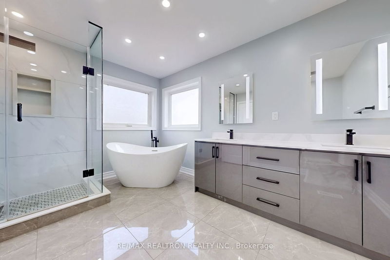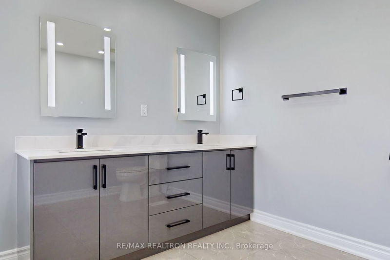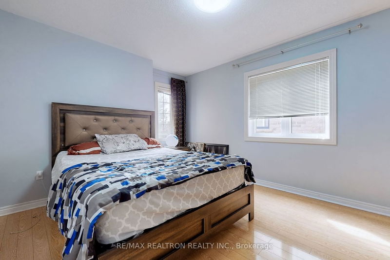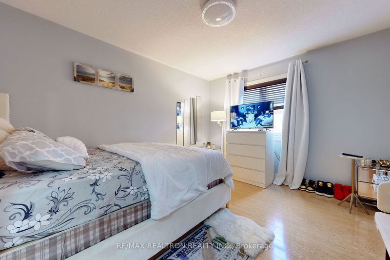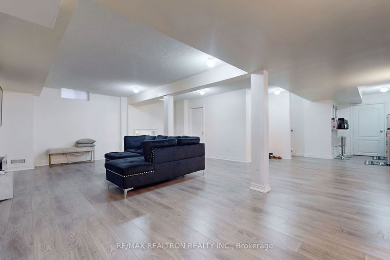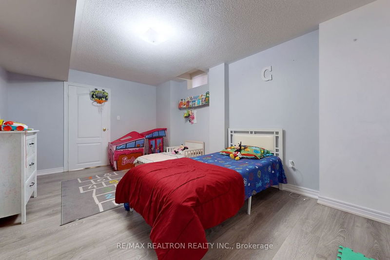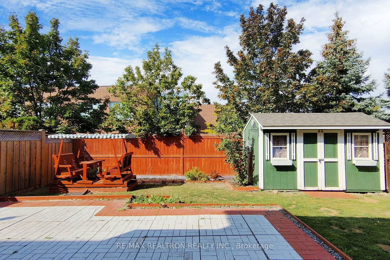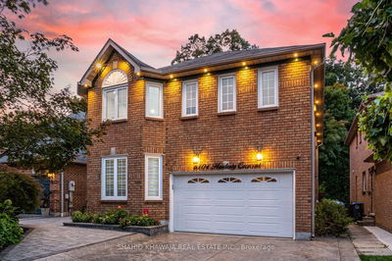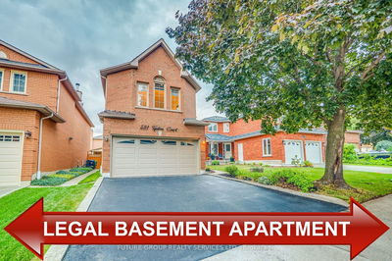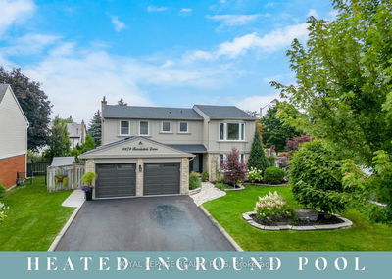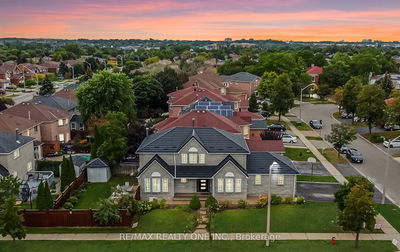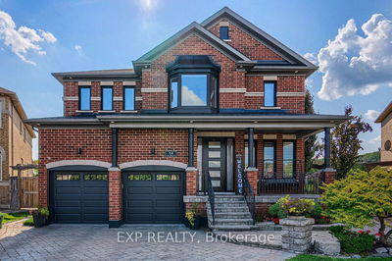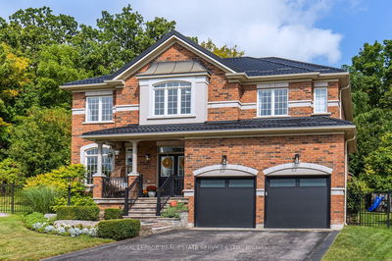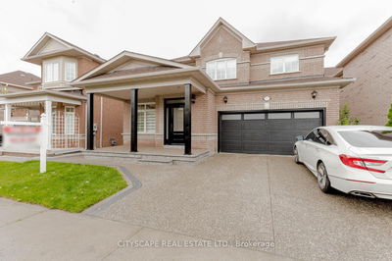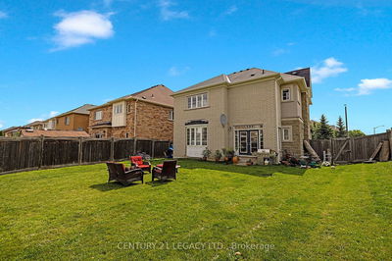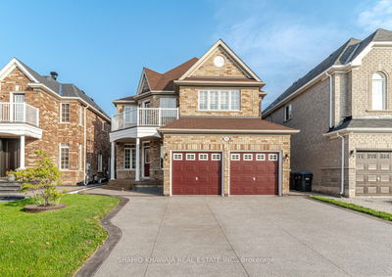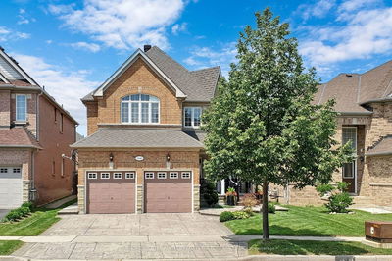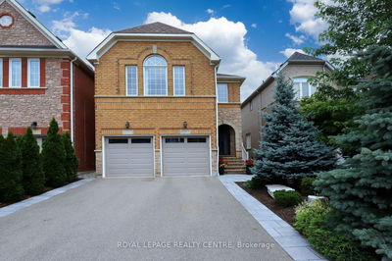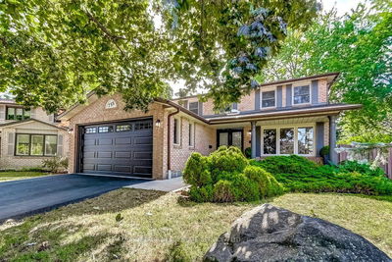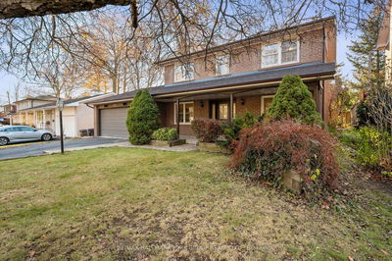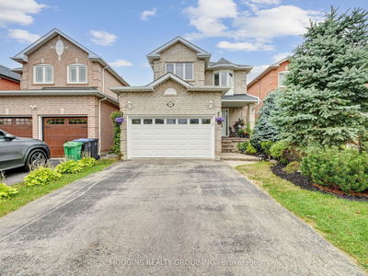Gorgeous Detached house, 2970 Sq ft as per MPAC, features 4+2 Bedrooms and 4 Washrooms. Over 4300 Sq. ft of Luxury Living Space in a Prime & Desirable location. A Grand Double Door Entrance w/Chandelier, stunning 18ft Ceiling & 3 Large Windows. Very bright. Open concept main fl w/New Hardwood Fls & New Porcelain Tiles, 9Ft Ceiling, Pot Lights & Wrought Iron Staircase. Fam room boasts gas fireplace. A delightful kitchen features Granite Countertops & a Centre Island. 2nd floor offers a Spacious Layout and a Primary Bedroom w/5-Pc Bath. Basement is Professionally Finished w/New Laminate Floors, 2 Large Bedrooms, 4pc Washroom, Walk-in Closet & Storage. Basement Separate Entrance is possible to create. W/O to Professionally Landscaped Yard & Fenced backyard. Recently (Sep/2022) owners have invested more than $125,000 in Renovation. 200 Amp Service, Roof (2015), A/C (2018). Close to Transit, Hwy 401,407 & 403. Great Schools, Heartland Mall, Restaurants, Banks, Groceries & All Amenities.
부동산 특징
- 등록 날짜: Friday, October 06, 2023
- 가상 투어: View Virtual Tour for 1093 Lamplight Way
- 도시: Mississauga
- 이웃/동네: Meadowvale Village
- 중요 교차로: Mavis And Derry
- 전체 주소: 1093 Lamplight Way, Mississauga, L5W 1J3, Ontario, Canada
- 거실: Hardwood Floor, Separate Rm, Pot Lights
- 가족실: Hardwood Floor, Gas Fireplace, Pot Lights
- 주방: Porcelain Floor, Granite Counter, Stainless Steel Appl
- 리스팅 중개사: Re/Max Realtron Realty Inc. - Disclaimer: The information contained in this listing has not been verified by Re/Max Realtron Realty Inc. and should be verified by the buyer.


