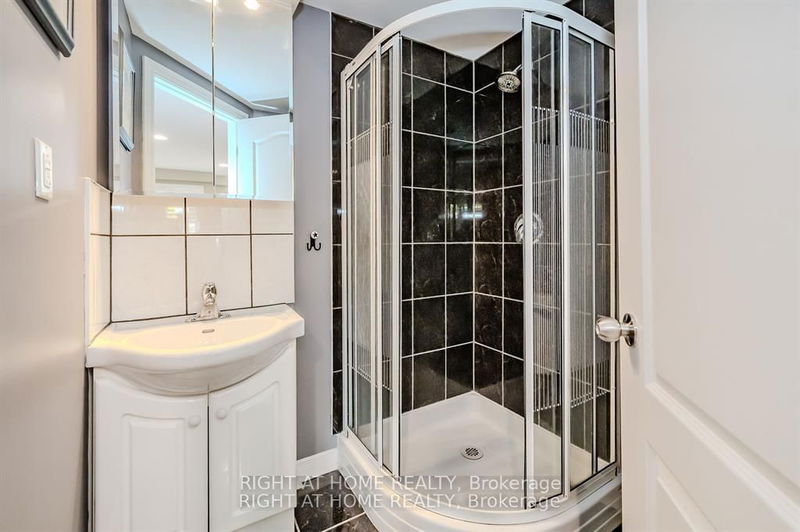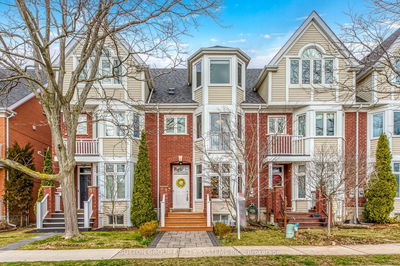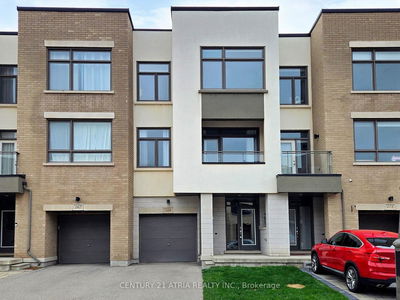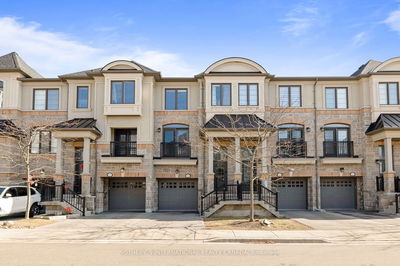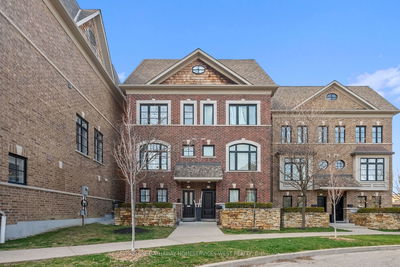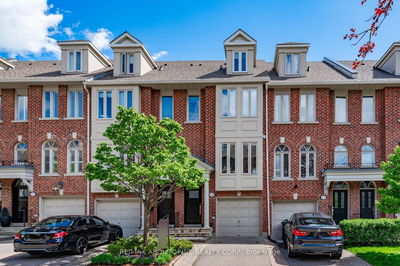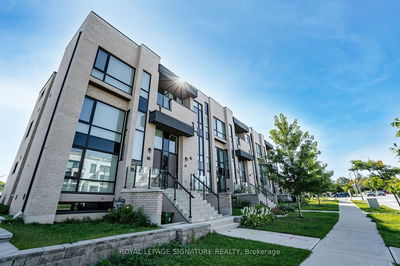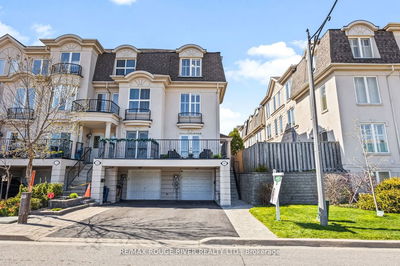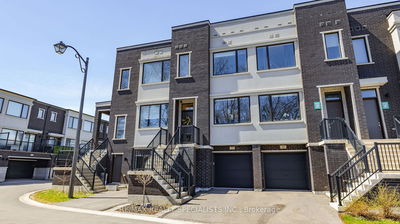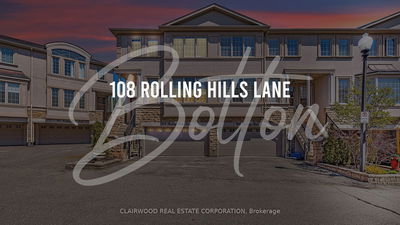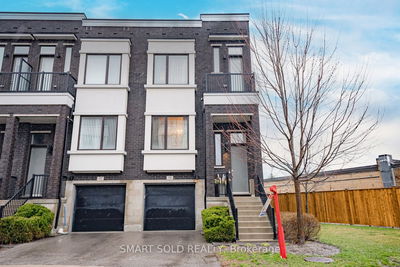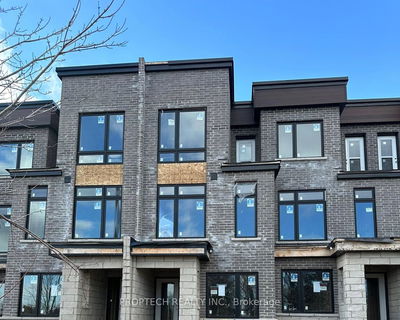Welcome to the Orchard! This spectacular, End Unit townhome is larger than it looks, with 2480 Square feet of Impeccable taste, including Granite counters, hardwood floors, heated ceramic floors, California shutters, Stamped Concrete, Trex decking, lots of storage and a massive garage. Imagine parking in the double drive, walking up the tree lined stamped concrete walk to the front of this magnificent home. A foyer with large closet welcomes you to luxury. A few steps up takes you to the main floor that is home to a bright eat in kitchen loaded with an abundance of countertops and cabinets, a centre island and walk out to the balcony, a spacious living and dining room with walk out to front balcony and a 2 piece bathroom and second coat closet. Wind your way up the stairs to the upper floor where you find 3 bedrooms and 2 baths including primary with walk in closet and ensuite with soaker tub. Step down onto the ground floor level with heated floors by the walk/out and an entrance to the garage. Relax in the large family room, where you will also find a small office, 3 piece bath and laundry room with tub. Have guests staying the night? No problem! A stylish Murphy bed can be pulled down for overnight guests. Storage under the stairs completes this incredible space! Step out into the amazing private fenced yard, larger than some detached backyards, with wooden deck, stamped concrete, two pergolas, a hot tub and sitting area, perfect for entertaining. Walk to schools, shops, restaurants & parks. Quick drive to Hospital & highways.
부동산 특징
- 등록 날짜: Tuesday, May 28, 2024
- 도시: Burlington
- 이웃/동네: Orchard
- 중요 교차로: Orchard
- 주방: Eat-In Kitchen, Granite Counter, Hardwood Floor
- 거실: Hardwood Floor
- 가족실: Heated Floor, W/O To Deck, W/O To Garage
- 리스팅 중개사: Right At Home Realty - Disclaimer: The information contained in this listing has not been verified by Right At Home Realty and should be verified by the buyer.
























