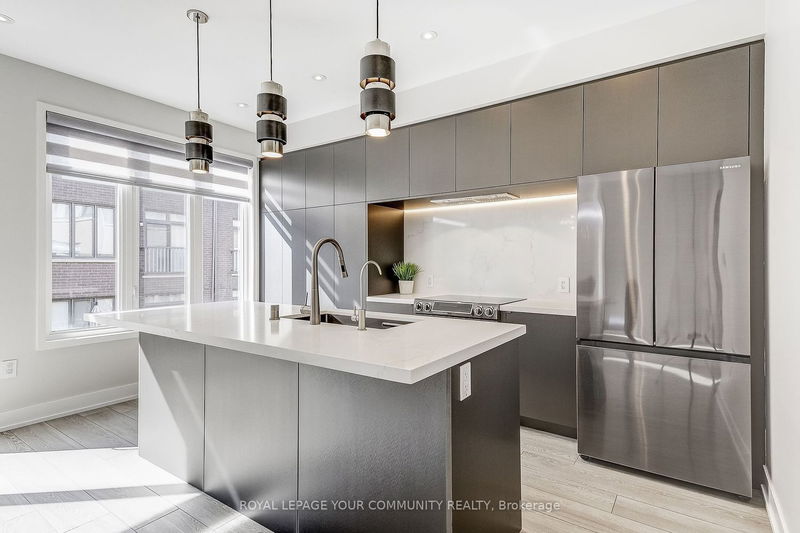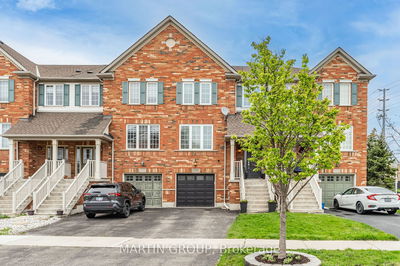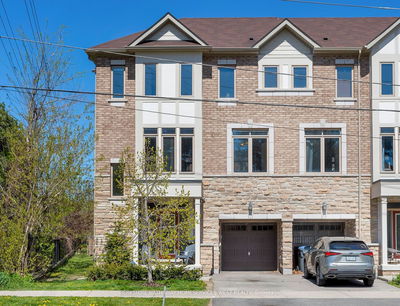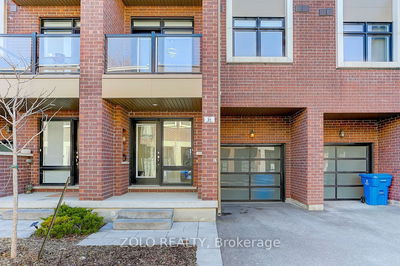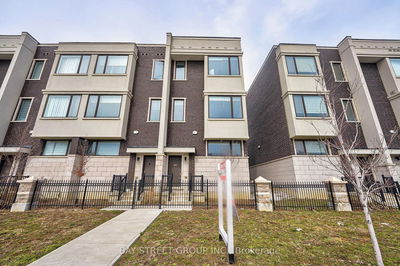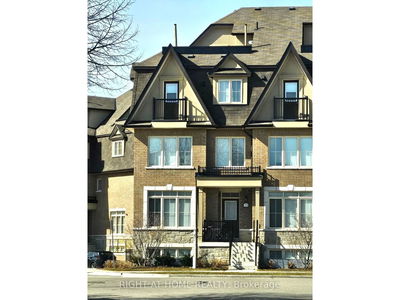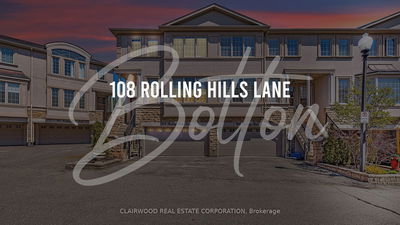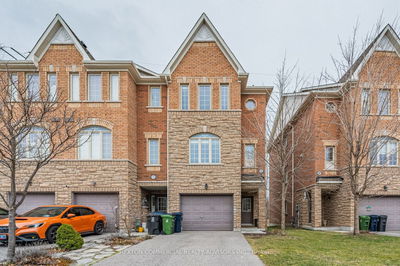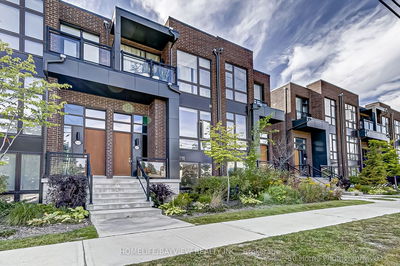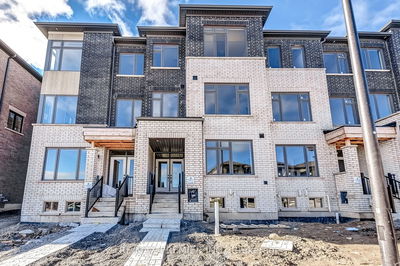Modern Executive End Unit Town Boasting 2320 SQFT Above Grade. Highly Upgraded: Heated Floors On Ground & Main Levels & All Bathrooms! New Interlock In Front & Side Allows For Double Parking On Driveway & 1 In Newly Painted Garage. New Landscaping Includes Privacy Fence, New Deck & Meticulously Maintained Garden. All 4 Baths Recently Upgraded With LED Mirror Lights, PrimaLighting, Riobel Plumbing, LED Shampoo Inserts W/ New Tiling, Glass Doors, Whisper Quiet Fans & Black Accessory Hardware. Staircases Recently Re-Finished In Oak to Match The Newly Installed Engineered Hardwood Floors On Top Level. Enjoy 3 Separate Balconies Including A W/O From The Living Room With A Custom Stone Feature Wall & B/I 76" Fireplace. A Chef Inspired Kitchen With All New Custom Cabinets & Counters, New Sink W/ Reverse Osmosis Water Filter, New Fridge & New Hoodfan. Ground Floor Living Room Can Double As A 4th Bedroom Or Office With Full 4Pc Bath. Custom Cabinetry In Every Closet! Freehold Town, No Fees!
부동산 특징
- 등록 날짜: Thursday, May 30, 2024
- 가상 투어: View Virtual Tour for 294 Squire Crescent
- 도시: Oakville
- 이웃/동네: Rural Oakville
- 중요 교차로: Dundas & Trafalgar
- 전체 주소: 294 Squire Crescent, Oakville, L6H 7C3, Ontario, Canada
- 거실: W/O To Patio, Heated Floor, 4 Pc Bath
- 주방: Centre Island, Heated Floor, B/I Appliances
- 가족실: Balcony, Heated Floor, Fireplace
- 리스팅 중개사: Royal Lepage Your Community Realty - Disclaimer: The information contained in this listing has not been verified by Royal Lepage Your Community Realty and should be verified by the buyer.









