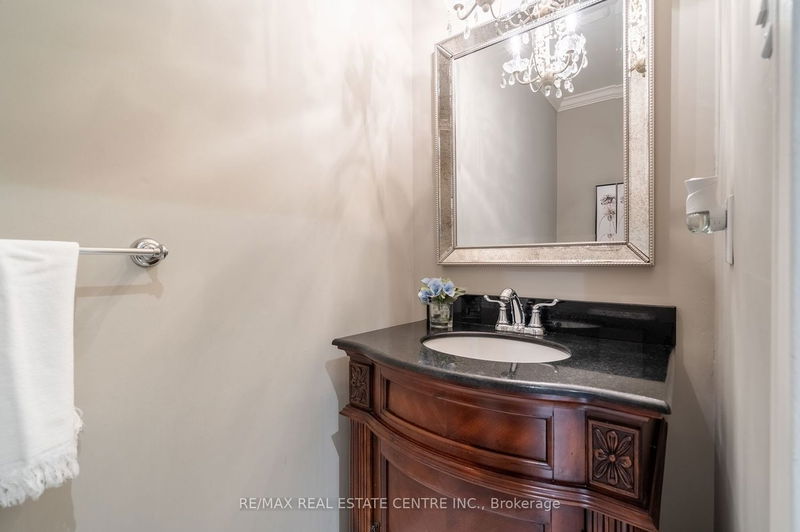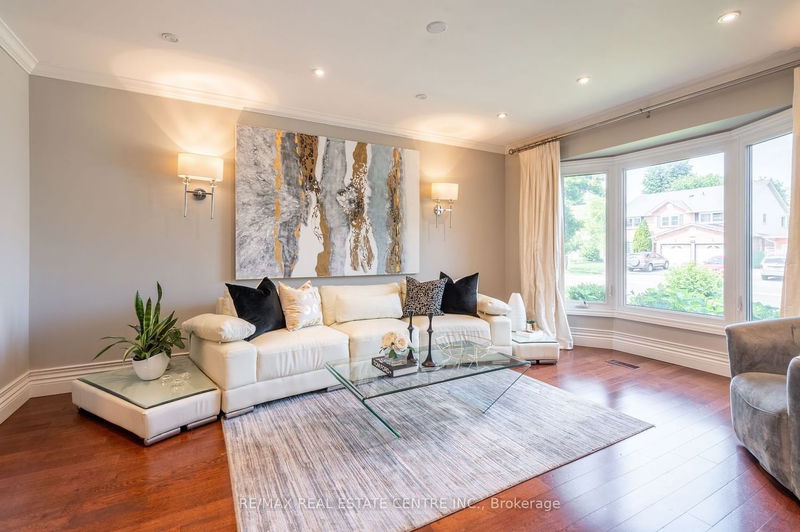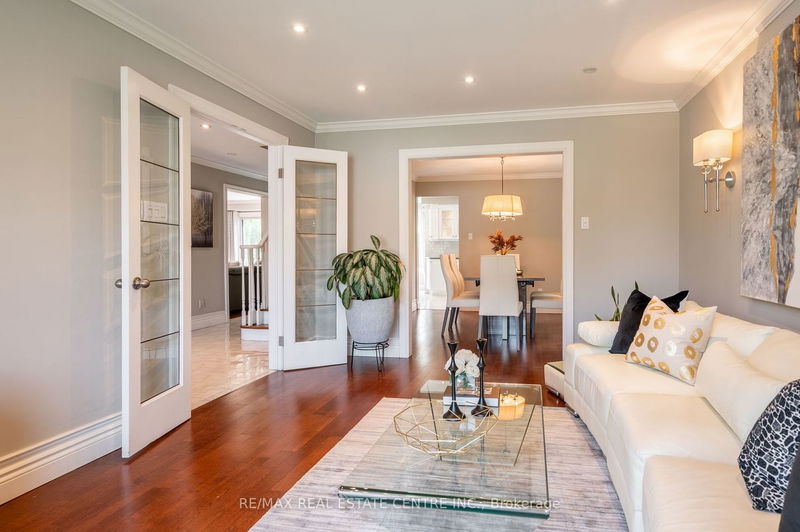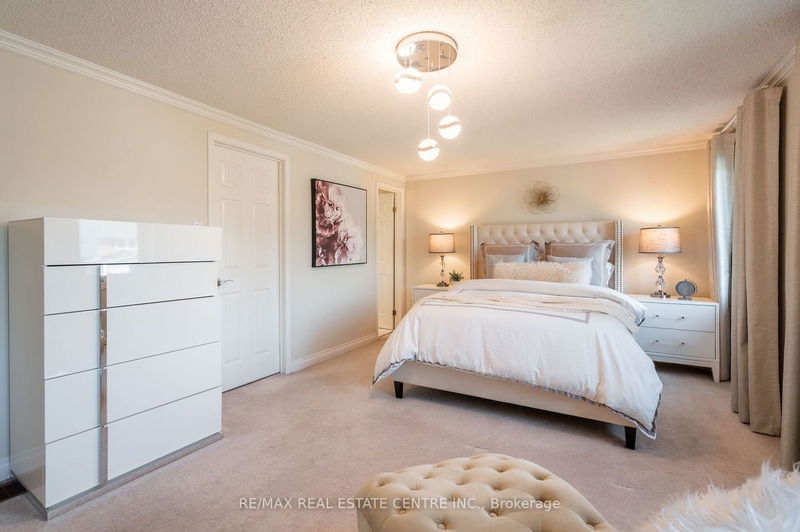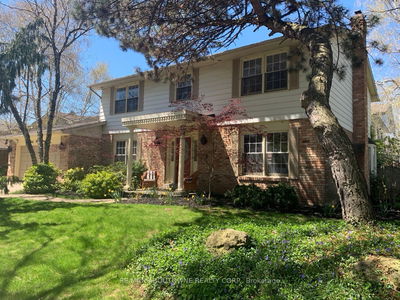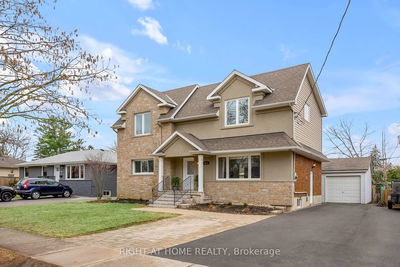Beautiful 4 +2 bedroom, 4 bath home, double garage in desirable Headon Forest, with backyard pool haven! Bright welcoming entryway, living room with large bay window and French doors opens to the separate dining room - perfect layout for entertaining. Hardwood flooring on main level. Eat-in white, bright kitchen with granite countertops, stainless steel appliances and large windows. Cozy family room with gas fireplace and walkout to the rear yard. Hardwood stairs lead you to lovely primary bedroom featuring three windows allowing for loads of natural light, and access to upgraded ensuite bathroom. The three additional spacious bedrooms are all bright and sunny with easy access to main bath. Fully-finished lower level offers a large recreation room and an additional two bedrooms, plus a convenient bathroom, making it a terrific in-law suite or teenage retreat. Boasting a saltwater pool, stone patio and BBQ canopy, the idyllic fully-fenced rear yard is perfect for summer entertaining and relaxing. Located just minutes from shopping, schools, highways, restaurants, and all the best of Burlington community neighbourhood, this gorgeous family home truly has it all. Dont miss out!
부동산 특징
- 등록 날짜: Thursday, June 06, 2024
- 가상 투어: View Virtual Tour for 2050 Deer Run Avenue
- 도시: Burlington
- 이웃/동네: Headon
- 중요 교차로: WALKERS LINE & UPPER MIDDLE
- 전체 주소: 2050 Deer Run Avenue, Burlington, L7M 2S2, Ontario, Canada
- 거실: Main
- 가족실: Main
- 주방: Eat-In Kitchen
- 리스팅 중개사: Re/Max Real Estate Centre Inc. - Disclaimer: The information contained in this listing has not been verified by Re/Max Real Estate Centre Inc. and should be verified by the buyer.




