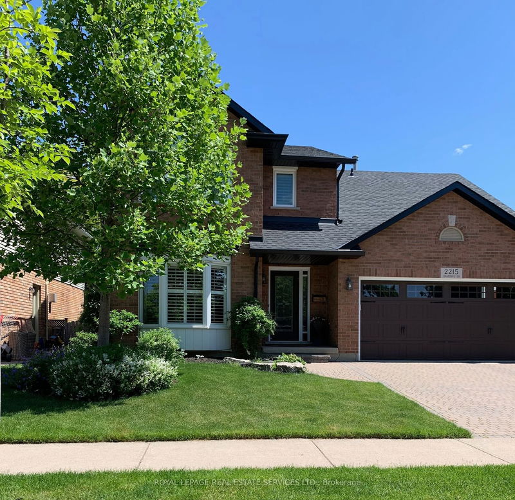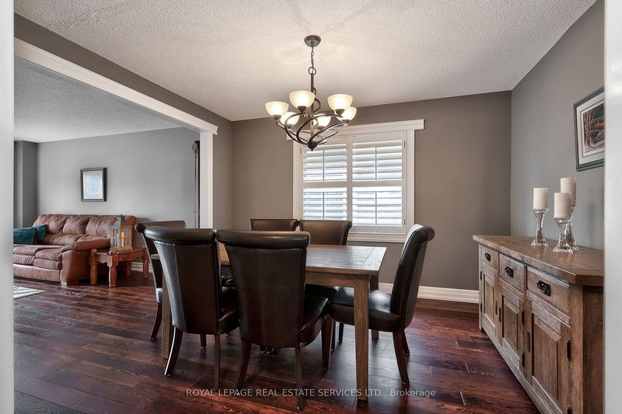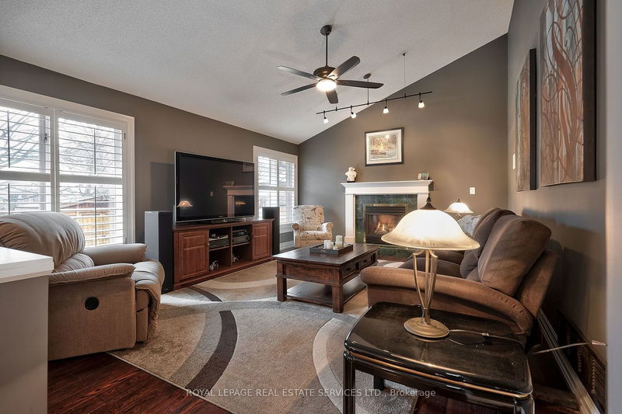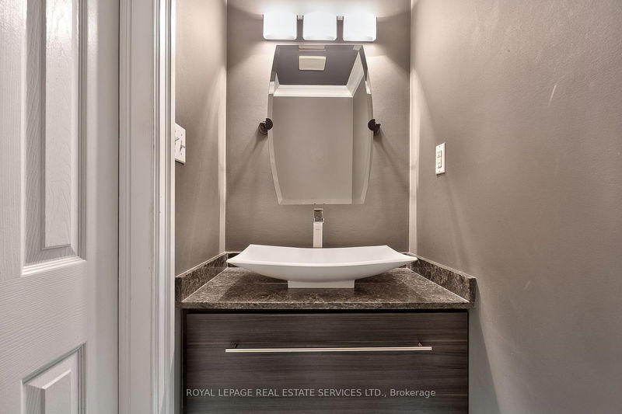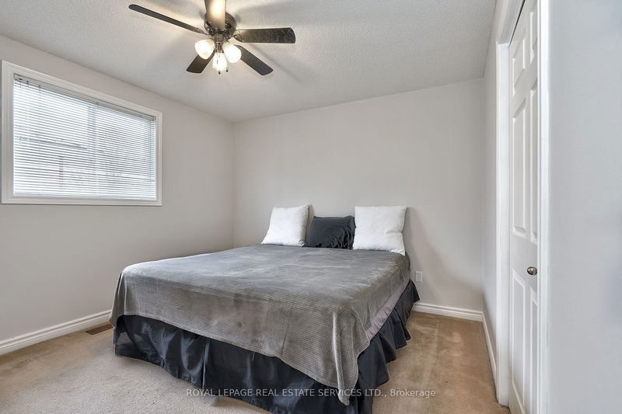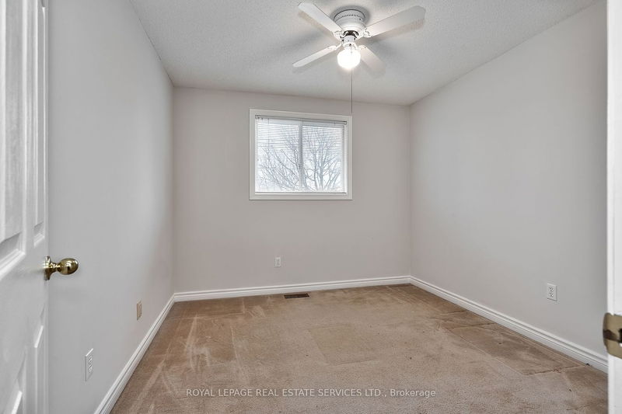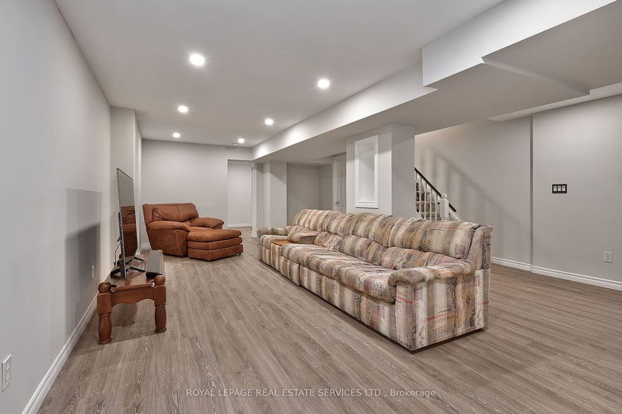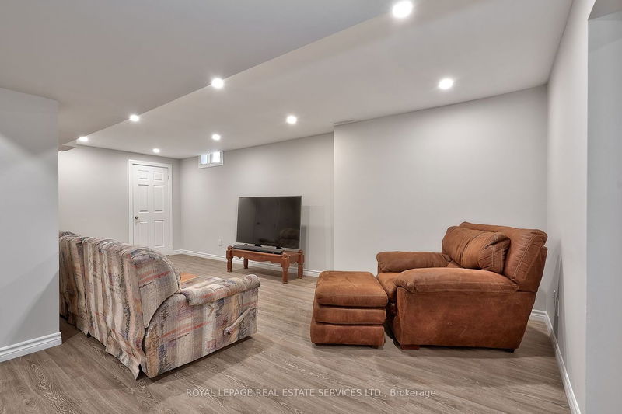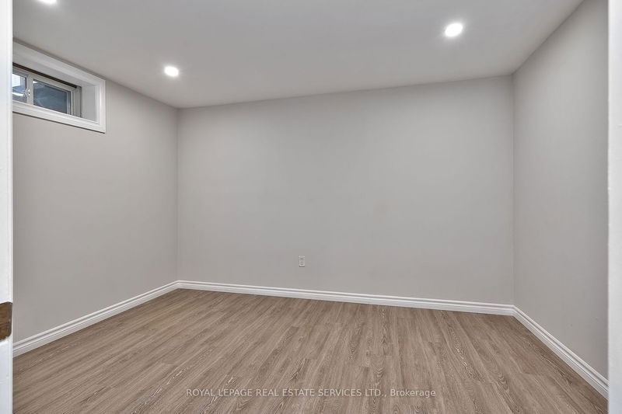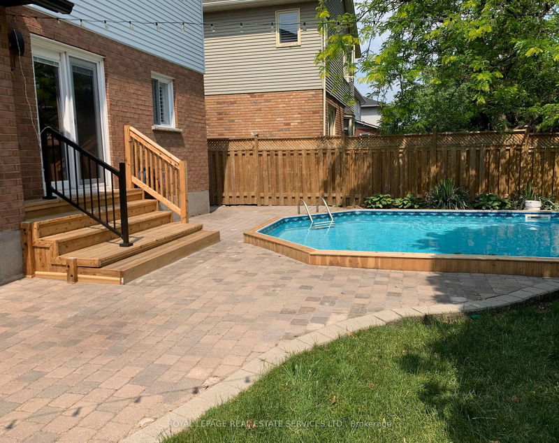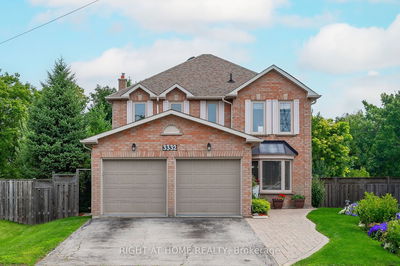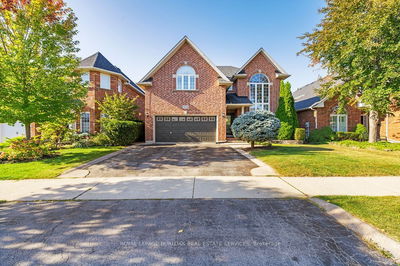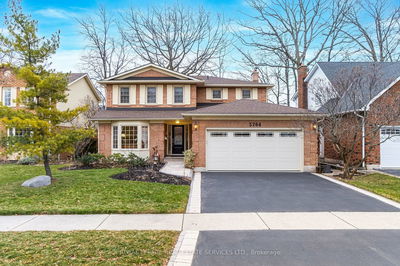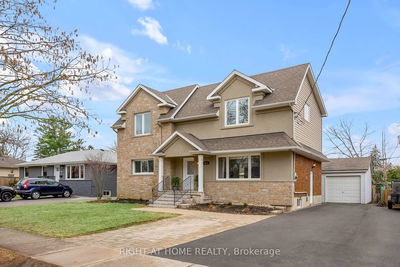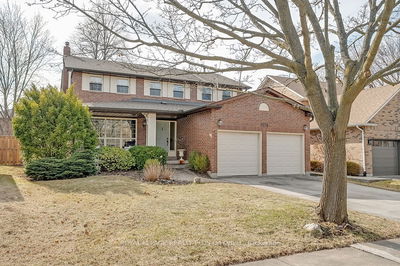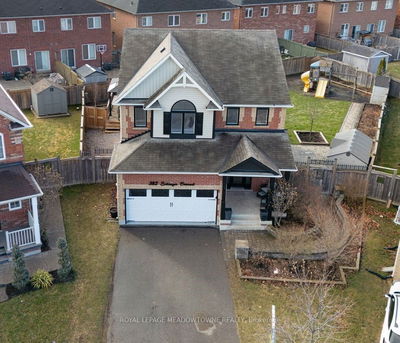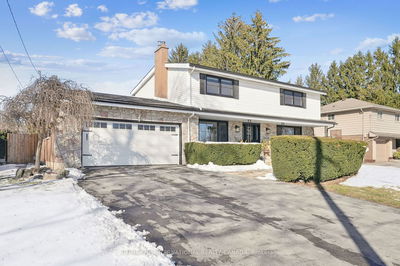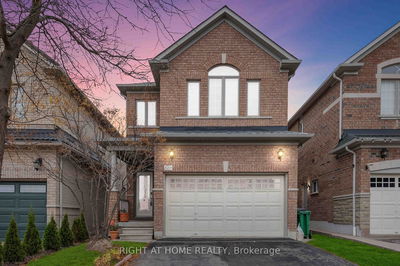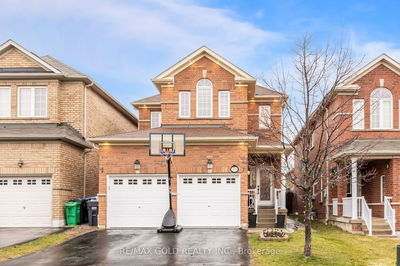This immaculate executive residence, freshly painted and boasting 4+1 bedrooms, is nestled on a quiet family-friendly street in Headon Forest. Its prime location offers convenience to schools, parks, trails, shopping centres, and essential amenities. Step inside to experience the elegance of the main level with its hardwood floors, California shutters, and open concept living and dining areas. A welcoming family room offering a vaulted ceiling and gas fireplace, provides a cozy retreat. Additionally, the main floor features a powder room with a heated floor, laundry room with garage and side yard access, and a gourmet kitchen equipped with a built-in desk, pantry, S/S appliances, heated floor, and a breakfast area with patio access. The basement was prof. renovated in 2024. Notable updates include a new garage door and keypad, humidifier (2024), furnace (2023), shingles (2020), soffits, eaves and downspouts (2020), most windows replaced between 2019 and 2021, and front door (2019).
부동산 특징
- 등록 날짜: Thursday, March 21, 2024
- 가상 투어: View Virtual Tour for 2215 Oakridge Crescent
- 도시: Burlington
- 이웃/동네: Headon
- 중요 교차로: Upper Middle/Headon/Oakridge
- 전체 주소: 2215 Oakridge Crescent, Burlington, L7M 4A2, Ontario, Canada
- 거실: Hardwood Floor, California Shutters, Open Concept
- 주방: Heated Floor, Stainless Steel Appl, W/O To Patio
- 가족실: Hardwood Floor, Gas Fireplace, Vaulted Ceiling
- 리스팅 중개사: Royal Lepage Real Estate Services Ltd. - Disclaimer: The information contained in this listing has not been verified by Royal Lepage Real Estate Services Ltd. and should be verified by the buyer.

