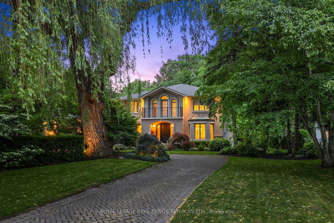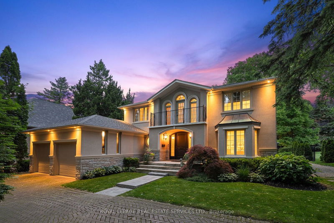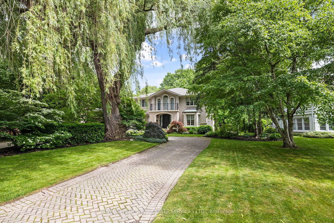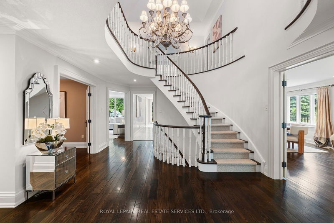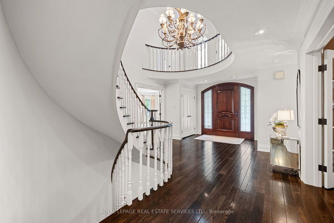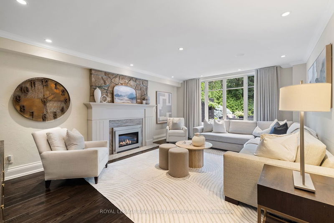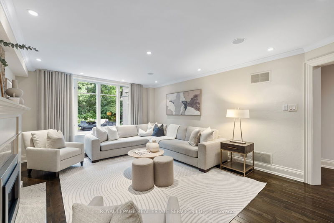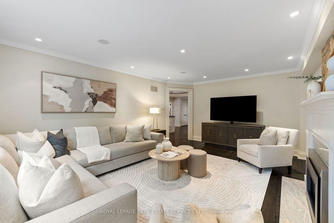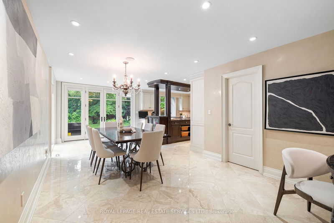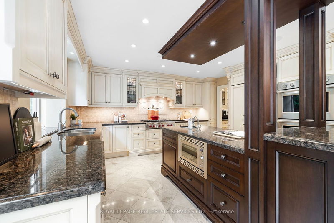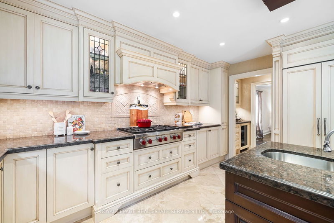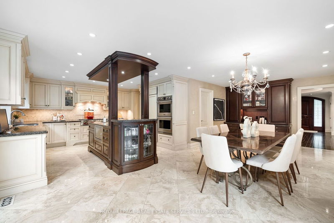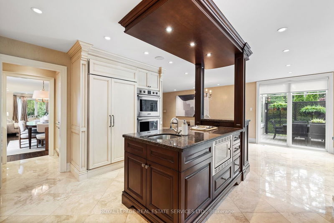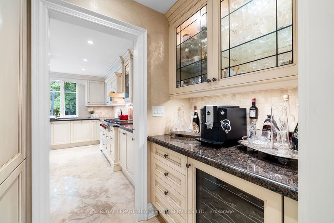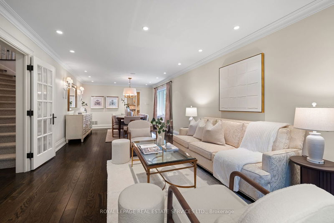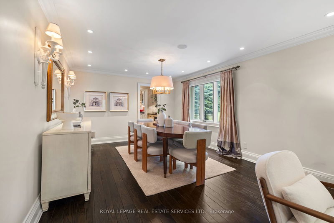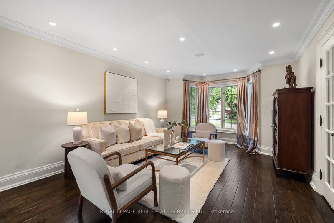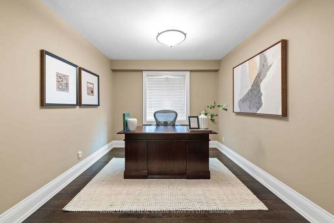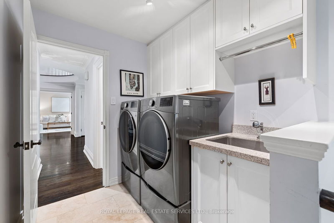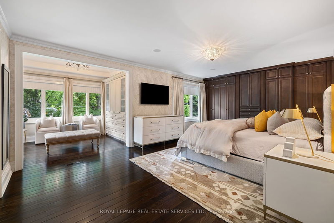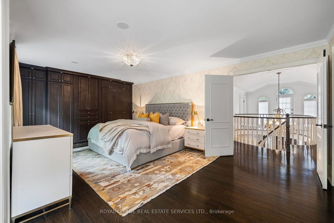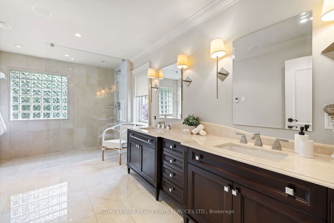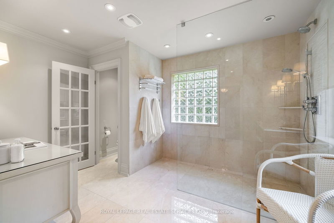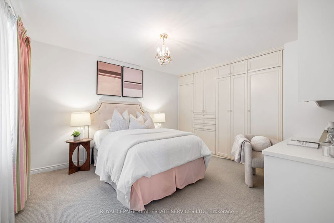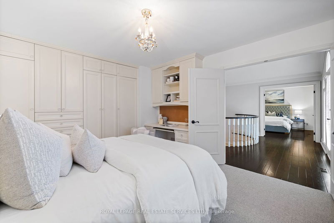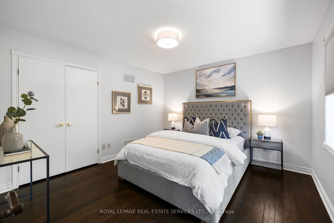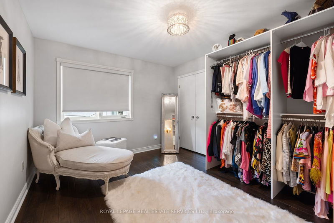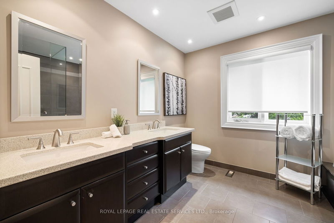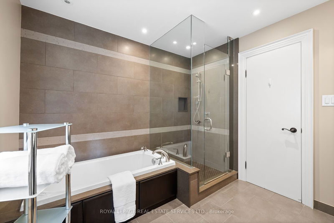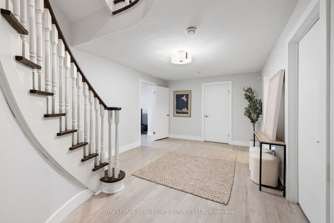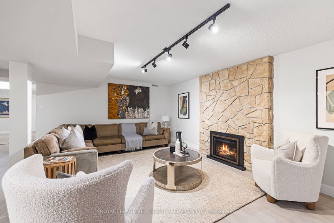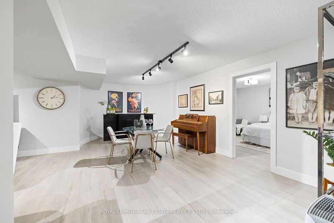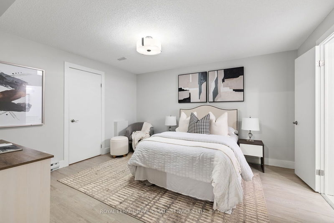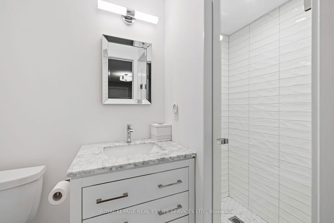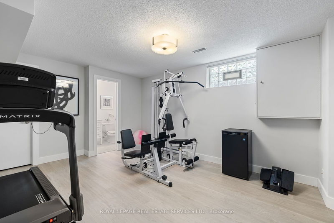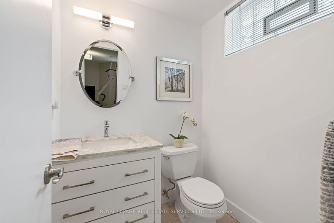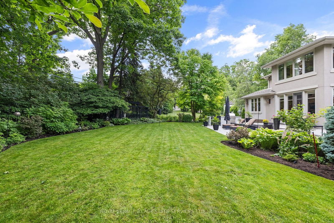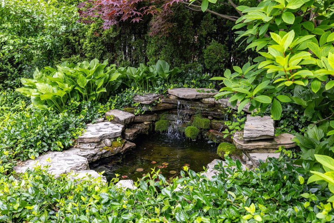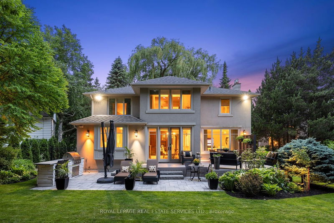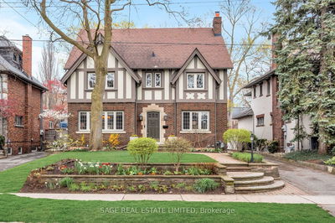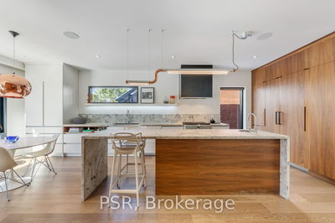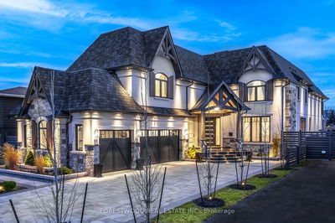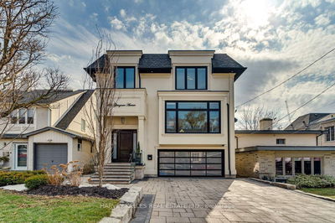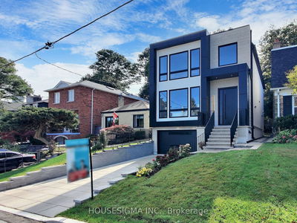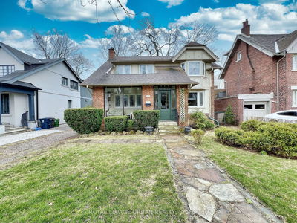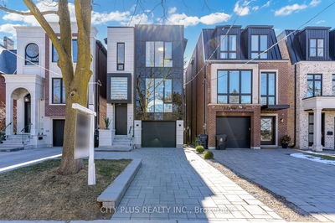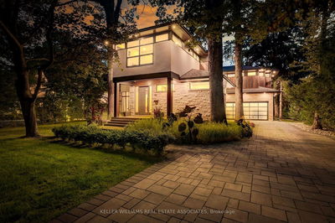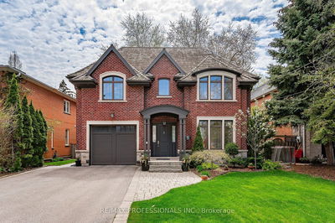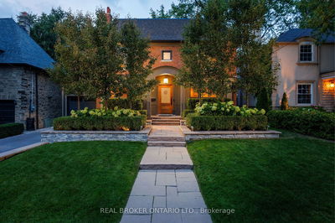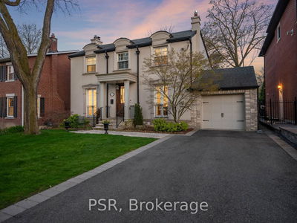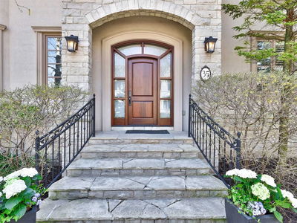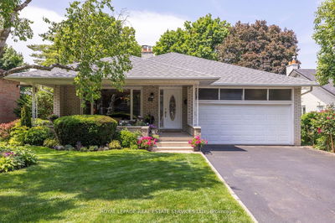Welcome to 26 Thorncrest Rd, a stunning 4+1 bedroom residence nestled in the prestigious Thorncrest Village neighborhood. This remarkable home sits on a spacious irregular 75 x 164 ft lot and is one of only 200 homes with access to the Thorncrest Village Home Association, offering exclusive amenities like clubhouse access, a private saltwater pool, tennis courts, and neighborhood events for a fee. Step inside to discover high-end finishes throughout, including a gourmet Cameo kitchen, Newton granite countertops, and top-of-the-line appliances. The main and second floors feature luxurious hardwood flooring, while the oversized primary bedroom boasts a lavish ensuite with a large walk-in shower, and heated floors. Entertain in style in the finished basement, complete with a bedroom, gym, and spacious rec room featuring a cozy gas fireplace. Outside, the landscaped backyard oasis awaits with a pond, composite deck, stone patio, BBQ station, and built-in speakers. With a massive circular driveway capable of accommodating 14 cars, this home offers both convenience and luxury. Situated in central Etobicoke, it provides easy access to highways, Bloor Street restaurants, the airport, and private golf courses. Don't miss out on the opportunity to experience the epitome of upscale living in this exquisite Thorncrest Village residence.
부동산 특징
- 등록 날짜: Wednesday, June 12, 2024
- 가상 투어: View Virtual Tour for 26 Thorncrest Road
- 도시: Toronto
- 이웃/동네: Princess-Rosethorn
- 중요 교차로: Islington/Rathburn
- 전체 주소: 26 Thorncrest Road, Toronto, M9A 1S2, Ontario, Canada
- 주방: Limestone Flooring, Stainless Steel Appl, Pot Lights
- 가족실: Hardwood Floor, Gas Fireplace, Pot Lights
- 거실: Hardwood Floor, Large Window, Pot Lights
- 리스팅 중개사: Royal Lepage Real Estate Services Ltd. - Disclaimer: The information contained in this listing has not been verified by Royal Lepage Real Estate Services Ltd. and should be verified by the buyer.

