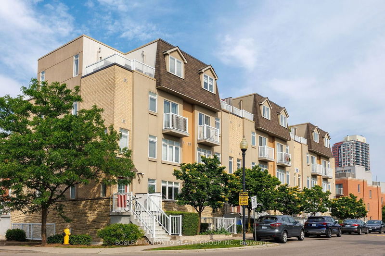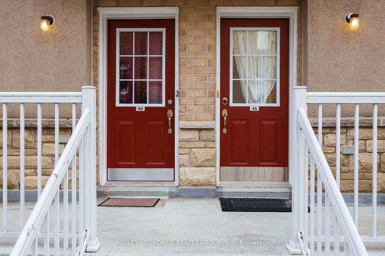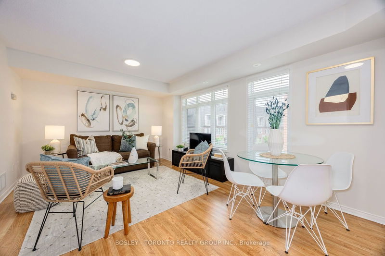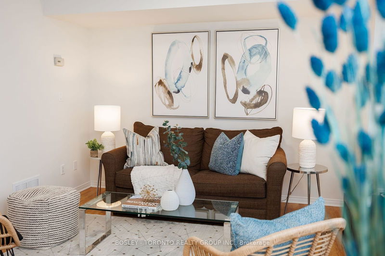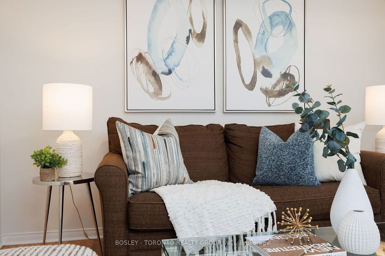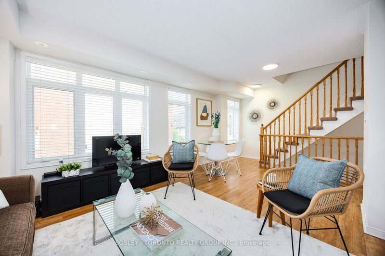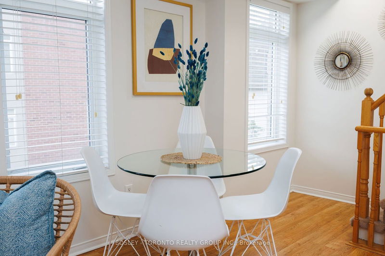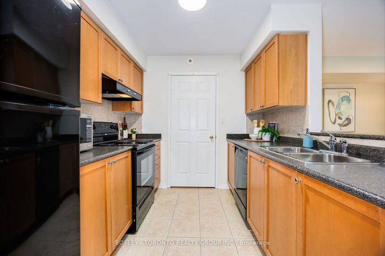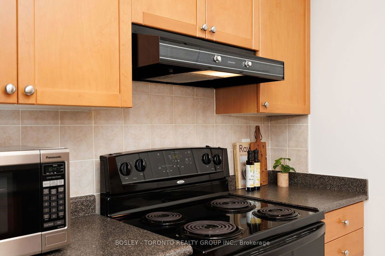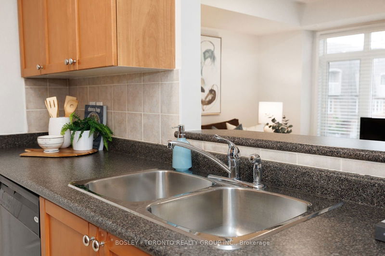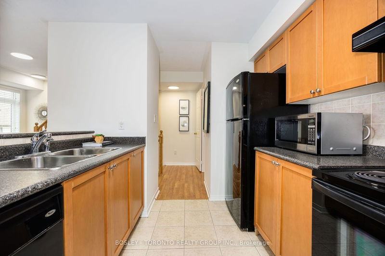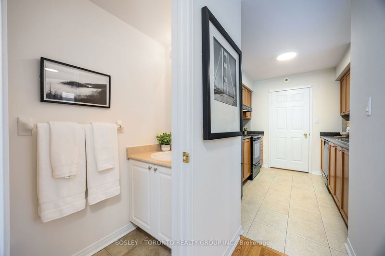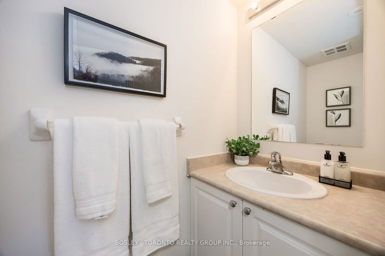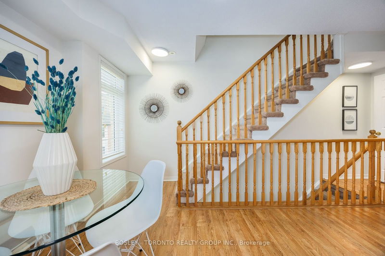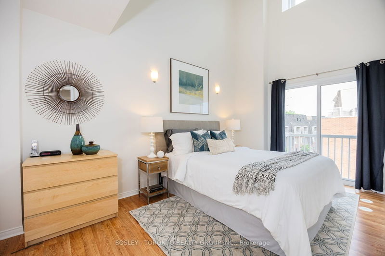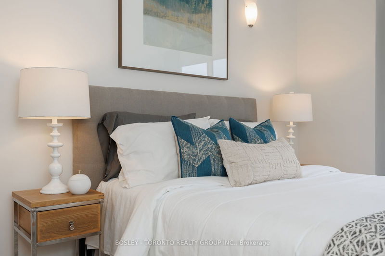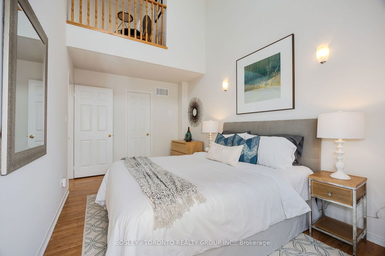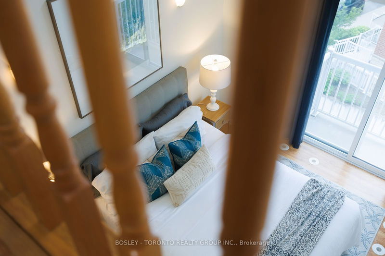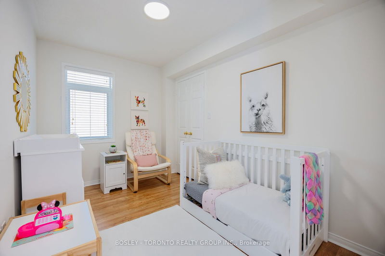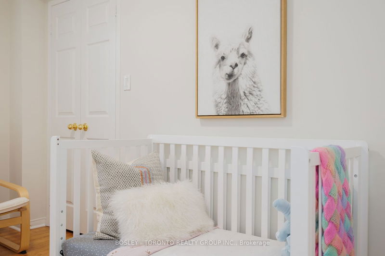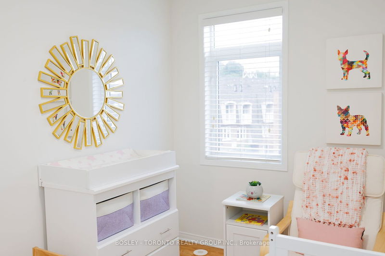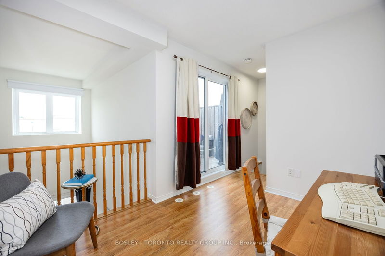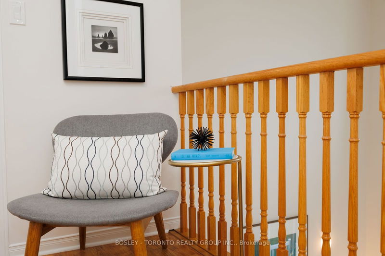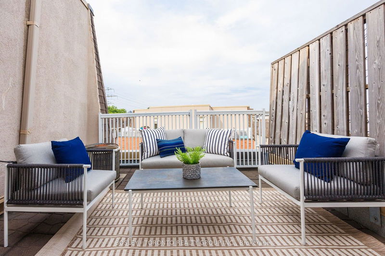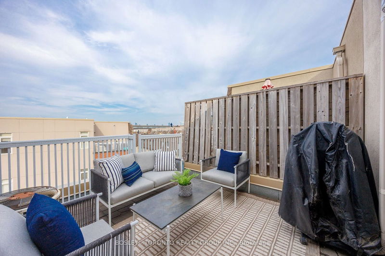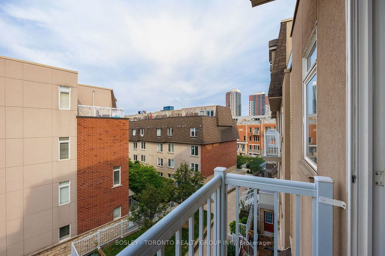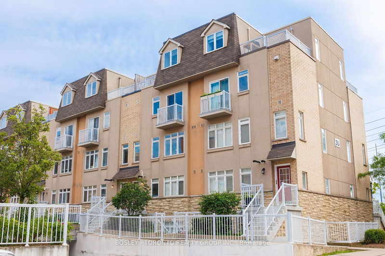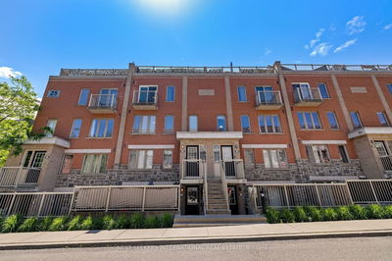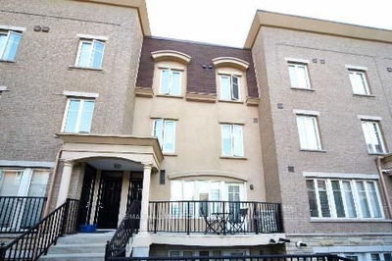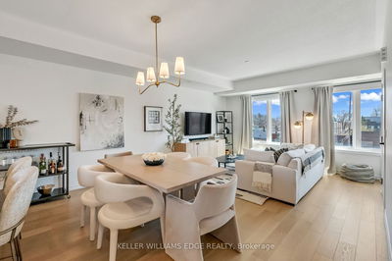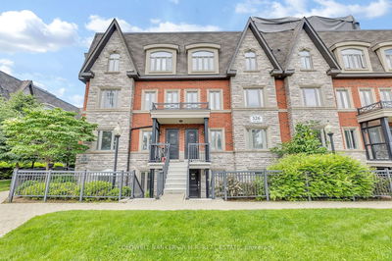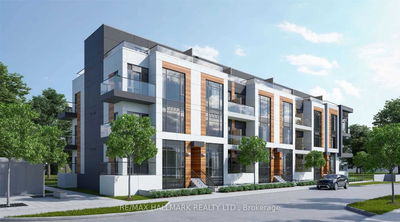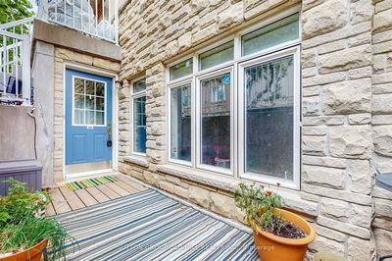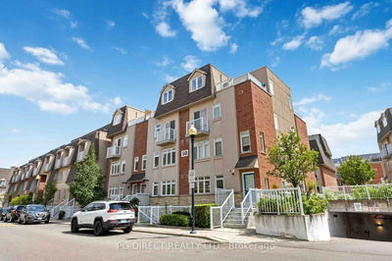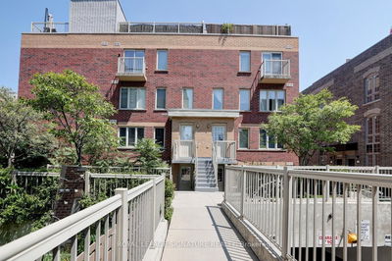Welcome To Davenport Village! A Wonderful Combination Of Condominium Living With The Freehold Feel, This 3-Storey Townhouse Offers Almost 1,200 Square Feet Of Well-Proportioned Space, With Family-Sized Kitchen, Separate Living & Dining Rooms, Oversized Primary Bedroom With Incredible 18-Foot Ceiling, Walk-In Closet, & 4-Piece Ensuite Bathroom, Plus Third Level Den Or Home Office. Sunny East -Facing Terrace With Gas BBQ Hookup, Perfect For Summer Entertaining! Steps From The 36-Acre Earlscourt Park With Soccer Field, Basketball Court, Skating Rink, Splash Pad, Dog Park, & Community Centre, Plus Cute Davenport Village Park Is Only One Block Away Awesome Spot For The Kiddos! Century Park Tavern & Balzacs Are A Stones Throw Away, Too!
부동산 특징
- 등록 날짜: Thursday, June 27, 2024
- 가상 투어: View Virtual Tour for 48-30 Turntable Crescent
- 도시: Toronto
- 이웃/동네: Dovercourt-Wallace Emerson-Junction
- 전체 주소: 48-30 Turntable Crescent, Toronto, M6H 4K9, Ontario, Canada
- 주방: Tile Floor, Pass Through
- 거실: Laminate, Window, Combined W/Dining
- 리스팅 중개사: Bosley - Toronto Realty Group Inc. - Disclaimer: The information contained in this listing has not been verified by Bosley - Toronto Realty Group Inc. and should be verified by the buyer.

