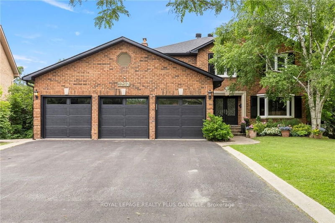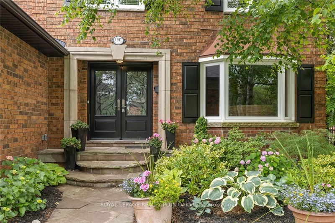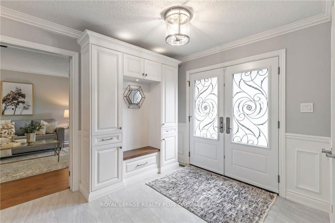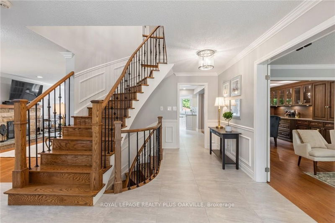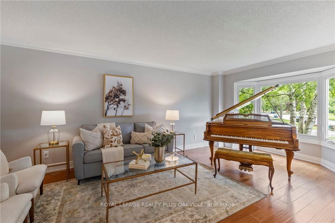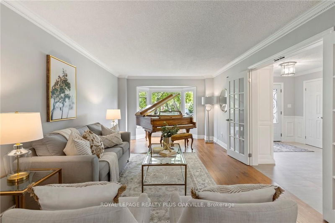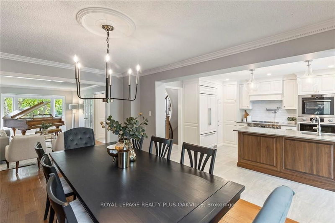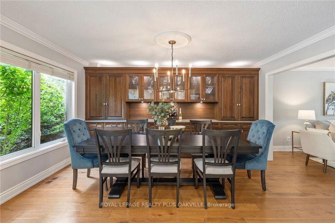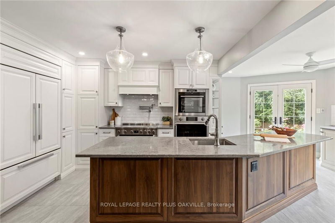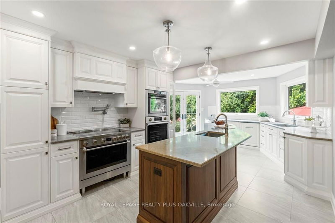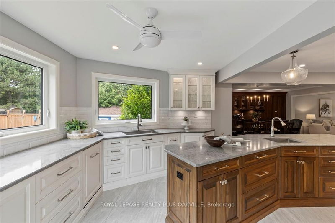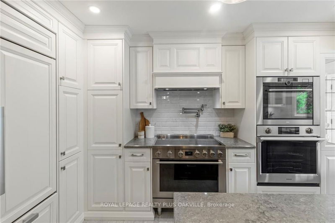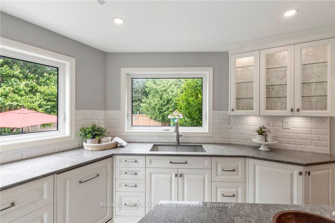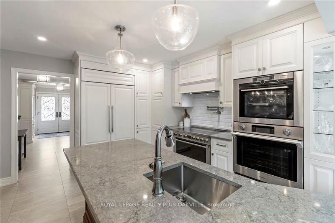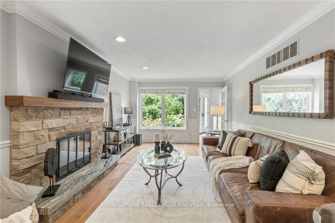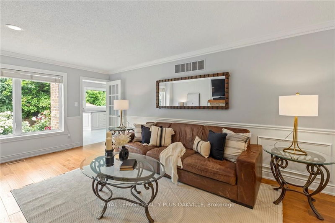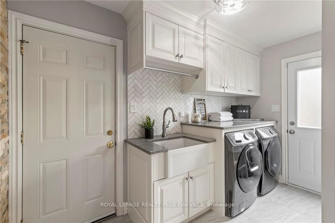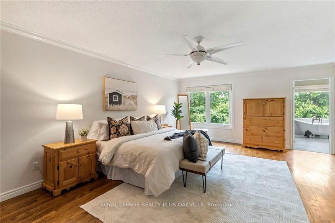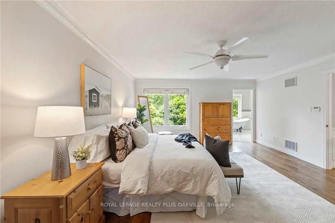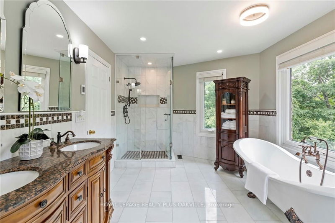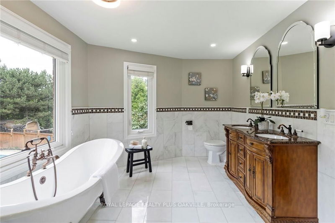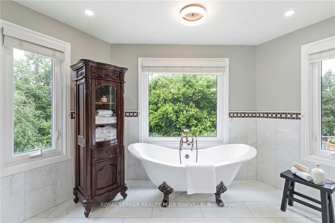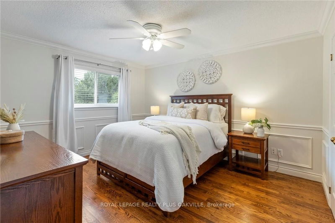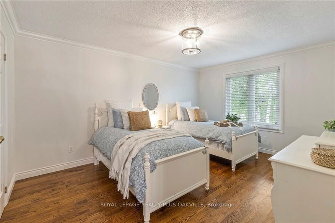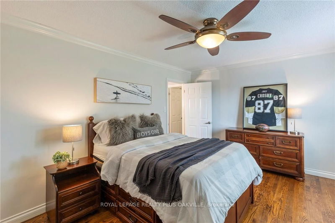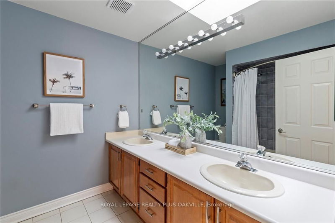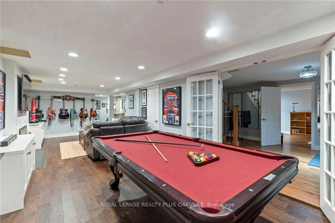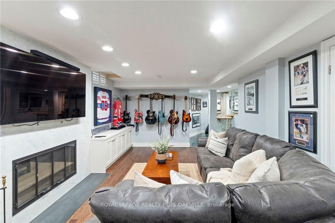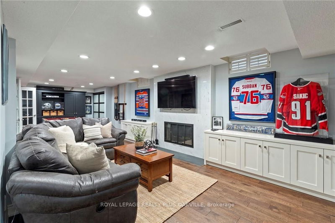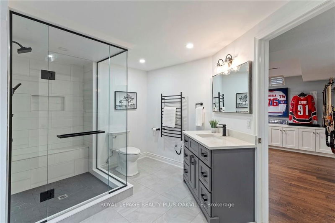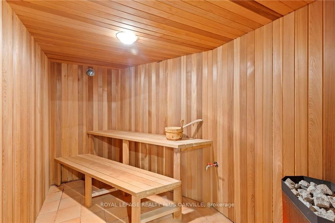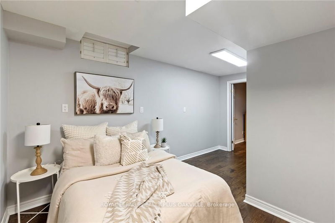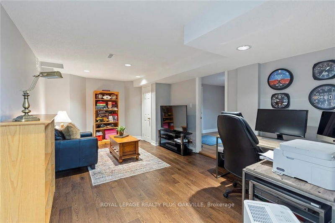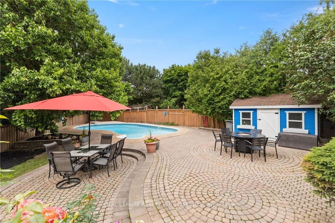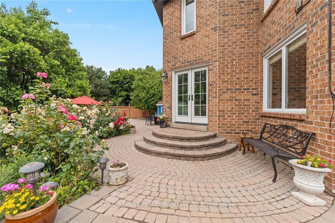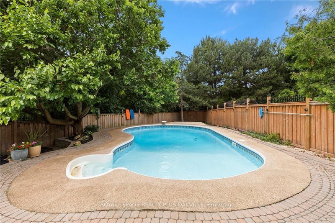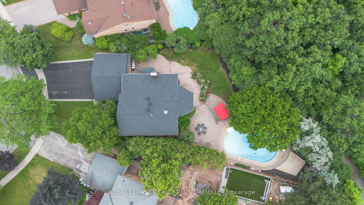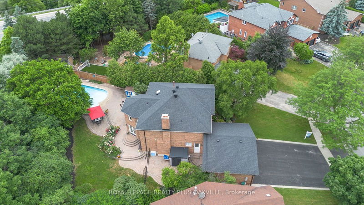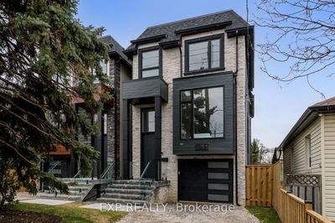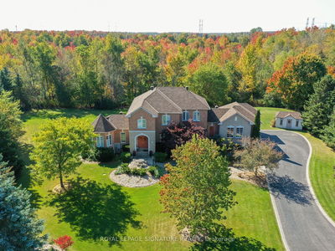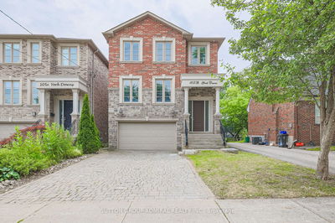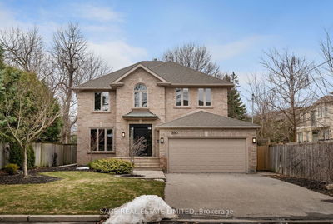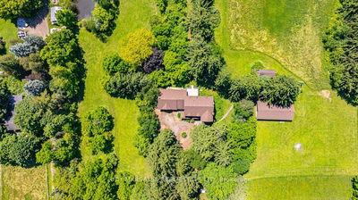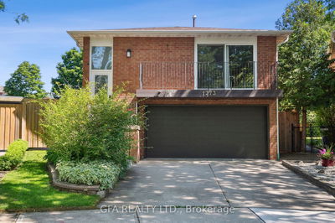All boxes checked! Massive Ravine lot ~ 3 Car Garage ~ Inground Pool ~ Ultimate Privacy! Morrison Creek Ravine coveted pocket of Iroquois Ridge South! Offering 4+1 bedrooms, 3.5 baths, perfect for families and entertainers! Perfect layout with large principal rooms featuring hardwood and tile flooring throughout and expansive windows offering natural light and warm and inviting ambiance. The stunning, updated kitchen boasts enviable appliances, stone countertops, an island with a breakfast bar and custom built-in storage in the adjacent dining area. Walk out to the resort worthy sundrenched backyard, with multiple patios, inground pool and completely private yard perfect for hosting gatherings. A warm family room w/fireplace, spacious living rm & laundry w/built-in appl & cubbies complete the main floor. The upper lever consists of a spacious primary bedroom private ensuite with heated floors, a glass shower, a cast iron soaker tub, and a walk-in closet. Three additional sizable bedrooms, each with newer windows, ensure each room feels bright and airy. The finished basement features a large entertainment space, custom built ins, fireplace, sauna, fitness area and an additional bedroom with a full 3-piece bath ideal for nanny or teen retreat. This home has been meticulously updated with recent decor and mechanical upgrades and is move in ready with too many features to mention ~ see feature list! Minutes to highly-ranked Iroquois Ridge HS, rec center, shopping, parks, trails, QEW, 403 & GO. Don't miss this one!
부동산 특징
- 등록 날짜: Tuesday, July 02, 2024
- 가상 투어: View Virtual Tour for 1297 Golden Meadow Trail
- 도시: Oakville
- 이웃/동네: Iroquois Ridge South
- 중요 교차로: Upper Middle/Golden Meadow Trail
- 전체 주소: 1297 Golden Meadow Trail, Oakville, L6H 3H1, Ontario, Canada
- 거실: Hardwood Floor, Bay Window, Crown Moulding
- 주방: B/I Appliances, Stone Counter, W/O To Pool
- 가족실: Hardwood Floor, Fireplace, Crown Moulding
- 리스팅 중개사: Royal Lepage Realty Plus Oakville - Disclaimer: The information contained in this listing has not been verified by Royal Lepage Realty Plus Oakville and should be verified by the buyer.

