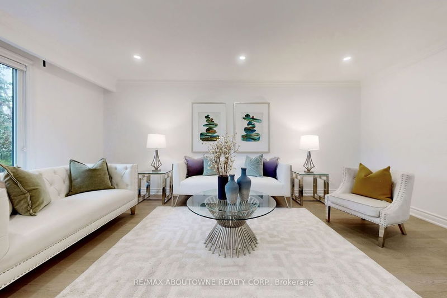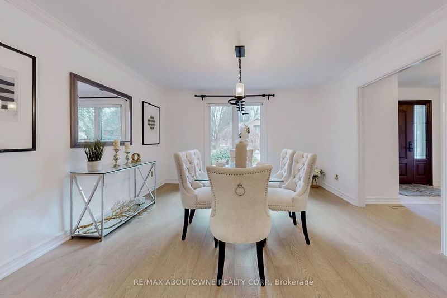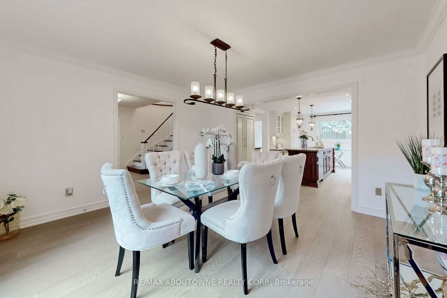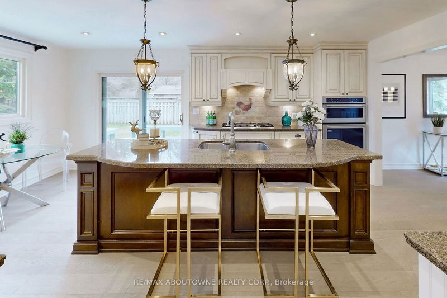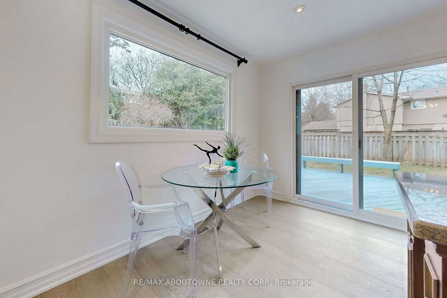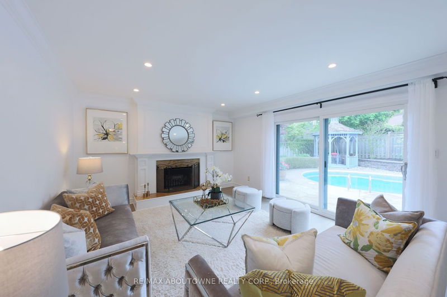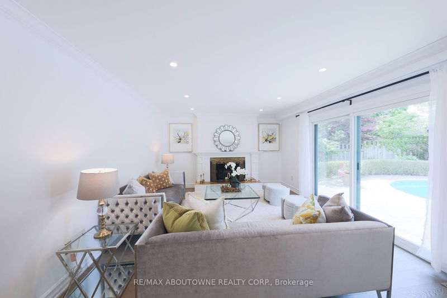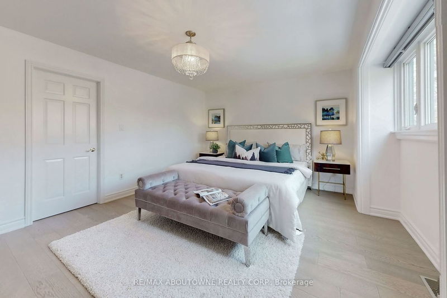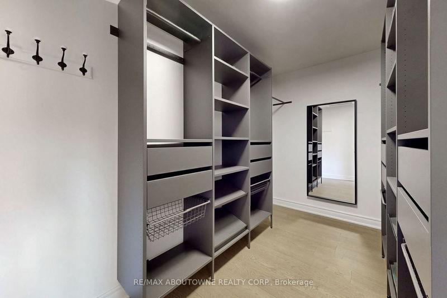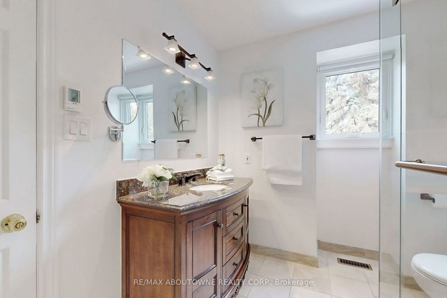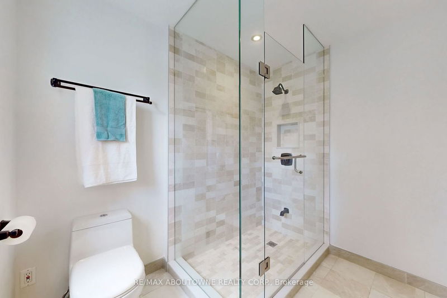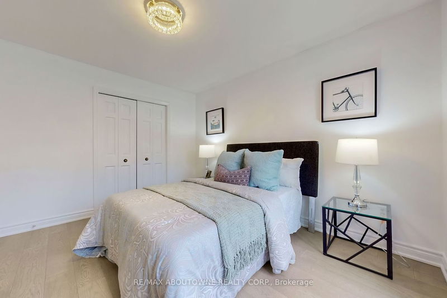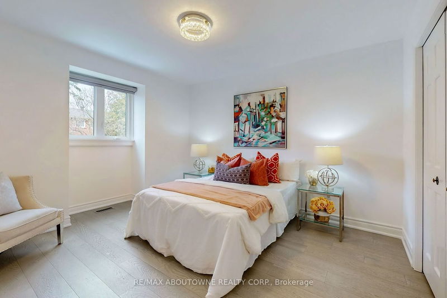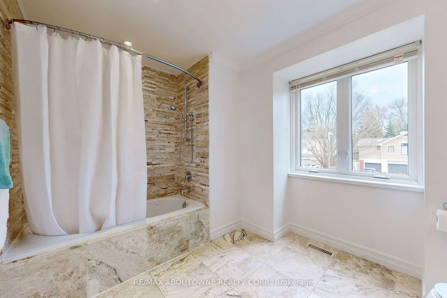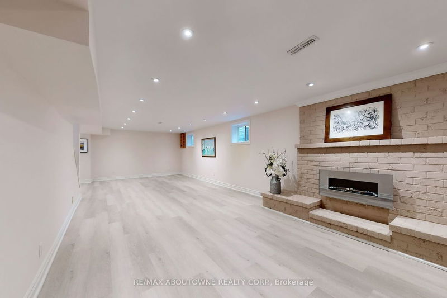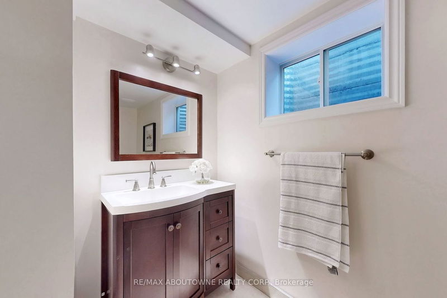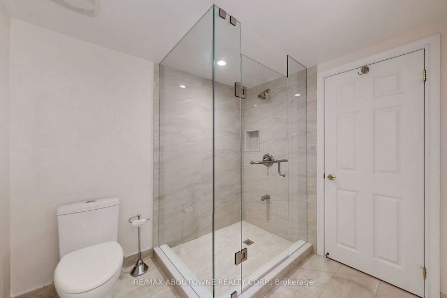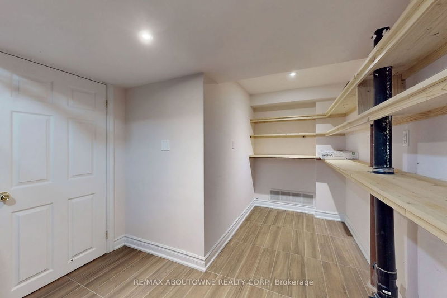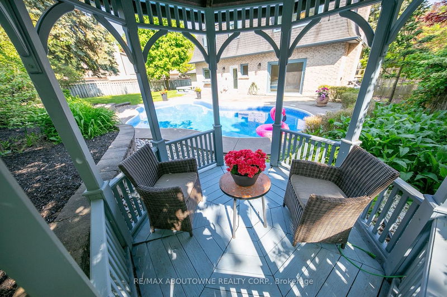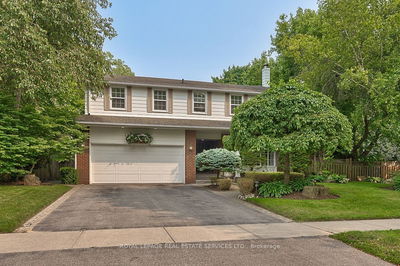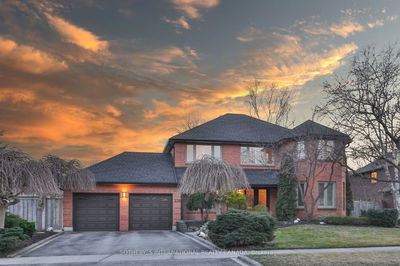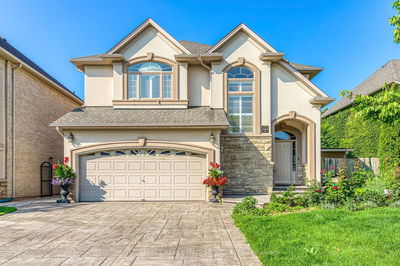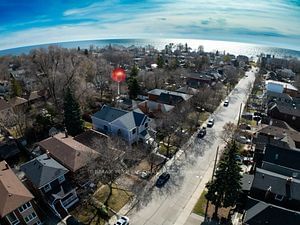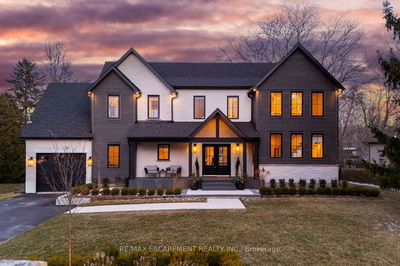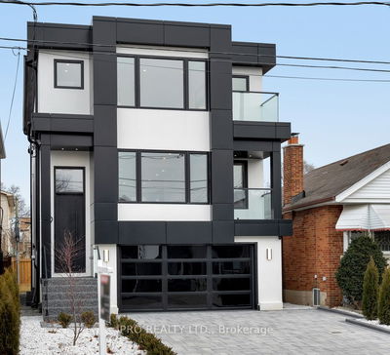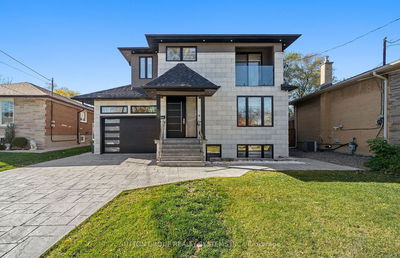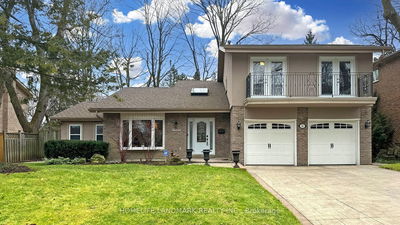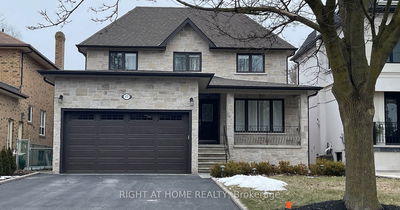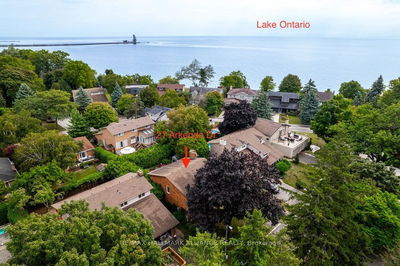Situated in esteemed Southeast Oakville, close to Lake Ontario, 2269 All Saints Crescent combines timeless elegance with modern updates in a top-rated school district. Nestled on a spacious 85 x 110 ft lot surrounded by mature trees, this home offers a private oasis. The entrance features new hardwood flooring and smooth ceilings. The versatile living room also serves as a home office, while the dining area is perfect for both large and intimate gatherings. The kitchen boasts modern appliances and direct deck access, promoting an indoor-outdoor lifestyle. The cozy family room with a fireplace and patio access provides a serene view of the lush landscape through expansive glass doors.The second floor features a primary bedroom with a renovated ensuite and custom closets, creating a tranquil retreat. Additional bedrooms and a sunlit main bathroom continue the home's elegance. The finished basement includes updated laundry facilities, a modern bathroom, and a cozy fireplace area, ideal for family activities or guest accommodations.The backyard is a true highlight, featuring a professionally maintained pool with a new liner and a charming pavilion, perfect for family gatherings or relaxing. The pool area, with ample deck space and surrounded by landscaped gardens, offers privacy and tranquility. This outdoor sanctuary, combined with proximity to Lake Ontario, provides a perfect setting for both recreation and relaxation.2269 All Saints Crescent is more than a house, it's a home designed for a lifestyle of comfort, elegance, and lasting memories.
부동산 특징
- 등록 날짜: Friday, May 24, 2024
- 도시: Oakville
- 이웃/동네: Eastlake
- 중요 교차로: Lakeshore, Charnwood, All Saints
- 거실: Main
- 주방: Main
- 가족실: Main
- 리스팅 중개사: Re/Max Aboutowne Realty Corp. - Disclaimer: The information contained in this listing has not been verified by Re/Max Aboutowne Realty Corp. and should be verified by the buyer.




