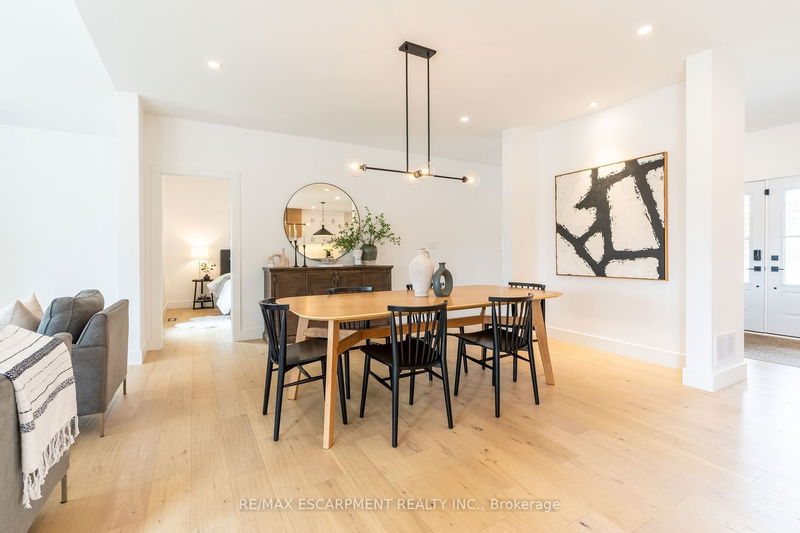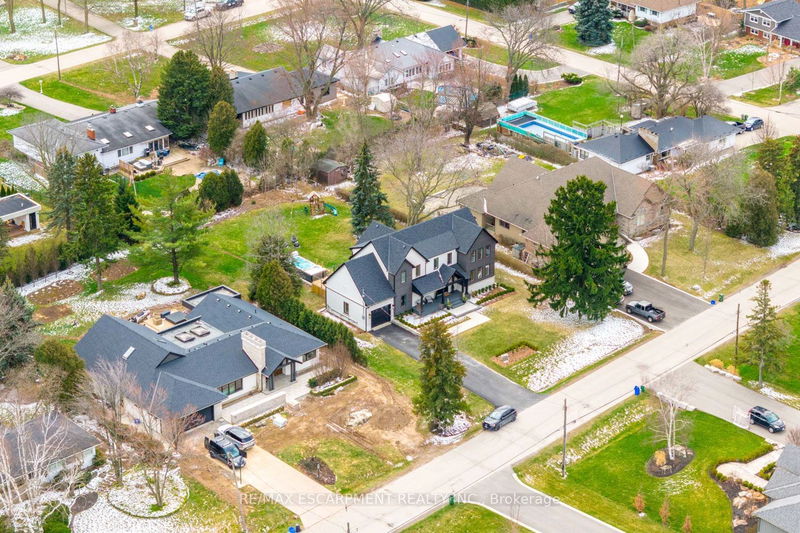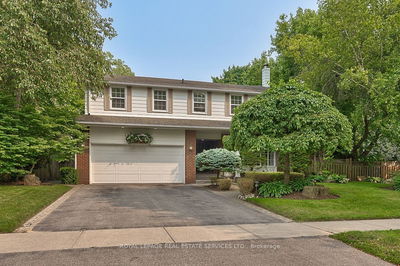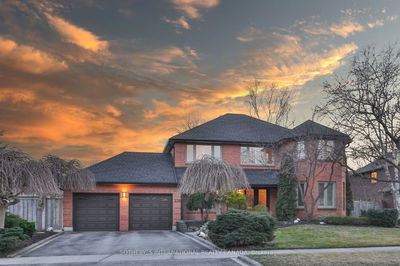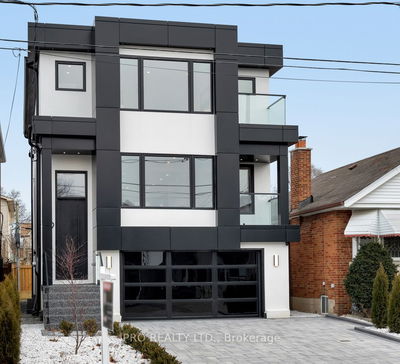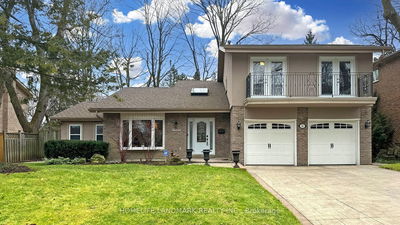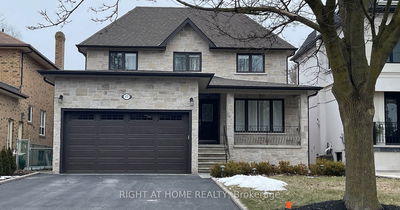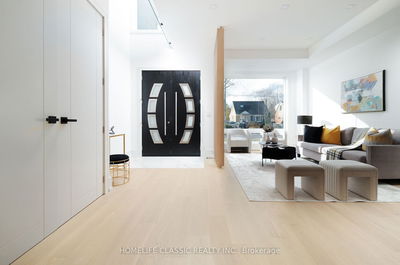Nestled on a one-of-a-kind 100 x 200 ft lot in the highly coveted Rockcliffe Survey neighbourhood, 121 Overdale Avenue boasts 4 bedrooms and 2+1 bathrooms. The luxurious kitchen features quartz countertops and backsplash, and a centre island with seamless waterfall quartz and solid white oak cabinetry. The living room boasts a 12 vaulted ceiling, a backyard walkout, and a dark-toned statement wall with a gas fireplace. The grand white oak stairway offers beautiful lighting as it leads to the second level. The primary suite is designed with a spacious walk-in closet and a spa-like 5-piece ensuite. The two additional bedrooms boast a wainscoting wall detail and walk-in closets. Completing the upper level is a 5-piece bathroom and a laundry room. The basement offers a spacious area ideal for designing your dream entertainment space, and a secondary section perfectly suited for a home gym. The backyard features a large deck, a dual-zone fitness swim spa and abundant green space.
부동산 특징
- 등록 날짜: Wednesday, April 03, 2024
- 가상 투어: View Virtual Tour for 121 Overdale Avenue
- 도시: Hamilton
- 이웃/동네: Waterdown
- 전체 주소: 121 Overdale Avenue, Hamilton, L9H 7H1, Ontario, Canada
- 거실: Gas Fireplace, Vaulted Ceiling, W/O To Deck
- 주방: W/O To Deck, Centre Island, Quartz Counter
- 리스팅 중개사: Re/Max Escarpment Realty Inc. - Disclaimer: The information contained in this listing has not been verified by Re/Max Escarpment Realty Inc. and should be verified by the buyer.









