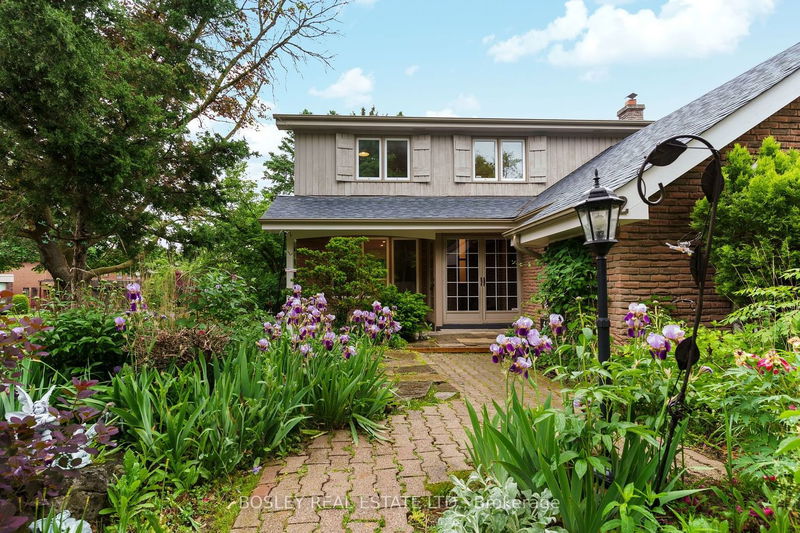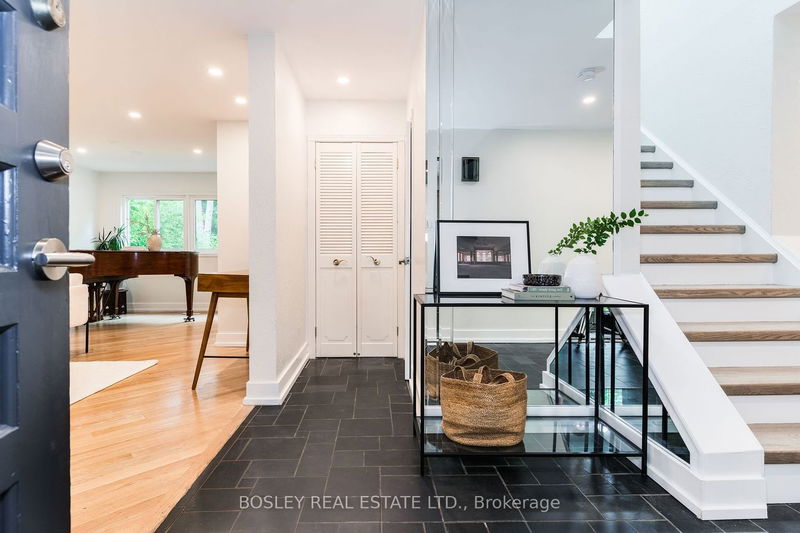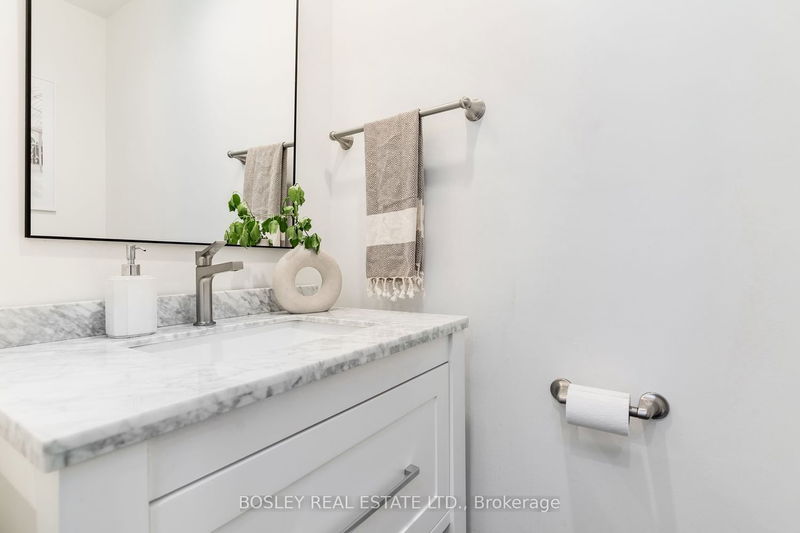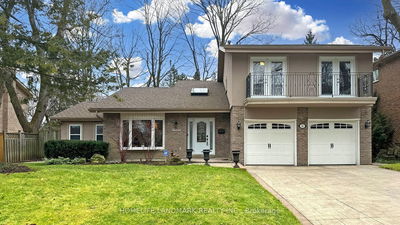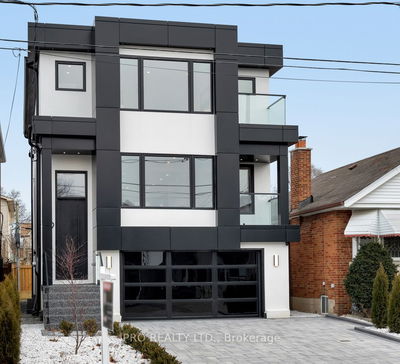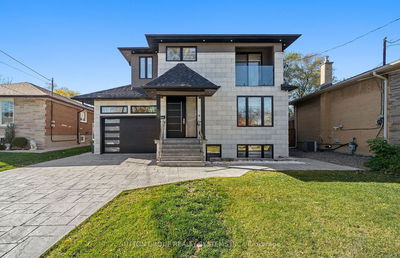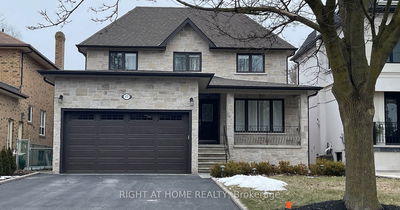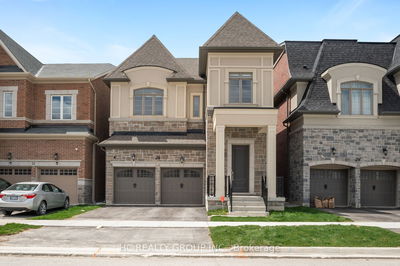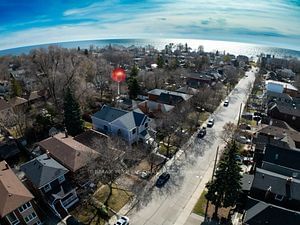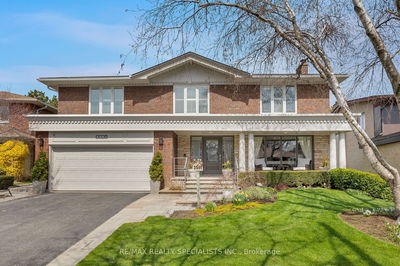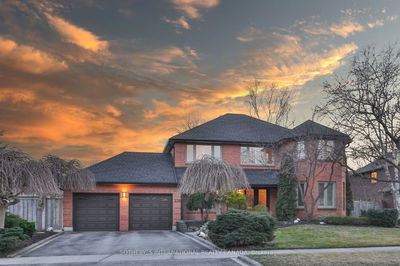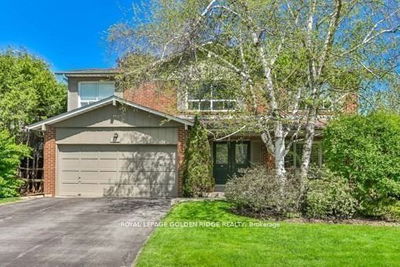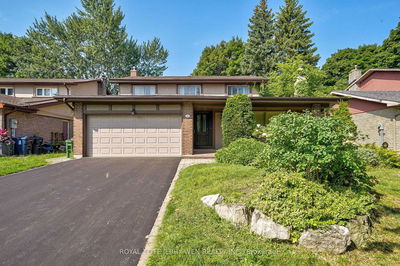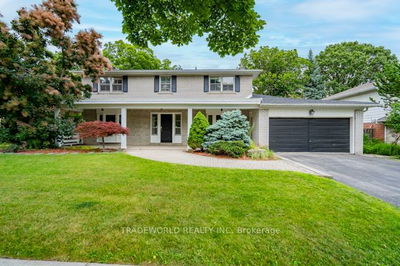Tucked away in a quiet pocket of Banbury in Don Mills, this spacious two-storey 4 + 1 bedroom, 4 bathroom detached home sits on a large (but very private) corner lot on a small crescent. Boasting almost 2800 square feet of living space, this perfect family home features a 2 car attached garage and private drive, a gorgeous perennial garden, a large back deck perfect for entertaining, a finished basement, a main floor family room, a main floor powder room, loads of storage, and natural light everywhere! An absolutely ideal location for families of all ages, with great public schools (Denlow, Windfields, York Mills, Etienne Brule), private schools (Crescent, Toronto French School, Bayview Glen, Crestwood), and the Banbury Community Centre is only steps away. The area is also surrounded by parks and green space, with Sunnybrook Park, Edwards Gardens, and entry to the ravine system all within walking distance, while also providing incredibly easy access to the 401, DVP, and TTC!
부동산 특징
- 등록 날짜: Monday, May 27, 2024
- 가상 투어: View Virtual Tour for 2 Tanbark Crescent
- 도시: Toronto
- 이웃/동네: Banbury-Don Mills
- 중요 교차로: Leslie/Denlow/Lawrence
- 전체 주소: 2 Tanbark Crescent, Toronto, M3B 1N6, Ontario, Canada
- 거실: Hardwood Floor, East View, West View
- 가족실: Hardwood Floor, Combined W/Dining, Fireplace Insert
- 주방: Tile Floor, East View
- 리스팅 중개사: Bosley Real Estate Ltd. - Disclaimer: The information contained in this listing has not been verified by Bosley Real Estate Ltd. and should be verified by the buyer.

