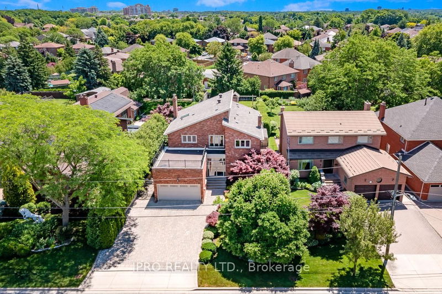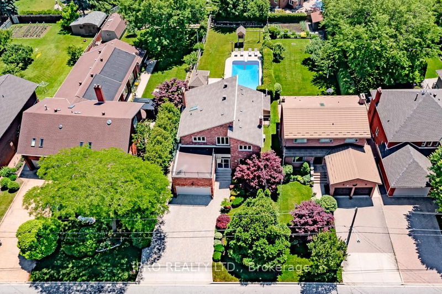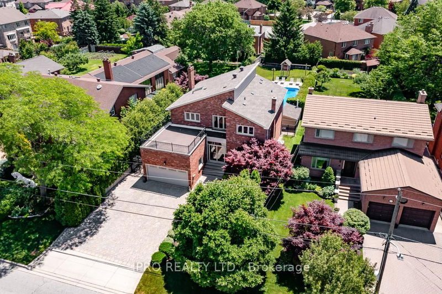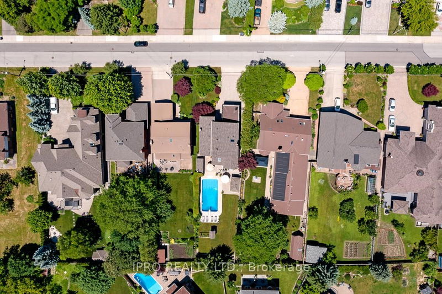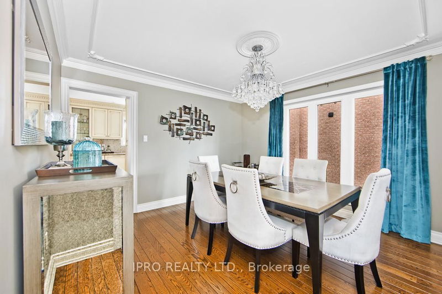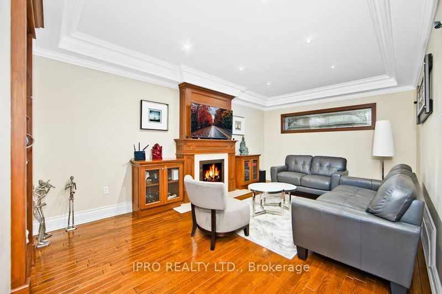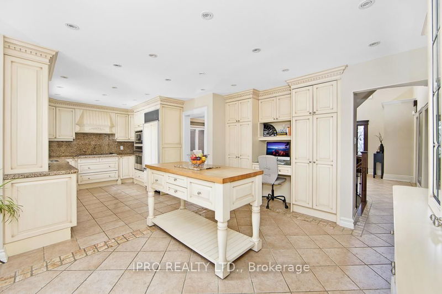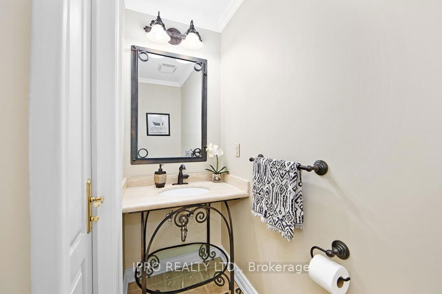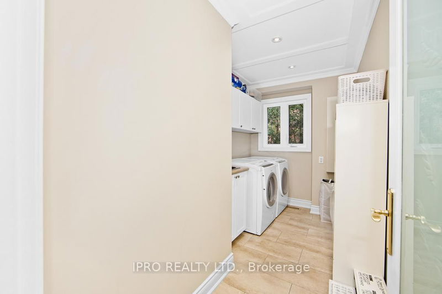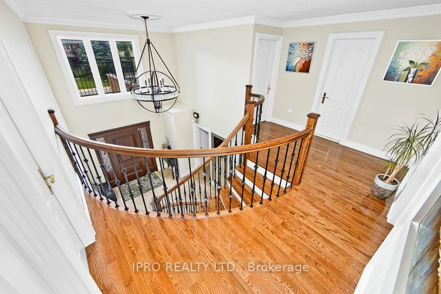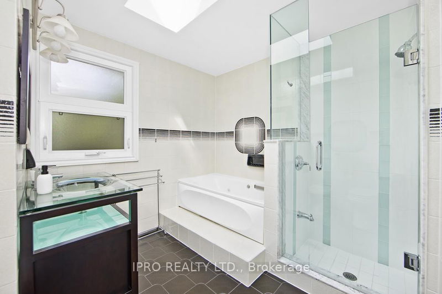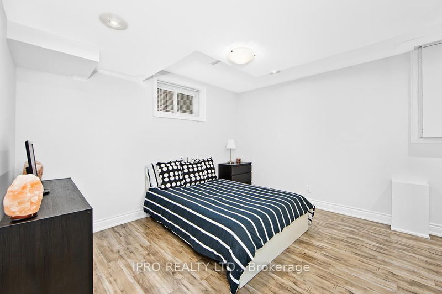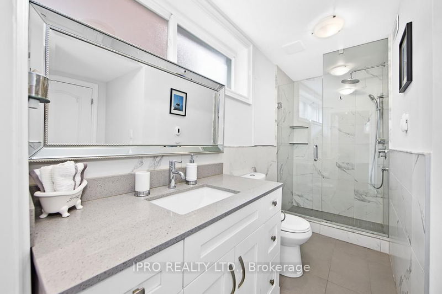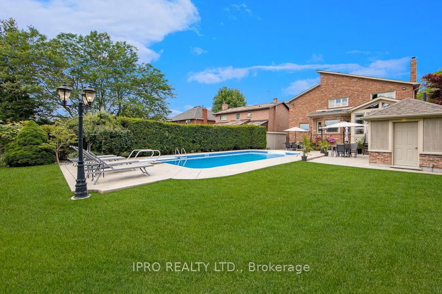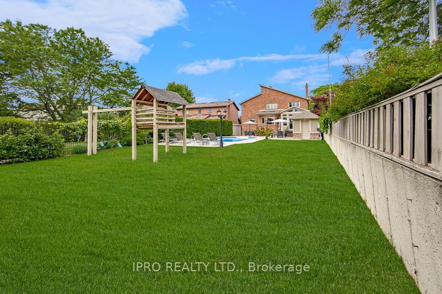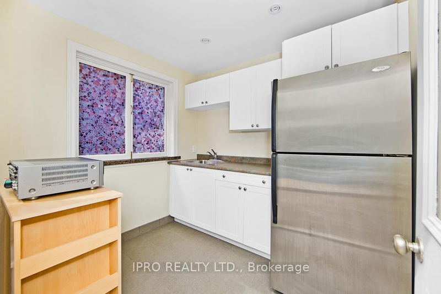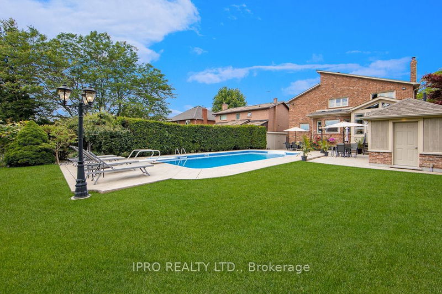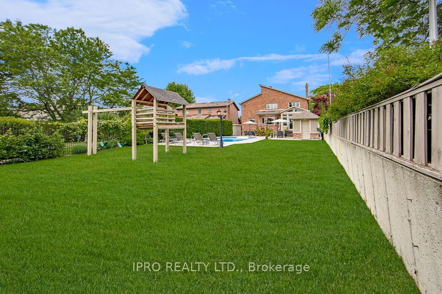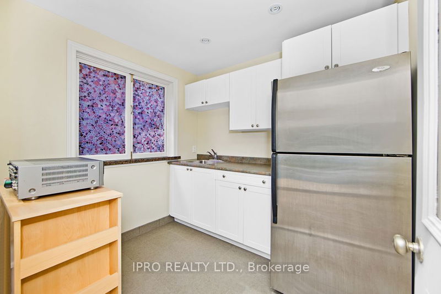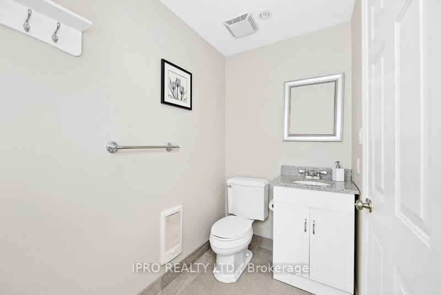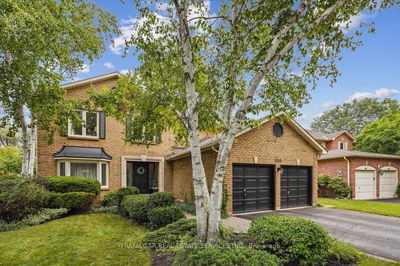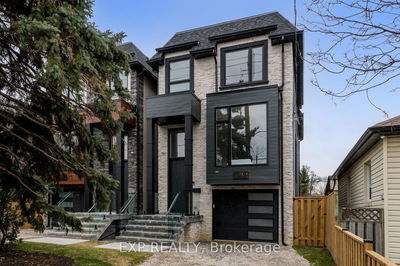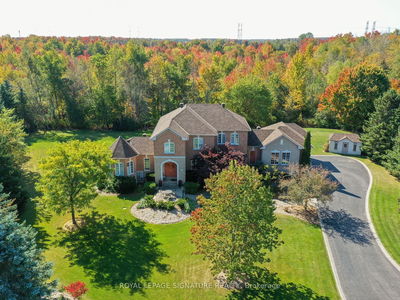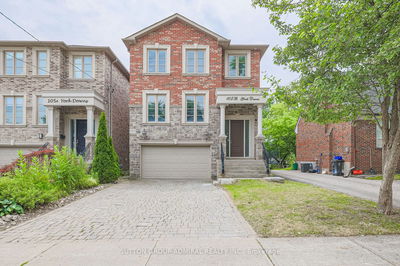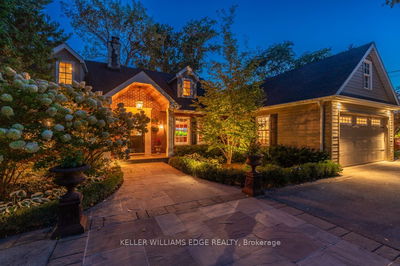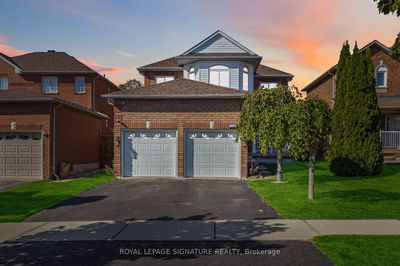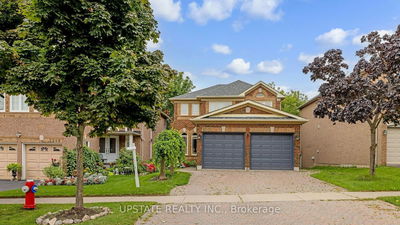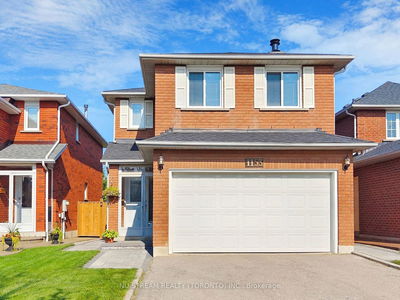Beautifully Updated Custom Executive Home in a Highly Desired Prime Area of East Credit. Fully Finished Top to Bottom with Over 4000 Sq. Ft. of Living Space. 200 FT. Deep Professionally Landscaped Premium with a Saltwater Pool, 14x12 Pool Side Cabana with Sink & Counter, Fridge, 2Pc Bath for Your Family-Friends to Relax and Enjoy. Interlock Driveway, Left Side Walkway and Backyard Patio. Fully Fenced Private Backyard. Separate Entrance to a Spacious Basement with Huge Recreation Room with Gas Fireplace, Bedroom, Den or Office, 3Pc Bathroom, Kitchen (Roughed-in), Cantina, Utility Room. Raised Flooring in Basement for Your Comfort. Above Grade Windows Throughout The Basement. The Main Floor Offers A Large Foyer Open To Above & Below with a Circular Hardwood Stairs, Enclosed Front Porch, Updated Kitchen with Pantry Cabinets, Spacious Living & Dining Rooms, Family Room with Fireplace, Sitting Room with Cathedral Ceiling with Lovely Pool Area, Patio & Backyard View, Laundry Room. Garage Access from Home. Two Walkouts from Main Floor to Side and Backyard. Additional Room Dimensions: MAIN FLOOR: Foyer 11'6" X 11', Laundry 11'6" X 6'3" BASEMENT LEVEL: Den 11'6" X 11', Basement Kitchen (Roughed-In) 11'6" X 8'3", Cantina 11'9" X 5'1", Cold Room 7'4" X 5'1", Furnace Room 6'9" X 5'9". Absolute Ready to Move-In Condition. Come and View This Charming and Comfortable Family Home.
부동산 특징
- 등록 날짜: Wednesday, July 03, 2024
- 가상 투어: View Virtual Tour for 1652 Carolyn Road
- 도시: Mississauga
- 이웃/동네: East Credit
- 중요 교차로: Creditview Road/Bristol Road
- 전체 주소: 1652 Carolyn Road, Mississauga, L5M 2E1, Ontario, Canada
- 거실: Hardwood Floor, Crown Moulding, O/Looks Frontyard
- 가족실: Hardwood Floor, Separate Rm, Fireplace
- 주방: Updated, Centre Island, O/Looks Pool
- 리스팅 중개사: Ipro Realty Ltd. - Disclaimer: The information contained in this listing has not been verified by Ipro Realty Ltd. and should be verified by the buyer.


