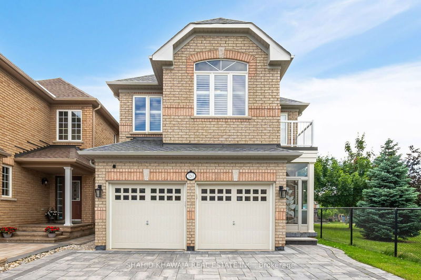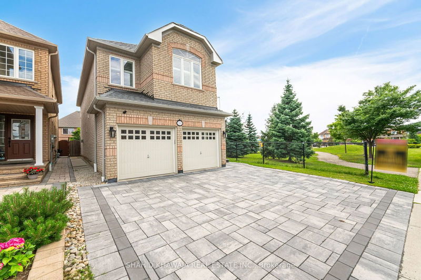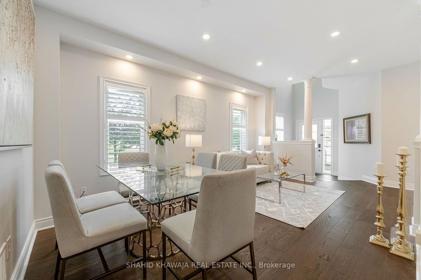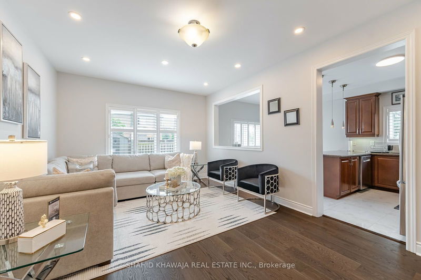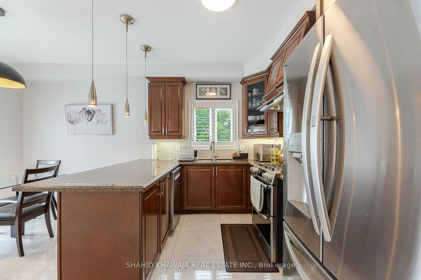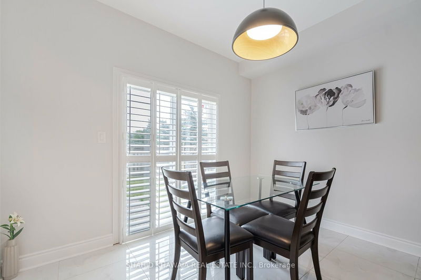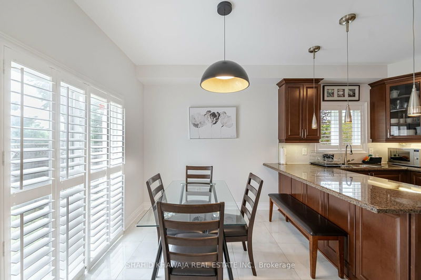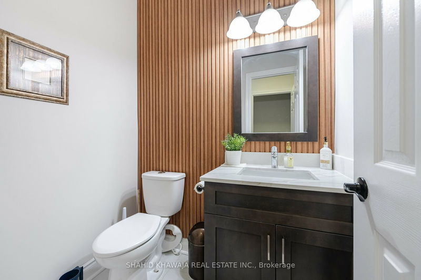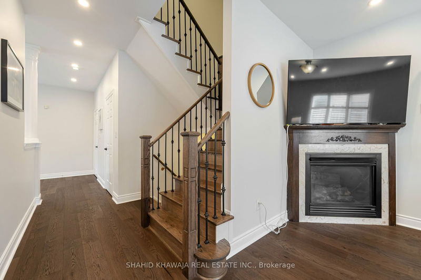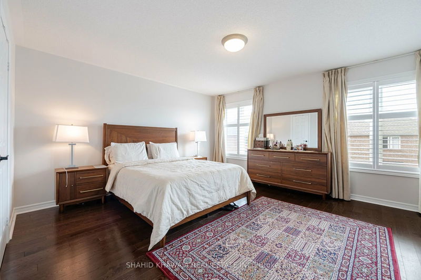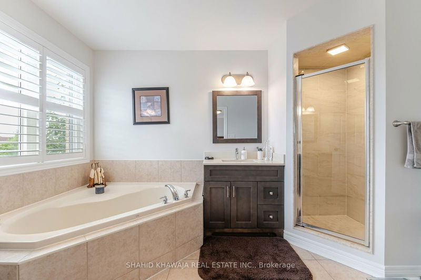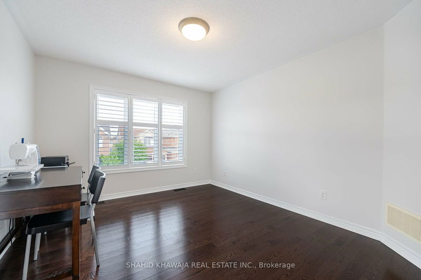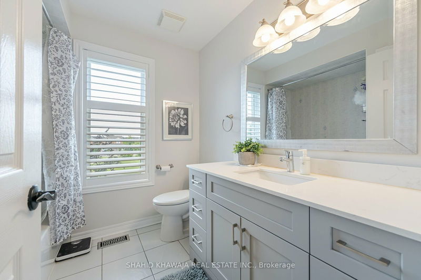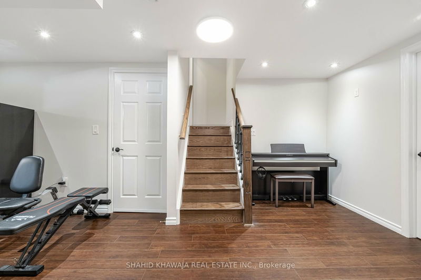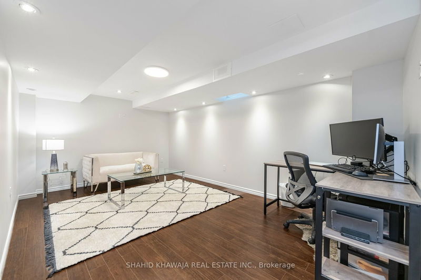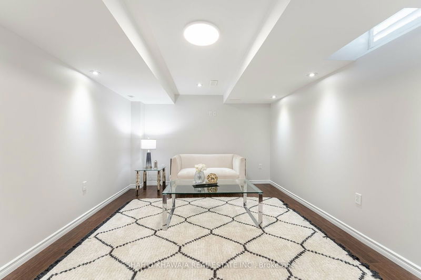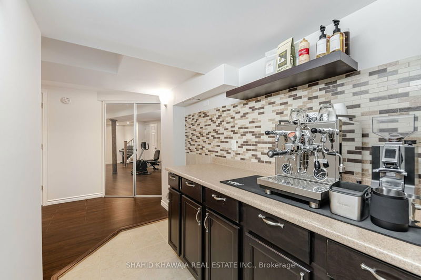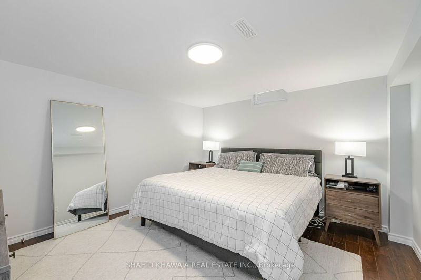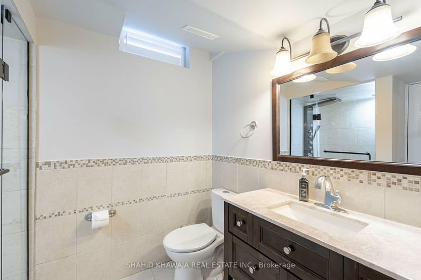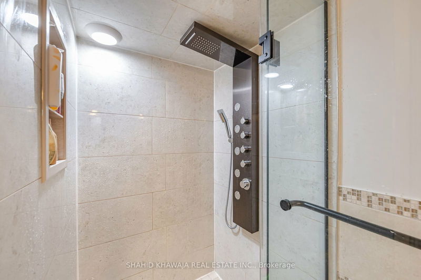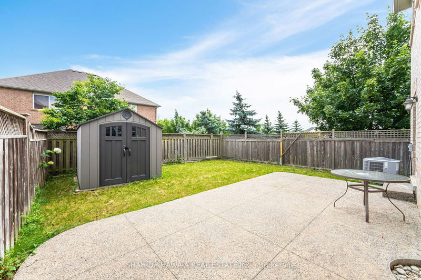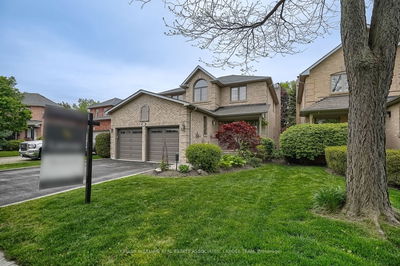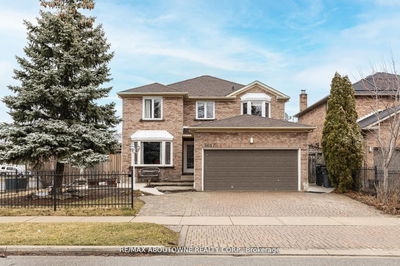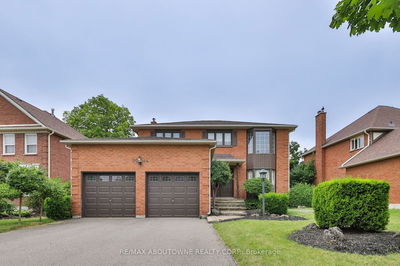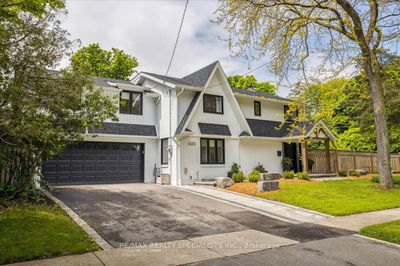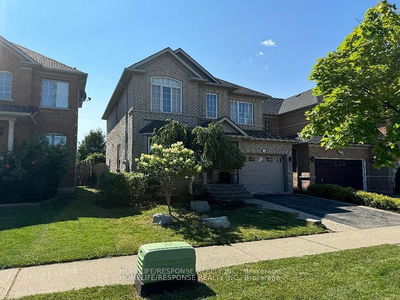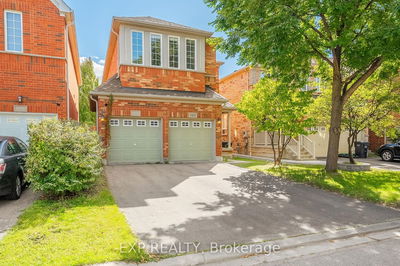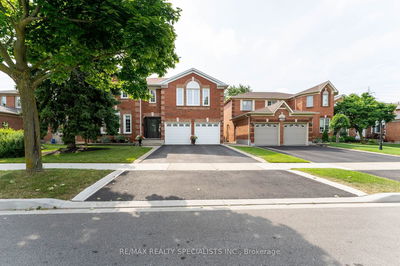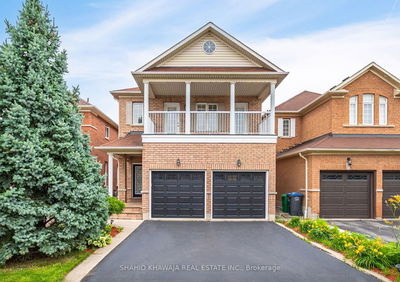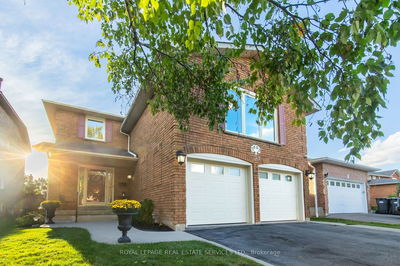** VIEW TOUR** Step Into This Charming Detached Double Car Garage Grand Open to Above Foyer With Professionally Finished Basement House In Mississauga **This contemporary home features extensive upgrades including Glass Door Enclosed Entrance , Expensive Stone Interlocked Driveway ,New Upgraded Roof , pot lighting, California shutters along with rich chocolate brown hardwood floors offers 3200 Sqft of Living Space. The spacious main floor offers ample room for sophisticated furniture, Enhanced by Separate Living/Dinning & Family room that add a stylish ambiance. The living room boasts an aesthetically pleasing layout with views of the kitchen and backyard, complemented by a fireplace that harmonizes perfectly with flooring **The kitchen features custom lighting, tall spacious cabinets, and stainless steel appliances*Eat-in-Kitchen Space with W/O to Backyard for All Outdoor Entertainment** Main floor Powder Room has been upgraded with a stylish interior inspired by black and brown wood tones ** Upstairs, hardwood floors and California shutters complement each room. Huge Size Master bedroom Boasting A 5-pc Ensuite With Glass Showers ** Good Size 2nd bedroom featuring large windows Walk-Out to balcony which is ideal to enjoying morning Breeze**The basement features a beautifully upgraded open concept design with Pot lights, kitchenette & a Bedroom with Full size 4pc Ensuite featuring an upgraded standing shower**Fully Fenced Private backyard Boasting storage shed and Has an ample space for outdoor pool or trampoline, Additionally, there is pavement flooring perfect for barbecues or bonfires. Don't overlook this exceptional Upgraded property !
부동산 특징
- 등록 날짜: Monday, July 08, 2024
- 가상 투어: View Virtual Tour for 3265 Cabano Crescent
- 도시: Mississauga
- 이웃/동네: Churchill Meadows
- 중요 교차로: Winston Churchill/Erin Centre
- 전체 주소: 3265 Cabano Crescent, Mississauga, L5M 0B9, Ontario, Canada
- 거실: Hardwood Floor, Pot Lights, O/Looks Frontyard
- 주방: Ceramic Floor, Stainless Steel Appl, Custom Backsplash
- 가족실: Hardwood Floor, Fireplace, Pot Lights
- 리스팅 중개사: Shahid Khawaja Real Estate Inc. - Disclaimer: The information contained in this listing has not been verified by Shahid Khawaja Real Estate Inc. and should be verified by the buyer.

