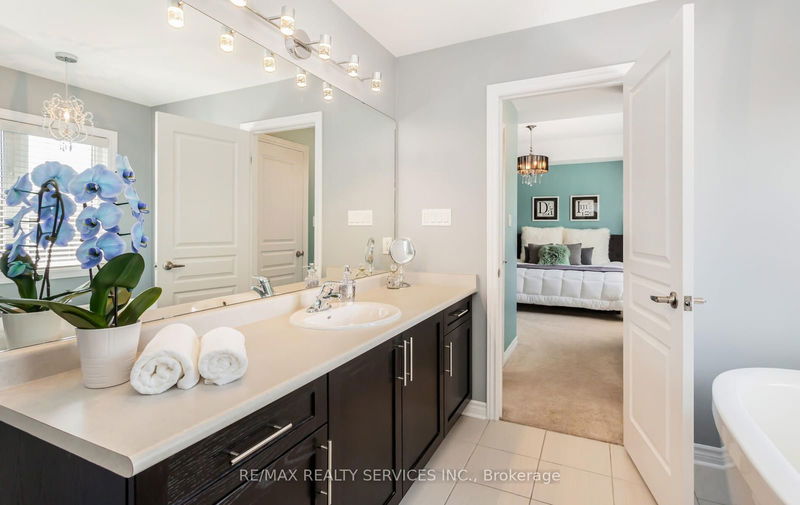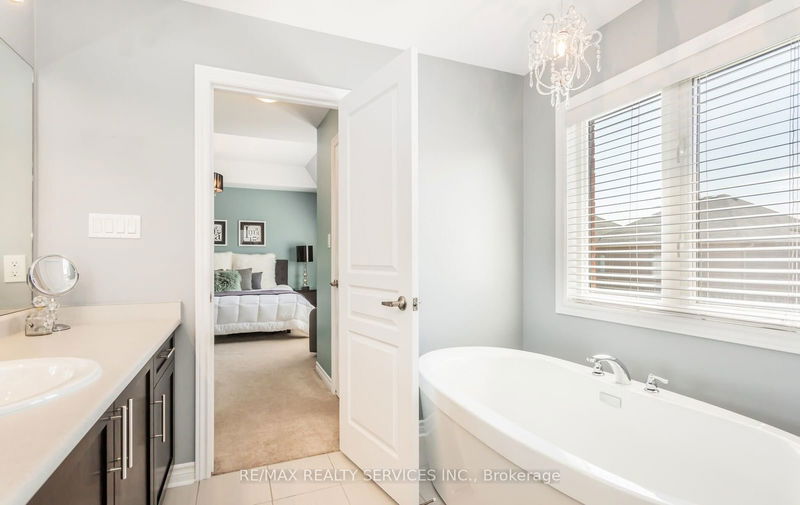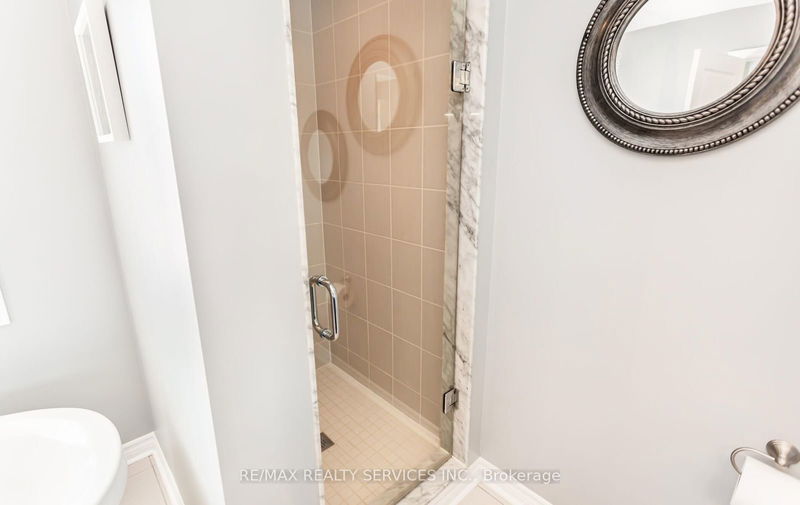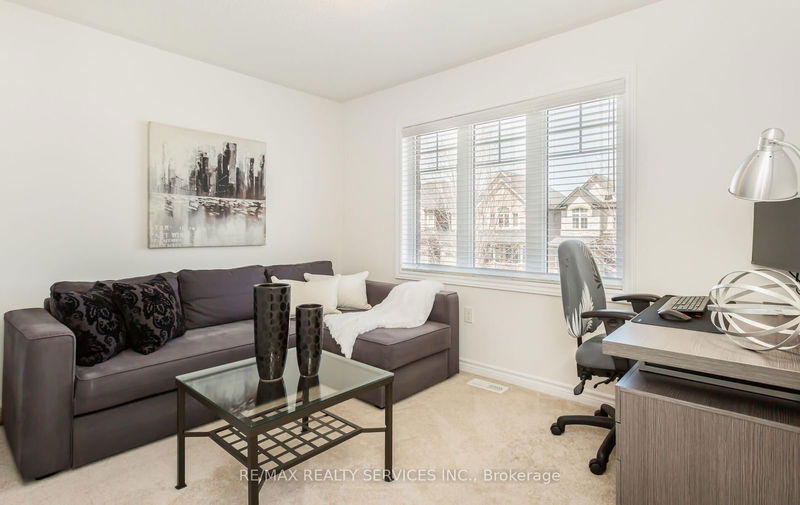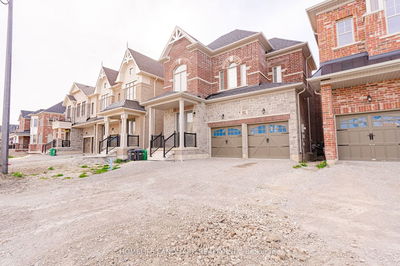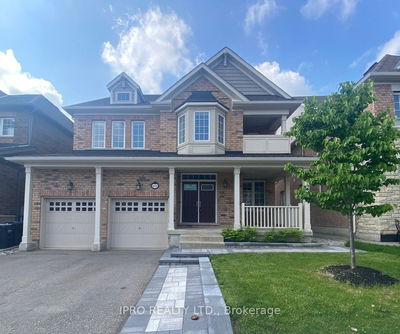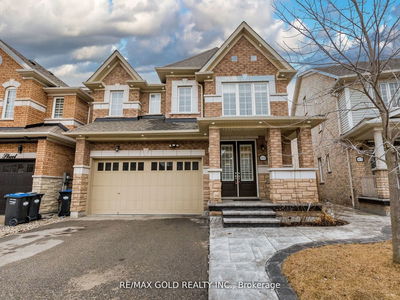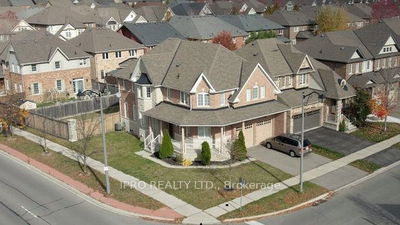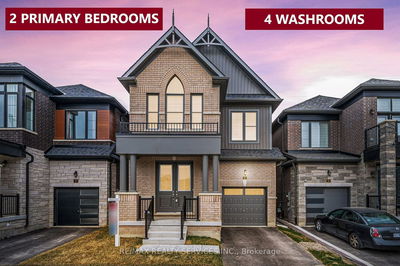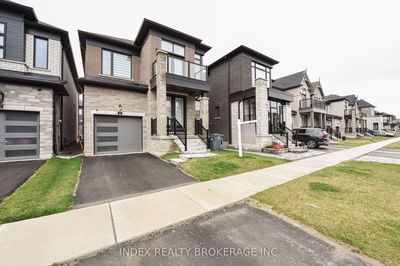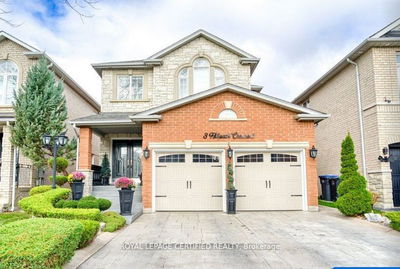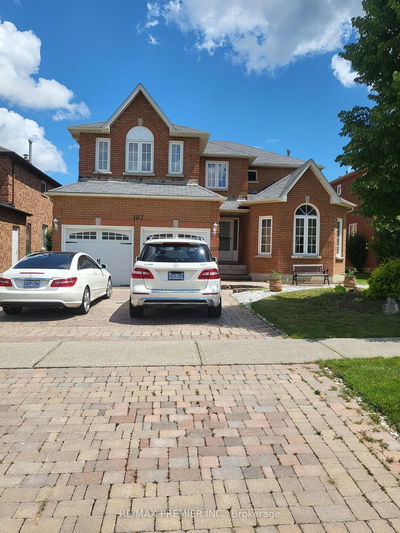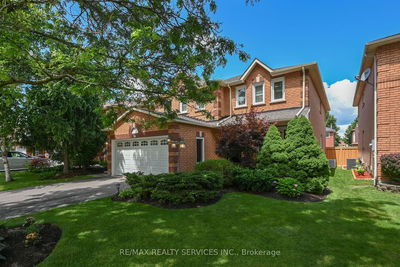Fabulous opportunity to live in this beautiful 4 Bdrm fully detached home in a desirable Caledon location! Spacious open concept main floor offering 9ft ceilings, beautiful espresso toned Hardwood flooring on a diagonal cut. Comb Liv & Din room (currently used as a large formal Dining room). The main floor Family room boasts a gas fireplace, offers two large windows with California shutters & overlooks the kitchen. Large Family size kitchen w' an abundance of cabinets including a double pantry, large island, stainless steel appliances, glass backsplash, valance & pot lighting. Also featured is pendant lighting over the centre island along with an eye-catching chandelier over the kitchen dining area. There is also a sliding patio door W/O to the fully fenced backyard & deck. Hardwood staircase leads to the 2nd floor offer'g a large Primary bdrm w' 2 W/I closets & a Luxe bathroom showcasing a freestanding soaker tub & sep shower w' a frameless glass door. Additionally, bdrms 2, 3 & 4 are generous in size, offer B/I closets & have good size windows for plenty of natural daylight. There is a separate door from the kitchen which leads to a sunken basement landing offering interior access to the double garage. As well a 2nd gorgeous hardwood staircase leading directly down to the basement. Bonus with a 2nd floor laundry room & good size upper main 4pc bathroom. Modern Iron pickets and wood railing are also featured. Close to shops, cafes, restaurants, schools, parks, public trans & the 400 series Hwy's.
부동산 특징
- 등록 날짜: Tuesday, July 09, 2024
- 가상 투어: View Virtual Tour for 30 Fieldstone Lane Avenue
- 도시: Caledon
- 이웃/동네: Rural Caledon
- 중요 교차로: Mayfield & Kennedy
- 전체 주소: 30 Fieldstone Lane Avenue, Caledon, L7C 4A2, Ontario, Canada
- 거실: Hardwood Floor, California Shutters, Combined W/Dining
- 주방: Pantry, Centre Island, Stainless Steel Appl
- 가족실: Hardwood Floor, California Shutters, Gas Fireplace
- 리스팅 중개사: Re/Max Realty Services Inc. - Disclaimer: The information contained in this listing has not been verified by Re/Max Realty Services Inc. and should be verified by the buyer.


















