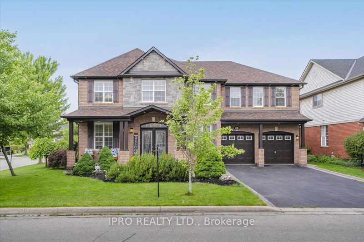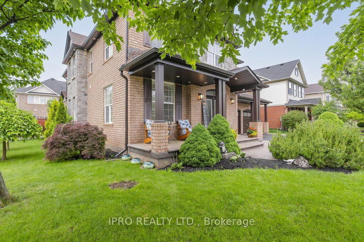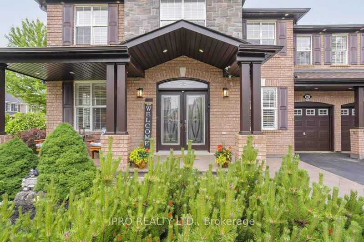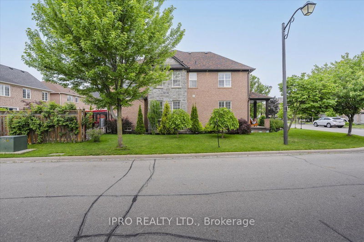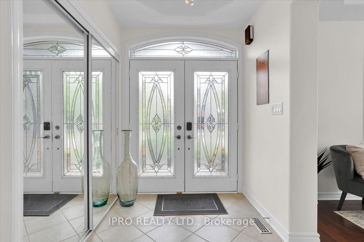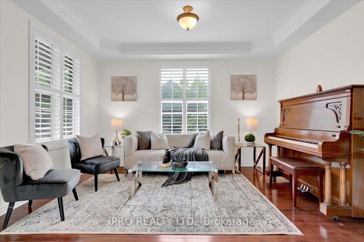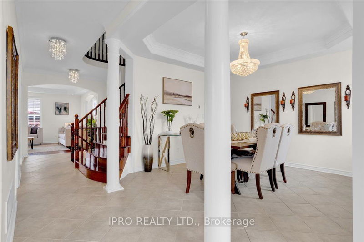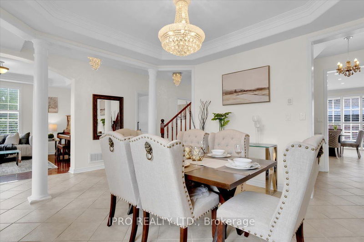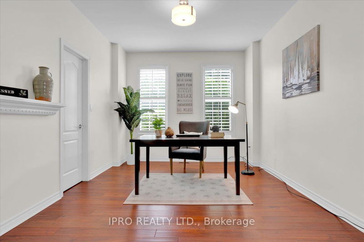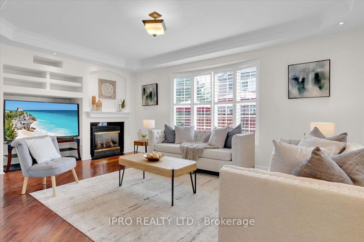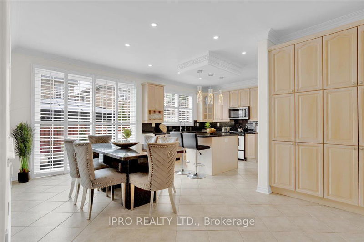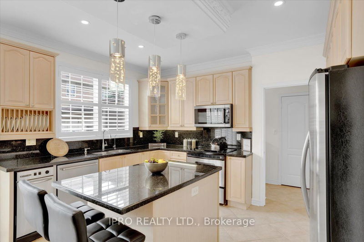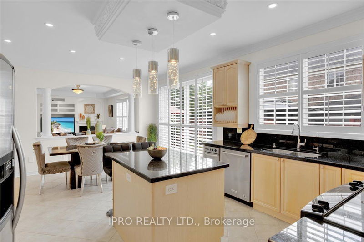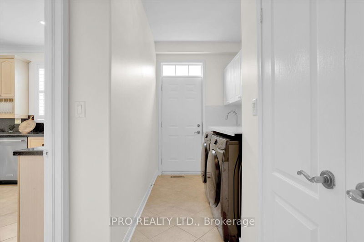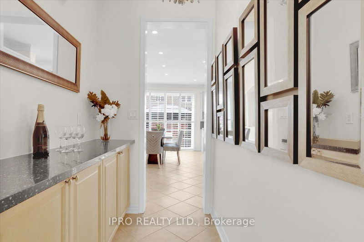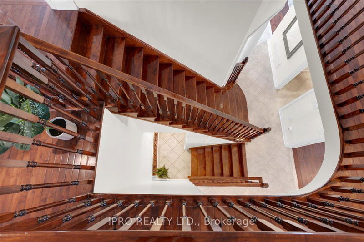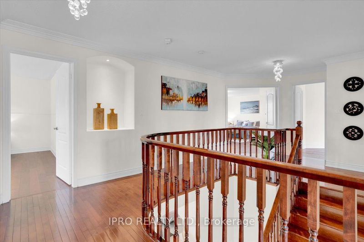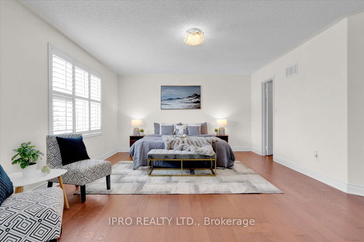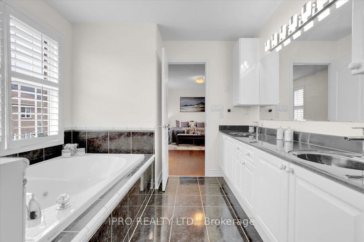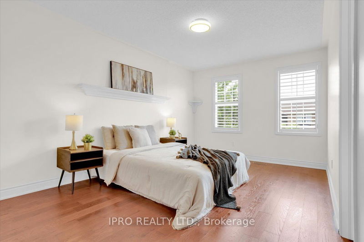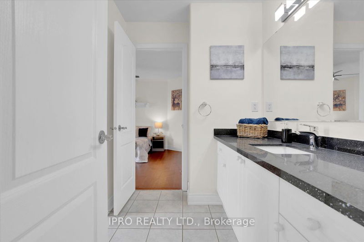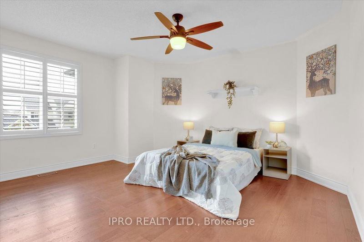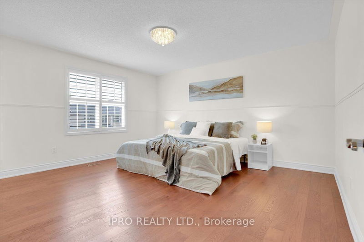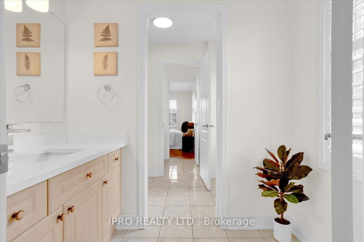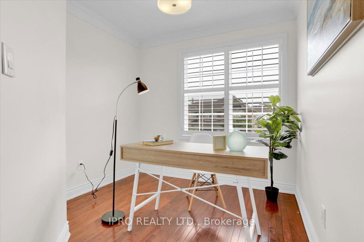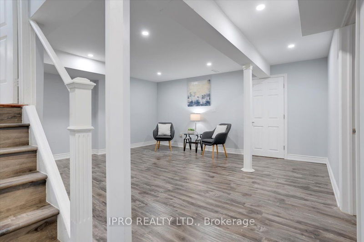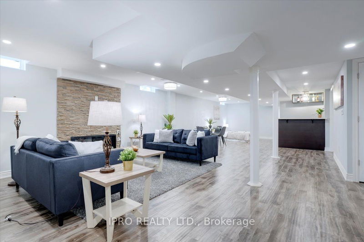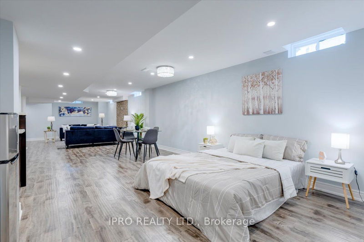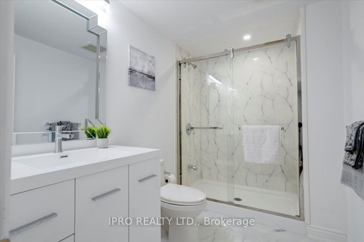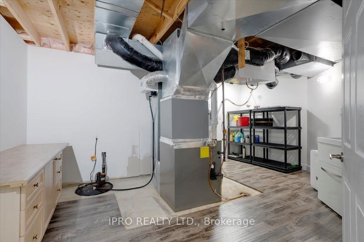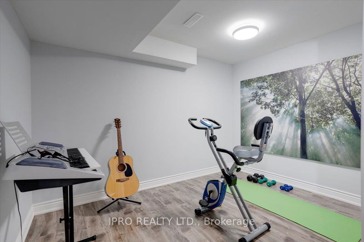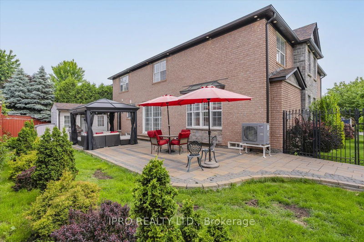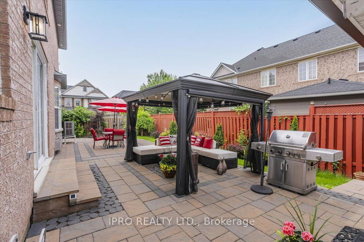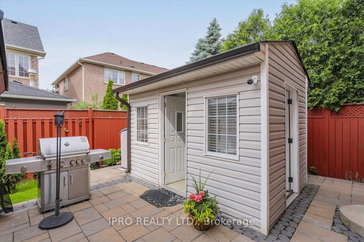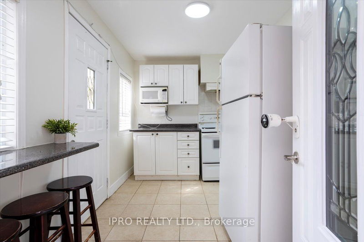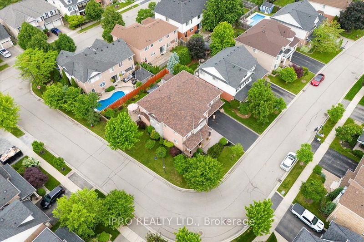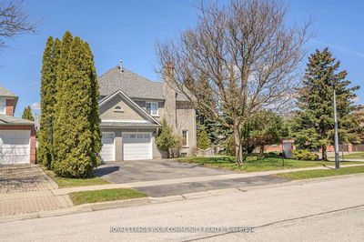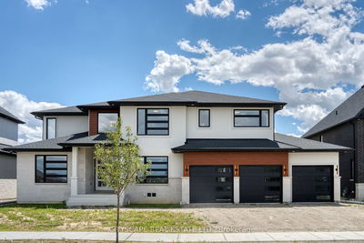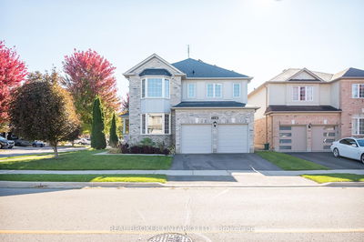Luxurious 5-bedroom, 5-bath home on a premium corner lot with 75 ft frontage and 90 ft depth, plus no sidewalk. This exquisite residence offers 3739 sqft above-grade + 1645 sqft finished basement. Upgraded exterior features parking for 6-7 cars, expansive backyard with gazebo, custom-built patio, outdoor kitchen, stonework, new leaf guard, and beautifully landscaped grounds with stamped concrete. Exterior potlights with dimmer function enhance the porch, with 2 wrought-iron entry gates and in-ground sprinkler system. Within the freshly painted interior, each bedroom features an ensuite bathroom and spacious closets. The main floor boasts smooth ceilings, plus a large office with striking glass French door entry and walk-in closet, which can be converted to a bedroom. Enjoy a laundry/mudroom with entry from the garage, backyard, and kitchen, and a dining room with a statement chandelier and box window. Family room features a gas fireplace and bow window. Butlery provides extra storage and an elegant floor plan. Potlights and pendant lighting illuminate the kitchen island and breakfast area, with direct access to backyard. The 2nd floor provides a library/den ideal for remote work and quiet study. Primary bedroom highlights a beautiful ensuite with jacuzzi and double sink, 2 walk-in closets, French door entry, and architectural wall niche. The modern finished basement boasts a bar, fireplace, 3pc bathroom, potlights, storage rooms. The home is carpet-free, with elegant hardwood and tile throughout. Upgraded architectural details such as wall niches, rounded corners, column work, tray ceilings, crown mouldings, arches, and trim add a sophisticated finish. High-end granite/quartz countertops are featured in the kitchen and bathrooms, and upgraded lighting fixtures and chandeliers add a touch of luxury. With ample sunlight, new heat pump and NE-facing orientation located on a quiet street, enjoy being steps to walking trails, parks, library, schools, transit & shopping.
부동산 특징
- 등록 날짜: Thursday, July 11, 2024
- 가상 투어: View Virtual Tour for 883 Somerville Terrace
- 도시: Milton
- 이웃/동네: Beaty
- 중요 교차로: Fourth Line & Clark Blvd
- 전체 주소: 883 Somerville Terrace, Milton, L9T 5V1, Ontario, Canada
- 거실: Hardwood Floor, Coffered Ceiling, Crown Moulding
- 가족실: Gas Fireplace, Bow Window, Hardwood Floor
- 주방: Centre Island, Granite Counter, Stainless Steel Appl
- 리스팅 중개사: Ipro Realty Ltd. - Disclaimer: The information contained in this listing has not been verified by Ipro Realty Ltd. and should be verified by the buyer.

