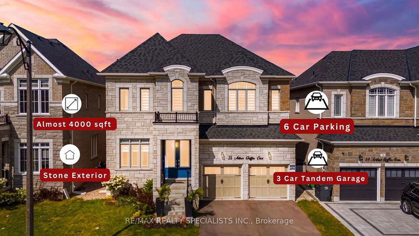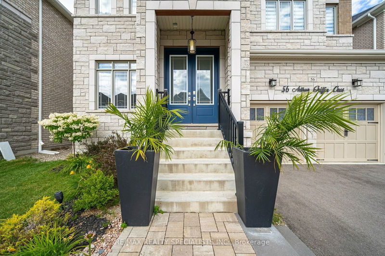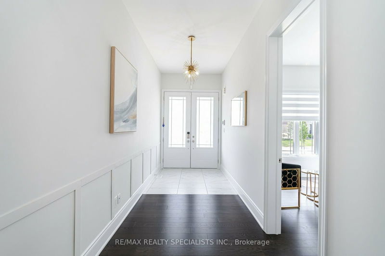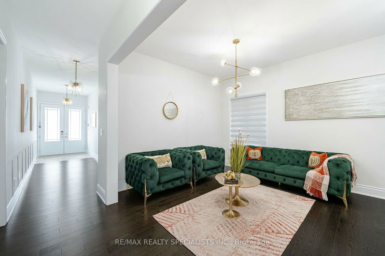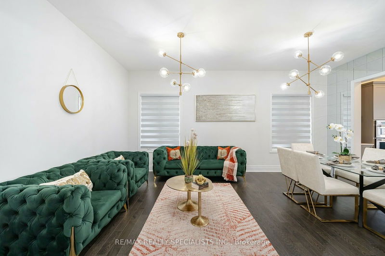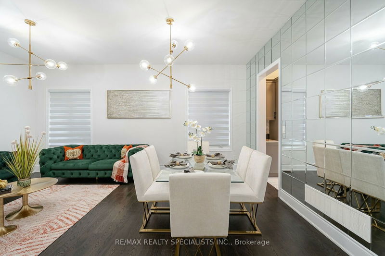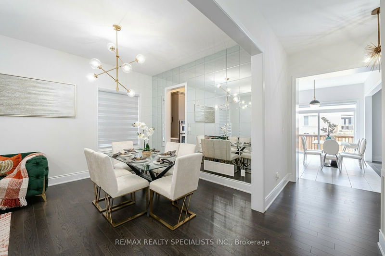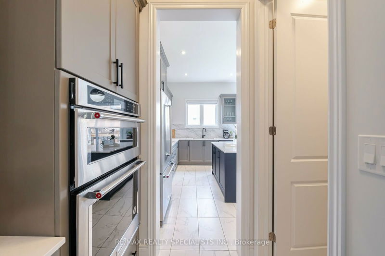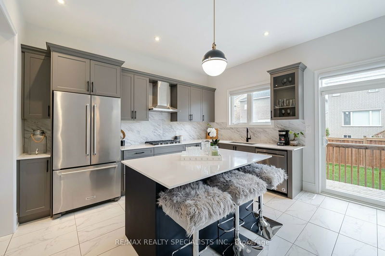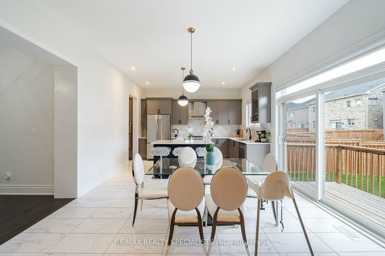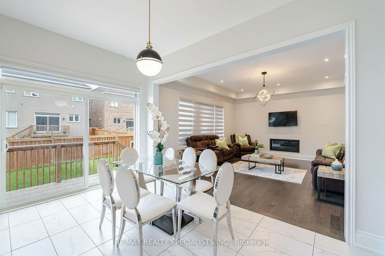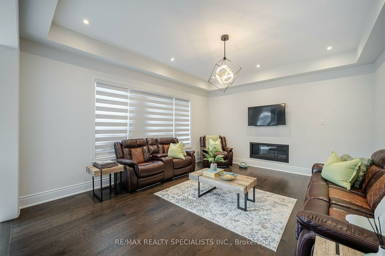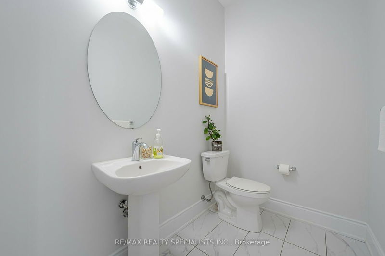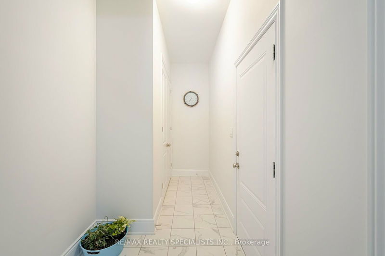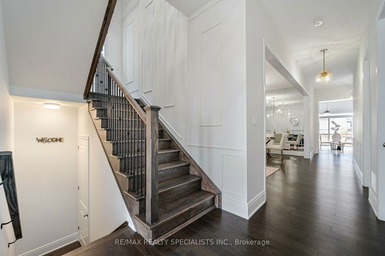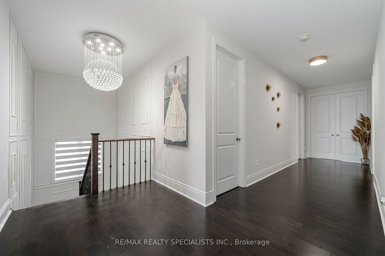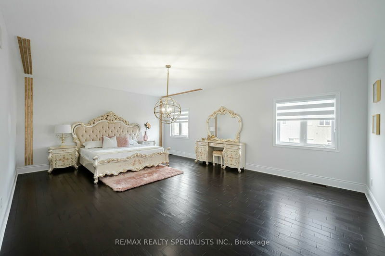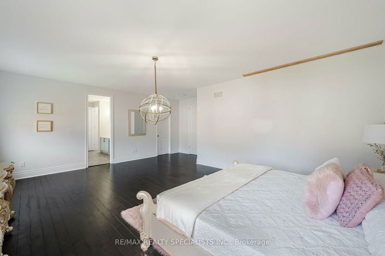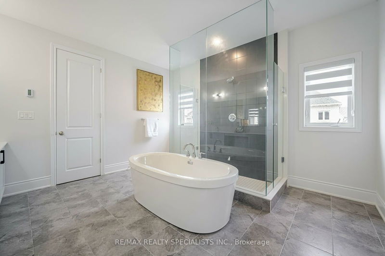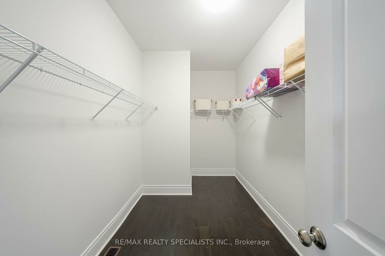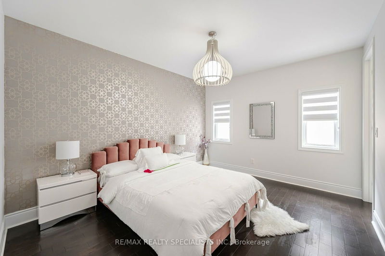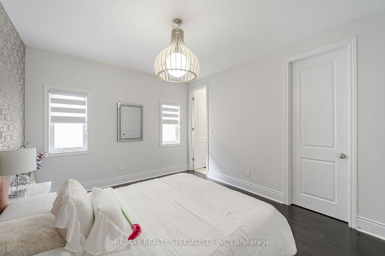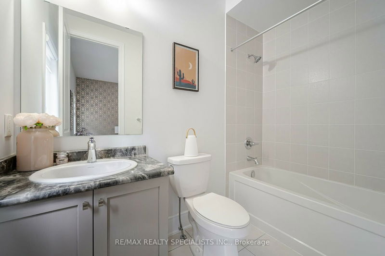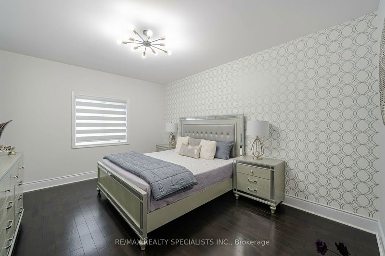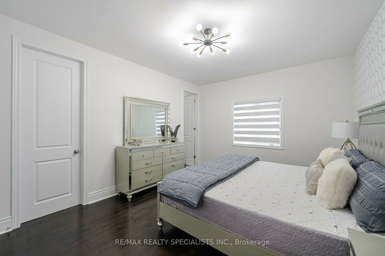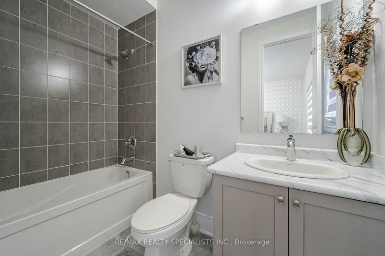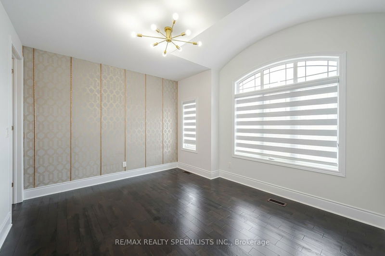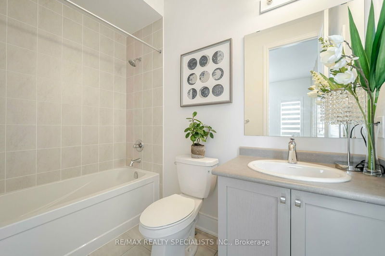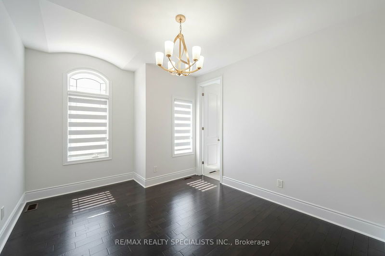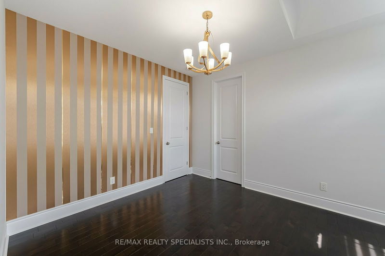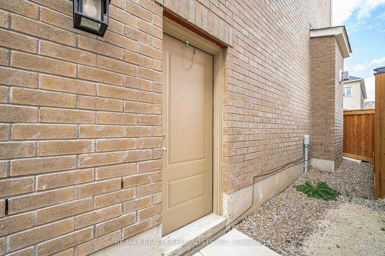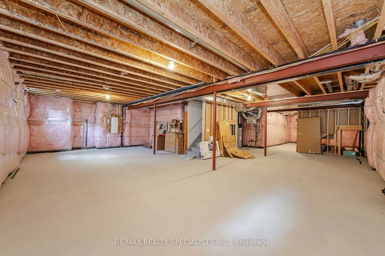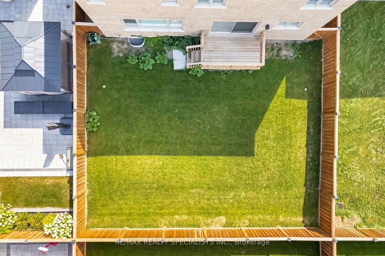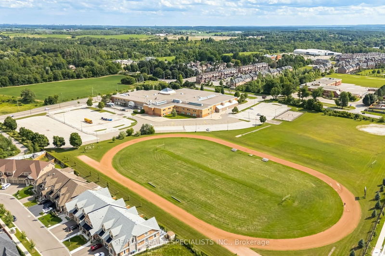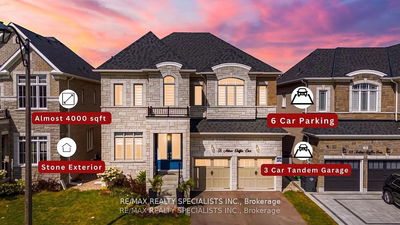Indulge in upscale living in this almost 4000 sq ft above grade, exquisite family residence, located in the heart of Caledon East. Impeccably maintained and elegantly designed, this 5-bedroom & Sept Office; ft 6-washroom detached house features numerous upgrades. The stone elevation with a 3 Car tandem garage and 8ft Doors Throughout the house. The main floor includes an office area, separate living, dining, family, breakfast, and kitchen areas. The dining room features a glass wall, and the family room has an gas fireplace and coffered ceiling overlooking the backyard. The dream kitchen boasts a gas stovetop, walk-in pantry, servery, high-end S/S Kitchen Aid Built-in Appliances, Tall cabinets , pot lights, and much more. Wainscoted walls on the staircase lead upstairs where the primary bedroom has a 5 pc heated floors ensuite with a soaker tub, a custom huge shower and a large walk-in closet. Each of the other 4 bedrooms features ensuite washroom, walk-in closets, and feature walls. The main floor has 10ft ceilings, and the second floor and basement boasts 9ft ceilings. Other Upgrades such as Custom Light Fixtures throughout the house; Side entrance by Builder, Rough in EV and Camera system. This luxurious and high-end home offers an unparalleled living experience.
부동산 특징
- 등록 날짜: Friday, July 26, 2024
- 가상 투어: View Virtual Tour for 56 Arthur Griffin Crescent
- 도시: Caledon
- 이웃/동네: Caledon East
- 중요 교차로: Old Church Rd/Innis Lake Rd
- 전체 주소: 56 Arthur Griffin Crescent, Caledon, L7C 4E9, Ontario, Canada
- 거실: Hardwood Floor, Combined W/Dining, Window
- 주방: Pantry, B/I Appliances, Breakfast Bar
- 가족실: Hardwood Floor, Electric Fireplace, O/Looks Backyard
- 리스팅 중개사: Re/Max Realty Specialists Inc. - Disclaimer: The information contained in this listing has not been verified by Re/Max Realty Specialists Inc. and should be verified by the buyer.

