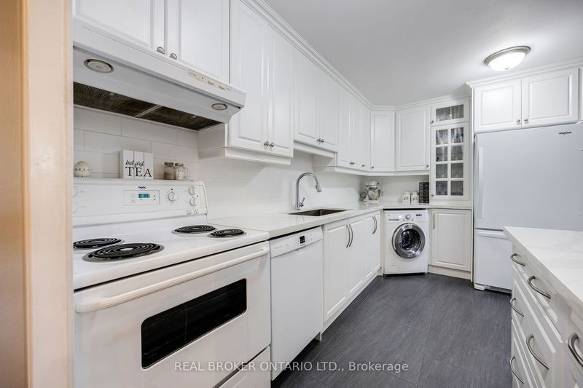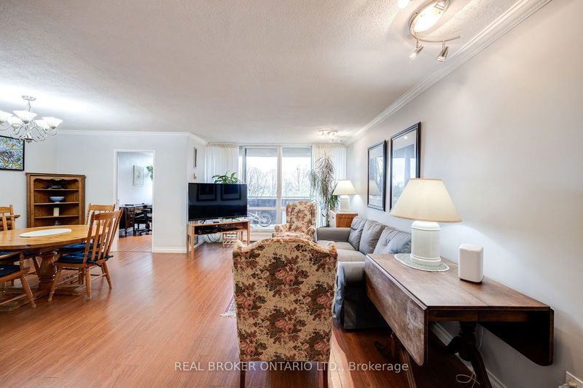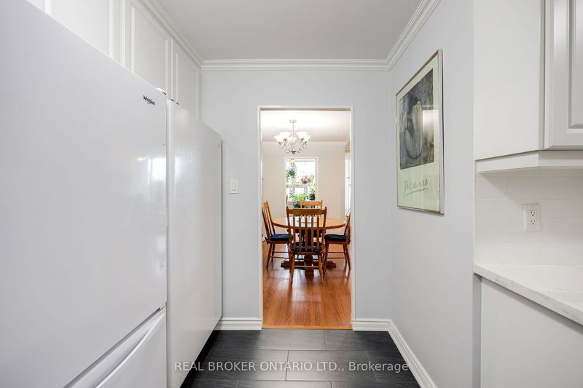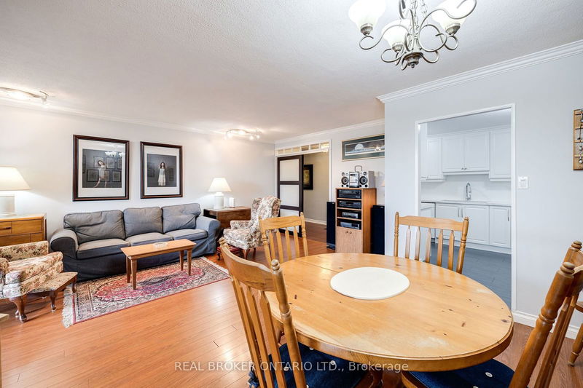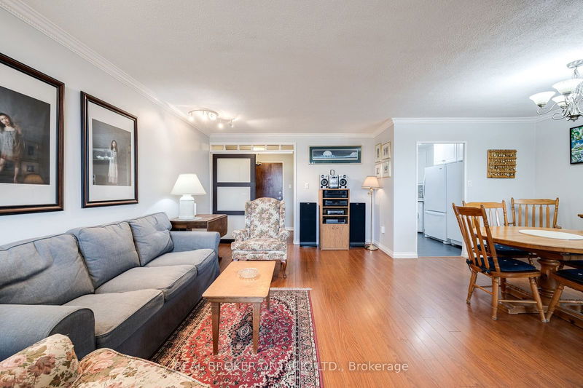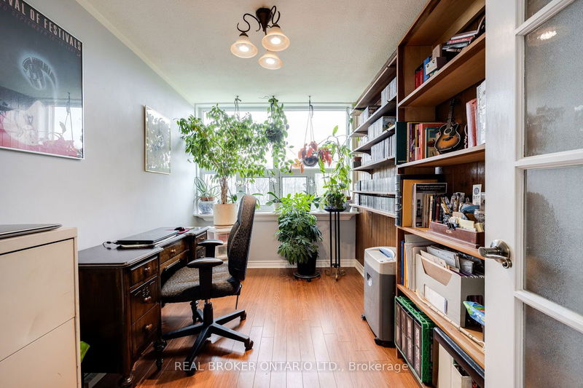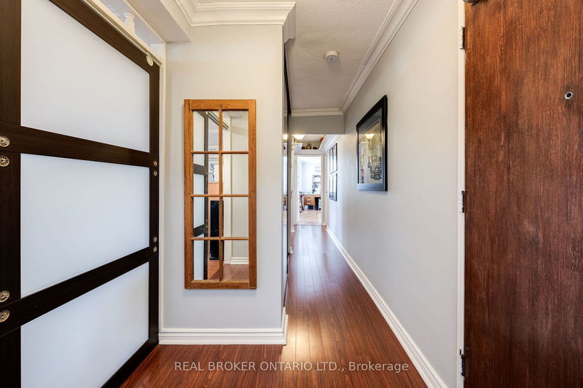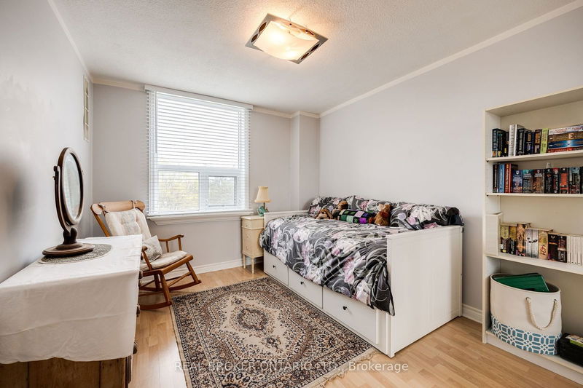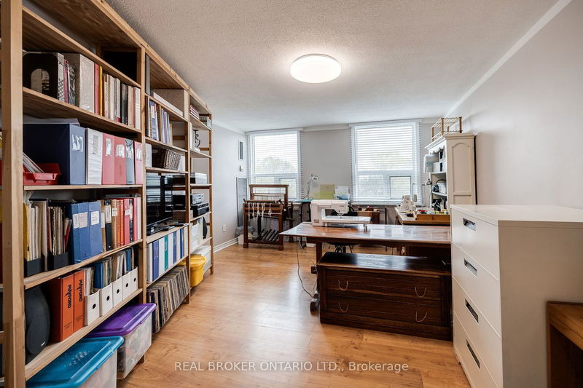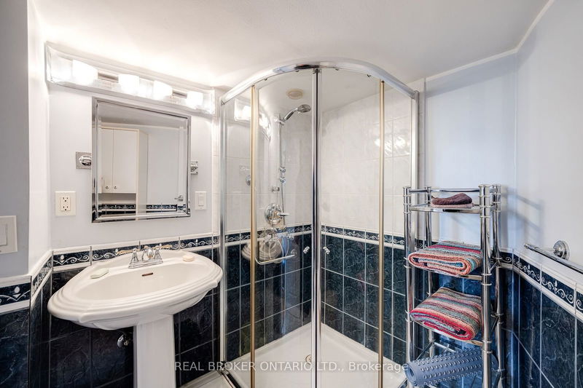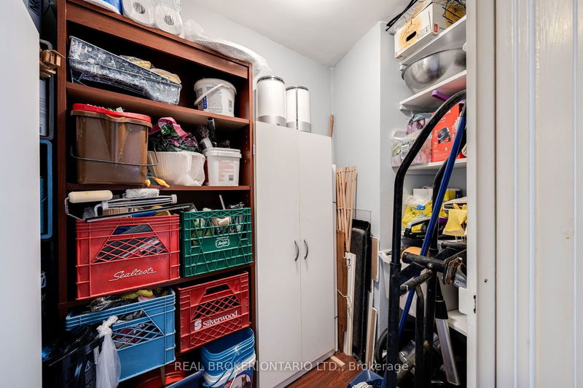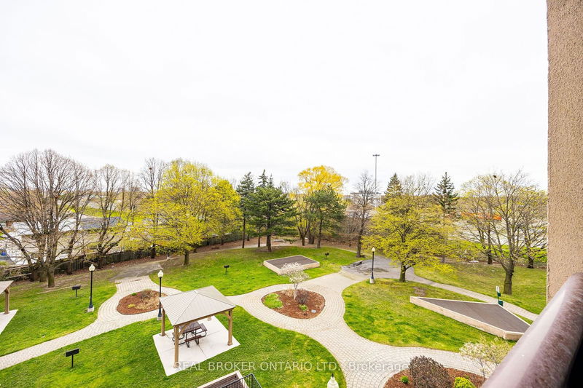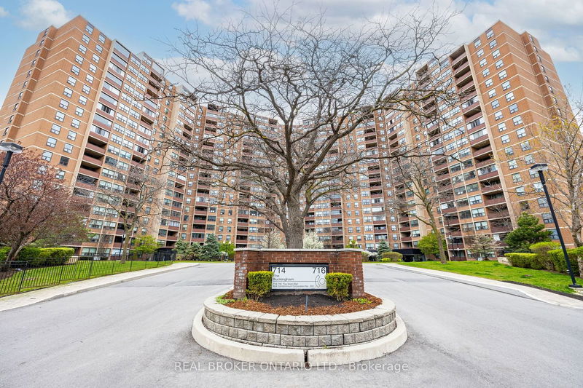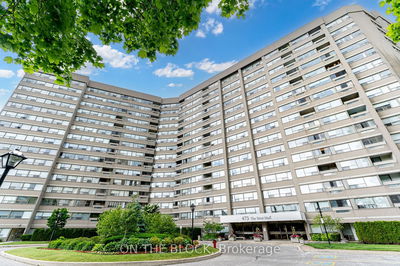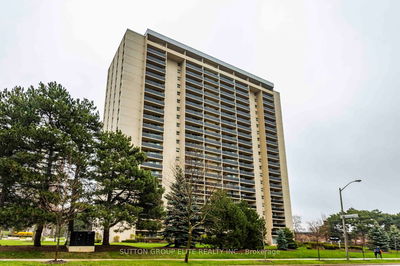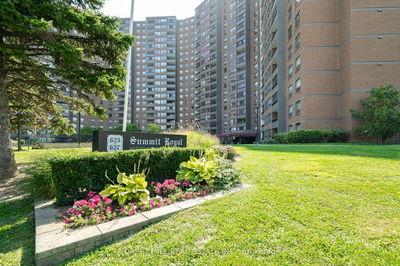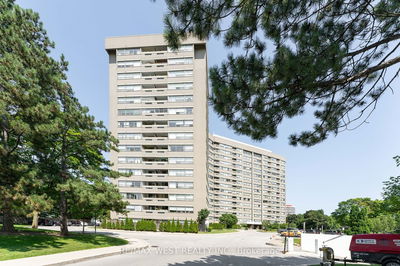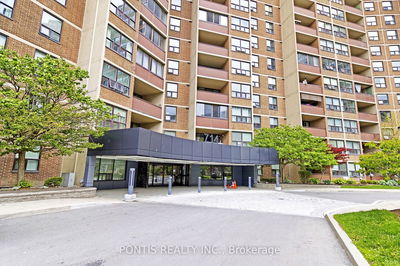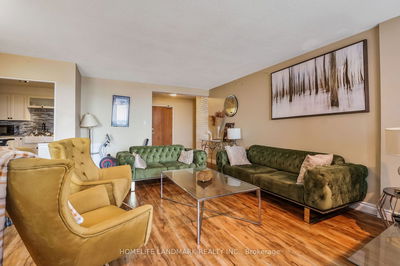Are you searching for a condo that feels spacious like a house? Welcome to Suite 412 at The Buckingham, where comfort meets convenience. With 1500 square feet of expansive living space, this suite is so generously sized you'll forget it's a condo. This home offers the comfort and versatility you desire, featuring 3 well-appointed bedrooms, 2 bathrooms, and a sun-filled den. The expansive primary suite has a walk-in closet and a 3-piece ensuite. The beautifully renovated kitchen, completed in 2020, showcases stunning quartz countertops, under-cabinet lighting, soft-close cabinetry, and a stand-up freezer, perfect for all your culinary creations. Step out onto your private balcony to enjoy serene views, making it the ideal spot for your morning coffee or some cozy evening relaxation. The Buckingham's prime location ensures you're just minutes away from a variety of dining spots, including Eataly, shopping destinations like IKEA, Sherway Gardens, and Costco, and even the Cineplex Theatre for a fun movie night. Plus, Centennial Park is just a short distance away for you to enjoy outdoor activities and sunny summer picnics. This is not just a home; it's a lifestyle upgrade.
부동산 특징
- 등록 날짜: Thursday, August 01, 2024
- 도시: Toronto
- 이웃/동네: Eringate-Centennial-West Deane
- 중요 교차로: Rathburn Rd & The West Mall
- 전체 주소: 412-714 The West Mall, Toronto, M9C 4X1, Ontario, Canada
- 거실: Open Concept, W/O To Balcony, Laminate
- 주방: Quartz Counter, Combined W/Laundry, Tile Floor
- 리스팅 중개사: Real Broker Ontario Ltd. - Disclaimer: The information contained in this listing has not been verified by Real Broker Ontario Ltd. and should be verified by the buyer.


