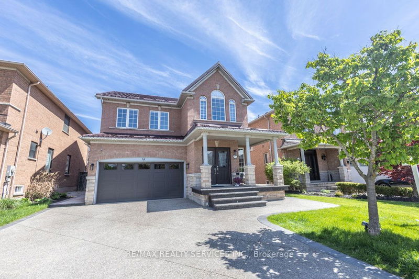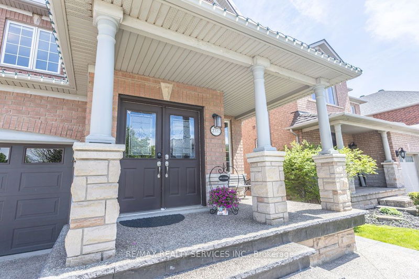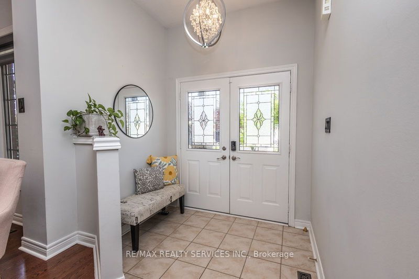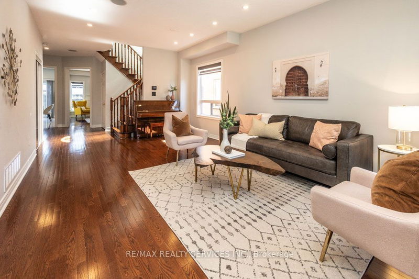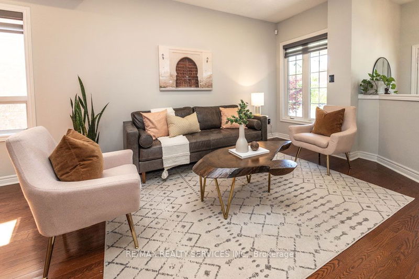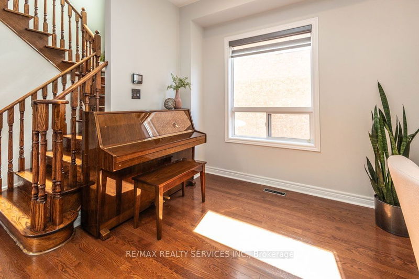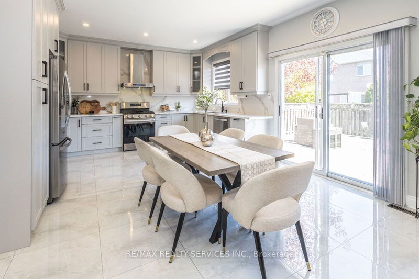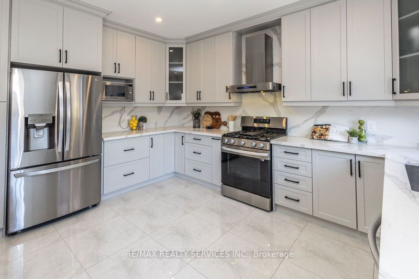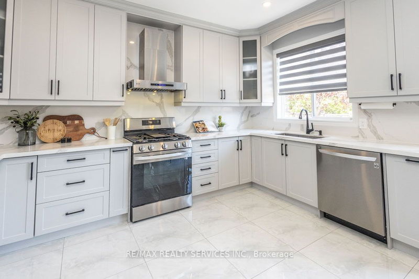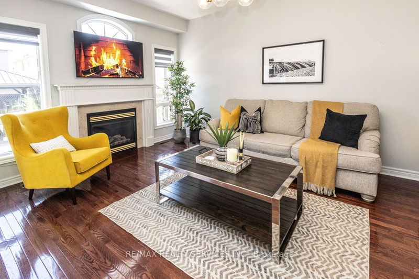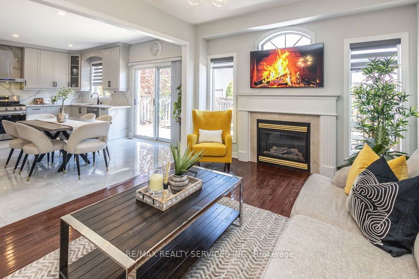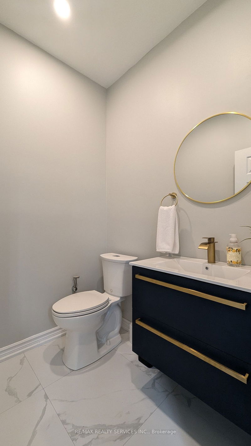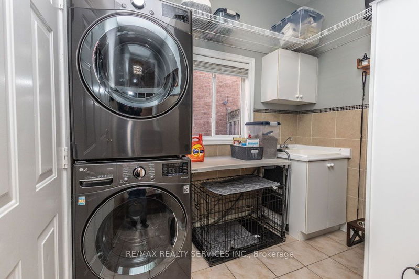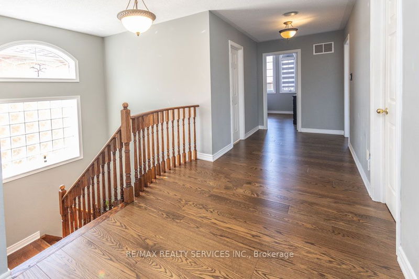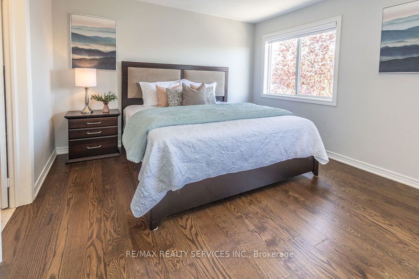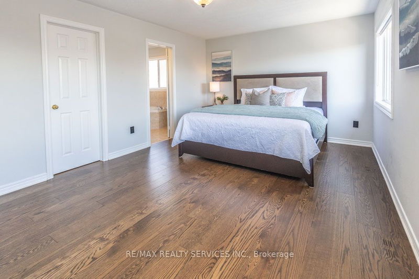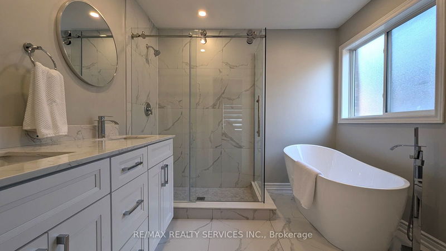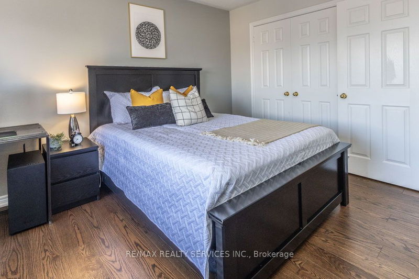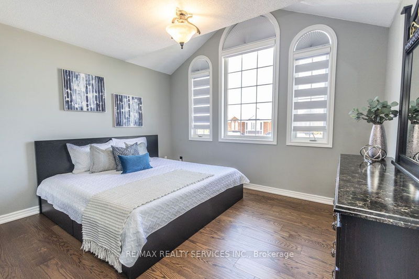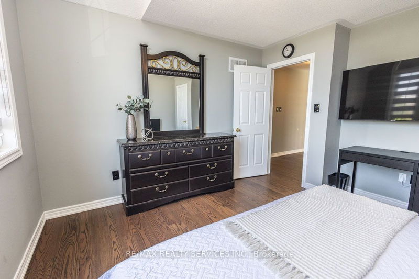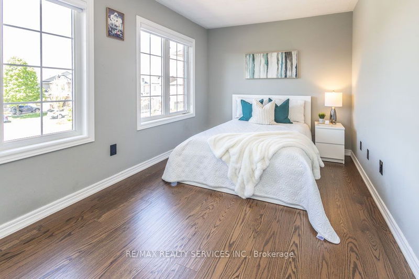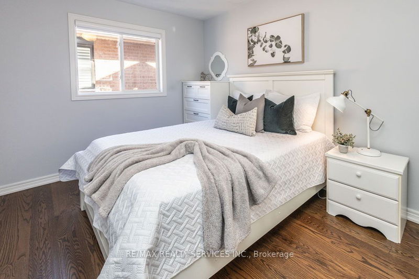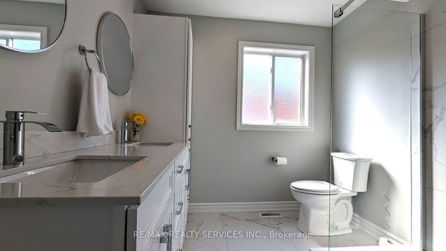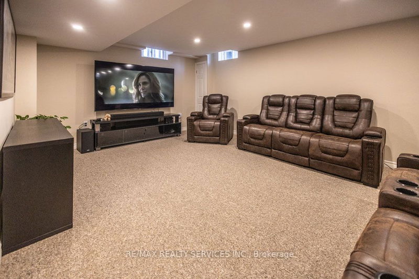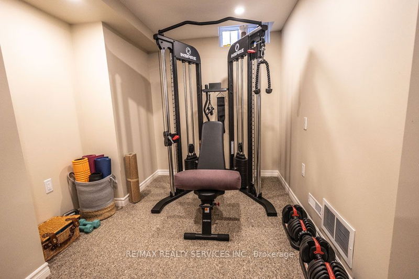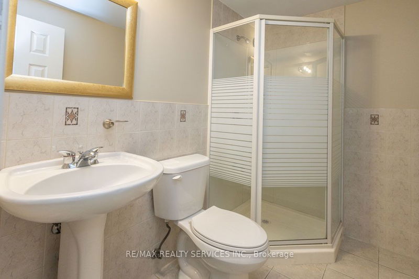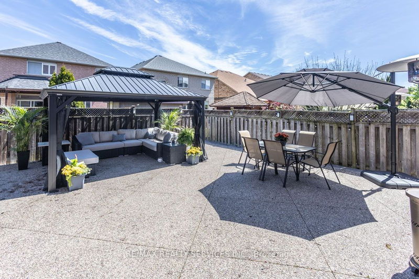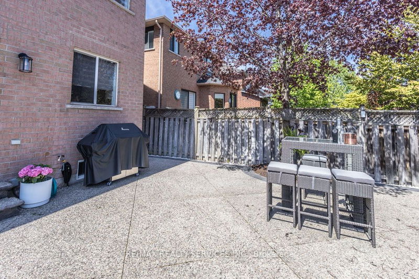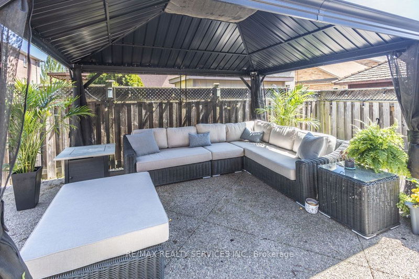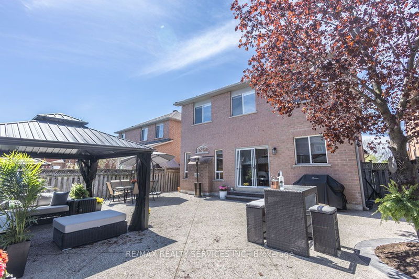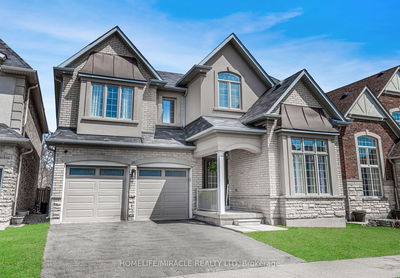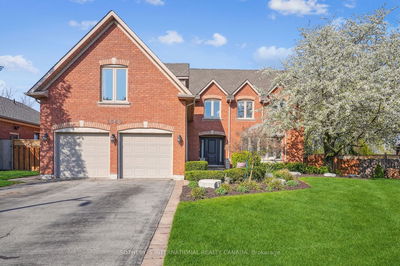Experience luxury living in this meticulously maintained 5+1 bedroom, 4 bath detached home, in the highly sought-after West Oak Trails Community. This elegant residence features 9 ft ceilings, pot lights, and hardwood flooring throughout. The foyer has been upgraded with new tiling, enhancing the home's already elegant atmosphere. The modern kitchen is a chef's dream, equipped with stainless steel appliances, pot lights, and ceramic tiled flooring. The newly renovated powder room & upper-level washrooms (July 2024) add a fresh touch to this stunning home. Relax in the open-concept living area with a cozy fireplace or enjoy the finished basement, complete with a separate entrance, spacious recreation area, kitchen, bedroom, 3-piece bath, and mood lighting perfect for a home theatre. Convenience is key with a front-load washer and dryer, a professionally finished driveway, a 2-car garage with 2 EV charging outlets, and extra cabinets for ample storage. Step outside to a private, professionally landscaped backyard that requires zero maintenance, complete with a garden shed and built-in gazebo. Top-rated schools are within close proximity, including Forest Trail PS, West Oak PS, and Garth Webb SS, ensuring excellent education options for your family. Outdoor enthusiasts will love the nearby parks such as Oakhaven Pond, Pine Glen Community Park, and Taplow Creek Trail Park, which offer playgrounds, sports fields, and trails within a short walk. Public transit is easily accessible, with the nearest street transit stop just a 3-minute walk away. Located close to a hospital, grocery stores, community center, parks, and trails, this home is a must-see! Don't miss out on this exceptional opportunity in West Oak Trails. Book your showing now!
부동산 특징
- 등록 날짜: Tuesday, August 06, 2024
- 가상 투어: View Virtual Tour for 2337 West Ham Road
- 도시: Oakville
- 이웃/동네: West Oak Trails
- 중요 교차로: Dundas St W / Third Line
- 거실: Hardwood Floor, Combined W/Dining, B/I Vanity
- 가족실: Hardwood Floor, Fireplace
- 주방: Pot Lights, Stainless Steel Appl, Ceramic Floor
- 주방: Ceramic Back Splash, Modern Kitchen
- 리스팅 중개사: Re/Max Realty Services Inc. - Disclaimer: The information contained in this listing has not been verified by Re/Max Realty Services Inc. and should be verified by the buyer.

