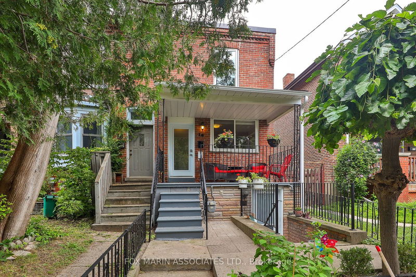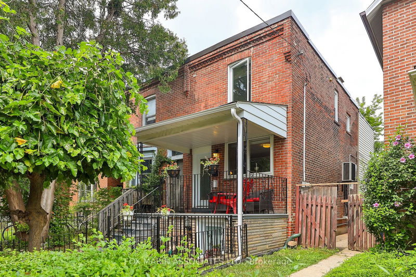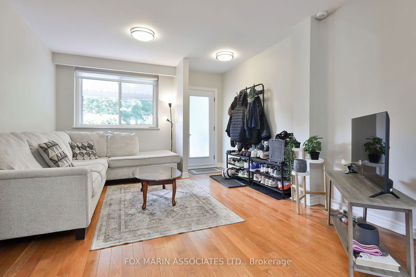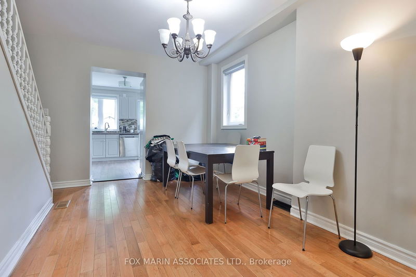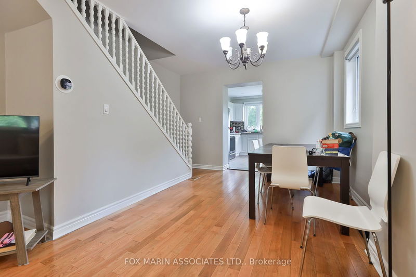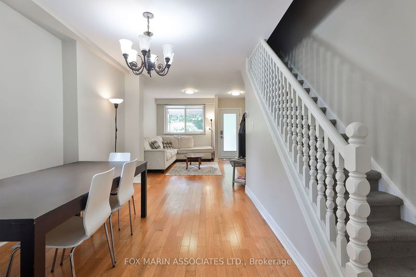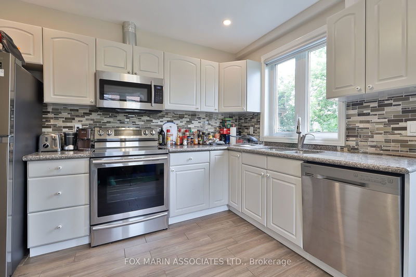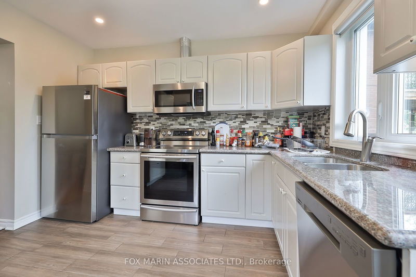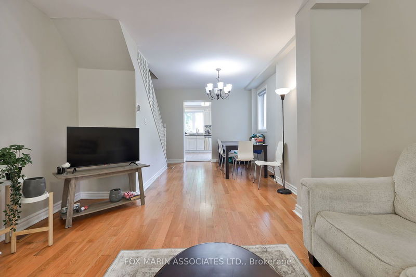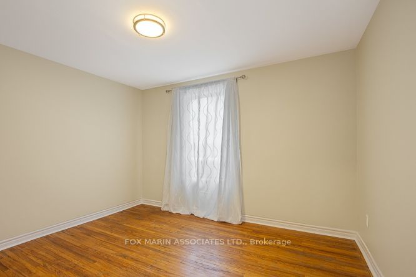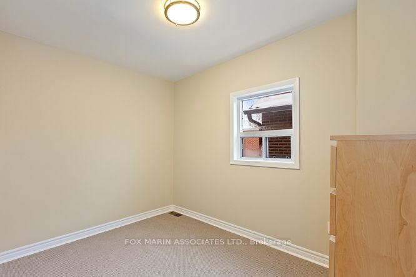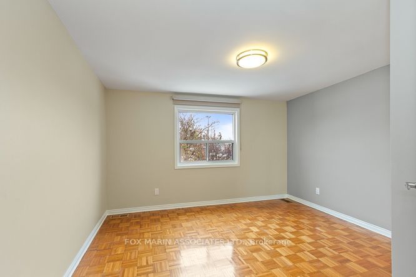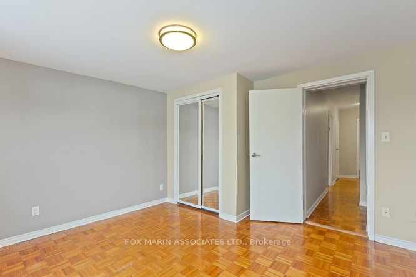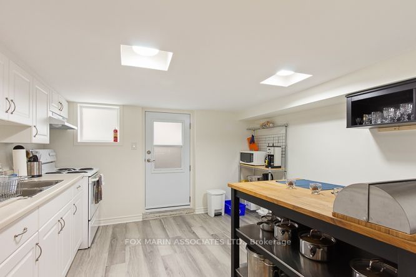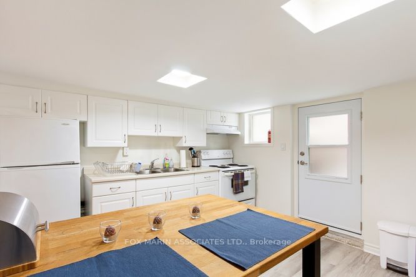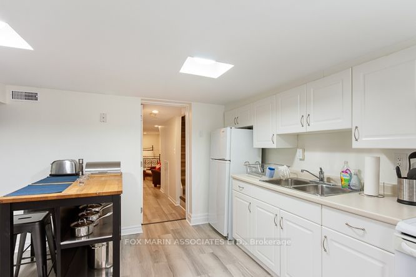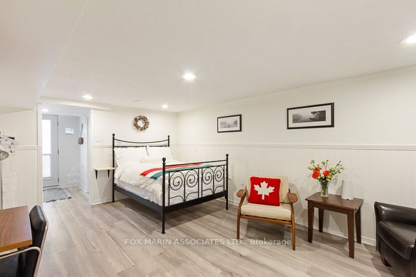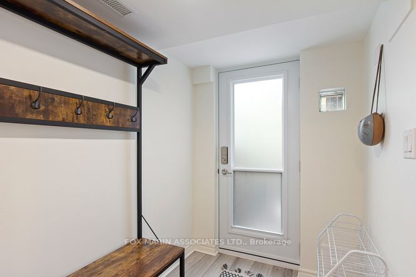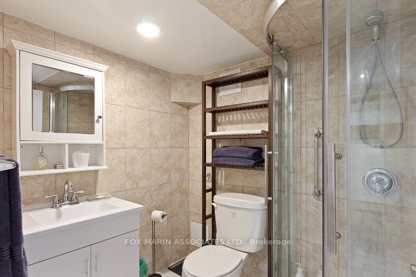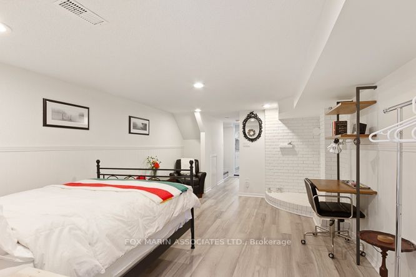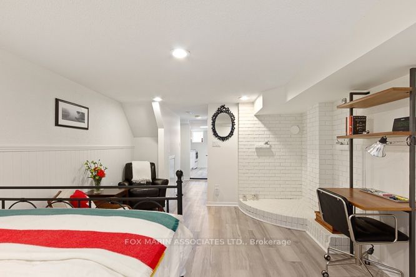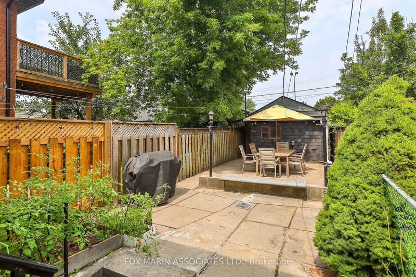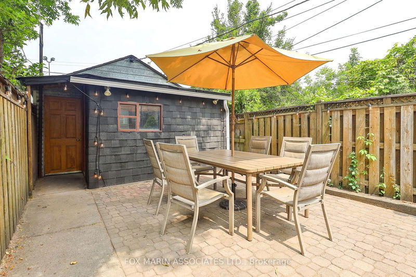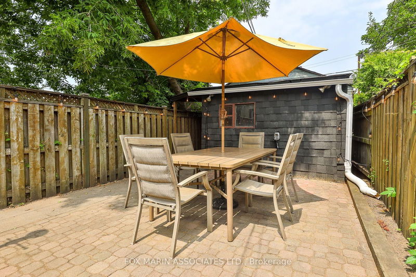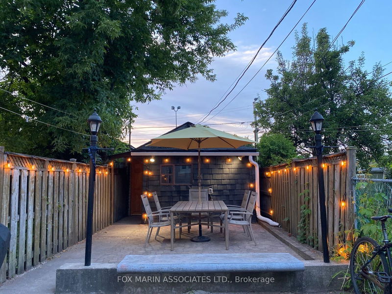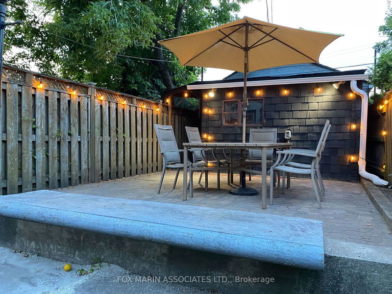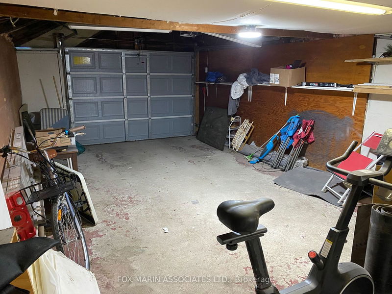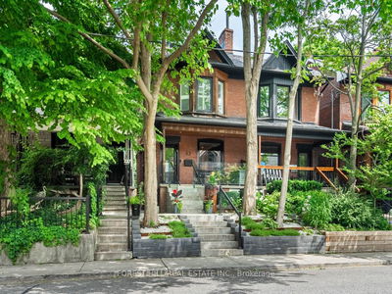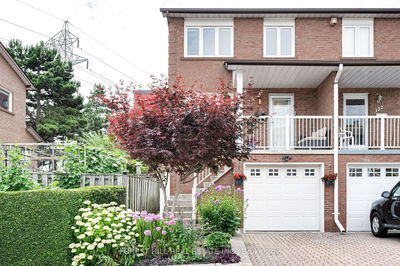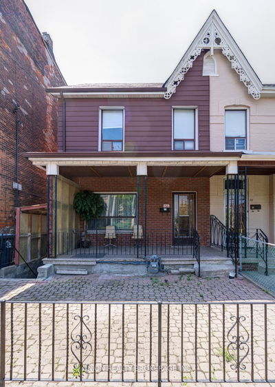This Enchanting Oh-So-Darling Home Sits Perfectly Between So Much Convenience Its Dreamy. A Generous Three Bedroom 2-Storey Home Sits Atop A Separate Lower Level Unit For Additional Convenience And/Or Income, Complete With Garage Parking Via A Lane. Pendrith Is A Quiet Little Street In One Of Torontos Best And High Demand Neighbourhoods: Dovercourt-Wallace Emerson-Junction: Its Off The Beaten Path But Right At The Heart Of So Much That Is Cool About The 416! Being A Stones Throw To Christie Pits Park Also Means Youre A Few Minutes Walk To Christie Subway Station. Summer Baseball Games, Basketball Courts And Public Pool And Winter Tobagganing And Skating. Shop And Dine All Along Bloor: In The Annex, Little Korea, Or Go For Anything Cocktails In Trendy Bloorcourt Village. Local Legendary Neighbourhood Secret Gem And Indie Grocer Fiesta Farms And Their Amazing Garden Centre Are Nearly Your Neighbours. And The Public School Is Next To That! Home Buyers Looking For Themselves Can Take Over Upstairs And Assume The Basement Tenant, Or Take Over The Whole Home For Their Individual Use.Many Improvements And Upgrades, Sizable Backyard Space And The Possibility Of A Laneway Housing Suite. Redesign To Your Own Personal Tastes Or Move In Now And Enjoy All This Charmer And The Surrounding Area Have To Offer. Pretty, Perfect, Ideal For The First Time Buyer Or Those Looking To Step Out Of Condo Living And Into Their Dream Freehold Residence. All You Could Need Is Right At Your Doorstep.
부동산 특징
- 등록 날짜: Tuesday, August 06, 2024
- 도시: Toronto
- 이웃/동네: Dovercourt-Wallace Emerson-Junction
- 중요 교차로: Dupont St & Christie St
- 전체 주소: 16 Pendrith Street, Toronto, M6G 1R7, Ontario, Canada
- 거실: Hardwood Floor, Open Concept, Large Window
- 주방: Eat-In Kitchen, W/O To Yard, Stainless Steel Appl
- 거실: Hardwood Floor, Open Concept, Above Grade Window
- 주방: Eat-In Kitchen, Above Grade Window, Walk-Out
- 리스팅 중개사: Fox Marin Associates Ltd. - Disclaimer: The information contained in this listing has not been verified by Fox Marin Associates Ltd. and should be verified by the buyer.

