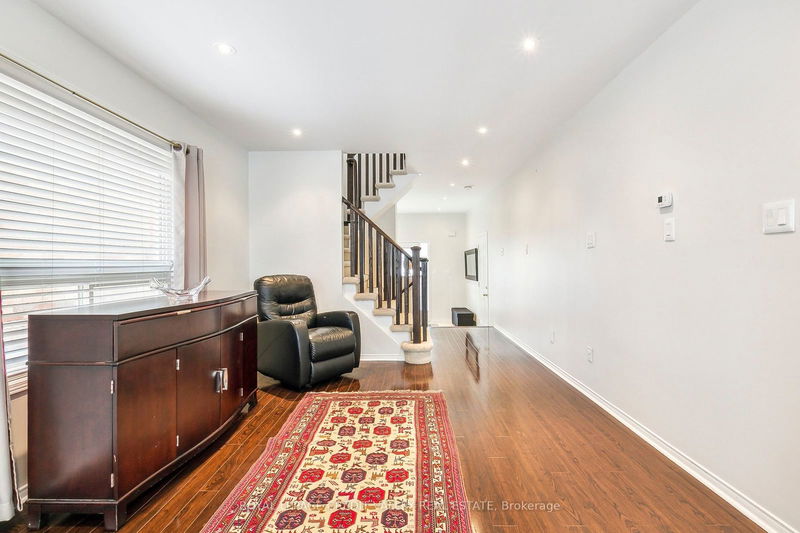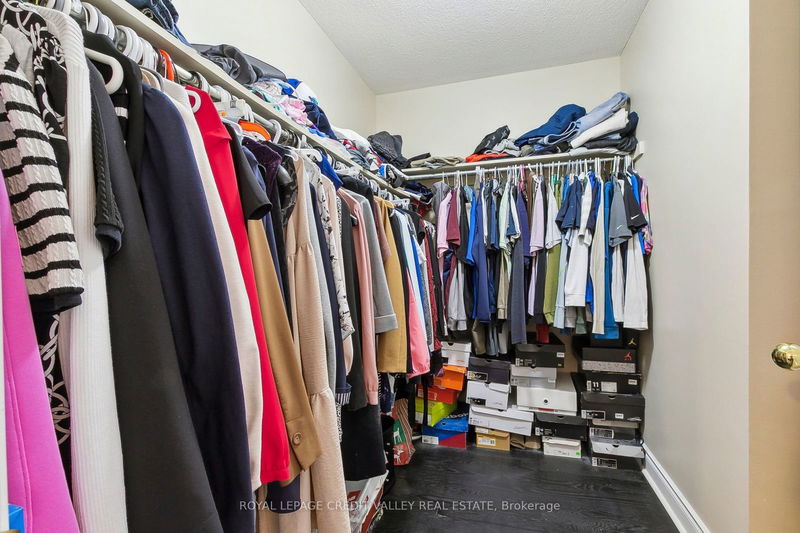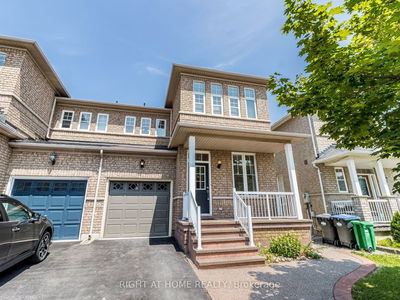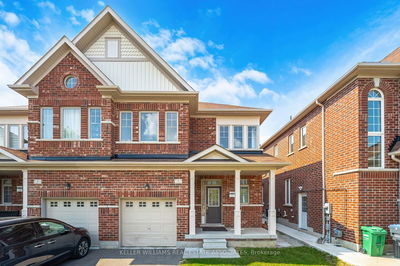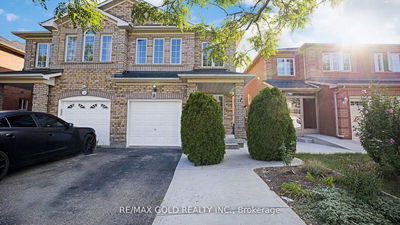Absolutely a must see Four Bedroom Semi in the high demand area of Fletchers Meadow!!! Located in the family centric community of top rated schools, parks, the dynamic "Creditview Activity Hub" park, grocery stores, recreation centre (Cassie Campbell) and public transit including Mt. Pleasant Go Station. Spacious 1758 sqft above ground plus basement!!! Hardwood flooring throughout the home with pot lights on the main floor providing a modern look. The large open concept layout of the living and dining room gives a wonderful flow to the home. The breakfast area compliments the equally large kitchen and provides easy access to the deck/backyard. The powder room is tucked discreetly away from the main living room. Upstairs the wide hallway separates all four bedrooms in a way that provides privacy to all. Large windows in the rooms and stairway provide plenty of natural light. Primary bedroom is a large room which easily fits a king size bed plus a spacious walk in closet and 4 piece ensuite. Hallway washroom has a clever separation from the shower area and also featuring 4 pcs. The large basement with a "ROUGH IN" presents a number of POSSIBILITIES including an in-law suite with a possibility of separate entrance. Large driveway with no sidewalk can easily accommodate two cars.
부동산 특징
- 등록 날짜: Tuesday, August 20, 2024
- 도시: Brampton
- 이웃/동네: Fletcher's Meadow
- 중요 교차로: Sandalwood/Crown Victoria
- 전체 주소: 9 Hollingsworth Circle, Brampton, L7A 0J5, Ontario, Canada
- 거실: Hardwood Floor, Combined W/Dining, Open Concept
- 주방: Stainless Steel Appl, Tile Floor
- 리스팅 중개사: Royal Lepage Credit Valley Real Estate - Disclaimer: The information contained in this listing has not been verified by Royal Lepage Credit Valley Real Estate and should be verified by the buyer.









