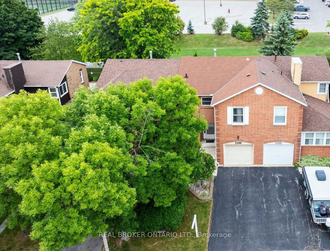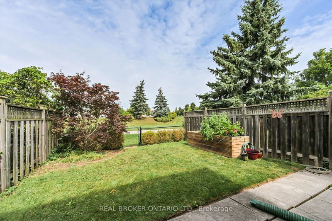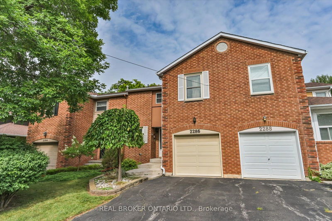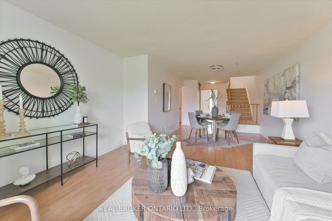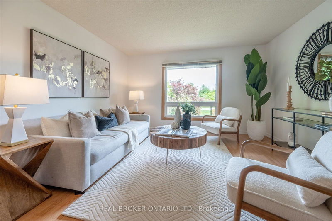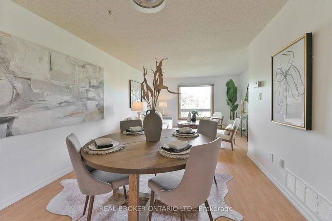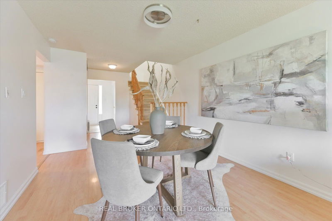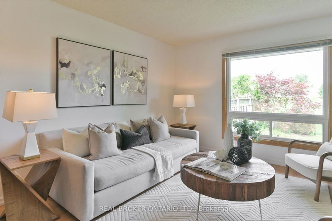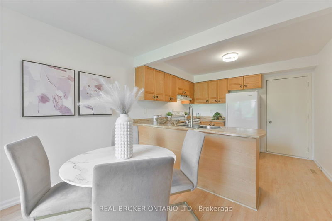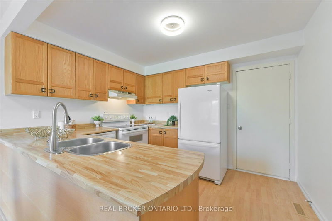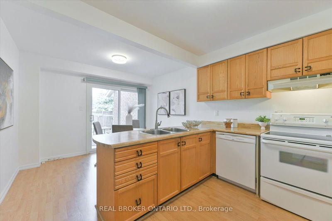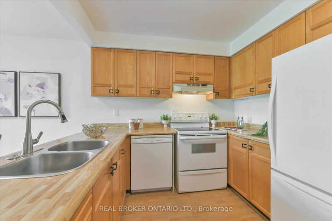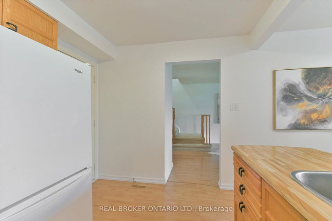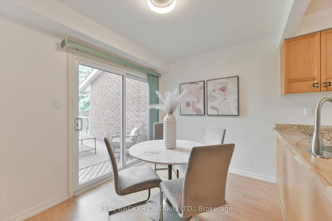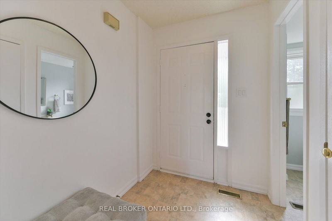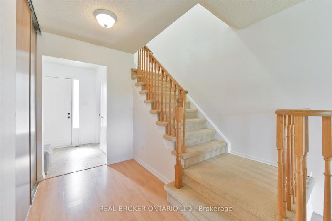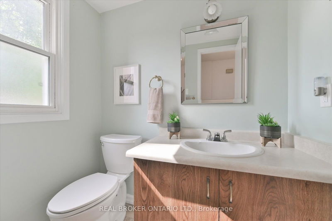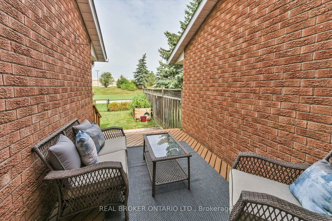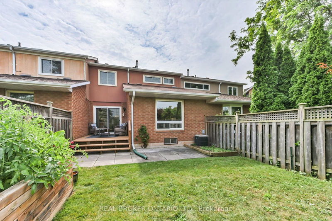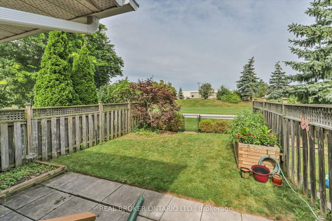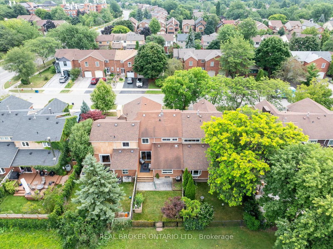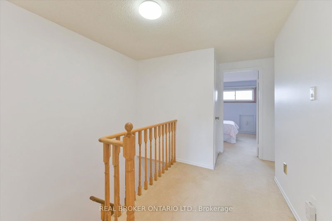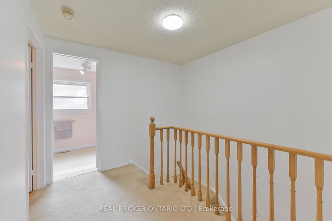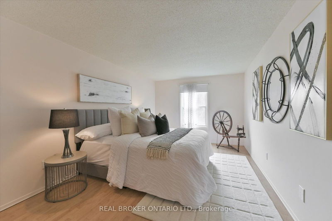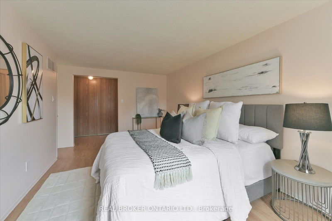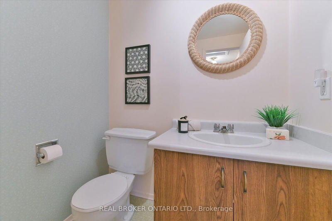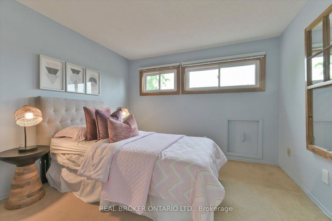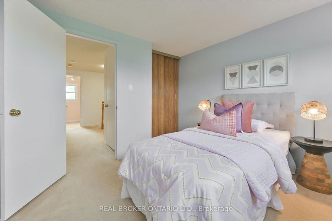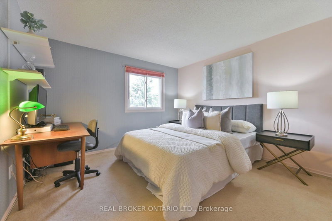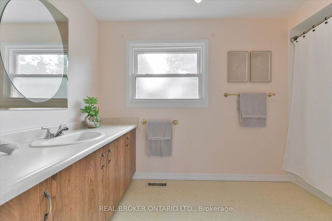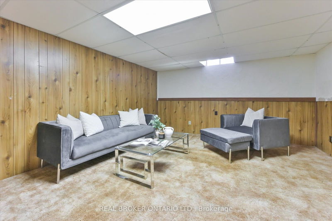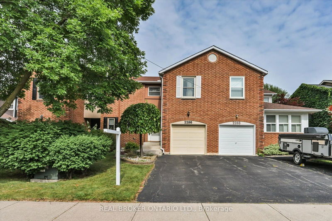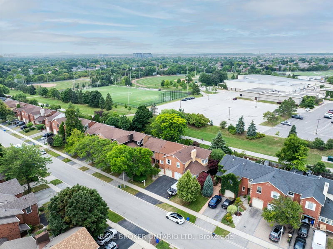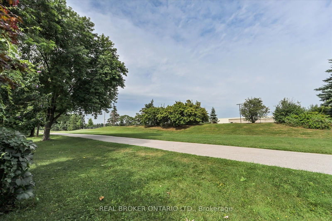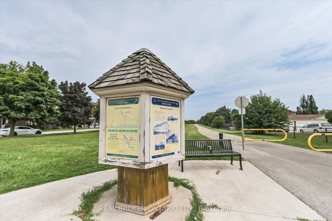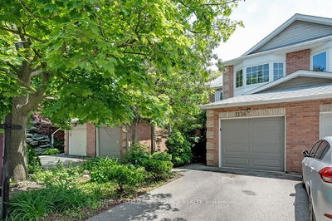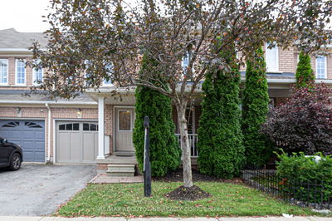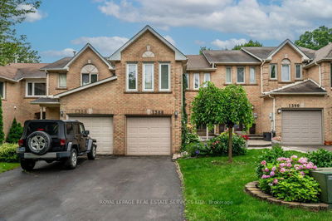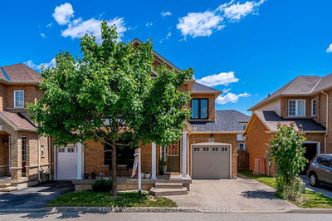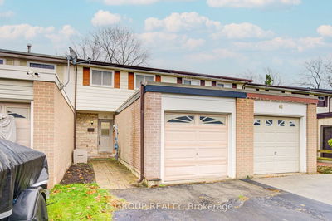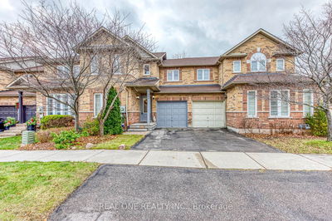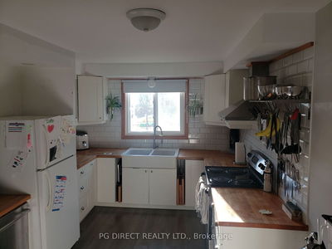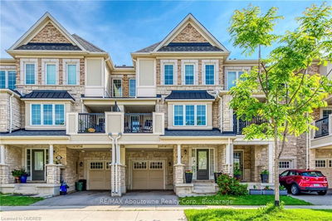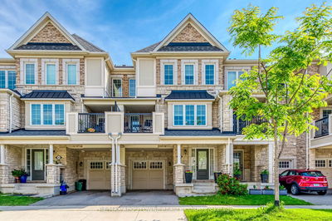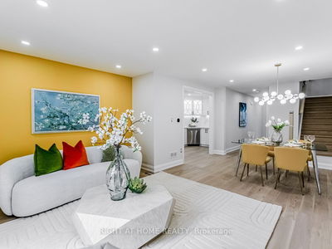Welcome to this beautifully maintained townhouse in the quiet, family-friendly neighbourhood of River Oaks, Oakville. This home offers three spacious bedrooms, an additional bedroom in the finished basement, three bathrooms, an attached garage, and a private backyard ideal for modern living. The bright, open-concept living and dining area is filled with natural light from large windows, creating a warm and welcoming space perfect for both everyday living and entertaining. The stylish kitchen features modern appliances, ample counter space, and plenty of storage, with a convenient breakfast nook for casual dining. Upstairs, the home features three generously sized bedrooms. The primary bedroom includes a private 2-piece ensuite bathroom. The additional bedrooms are versatile, perfect for family, guests, or a home office. The finished basement adds valuable living space, including an extra bedroom that can be used as a guest room, home office, or family room, providing flexibility to suit your needs. This home offers three bathrooms: a 2-piece powder room on the main floor, a 4-piece bathroom upstairs, and another 2-piece ensuite in the primary bedroom, all designed for comfort and privacy. The attached garage provides secure parking and extra storage. The private, landscaped backyard is a serene outdoor space with direct access to a nearby trail and bike path perfect for relaxation or outdoor activities. Located steps from River Oaks Community Centre with a gym, and recreational activities, this townhouse also offers easy access to top-rated schools, shopping centers, and restaurants, enhancing its appeal. This Oakville townhouse combines space, style, and a prime location. Don't miss the chance to make this beautiful home yours.
부동산 특징
- 등록 날짜: Wednesday, August 21, 2024
- 도시: Oakville
- 이웃/동네: River Oaks
- 중요 교차로: Sixth Line/Margot St
- 전체 주소: 2286 Margot Street, Oakville, L6H 3M7, Ontario, Canada
- 거실: Large Window, Open Concept, Laminate
- 주방: W/O To Deck, Breakfast Area, W/O To Garage
- 리스팅 중개사: Real Broker Ontario Ltd. - Disclaimer: The information contained in this listing has not been verified by Real Broker Ontario Ltd. and should be verified by the buyer.

