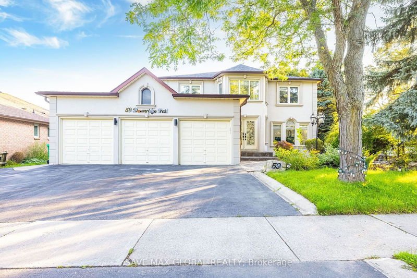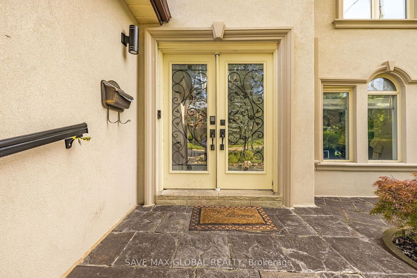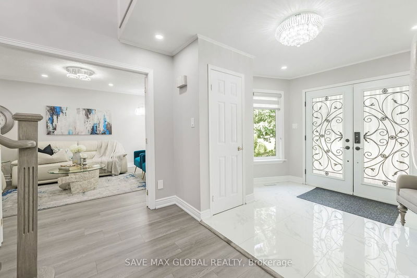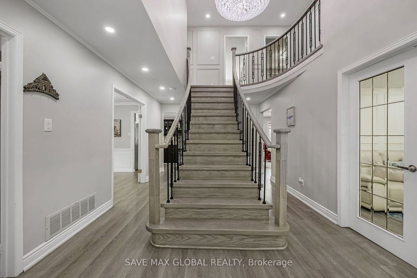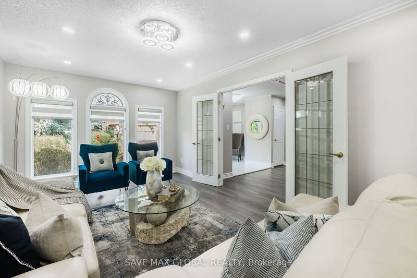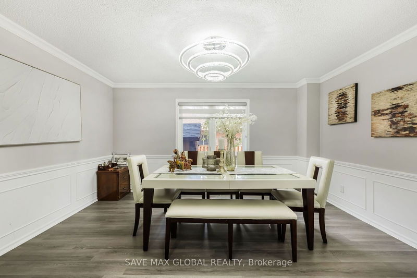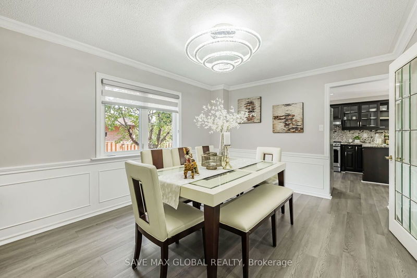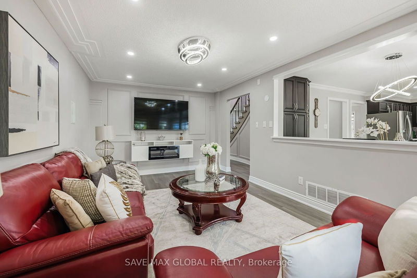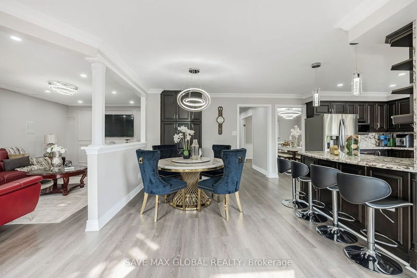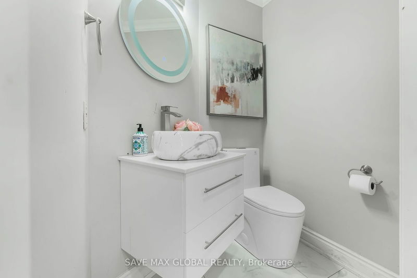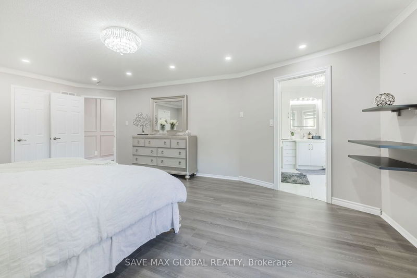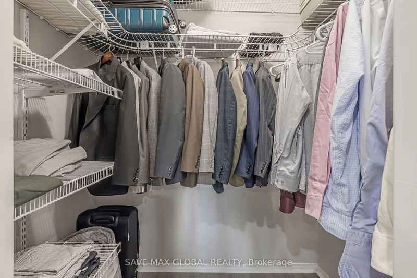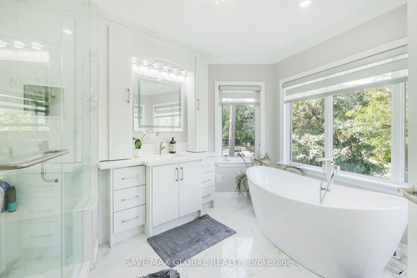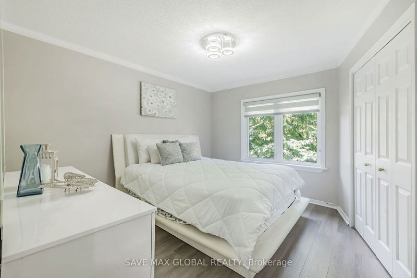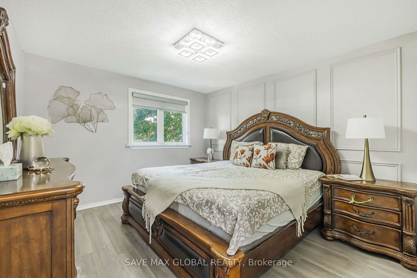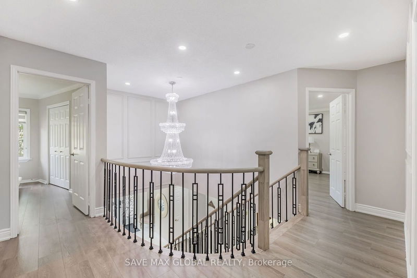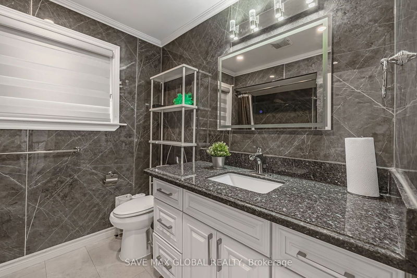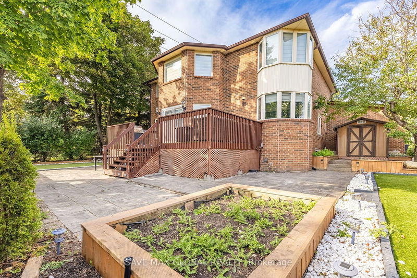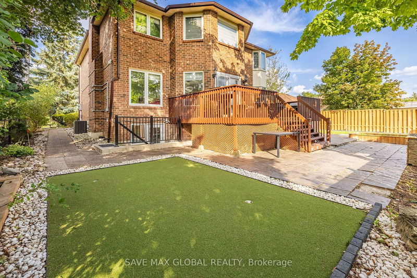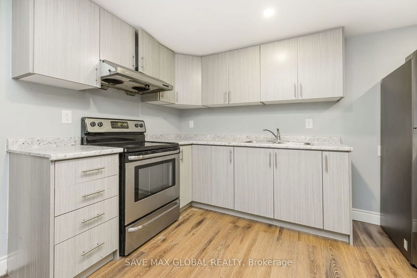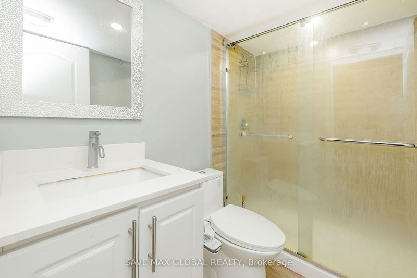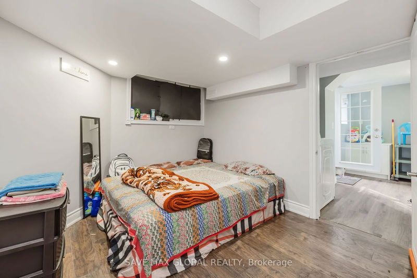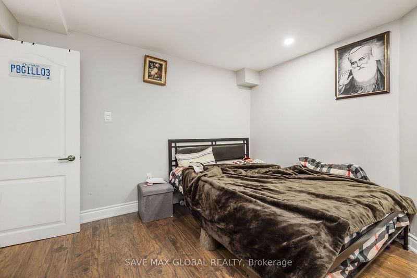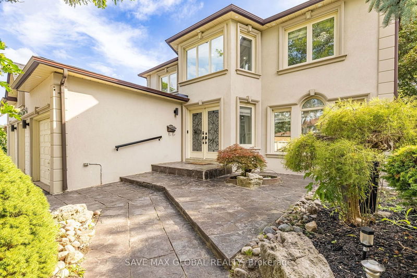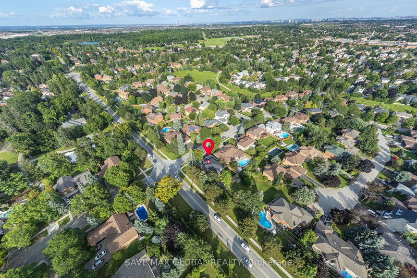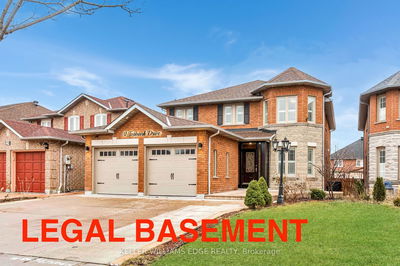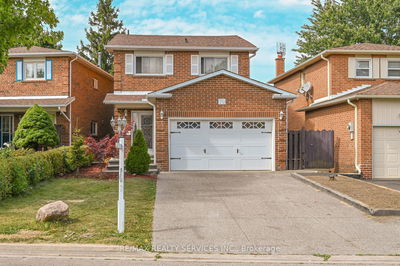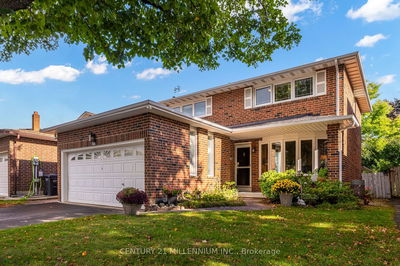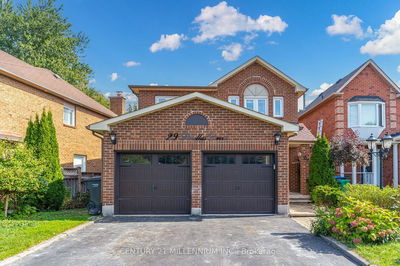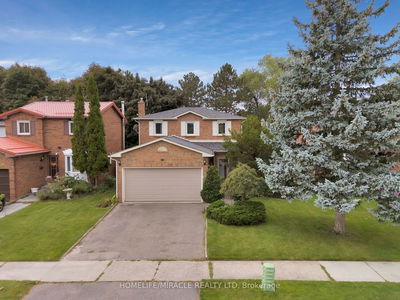Nestled in a serene and picturesque neighborhood, this European-style home offers an elegant blend of timeless charm and modern luxury. With 4 generously-sized bedrooms and 4 well-appointed bathrooms, this residence is designed to provide both comfort and sophistication. As you step inside, yours greeted by a grand foyer with a dramatic chandelier. The expansive living room is adorned with traditional European charm, and large, mullioned windows that flood the space with natural light. The gourmet kitchen is a chefs dream, equipped with SS appliances. The separated formal dining room, and Living room are perfectly suited for hosting elegant dinner parties. The home includes four spacious bedrooms, each with its own unique character. The master suite is a luxurious haven, featuring a large walk-in closet. The additional 3 bedrooms are well-appointed, with ample closet space and easy access to bathrooms. 4 Bedrooms in the basement give you versatile space for additional guest quarters which has separate entrance. A huge backyard is perfect for large gatherings. An enormous deck and professional landscaping around the house adds to the beauty of the house. The driveway can accommodate 6 cars apart from the 3 garage spaces. An opportunity which is not to be missed!!!
부동산 특징
- 등록 날짜: Thursday, August 22, 2024
- 가상 투어: View Virtual Tour for 59 Dawnridge Trail
- 도시: Brampton
- 이웃/동네: Heart Lake West
- 전체 주소: 59 Dawnridge Trail, Brampton, L6Z 1Z9, Ontario, Canada
- 주방: Ceramic Floor, Stainless Steel Appl, Backsplash
- 가족실: Hardwood Floor, Separate Rm, Pot Lights
- 리스팅 중개사: Save Max Global Realty - Disclaimer: The information contained in this listing has not been verified by Save Max Global Realty and should be verified by the buyer.

