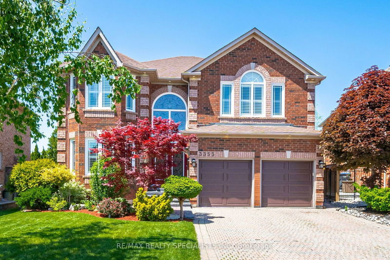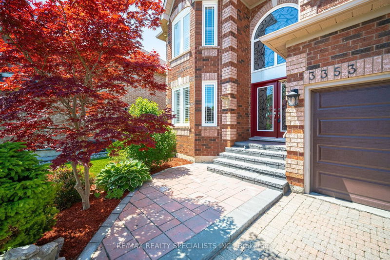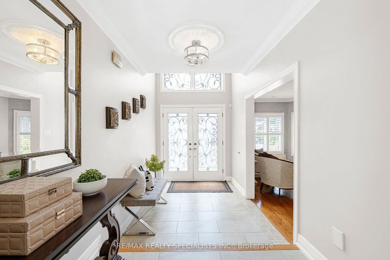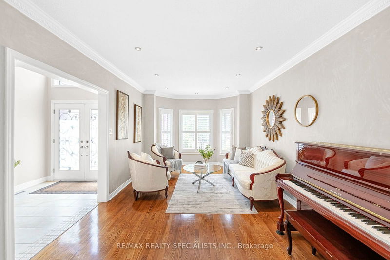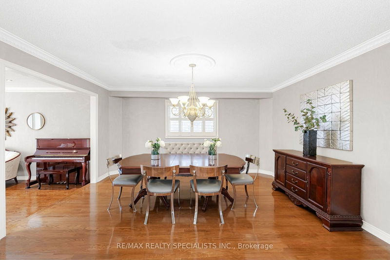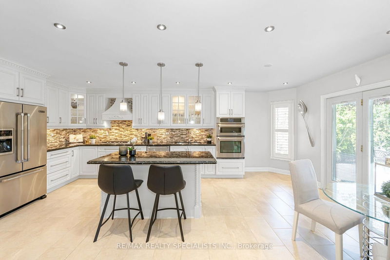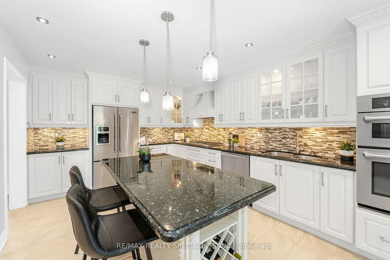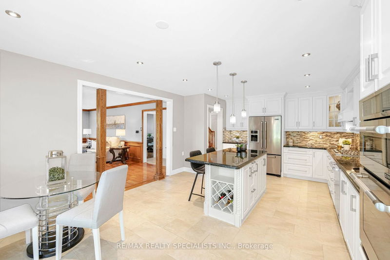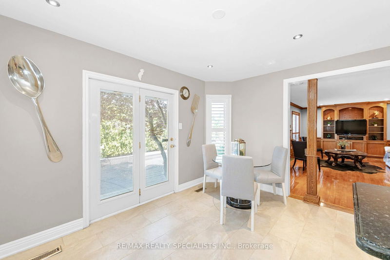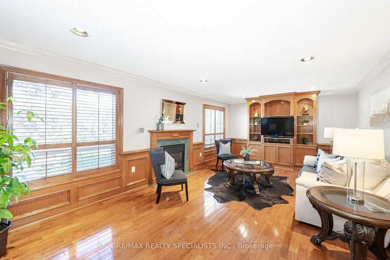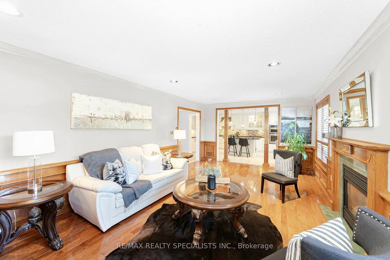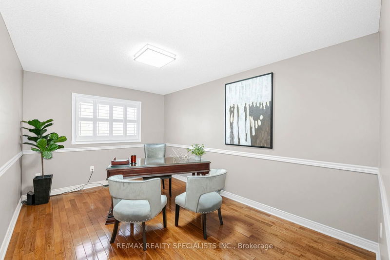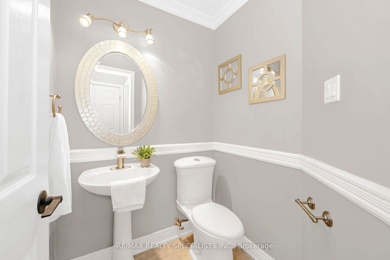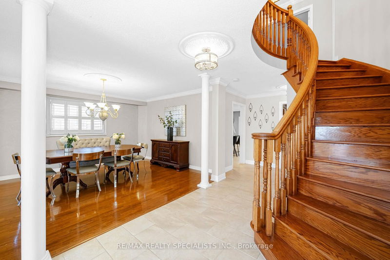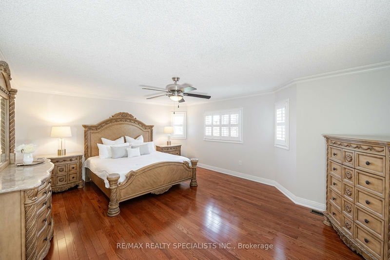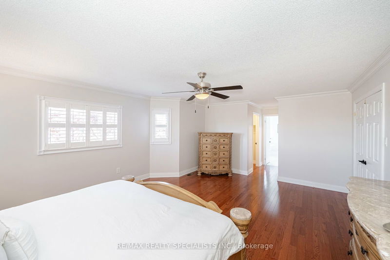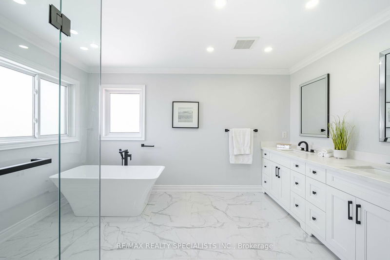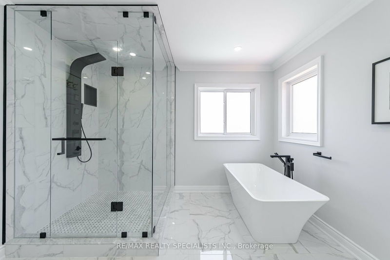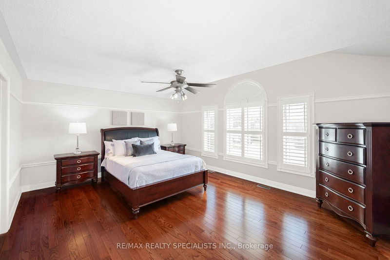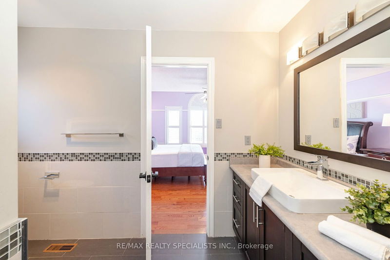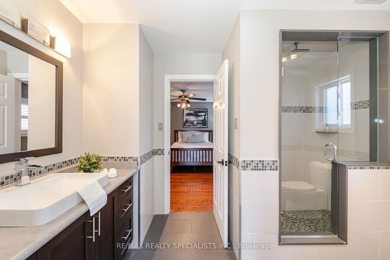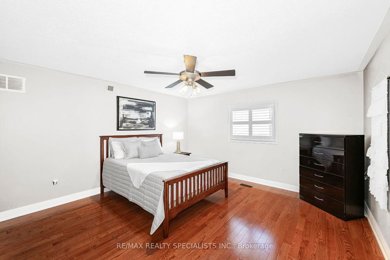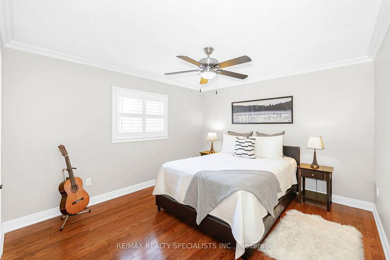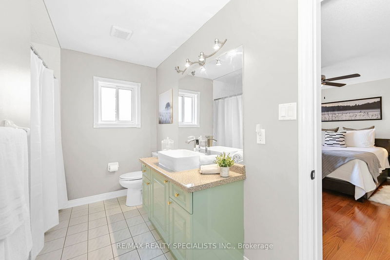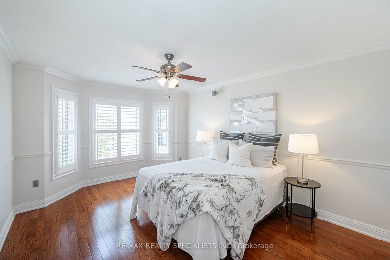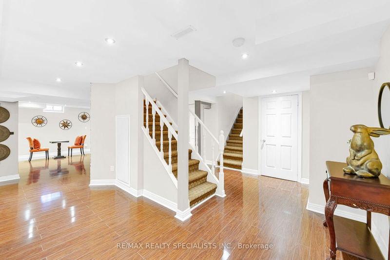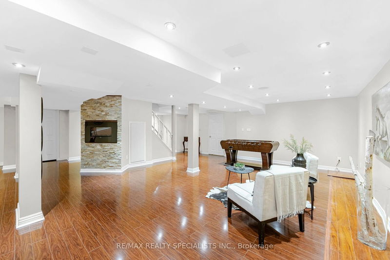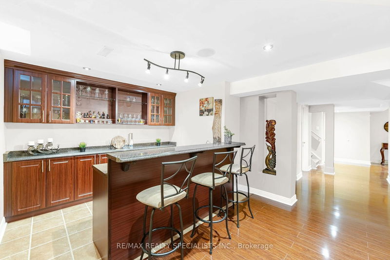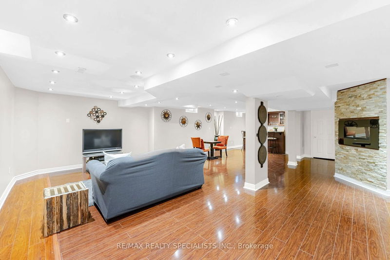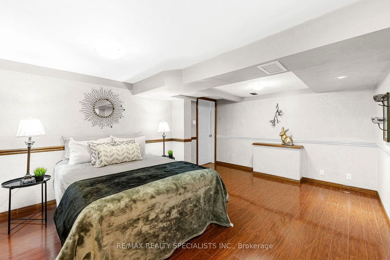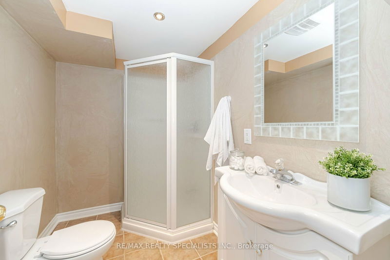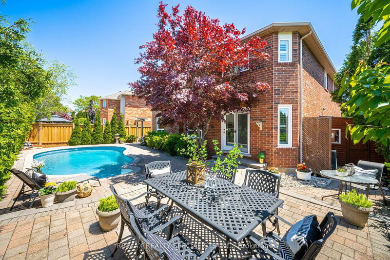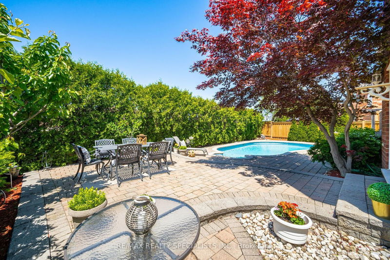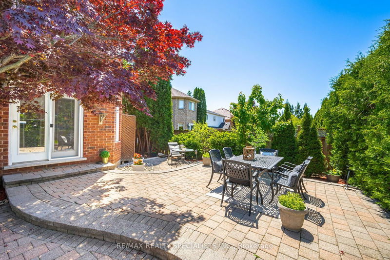WOW ! NEARLY 4000 SQ FT ABOVE GROUND PLUS THE BASEMENT. Experience luxury living in this prestigious Mattamy built home. Situated on a premium lot near the end of a quiet cul-de-sac. This open concept elegant abode greets you with a double door entry into a grand foyer with an open-to-above design, a stunning chandelier, and a palladium transom window. The main level showcases hardwood floors, crown moulding, and pot lights, with separate living and dining rooms. The family-sized, eat-in custom kitchen boasts a center island with breakfast bar seating, granite countertops, a built-in wine rack, stainless steel appliances, and a garden door walkout to a private backyard oasis. The cozy family room offers wood accents and a custom built-in media unit. Additional main floor highlights include a den and a laundry room with a side door entrance and direct garage access. Upstairs, discover 5 bedrooms and 3 full baths. The primary suite features double door entry, his and hers walk-in closets, and a renovated 5-piece spa-like ensuite with a freestanding soaker tub, dual sinks with quartz countertops, and a glass-enclosed shower with a body jets system and timeless marble basketweave flooring. 3 of the additional bedrooms have a semi-ensuite bath. The basement provides a recreational haven with a wet bar, built-in electric fireplace with a ledgestone accent wall, a 6th bedroom, and a 3-piece bath. Outside, enjoy ultimate privacy with no neighbours behind, a tiered interlock patio, a saltwater inground pool, a pool cabana, and landscape lighting. This home offers an unparalleled lifestyle in one of Mississauga's most sought-after neighborhoods.
부동산 특징
- 등록 날짜: Wednesday, September 04, 2024
- 도시: Mississauga
- 이웃/동네: Lisgar
- 중요 교차로: Derry / Forest Park
- 거실: Hardwood Floor, Crown Moulding, Pot Lights
- 주방: Eat-In Kitchen, Centre Island, W/O To Pool
- 가족실: Hardwood Floor, Gas Fireplace, O/Looks Pool
- 리스팅 중개사: Re/Max Realty Specialists Inc. - Disclaimer: The information contained in this listing has not been verified by Re/Max Realty Specialists Inc. and should be verified by the buyer.

