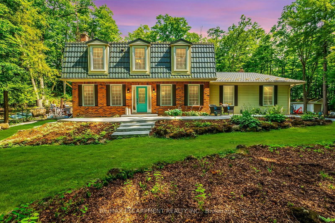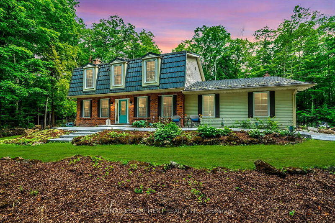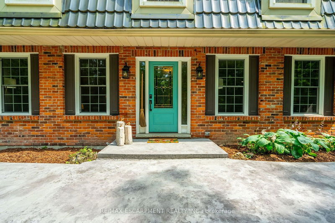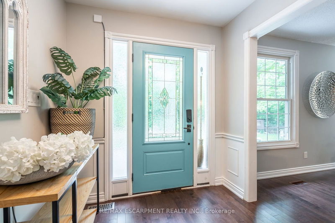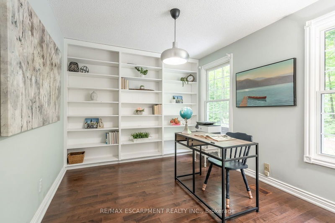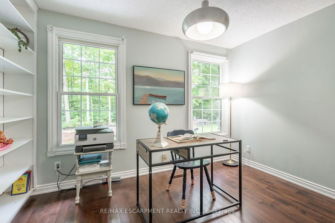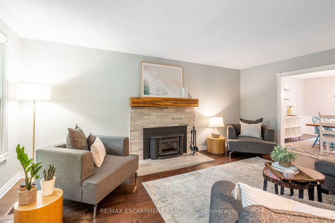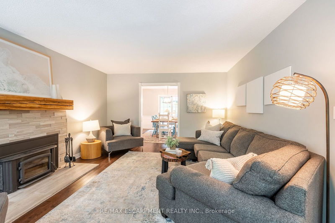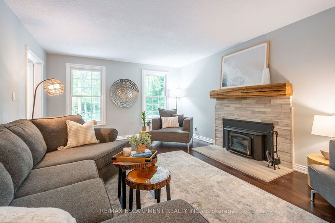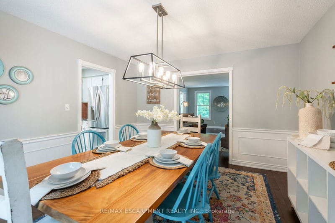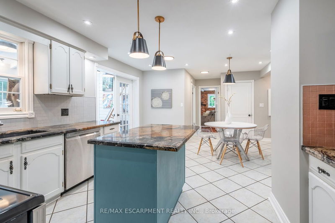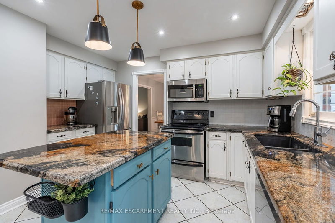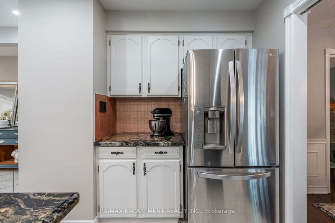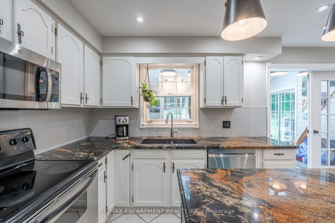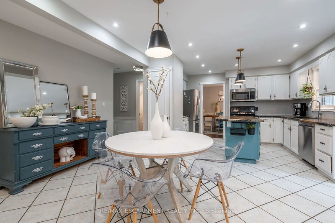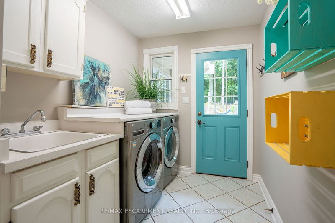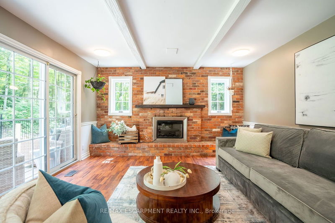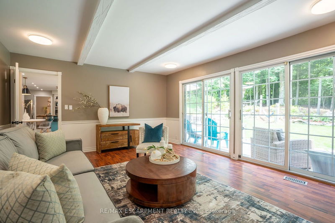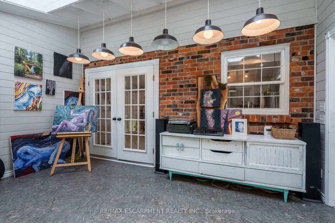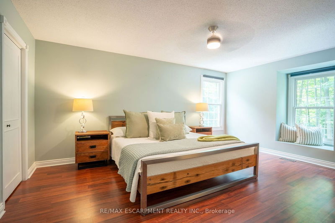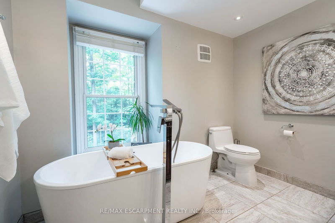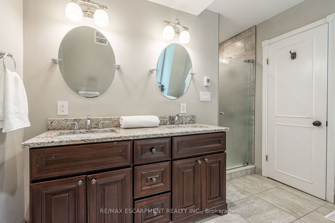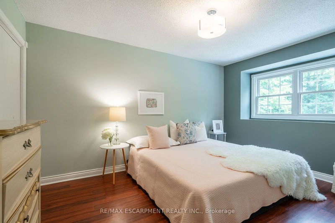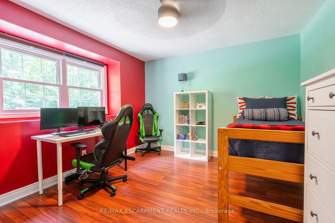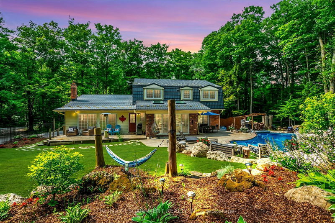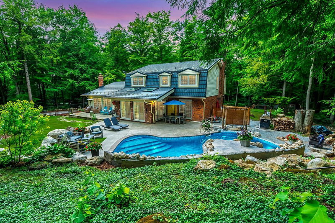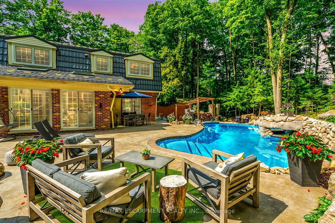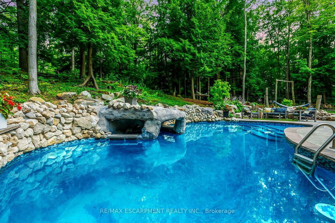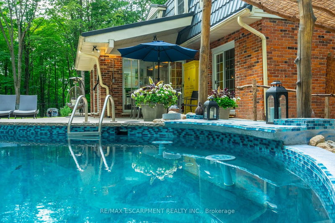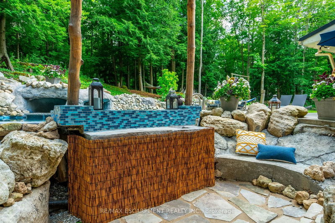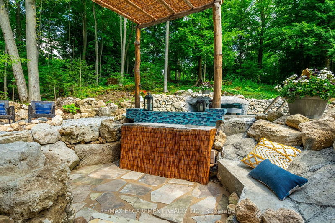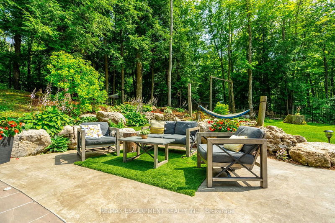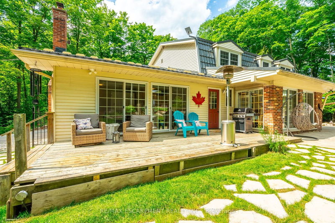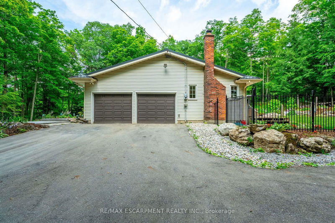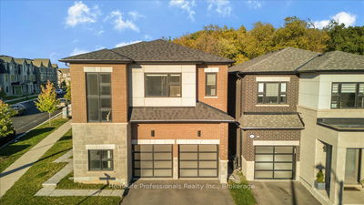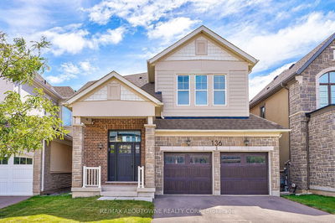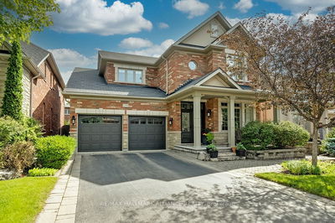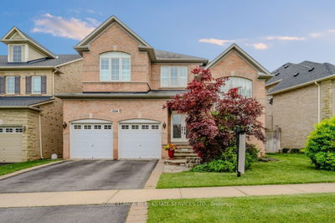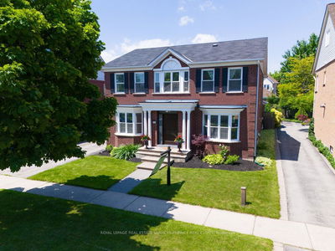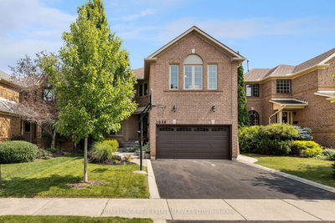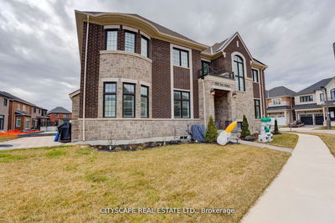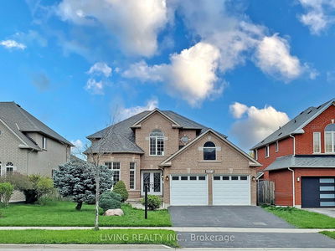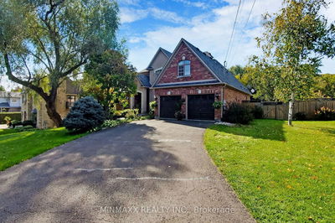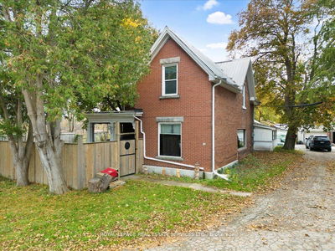Escape to your own 5.08-acre natural oasis just outside the city. This stunning property boasts a traditional center-hall layout, featuring four spacious bedrooms, a convenient main-floor laundry, and a luxurious primary ensuite. Sun-filled, versatile spaces include a bright sunroom/studio, a large living and dining room, a dedicated home office, and a family room with views of the perennial gardens and surrounding forest. The resort-like backyard is an entertainer's dream, complete with custom concrete salt water pool, wood-burning heater and pizza oven. This one-of-a-kind pool features a grotto with bench seating, a swim-up bar, two color-changing lights, and a striking retaining wall crafted from dolomite limestone, each stone showcasing unique textures and marine fossils. Wander along private trails, admire the moss-covered boulders, or relax by the bonfire in the secluded back area, you might even spot wildlife like deer and grouse. For a hands-on experience with nature, tap your own trees to make maple syrup or collect fresh eggs daily - this is a nature lover's dream retreat. Additional highlights include a two-car garage with inside entry to both the kitchen and basement, a durable steel roof, and Starlink internet, making this the perfect blend of cottage charm and city convenience. Let this be your perfect escape. Welcome to serenity!
부동산 특징
- 등록 날짜: Thursday, September 05, 2024
- 가상 투어: View Virtual Tour for 2214 3RD SIDE Road
- 도시: Milton
- 이웃/동네: Nassagaweya
- 중요 교차로: TWISS ROAD / #3 SIDE ROAD
- 전체 주소: 2214 3RD SIDE Road, Milton, L0P 1B0, Ontario, Canada
- 거실: Main
- 주방: Main
- 가족실: Main
- 리스팅 중개사: Re/Max Escarpment Realty Inc. - Disclaimer: The information contained in this listing has not been verified by Re/Max Escarpment Realty Inc. and should be verified by the buyer.

