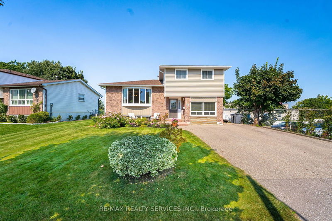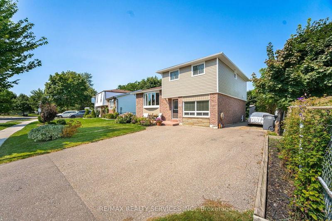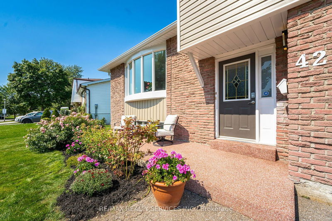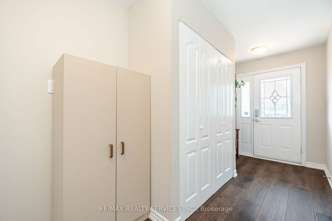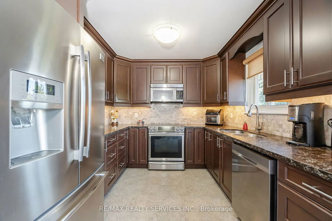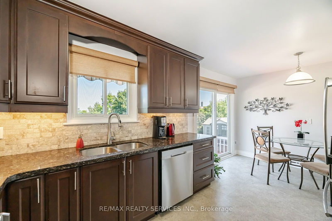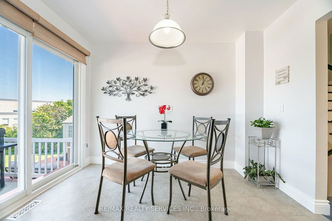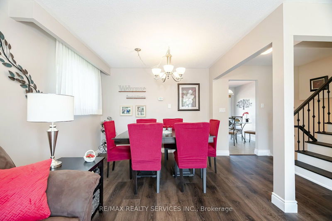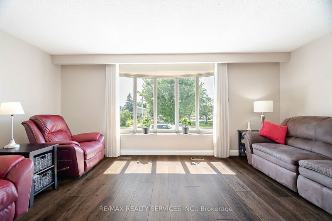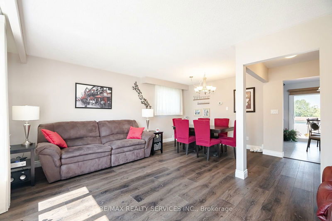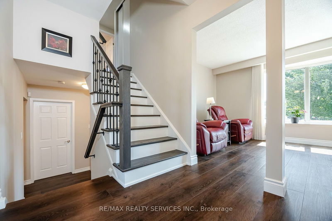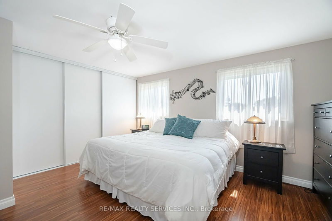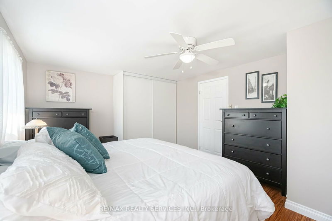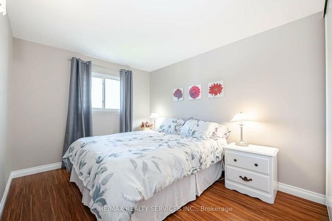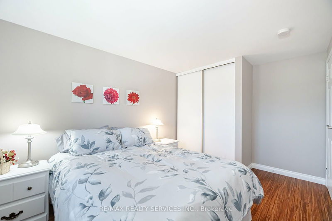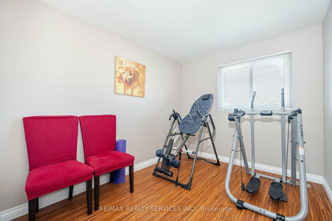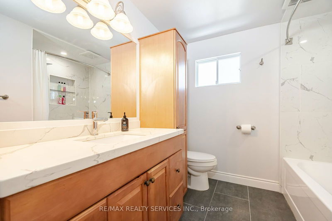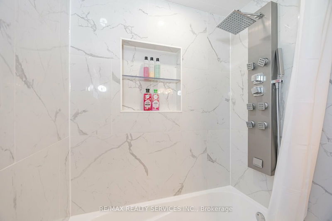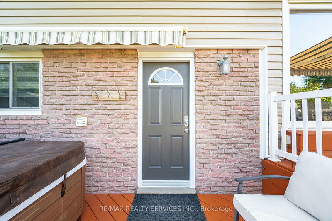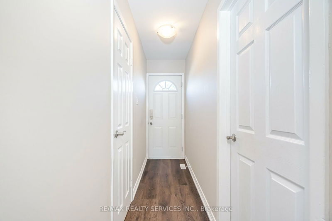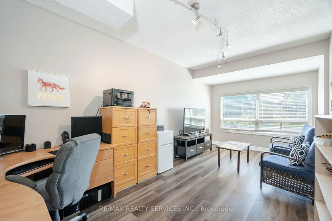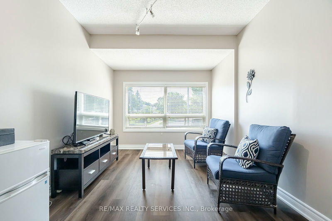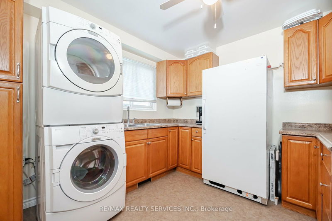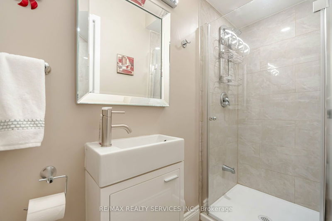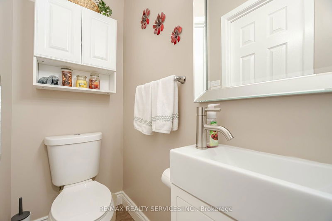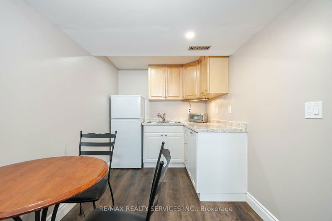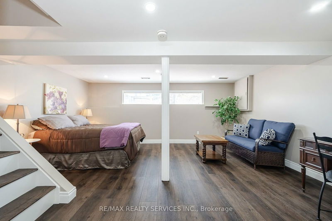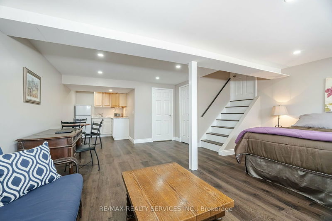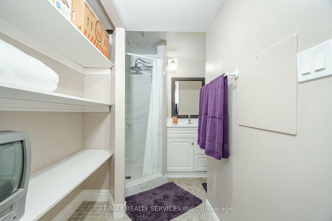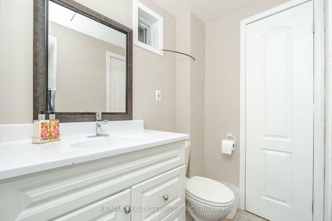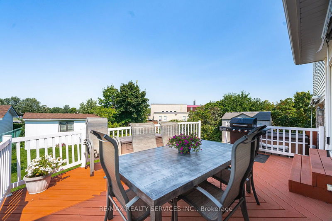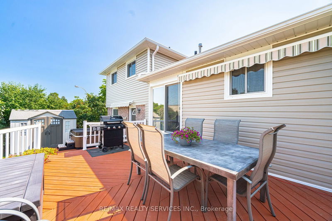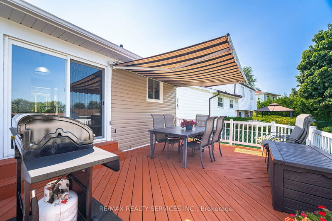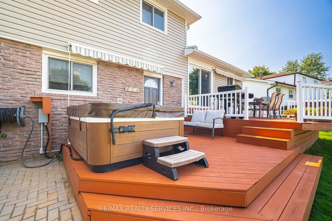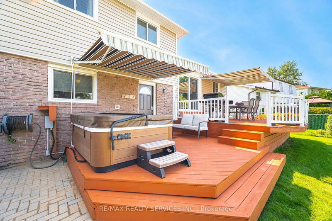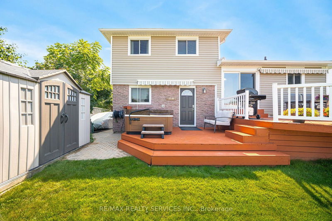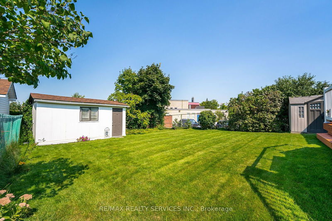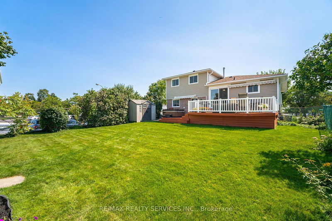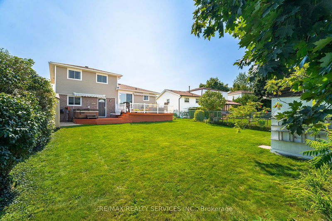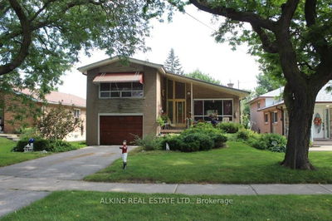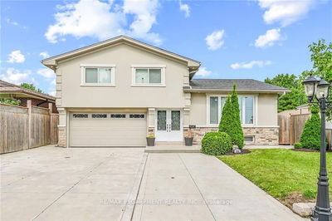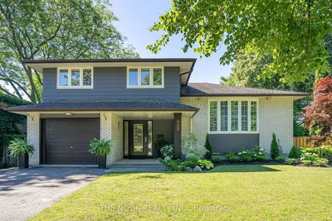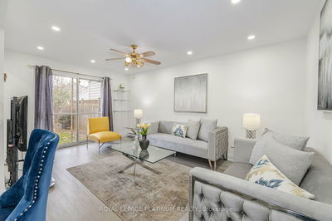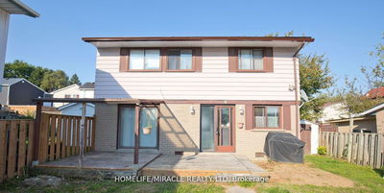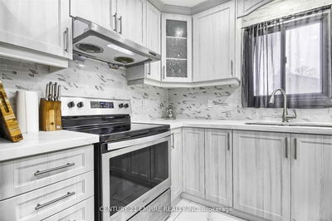Beautiful fully renovated 3 bedroom sidesplit with potential for an in-law suite on a 65' lot in a great neighbourhood. Most of the house has luxury vinyl flooring except upper staircase(hardwood),3 bedrooms(laminate) and two washrooms (ceramic). Kitchen renovated 2017 with quartz countertops, slow close cupboards, pot drawers.Spacious, bright living/dining room with large bay window and room for a large dining table. spacious primary bedroom easily fits a king sized bed and has large double closets. All 3 full washrooms have been updated. 2nd kitchen on main floor currently used as laundry room. Basement has above grade windows so it is bright and has a kitchenette and full washroom with safe & sound insulation in the ceiling for noise reduction. Two tiered cedar deck & 3 person hot tub with 50 amp sub-panel & two awnings 2014. 10' X 16' shed with hydro & 8' X 10' shed provide lots of storage. Close to elementary schools & Chinguacousy High School, public transit, & Shopping. No homes behind and only one neighbour beside.
부동산 특징
- 등록 날짜: Friday, September 06, 2024
- 가상 투어: View Virtual Tour for 42 Jefferson Road
- 도시: Brampton
- 이웃/동네: Northgate
- 중요 교차로: Bramalea Rd/Williams Parkway
- 전체 주소: 42 Jefferson Road, Brampton, L6S 2G8, Ontario, Canada
- 거실: Bay Window, Vinyl Floor
- 주방: B/I Microwave, Vinyl Floor, Quartz Counter
- 가족실: Vinyl Floor, Picture Window
- 주방: Vinyl Floor
- 주방: Vinyl Floor
- 리스팅 중개사: Re/Max Realty Services Inc. - Disclaimer: The information contained in this listing has not been verified by Re/Max Realty Services Inc. and should be verified by the buyer.

