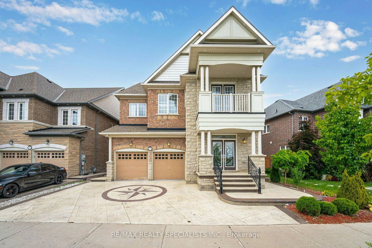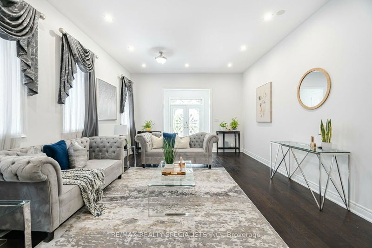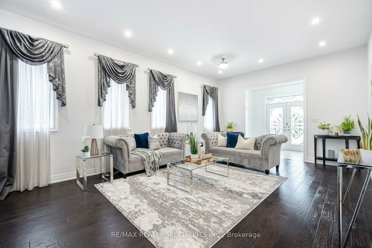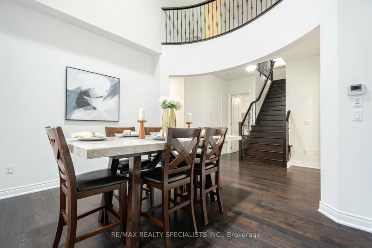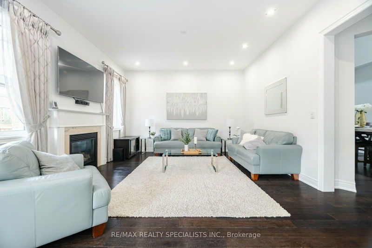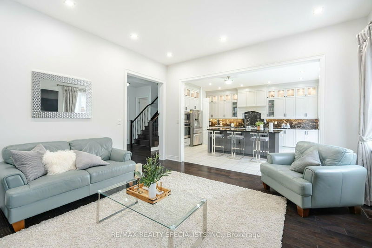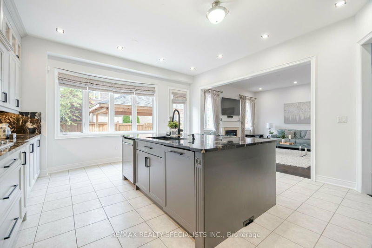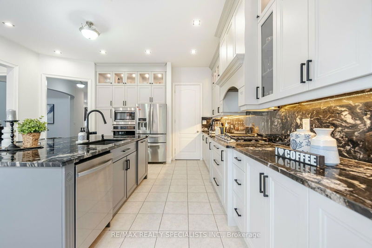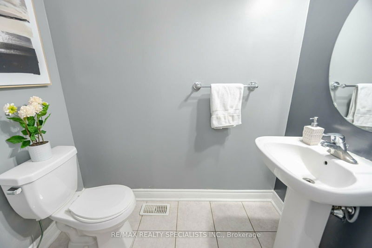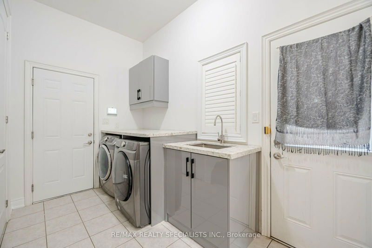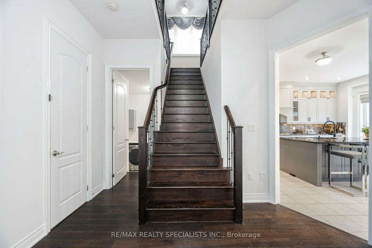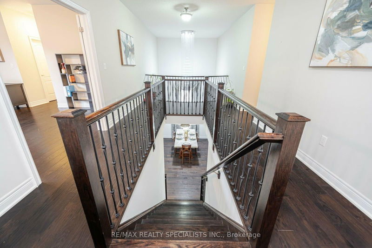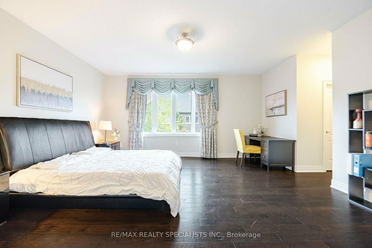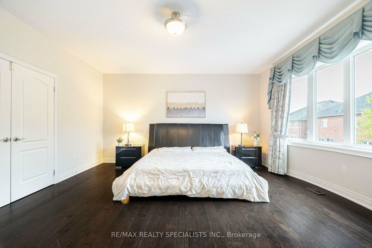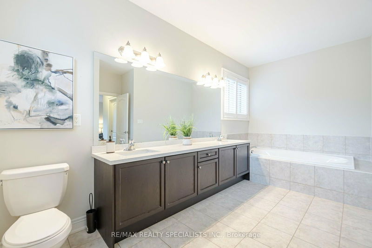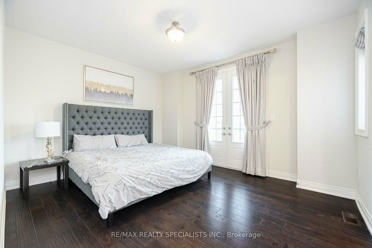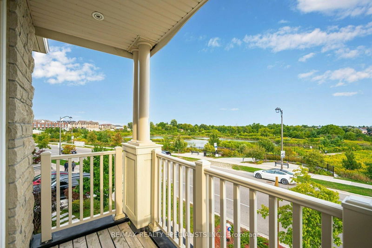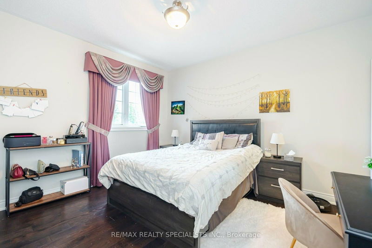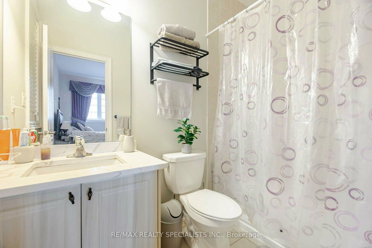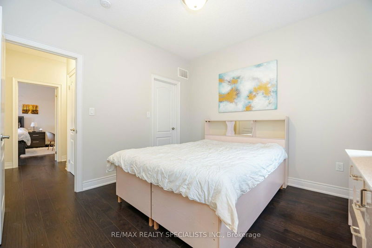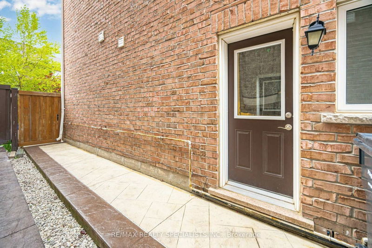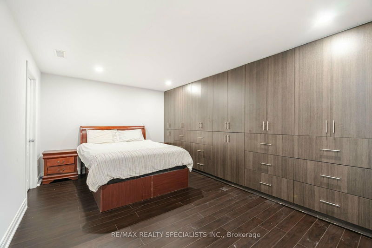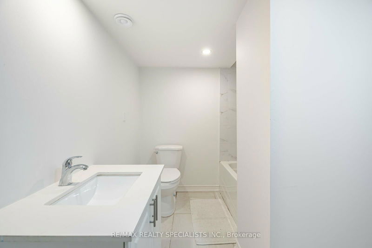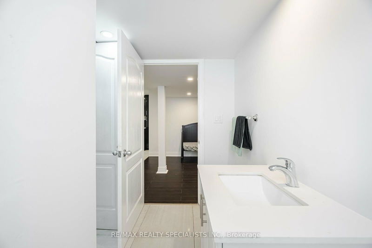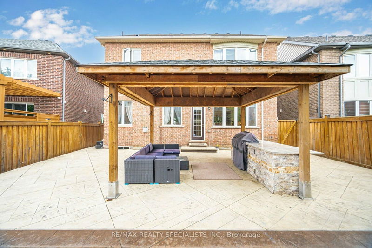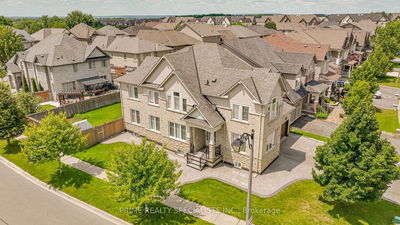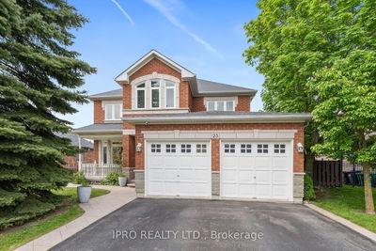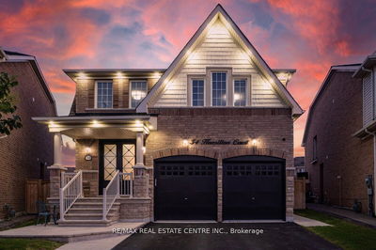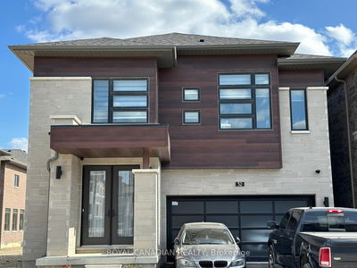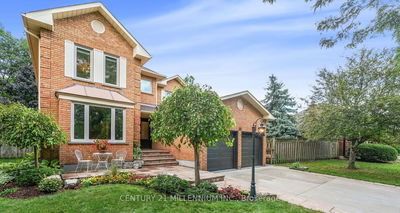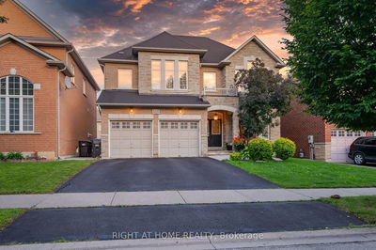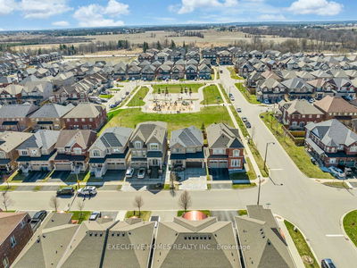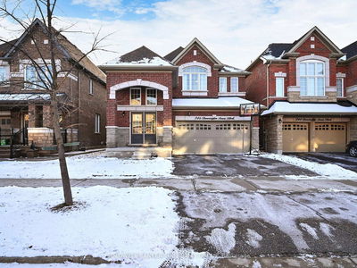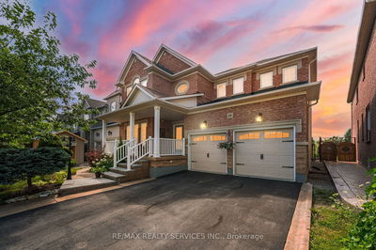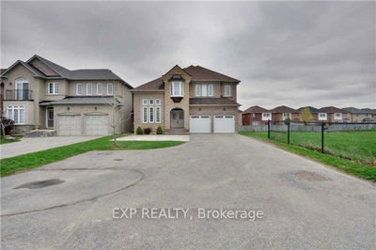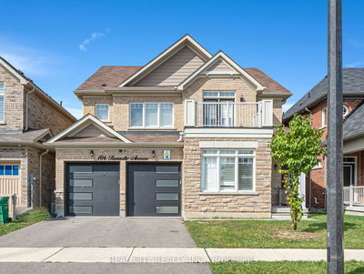Welcome to this exquisite and lavish approx. 3500 sq ft home featuring 4 bedrooms and 4 full bathrooms on the second floor. The home offers 7 parking spaces, separate living, dining, kitchen, and family rooms on the main floor, and much more. Meticulously designed, it includes a chefs kitchen with Granite countertops, high-end built-in stainless steel appliances, an upgraded island, and extended kitchen cabinets. The main floor also boasts a living room with custom curtains, pot lights, an accent wall, and a separate dining area open to above and a chandelier. The family room features a gas fireplace, while the upgraded hardwood flooring, oak staircase, and 10 ft ceilings elevate the space. The second floor houses 4 primary bedrooms, all with ensuite baths, closets, and windows, along with a balcony and 9 ft ceilings, ensuring opulent finishes throughout. The basement is fully equipped with a spacious living room, a full upgraded kitchen, a bedroom, and a 3 pc bath. Recent upgrades include a beautiful backyard gazebo, stamped concrete, BBQ gas line, upgraded laundry, custom curtains on both floors, an EV charger, and indoor/outdoor pot lights. Located in the highly sought-after South Fields Village, with no house at the front, this home is close to schools, a recreation center, parks, grocery stores, and restaurants. Perfect for luxurious family living!
부동산 특징
- 등록 날짜: Friday, September 06, 2024
- 가상 투어: View Virtual Tour for 448 Dougall Avenue
- 도시: Caledon
- 이웃/동네: Rural Caledon
- 중요 교차로: Kennedy/Dougall
- 전체 주소: 448 Dougall Avenue, Caledon, L7C 4A6, Ontario, Canada
- 거실: Hardwood Floor, Pot Lights, Separate Rm
- 가족실: Hardwood Floor, Pot Lights, Fireplace
- 주방: B/I Appliances, Pot Lights, Granite Counter
- 거실: Pot Lights, Separate Rm
- 주방: Stainless Steel Appl, B/I Stove, Pot Lights
- 리스팅 중개사: Re/Max Realty Specialists Inc. - Disclaimer: The information contained in this listing has not been verified by Re/Max Realty Specialists Inc. and should be verified by the buyer.


