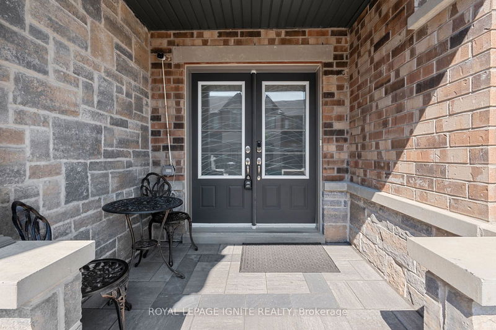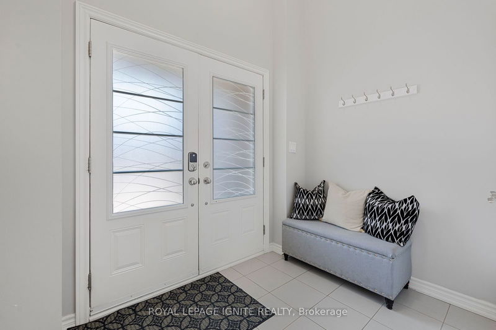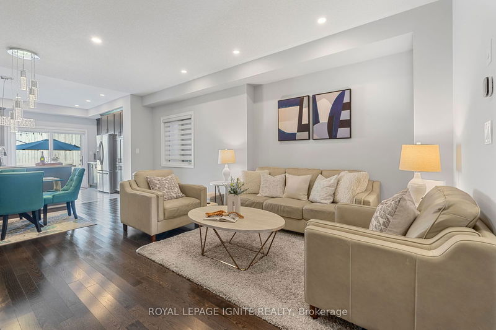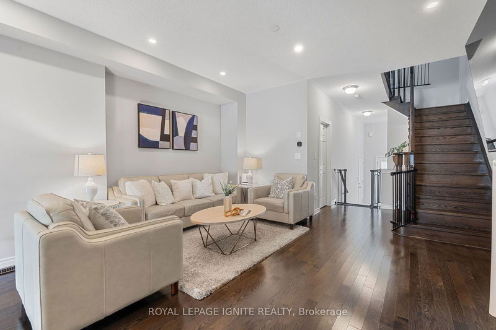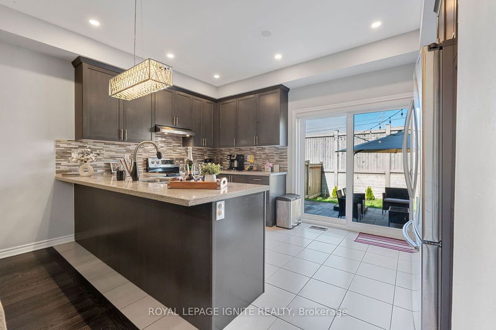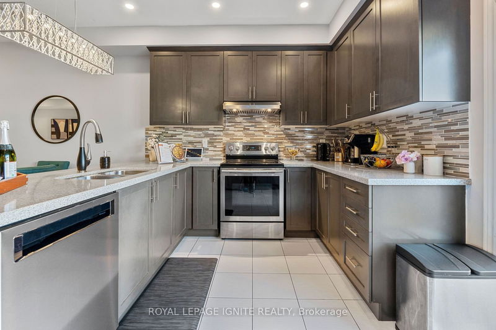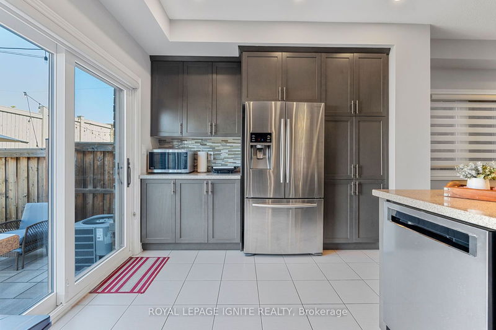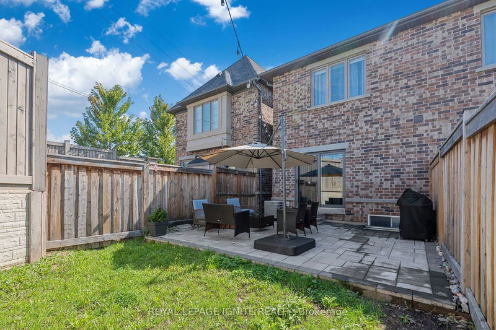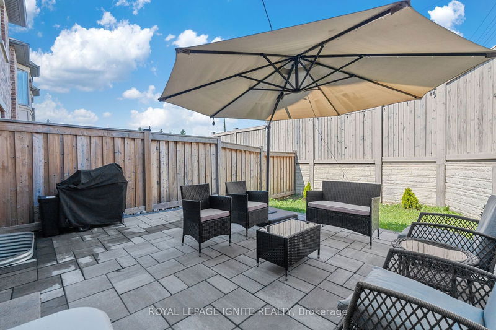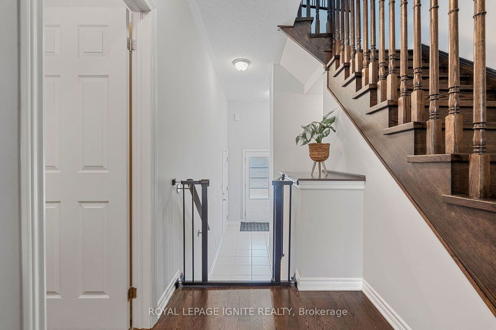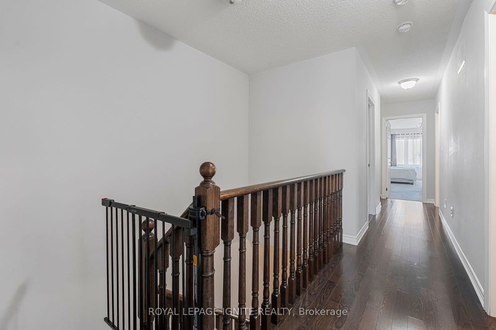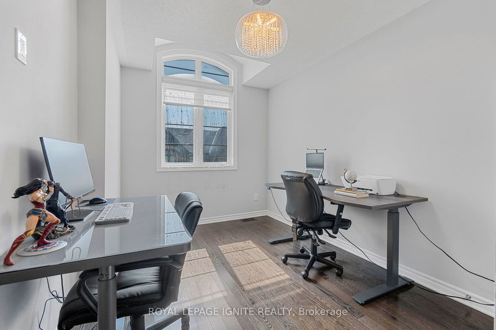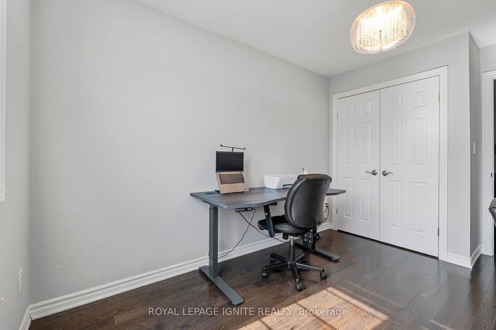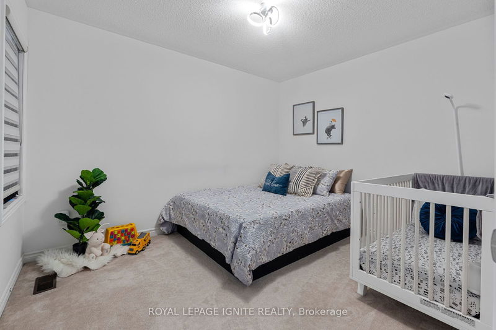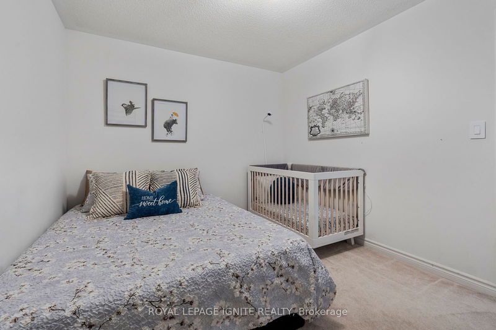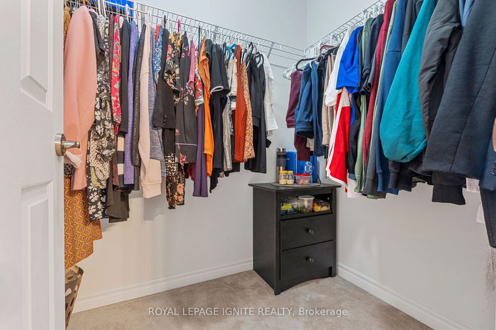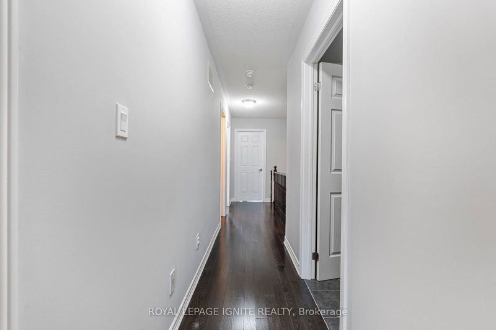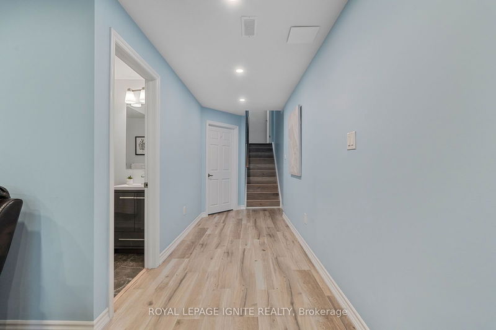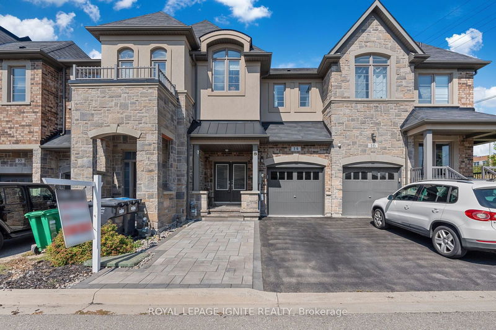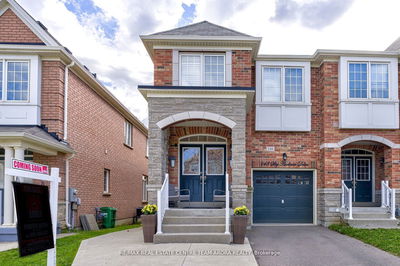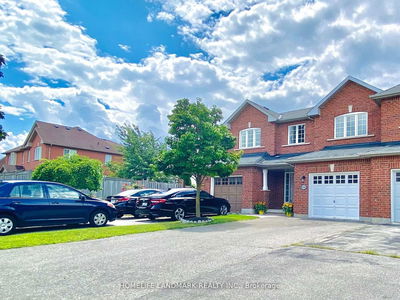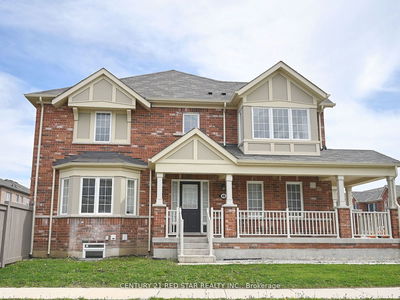An executive freehold townhouse on a rarely listed private crescent in the prestigious Bram West area! Perfect for growing families, this immaculate home features more than 2,400 sq ft of living space including 4 bedrooms, 3.5 washrooms, *upstairs laundry* and numerous features!We start with double-door entryway that welcomes you to a foyer with 12 ft ceilings, followed by 9 ft ceilings on the main floor and hardwood flooring. The great room is perfect for entertaining and extends to an open-concept kitchen with quartz countertops, upgraded appliances and light fixtures and maple cabinets. The kitchen opens to a backyard with an interlocking patio, fenced yard and no homes behind! Need more room for entertaining? Then head downstairs to the fully finished recreation room in the basement with another full washroom! And these are just interior features. *INSPECTION REPORT INCLUDED* Locationally, you are steps away from 407 and Steeles, just a few minutes from 401, Heartland, Premium Outlets, and within the boundary of high-ranking Roberta Bondar PS. Community centre, groceries, shopping, transit, places of worship are all within walking distances. Check it out and make this your new home!
부동산 특징
- 등록 날짜: Friday, September 06, 2024
- 가상 투어: View Virtual Tour for 14 Gammon Crescent
- 도시: Brampton
- 이웃/동네: Bram West
- Major Intersection: Mavis & Ray Lawson
- 전체 주소: 14 Gammon Crescent, Brampton, L6Y 6B7, Ontario, Canada
- 주방: W/O To Patio, Quartz Counter, Stainless Steel Appl
- 리스팅 중개사: Royal Lepage Ignite Realty - Disclaimer: The information contained in this listing has not been verified by Royal Lepage Ignite Realty and should be verified by the buyer.



