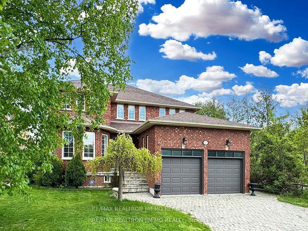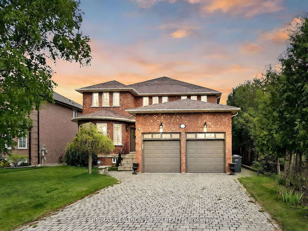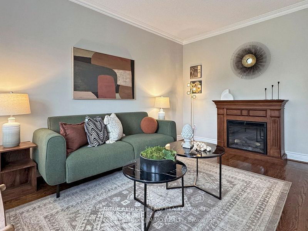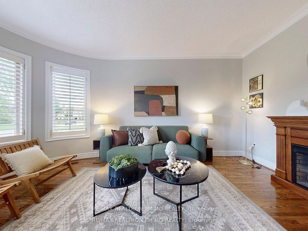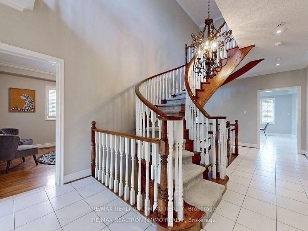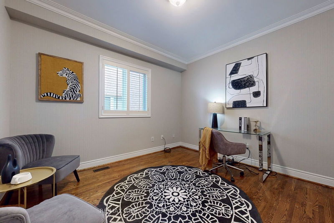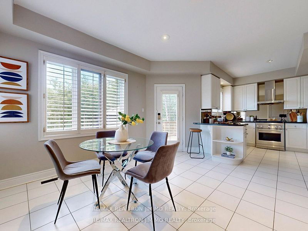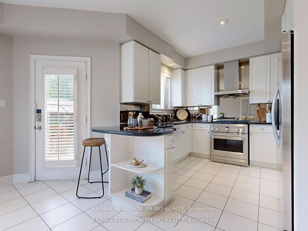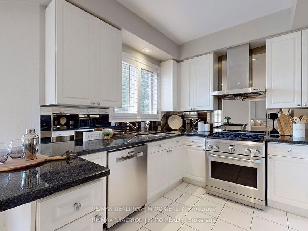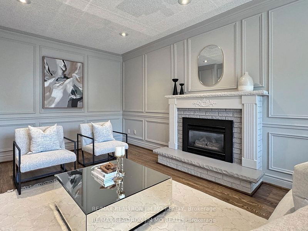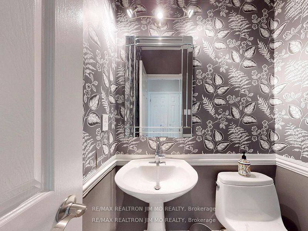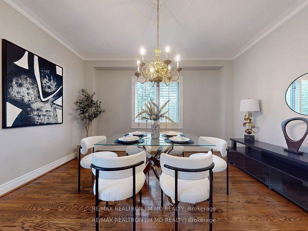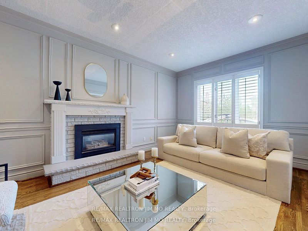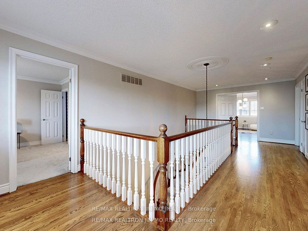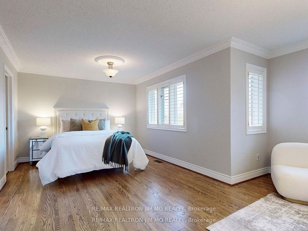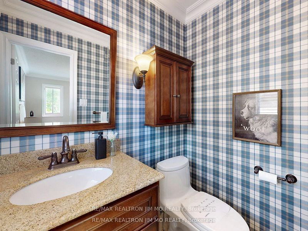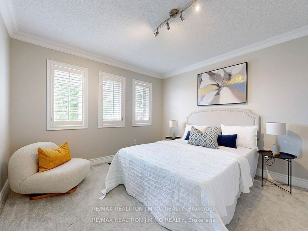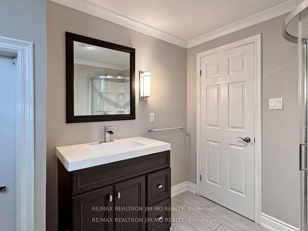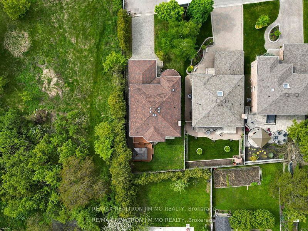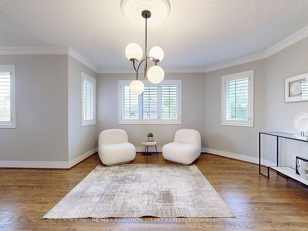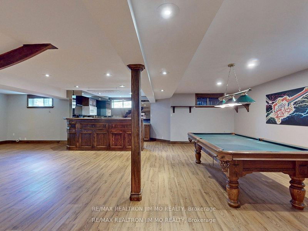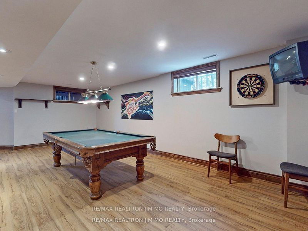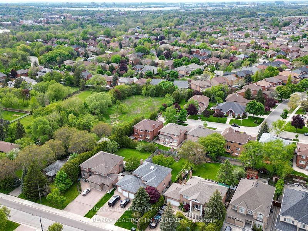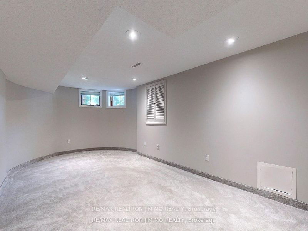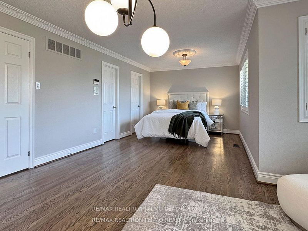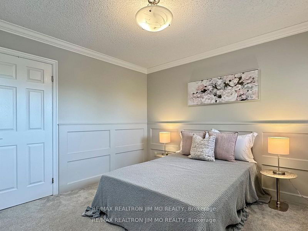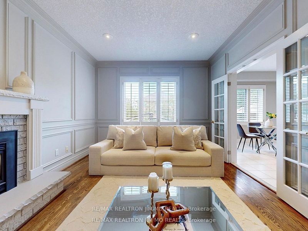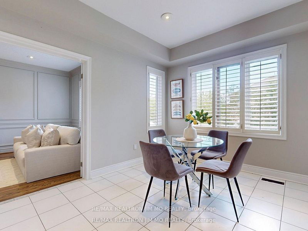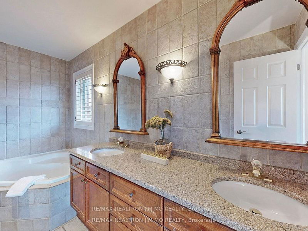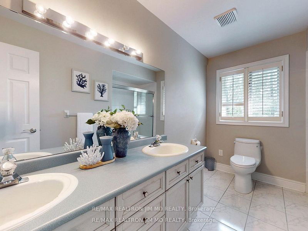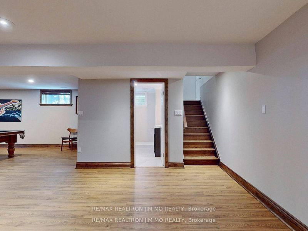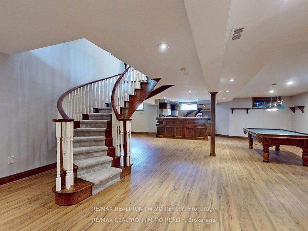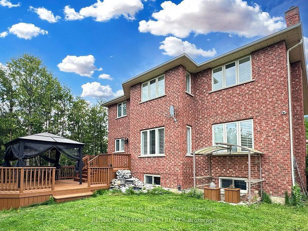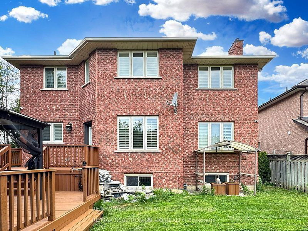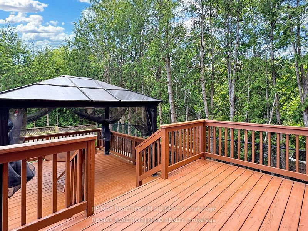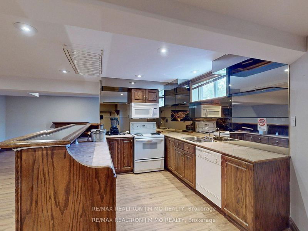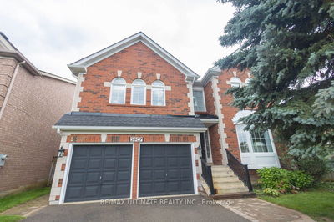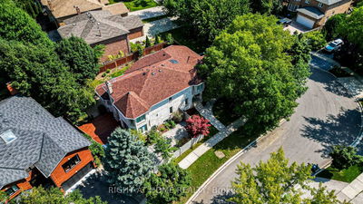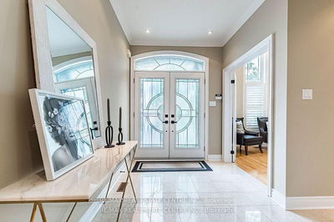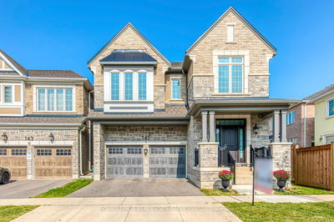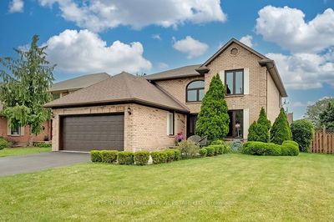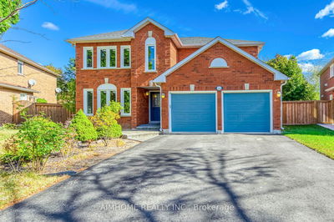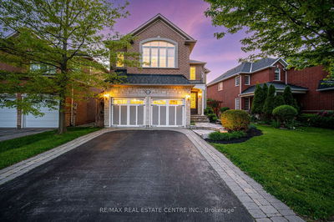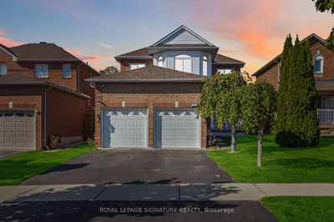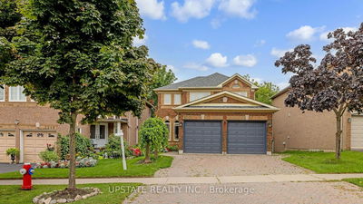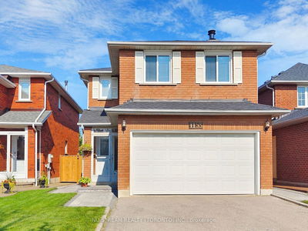Discover the epitome of luxury and comfort in this meticulously upgraded home, boasting approximately 5,100 sq ft of elegant living space with 9 ft ceilings throughout. Over $50,000 in improvements! Situated at the end of a secluded court with no adjacent neighbors on one side, this property offers unrivaled privacy and is just a short walk from the charming local village. It features freshly painted interiors, re-sanded and stained hardwood floors, exquisite crown moldings, California shutters, a serene pond, a gazebo, and underground sprinklers. The chef's dream kitchen is equipped with high-end stainless steel appliances and a secondary kitchen in the basement, ideal for large family gatherings. The lavish master suite includes a 6-piece ensuite, providing a perfect retreat. The finished basement has two separate entrances, a vast living area, an office, a large 3-piece bathroom, and a workshop, perfect for an in-law suite or expansive home office. Enhanced with pot lights and a state-of-the-art sprinkler system, this home is designed to perfection for both family life and elegant entertaining, making it a pristine haven that shows a perfect 10+.
부동산 특징
- 등록 날짜: Wednesday, September 11, 2024
- 가상 투어: View Virtual Tour for 1660 Sagewood Court
- 도시: Mississauga
- 이웃/동네: East Credit
- 중요 교차로: Durie/Carolyn- Fantastic Area!
- 전체 주소: 1660 Sagewood Court, Mississauga, L5M 5M2, Ontario, Canada
- 거실: California Shutters, Crown Moulding, Hardwood Floor
- 가족실: California Shutters
- 주방: Ceramic Floor, Granite Counter
- 리스팅 중개사: Re/Max Realtron Jim Mo Realty - Disclaimer: The information contained in this listing has not been verified by Re/Max Realtron Jim Mo Realty and should be verified by the buyer.

