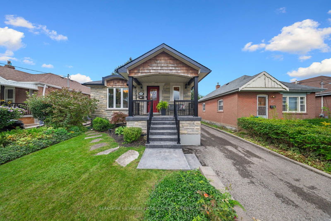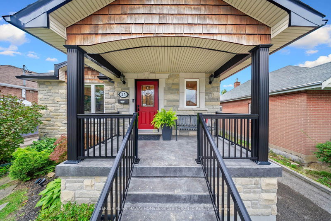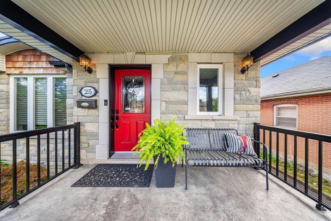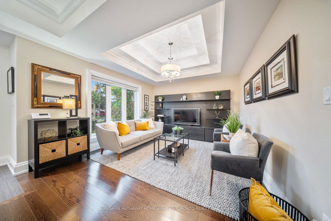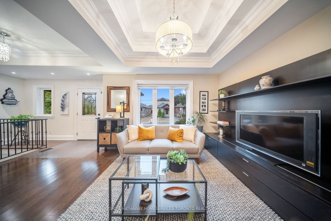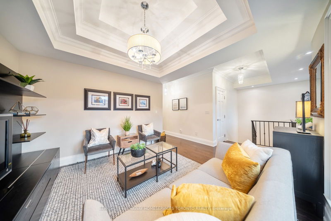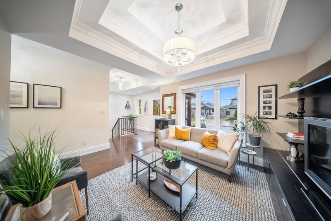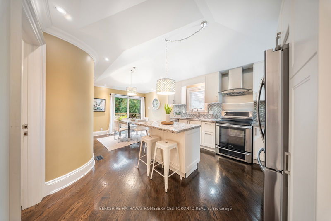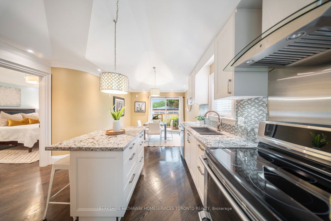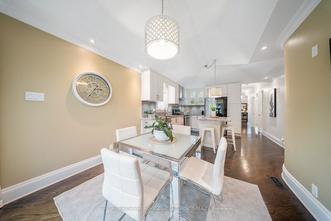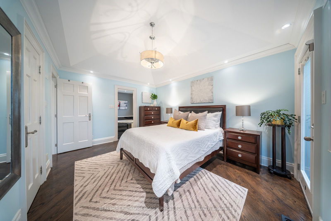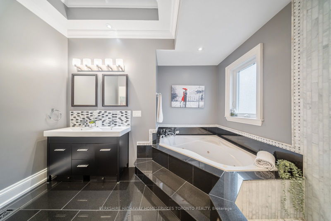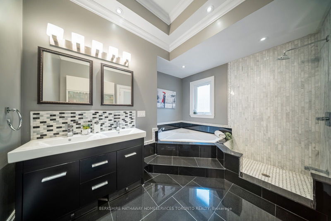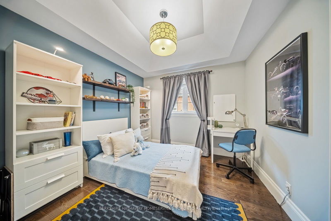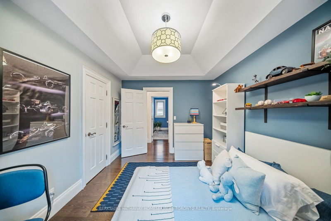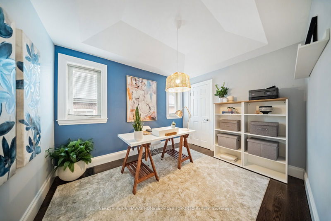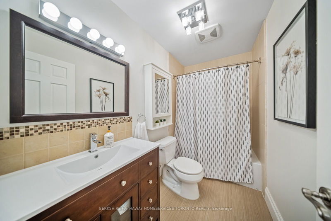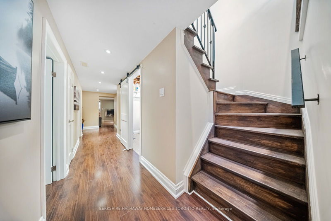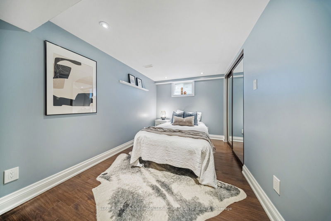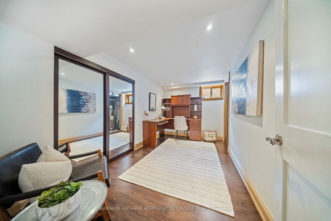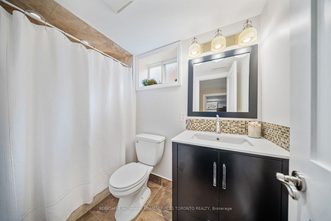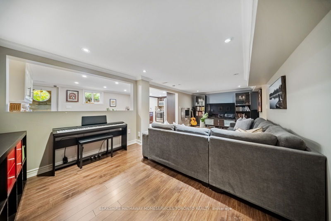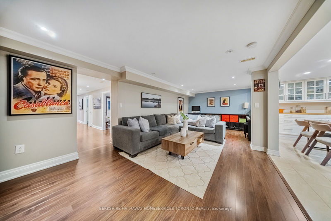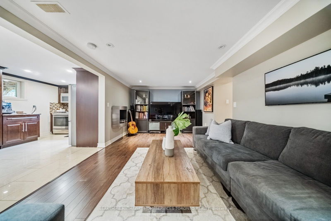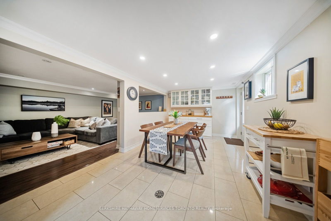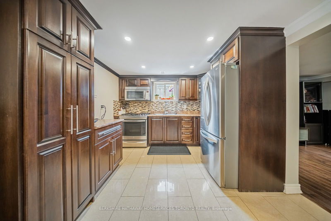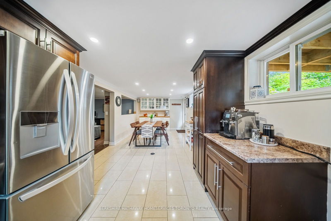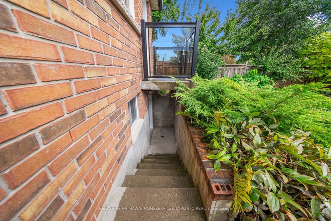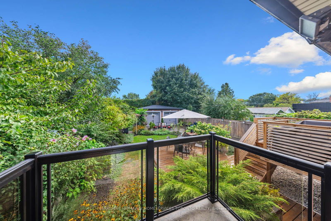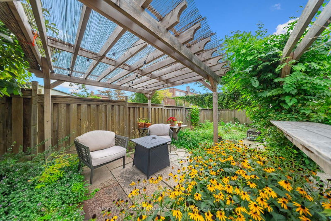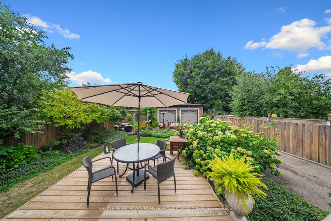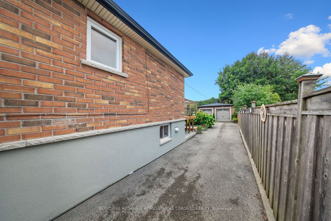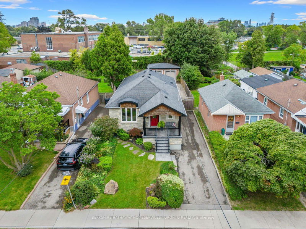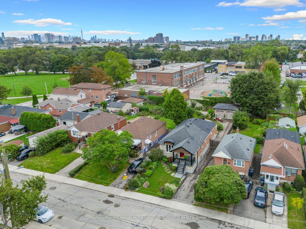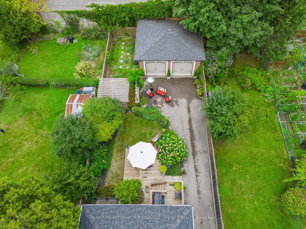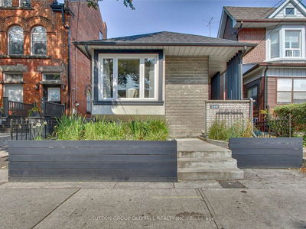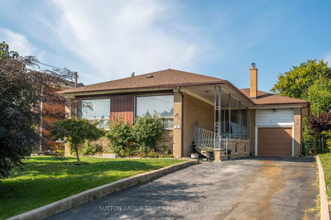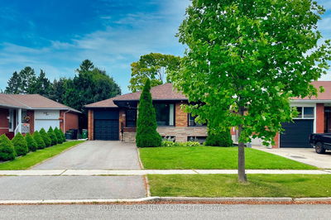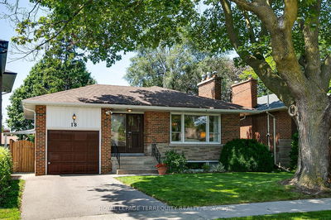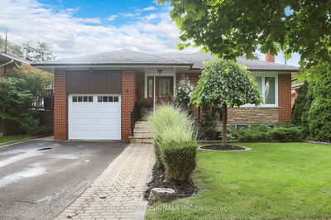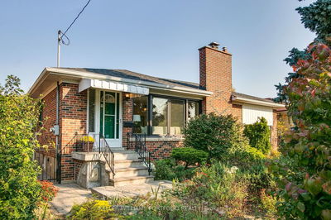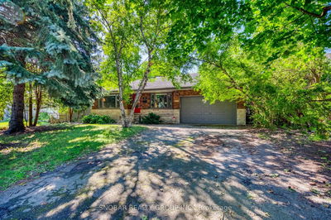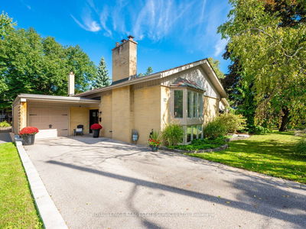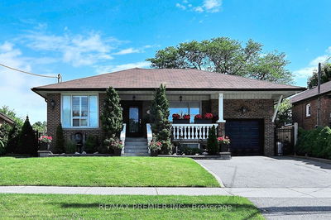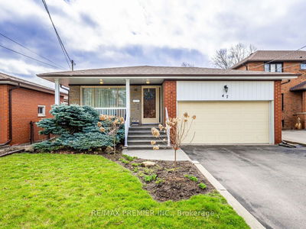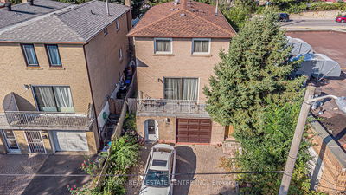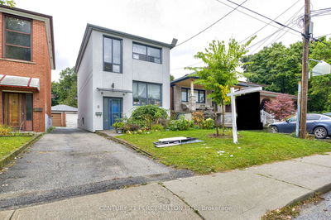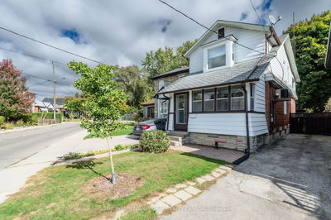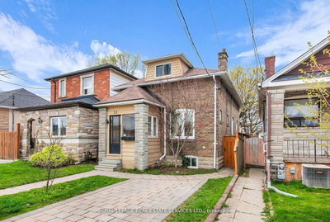Discover the perfect family haven in this stunning, fully finished bungalow, one of the largest in the area, boasting a spacious addition and a fully finished basement. Ideally suited for multi-generational living, this expansive home offers both privacy and togetherness for your loved ones, with a separate entrance leading to a versatile in-law suite or just extra space and kitchen for your family! Step inside to find luxurious details throughout, including elegant hardwood floors, soaring high ceilings, and exquisite crown mouldings that enhance the home's charm. The gourmet kitchen is a chef's dream, featuring beautiful granite countertops that blend functionality with style. Retreat to the spacious primary suite, complete with a lavish 6-piece spa-like ensuite washroom, offering a serene escape from the hustle and bustle of city life. The property backs onto Harwood School, making it perfect for families with children.The large 2-car garage provides ample storage space, ensuring that all your belongings are neatly tucked away. Outside, the professionally landscaped front and back yards are truly an entertainer's dream. The backyard is designed for relaxation and gatherings, providing a tranquil escape from the hectic city life.Convenient Location! This remarkable bungalow is not just a home; it's a lifestyle. It's steps away from Stockyards Mall and close to grocery stores, TTC, UP Express, the upcoming LRT, parks, trails, and recreation areas.As an added bonus, this home boasts a large cold cellar/cantina, perfect for storing wine, preserves, or other items that benefit from a cool, stable environment.This exceptionally large bungalow, with its generous addition and fully finished basement, offers the perfect blend of luxury, functionality, and convenience for multi-generational families seeking a harmonious living space in the heart of the city.
부동산 특징
- 등록 날짜: Thursday, September 12, 2024
- 가상 투어: View Virtual Tour for 25 Feltham Avenue
- 도시: Toronto
- 이웃/동네: Rockcliffe-Smythe
- 중요 교차로: Weston Rd and Rogers Rd
- 전체 주소: 25 Feltham Avenue, Toronto, M6N 2C4, Ontario, Canada
- 거실: Hardwood Floor, Crown Moulding
- 주방: Hardwood Floor, Crown Moulding
- 주방: Laminate
- 리스팅 중개사: Berkshire Hathaway Homeservices Toronto Realty - Disclaimer: The information contained in this listing has not been verified by Berkshire Hathaway Homeservices Toronto Realty and should be verified by the buyer.

