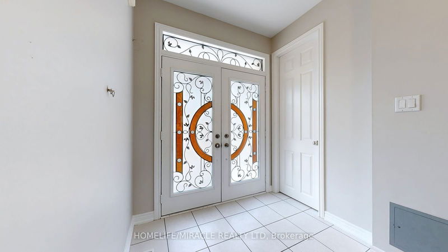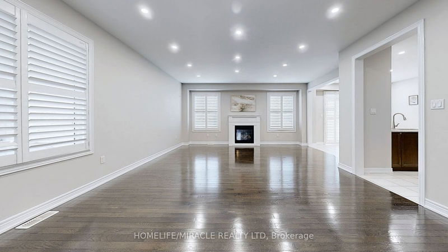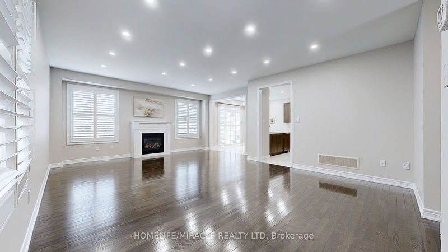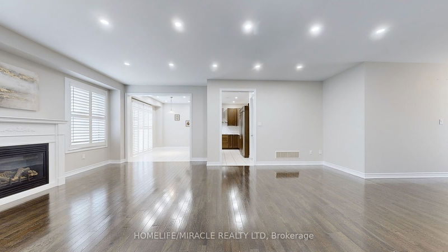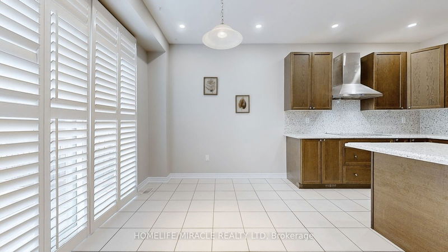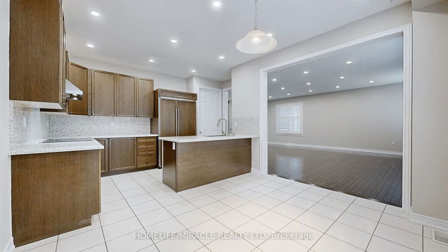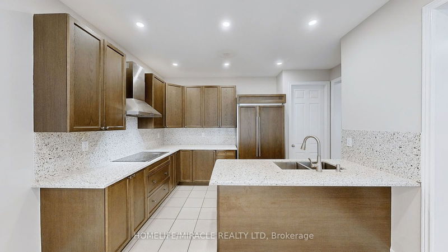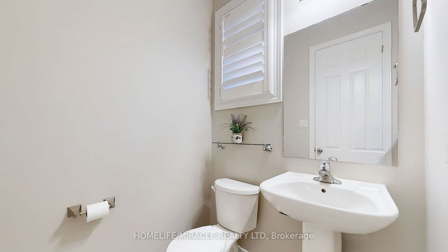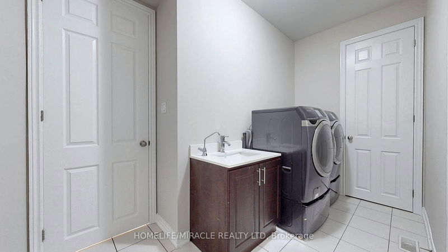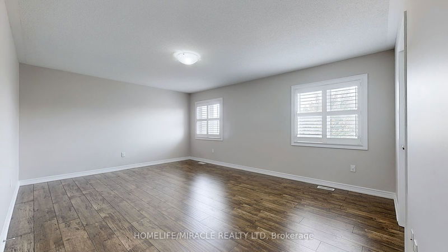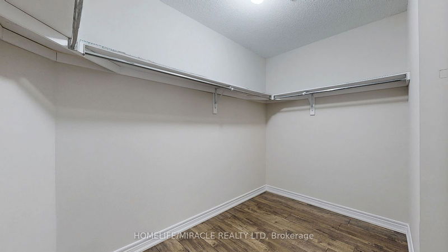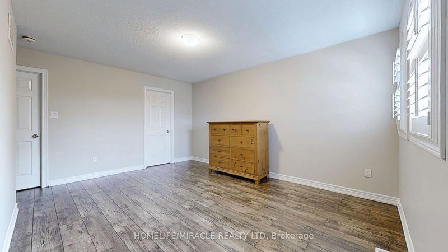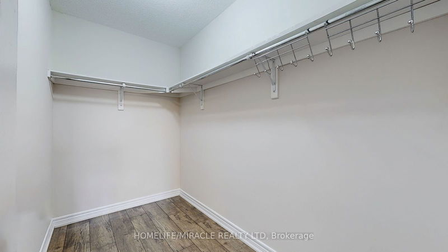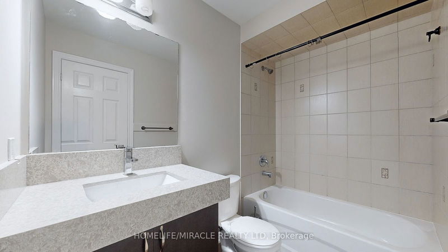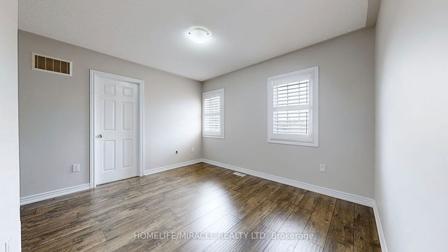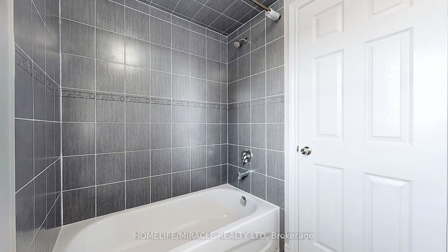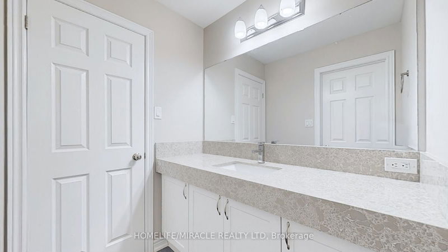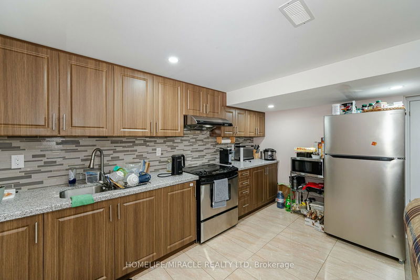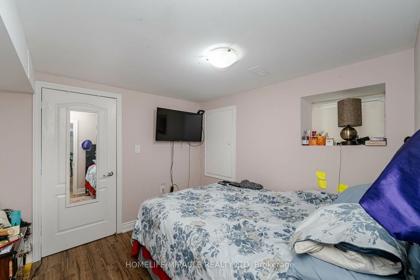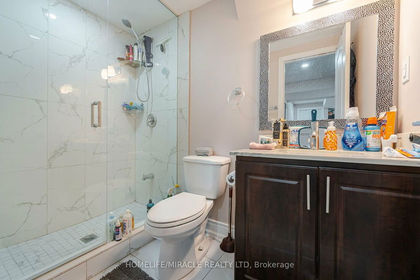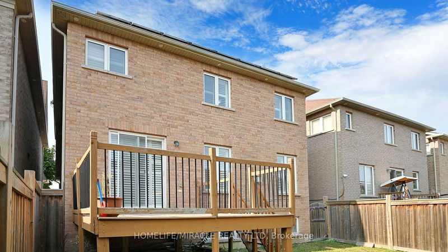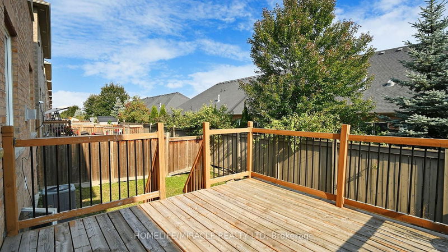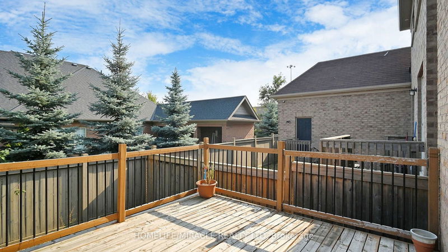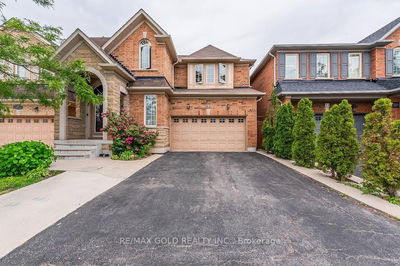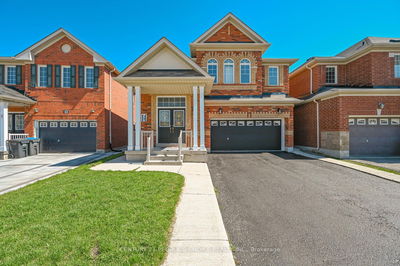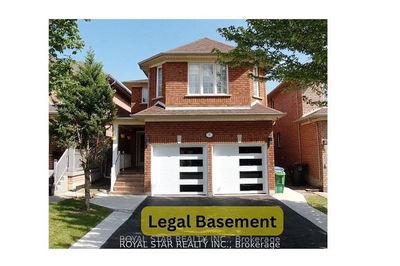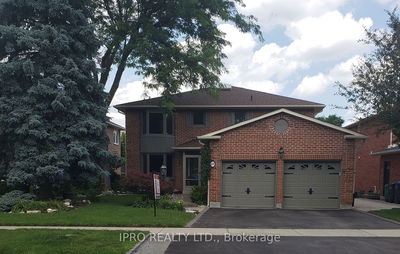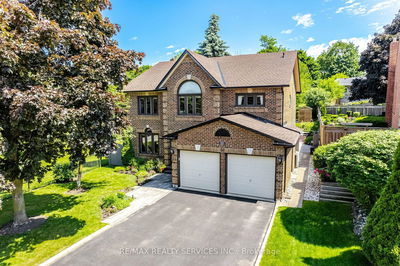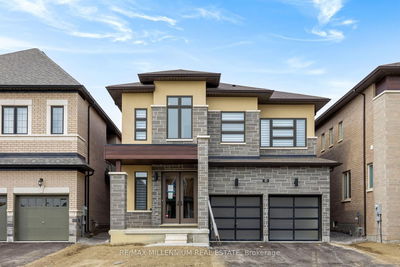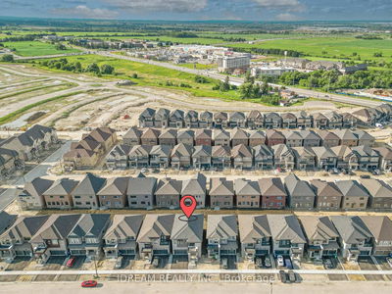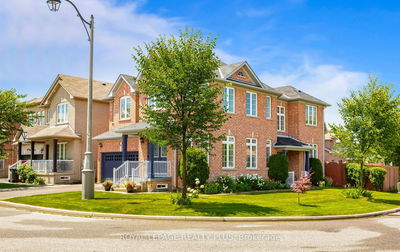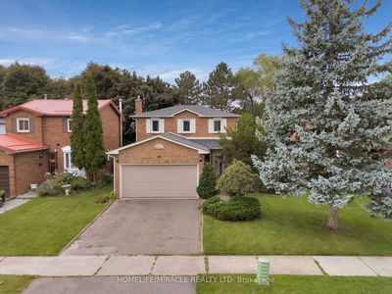Absolutely Gorgeous 4+2 Bedroom 5 Bathroom Detached Home With 9' Ceiling & Double Door Entry; 2368 Sq Ft (As Per Builder Floor Plan); Total 6 Car Parking Space! Freshly Painted; 3 Bedrooms Have Ensuite Bathrooms & Walk-in Closets; Brand New Flooring In All Bedrooms; Beautiful Kitchen W/Granite Counter Top, Built-in S.S. Appliances- B/I Fridge, Cook-Top Stove, Dishwasher; Main Floor Washer And Dryer Along With Storage Space; Exclusive Walk-In Closet At The Entrance Of The House! Gorgeous Sky Light On Second Floor Foyer; Pot Lights On The Interior & Exterior of The House$$ ; Lavish California Blinds Throughout Main & Upper Level ; Very Spacious "2 Bed + Den" Legal Basement Apartment(Den can be used as 3rd Bedroom); It's a Look-out Basement & One Bedroom In Basement Has A Walk-In Closet; No Side Walk; Huge Deck In The Backyard; Great Family Neighborhood; Few Minutes To Hwy 410 & Recreation Centre; Short Walk To Public & Catholic School, Park and Other Amenities; Court-Like Location; Not To Be Missed!!!
부동산 특징
- 등록 날짜: Friday, September 20, 2024
- 가상 투어: View Virtual Tour for 195 Sussexvale Drive
- 도시: Brampton
- 이웃/동네: Sandringham-Wellington
- 전체 주소: 195 Sussexvale Drive, Brampton, L6R 0W2, Ontario, Canada
- 주방: Quartz Counter, Pot Lights, B/I Appliances
- 주방: Pot Lights, Ceramic Floor, Ceramic Back Splash
- 리스팅 중개사: Homelife/Miracle Realty Ltd - Disclaimer: The information contained in this listing has not been verified by Homelife/Miracle Realty Ltd and should be verified by the buyer.






