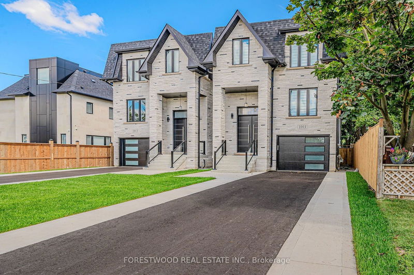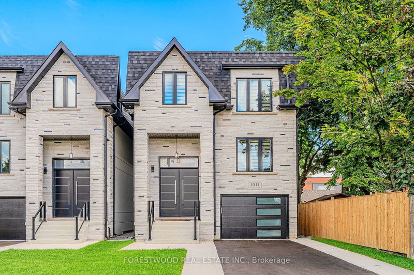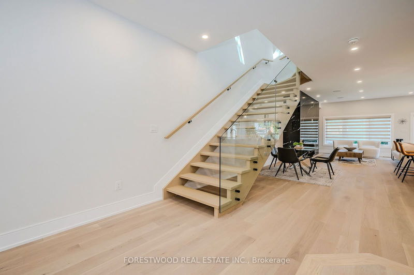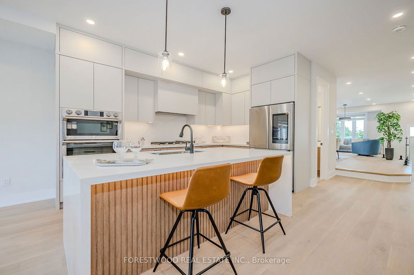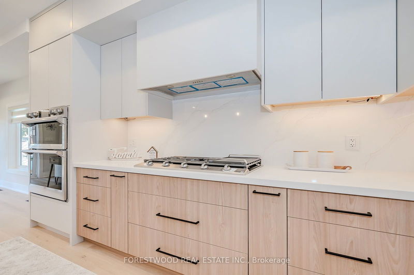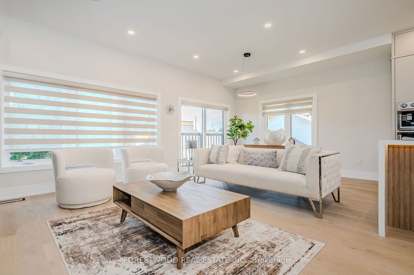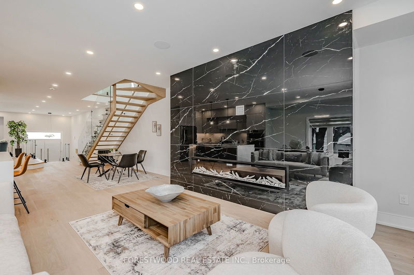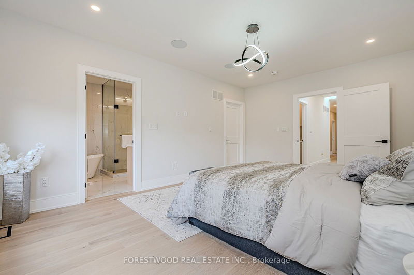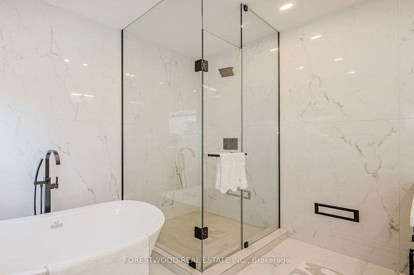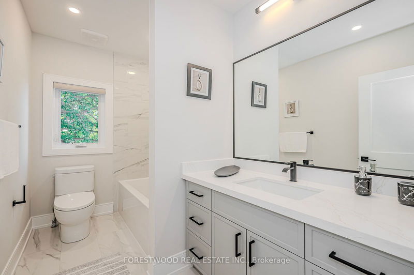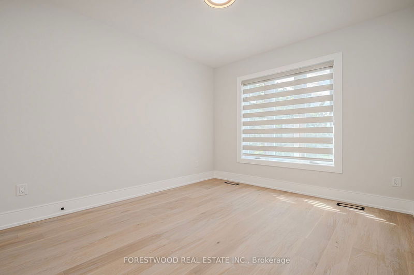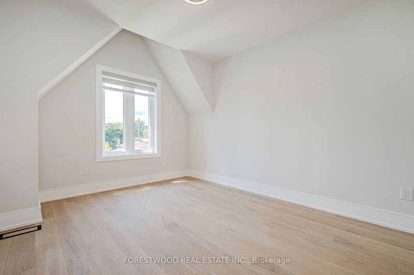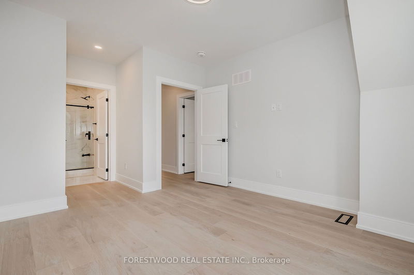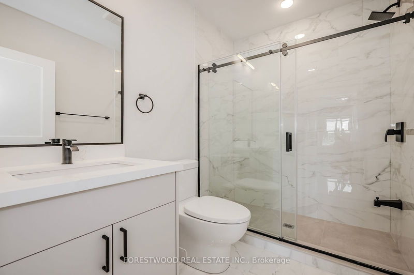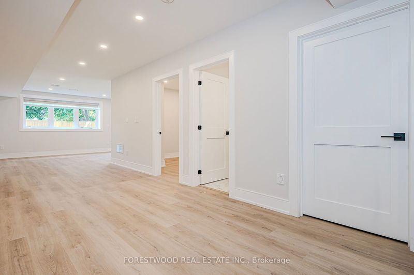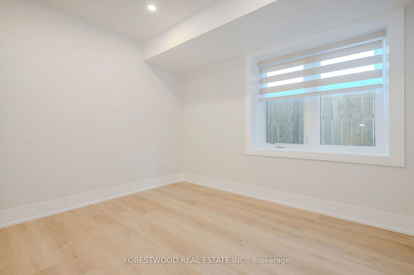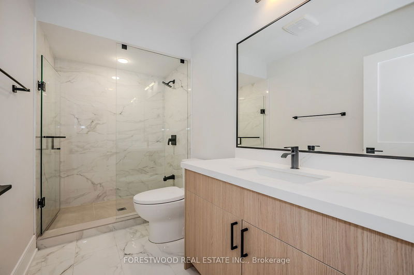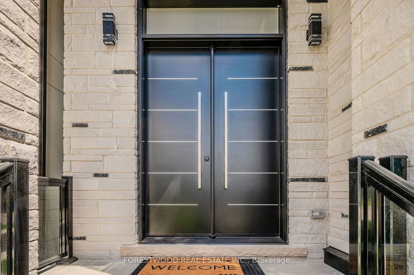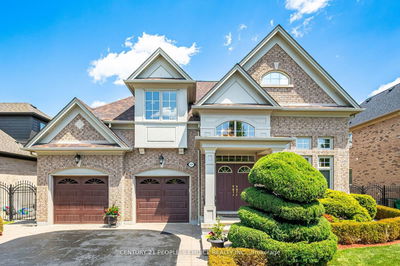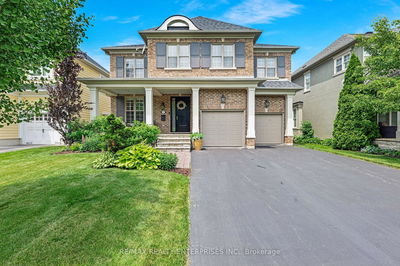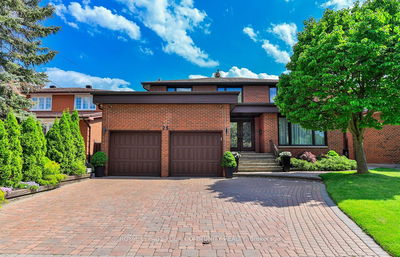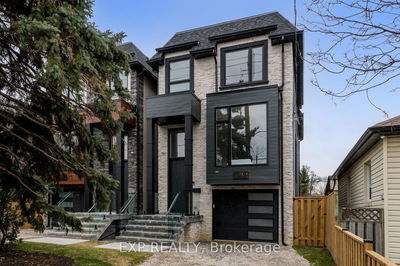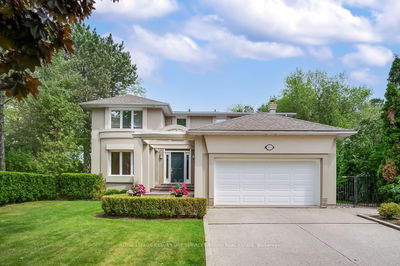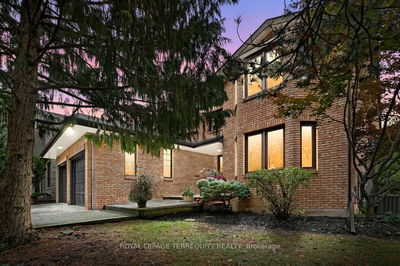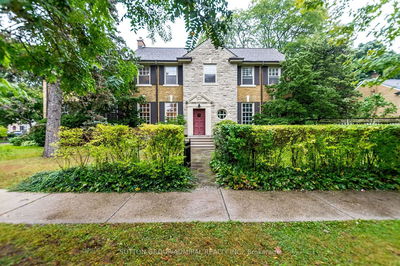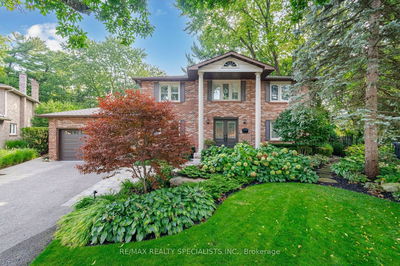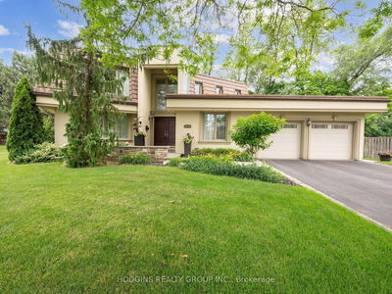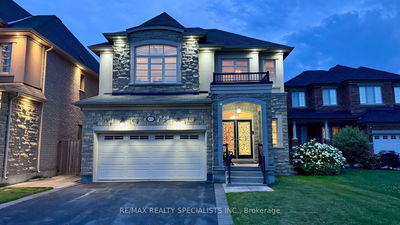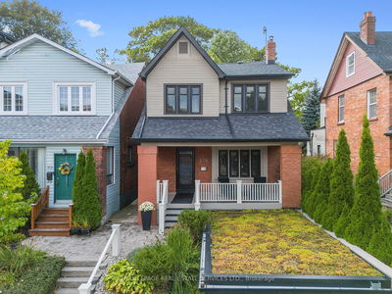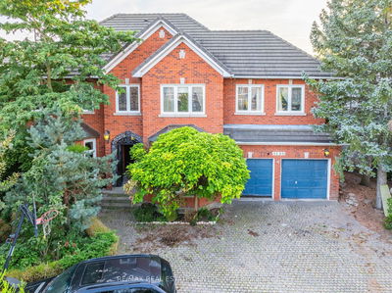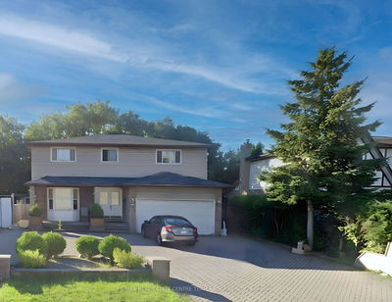***Absolutely Stunning!!! New Elegant Custom Built Detached Residence Offers Finely Crafted Luxurious Living Space Loaded With Premium Finishes Throughout *Features: Amazing Custom Kitchen With Top-Of-The-Line Appliances, Large Center Island, Quartz Countertops & Backsplash ~Large Breakfast Room with a Juliette Balcony ~Open Concept Living And Dining Rooms With Hardwood Floors & Pot Lights ~Huge Family Room With an Oversized Fireplace and a Designer Feature Wall ~Floating Oak Staircase With Glass Railing & Black Hardware ~Four Bedrooms & Three Washrooms On The 2nd Floor, 2 Skylights, Primary Bedroom Features a Spa Like 5-Piece Ensuite and a Walk-In Closet ~Lower Ground Level With Walk Out To Yard Has: Huge Open Concept Great Room, Oversized Bedroom, 3-Piece Bathroom & Rough-In For a Second Kitchen & Second Laundry ~Garage With Oversized Storage Space ~Stone & Brick Exterior ~Upgraded Driveway and Walkways ~Natural Gas BBQ Connection ~Custom Fence Around The Property ~This Home Comes With Full Tarion Warranty***
부동산 특징
- 등록 날짜: Tuesday, September 24, 2024
- 가상 투어: View Virtual Tour for 1011 Strathy Avenue
- 도시: Mississauga
- 이웃/동네: Lakeview
- 중요 교차로: Lakeshore Road & Cawthra Road
- 전체 주소: 1011 Strathy Avenue, Mississauga, L5E 1E8, Ontario, Canada
- 거실: Hardwood Floor, Large Window, Combined W/Dining
- 가족실: Hardwood Floor, Fireplace, Juliette Balcony
- 주방: Modern Kitchen, Centre Island, Stainless Steel Appl
- 리스팅 중개사: Forestwood Real Estate Inc. - Disclaimer: The information contained in this listing has not been verified by Forestwood Real Estate Inc. and should be verified by the buyer.

