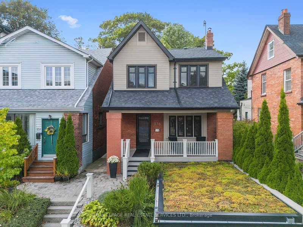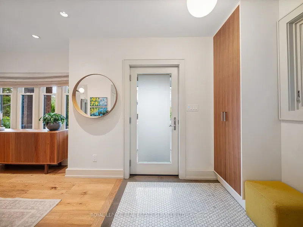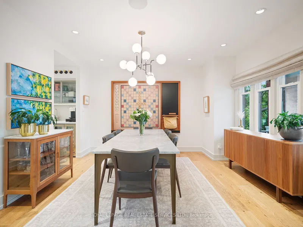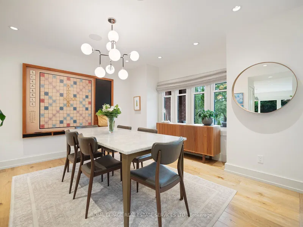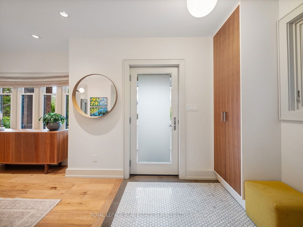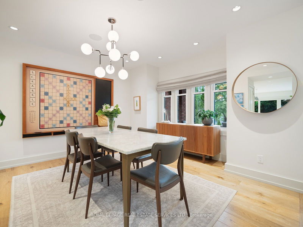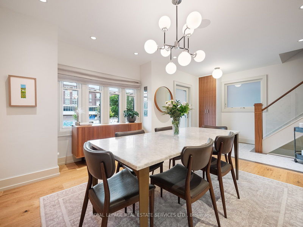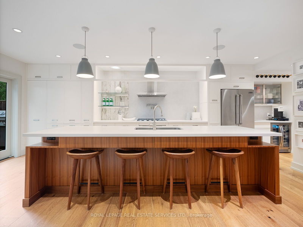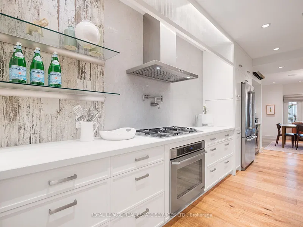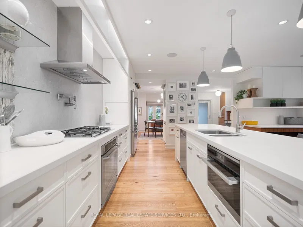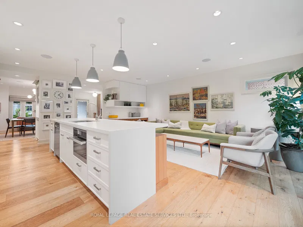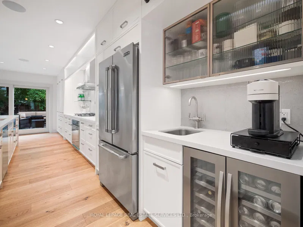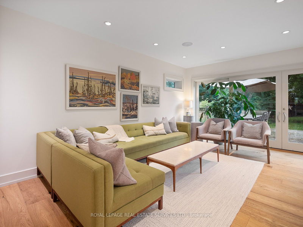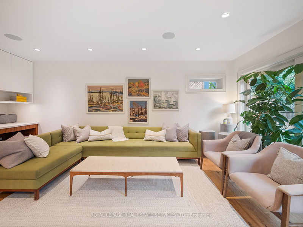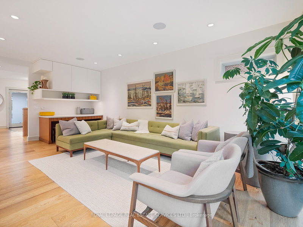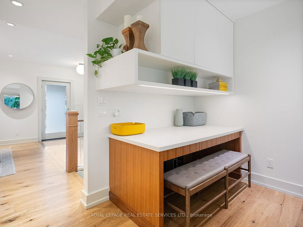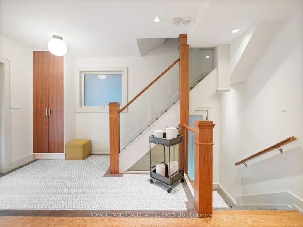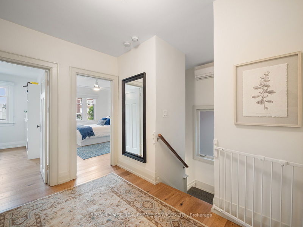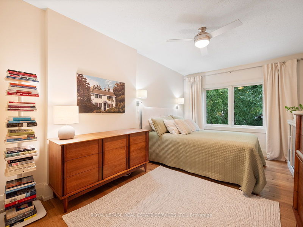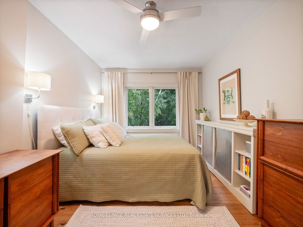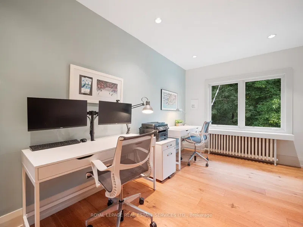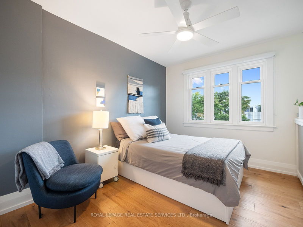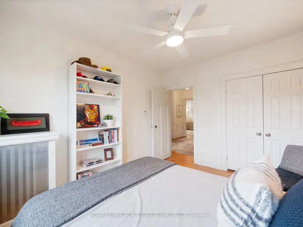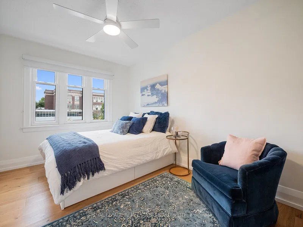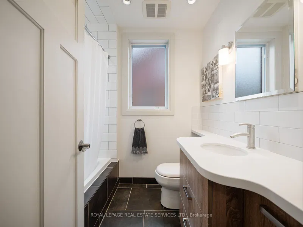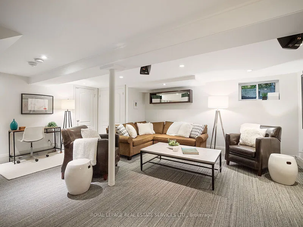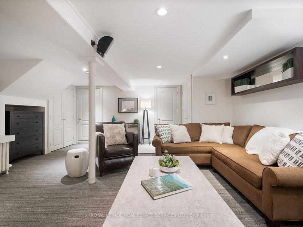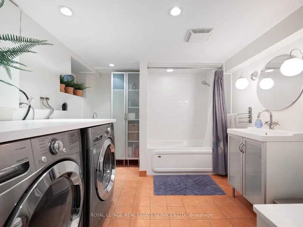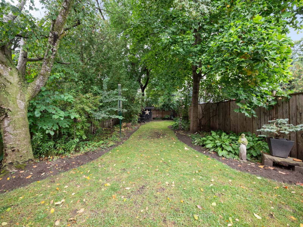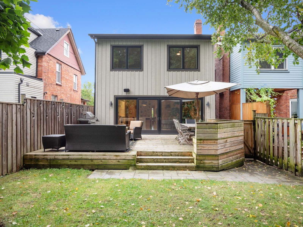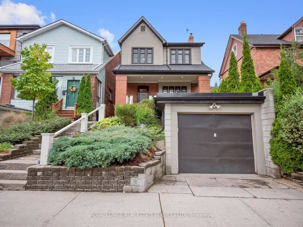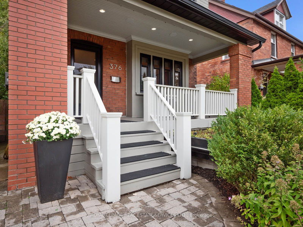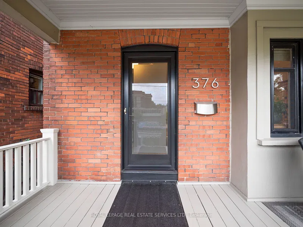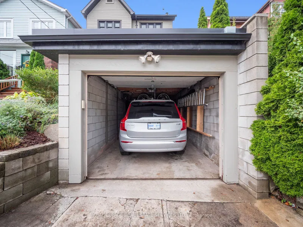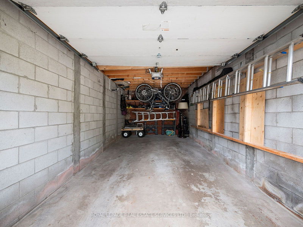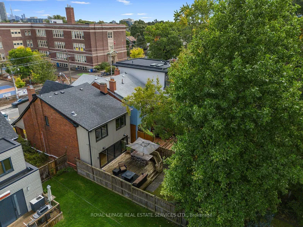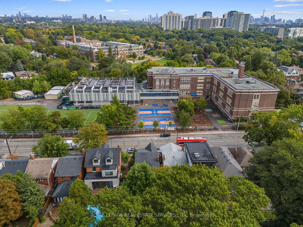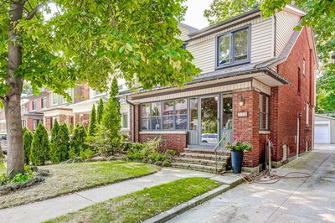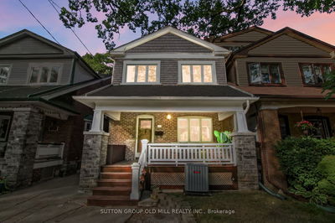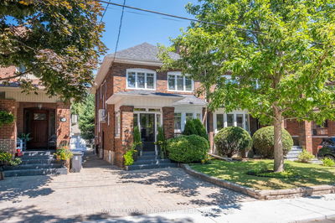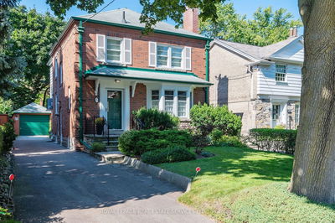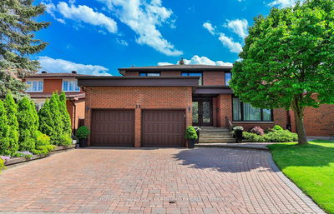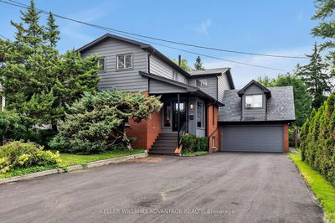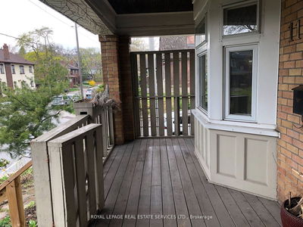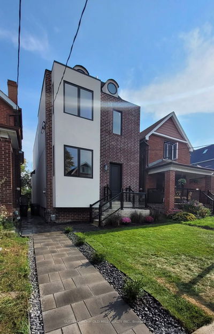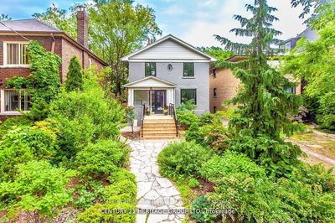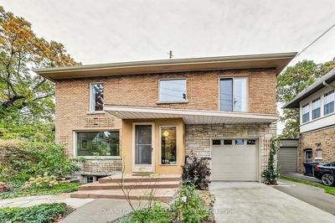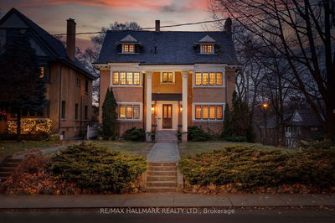This beautifully updated four-bedroom, two-bathroom home offers an extensive list of features with no detail overlooked. The main level custom renovation was designed by a local architecture firm, with a priority on light and open space within an elegant neutral palette. Thoughtful elements include in-floor heating on the main level, high quality engineered hardwood and a built-in speaker system. The kitchen offers full custom cabinetry, built-in high-quality appliances (including a separate steam oven), a natural light tunnel, pot filler, and a butler's pantry. Walk out from the spacious living room to the deck in the extra deep backyard oasis, perfect for entertaining. The second level features a spacious primary bedroom facing the backyard as well as three additional bedrooms and a family washroom with in-floor heating. The finished basement offers a side entry down to the recreation room, combined washroom with laundry and a workshop/storage room. Enjoy a morning coffee on your front porch while overlooking the neighbourhood and Sedum green roof on the garage. The detached garage has enough space to park a large SUV and store all of your toys and sports equipment. This desirable location is just a short walk to the shops and restaurants of Bloor West Village and the Junction.
부동산 특징
- 등록 날짜: Tuesday, September 24, 2024
- 가상 투어: View Virtual Tour for 376 Runnymede Road
- 도시: Toronto
- 이웃/동네: Runnymede-Bloor West Village
- 전체 주소: 376 Runnymede Road, Toronto, M6S 2Y8, Ontario, Canada
- 주방: Heated Floor, Centre Island, Pantry
- 거실: Heated Floor, Open Concept, Built-In Speakers
- 리스팅 중개사: Royal Lepage Real Estate Services Ltd. - Disclaimer: The information contained in this listing has not been verified by Royal Lepage Real Estate Services Ltd. and should be verified by the buyer.

