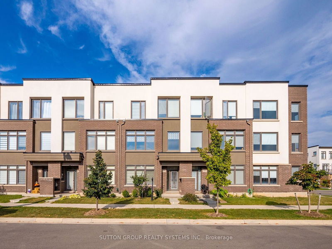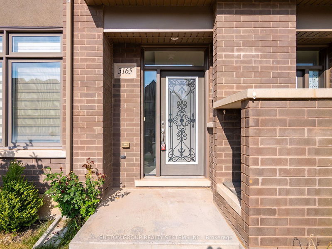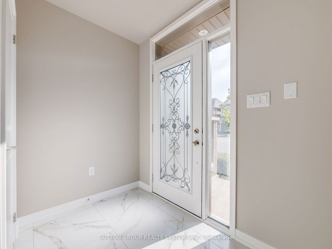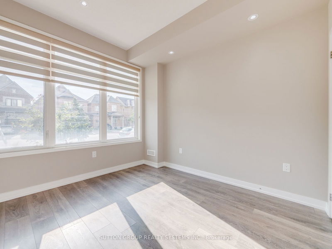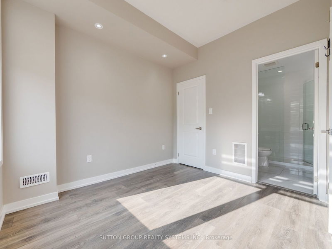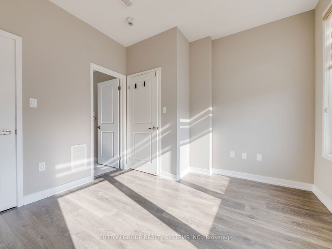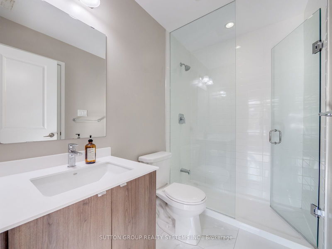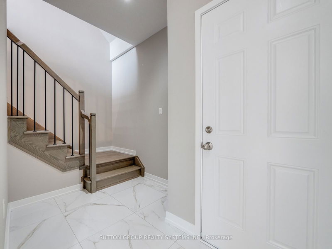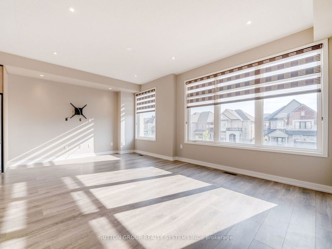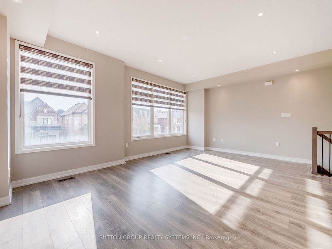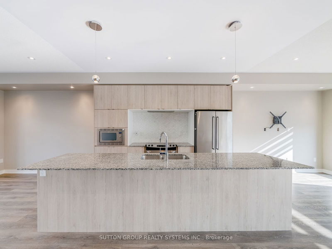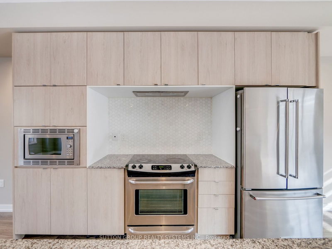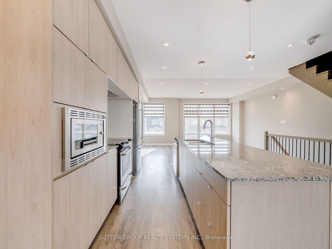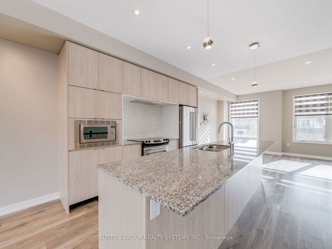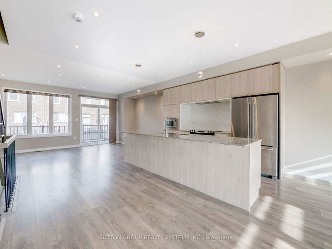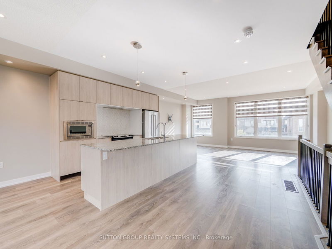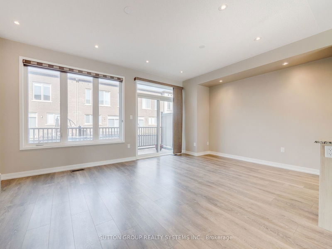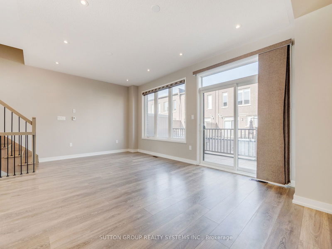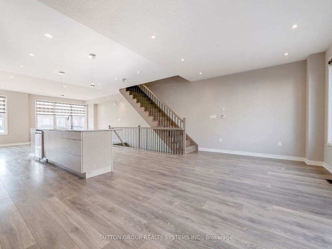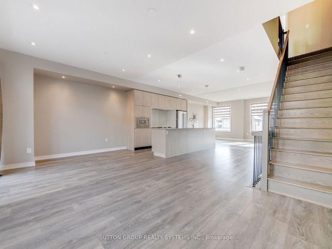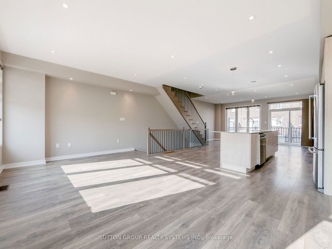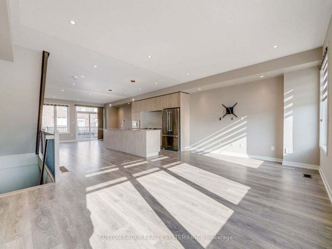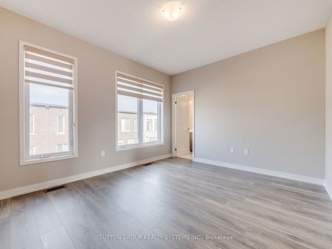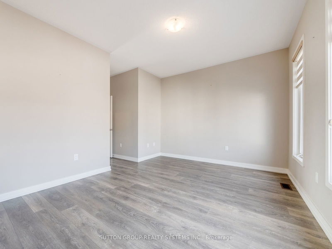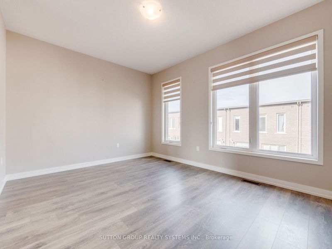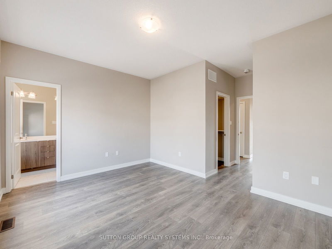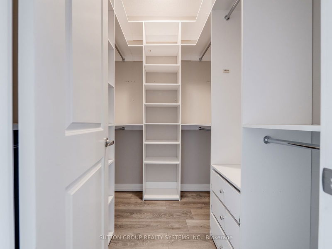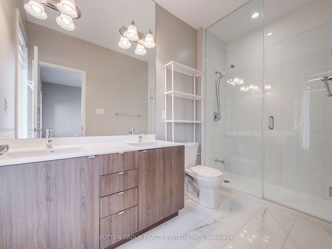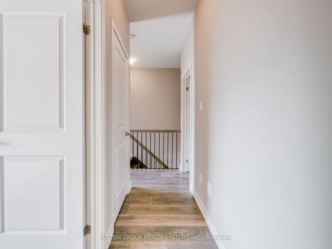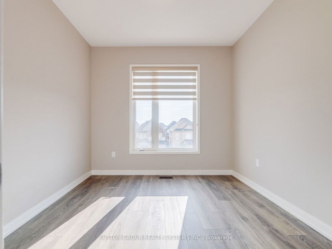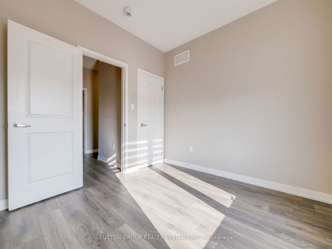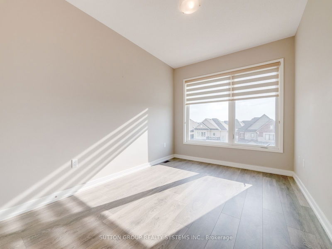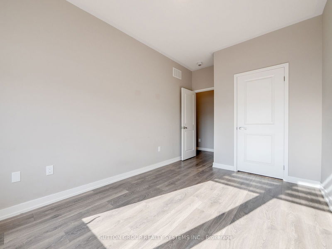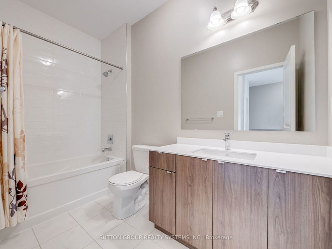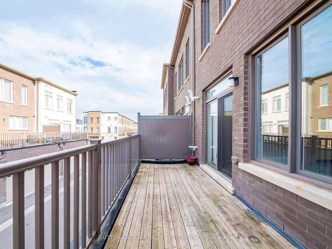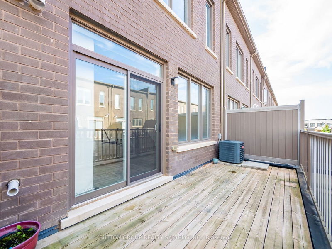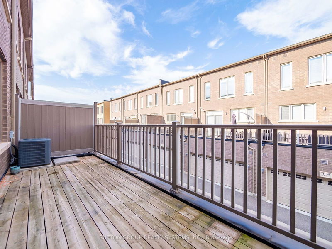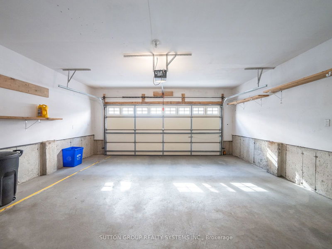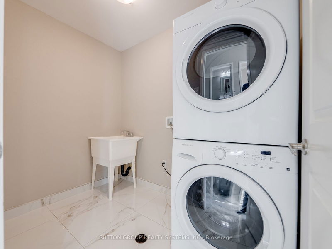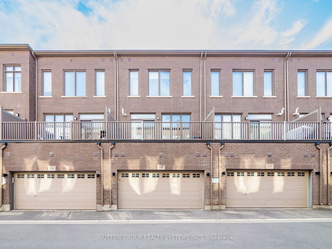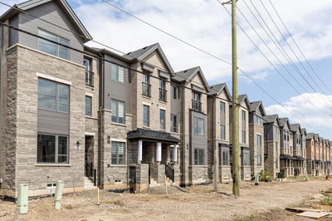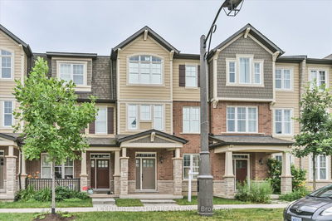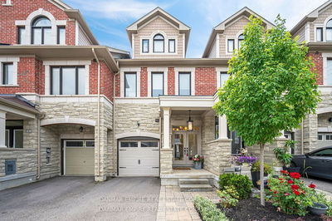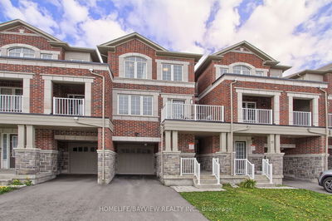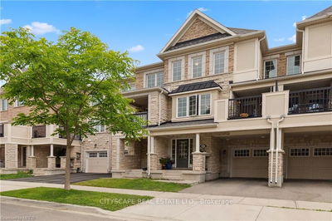This One-of-a-kind, Meticulously Kept 3 Bedroom 3 Bathroom Freehold Townhome Boasts Over 1975 Sq Ft Of Living Area With A Practical Layout Nestled In One of the Most Sought-After Oakville Neighborhoods. Featuring An Open Concept Living/Dining With Gleaming Floors & Large Windows Combined With A Modern Kitchen Boasting Granite Countertops, S/S Appliances, Breakfast Bar, Double Sink, Backsplash & Lots Of Cabinet/Counterspace. Walk-Up To Comfortable Bedrooms w/Primary Bedroom Offering A Full Ensuite Bath + A Walk-In Closet & Another Full-Bathroom To Service the 2nd & 3rd Bedrooms. Exceptionally, This Home is Not Only Carpet Free But It Also Offers The Desired Features Like The Ground Floor Home Office, A Sep/Enclosed Storage Area + A Sep Laundry Room With Laundry Sink + A Double Car Garage. Altogether, This Home Is Refreshingly Bright With Tons Of Natural Light Combined With Contemporary Upgrades Like Oak Stairs, Pot Lights, Neutral Paint Colors, 9 Ft. Ceiling On ALL THREE Levels, A Large Balcony + Upgraded Bathrooms which Makes it The Perfect Home With Space - Style & Comfort.
부동산 특징
- 등록 날짜: Tuesday, September 24, 2024
- 가상 투어: View Virtual Tour for 3165 Ernest Appelbe Boulevard
- 도시: Oakville
- 이웃/동네: Rural Oakville
- 전체 주소: 3165 Ernest Appelbe Boulevard, Oakville, L6H 0N8, Ontario, Canada
- 거실: Open Concept, Combined W/주방, Pot Lights
- 주방: Stainless Steel Appl, Granite Counter, Backsplash
- 리스팅 중개사: Sutton Group Realty Systems Inc. - Disclaimer: The information contained in this listing has not been verified by Sutton Group Realty Systems Inc. and should be verified by the buyer.

