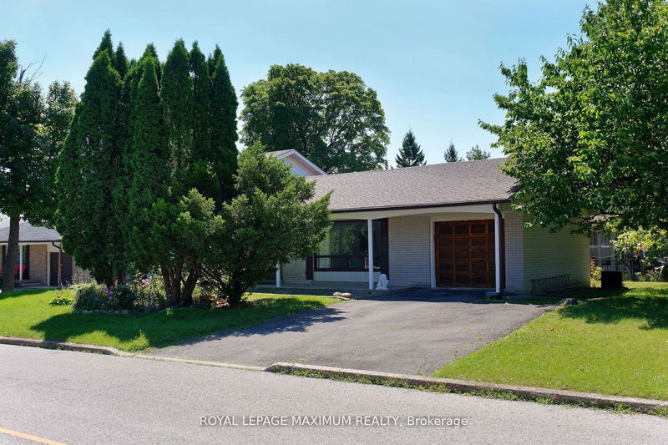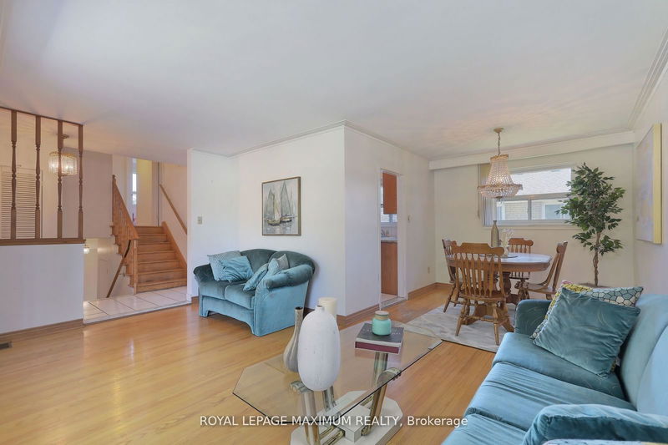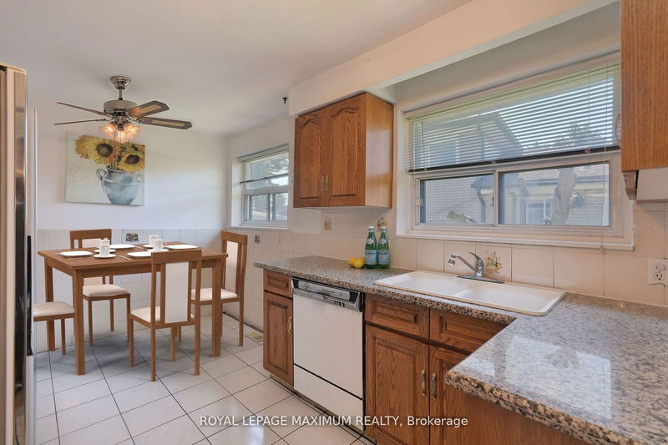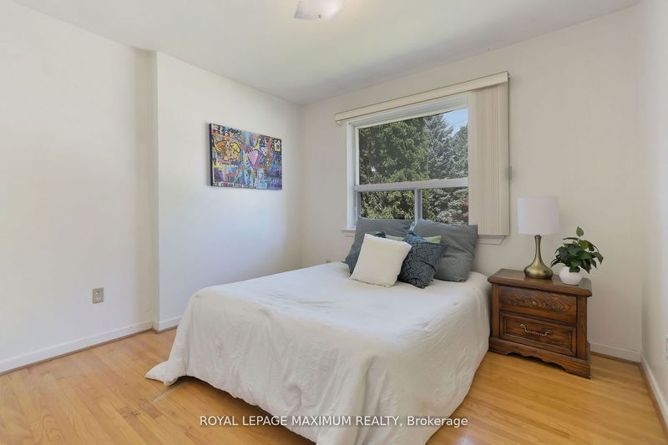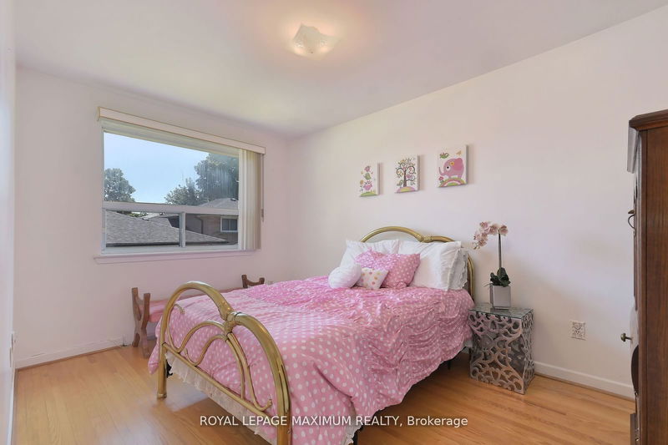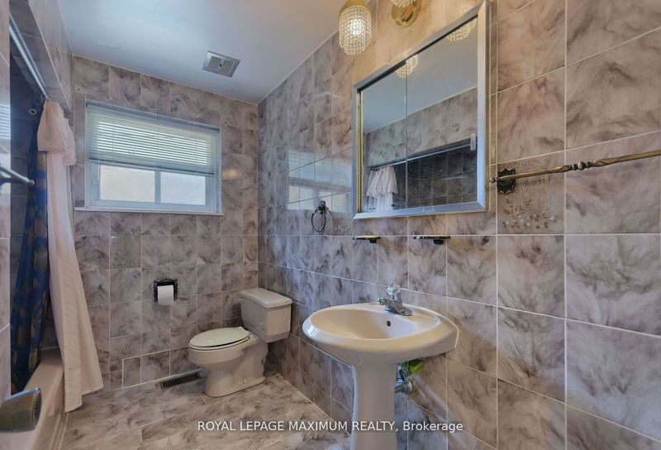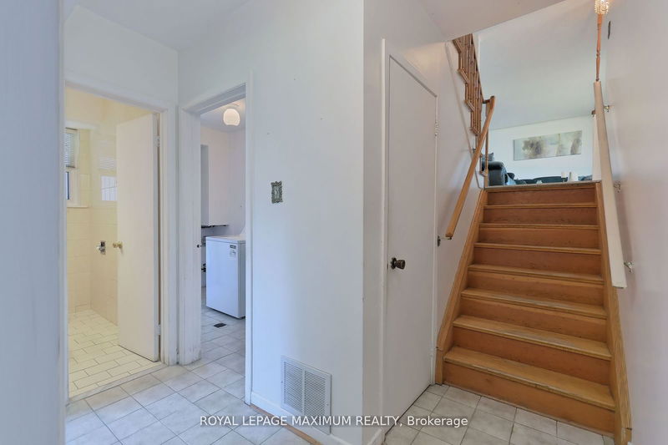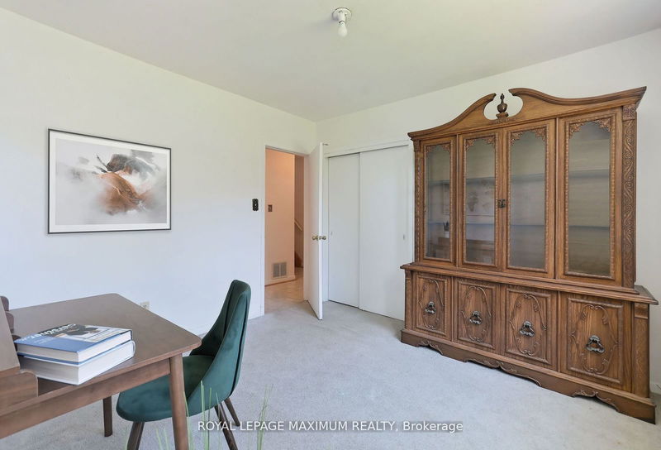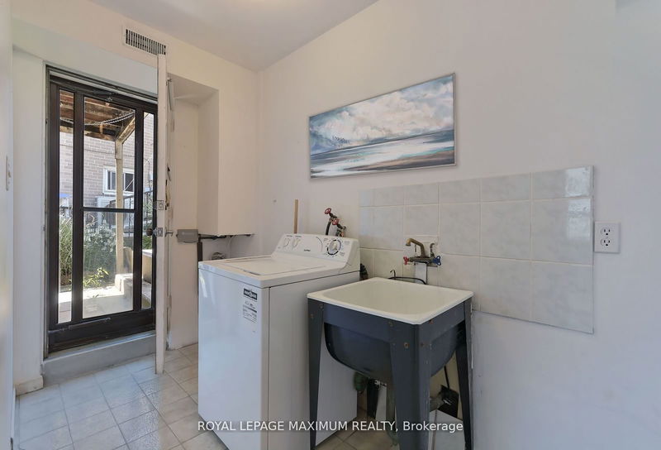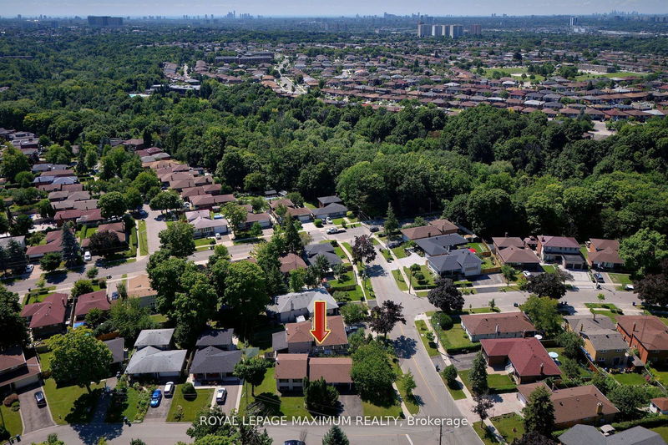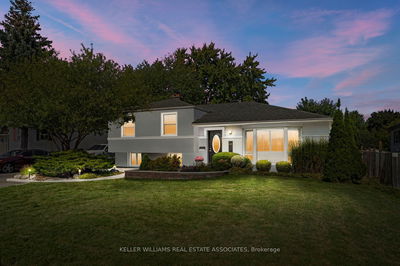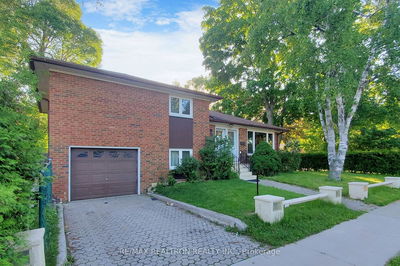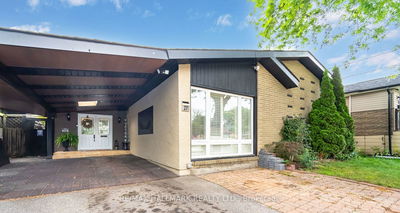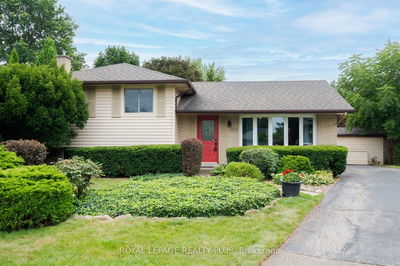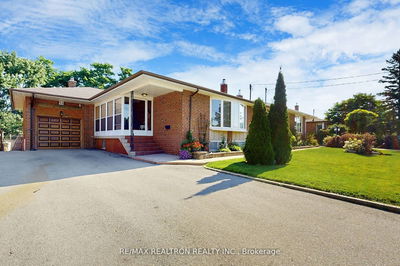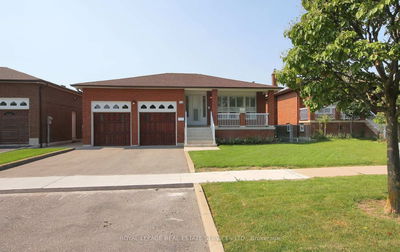Welcome to 9 Ollerton! This sun-filled detached side split is situated on a premium corner lot with mature trees and offers a unique layout with great living space and up to 5 bedrooms. The main level has an eat-in kitchen and leads to a combined Living, Dining & Family room with an oversized window that can be laid out in various ways to ensure it suits your specific needs. The upper level has 3 spacious bedrooms with his & her closets (x2). The lower level has a 4th bedroom/den and a very spacious rec room (could be a 5th Bdrm). The crawl space offers a significant amount of inside storage. It is also conveniently located within walking distance of public transportation, essential amenities, and York University.
부동산 특징
- 등록 날짜: Thursday, October 03, 2024
- 가상 투어: View Virtual Tour for 9 Ollerton Road
- 도시: Toronto
- 이웃/동네: York University Heights
- 중요 교차로: Grandravine & Sentinel
- 전체 주소: 9 Ollerton Road, Toronto, M3J 1X7, Ontario, Canada
- 가족실: Hardwood Floor, Window, Open Concept
- 거실: Hardwood Floor, Combined W/Dining, Window
- 주방: Ceramic Floor, Eat-In Kitchen, Window
- 리스팅 중개사: Royal Lepage Maximum Realty - Disclaimer: The information contained in this listing has not been verified by Royal Lepage Maximum Realty and should be verified by the buyer.

