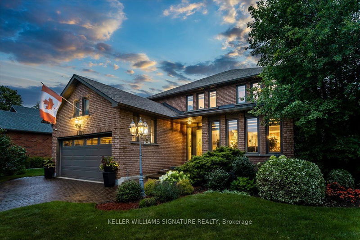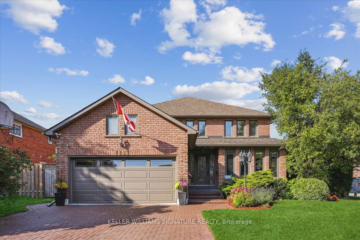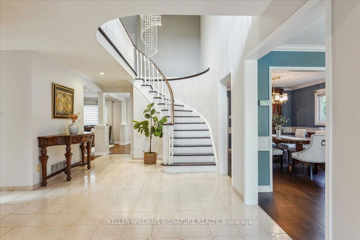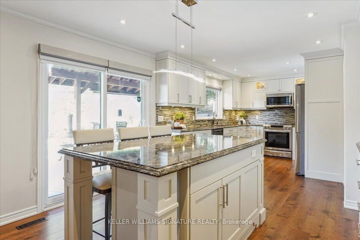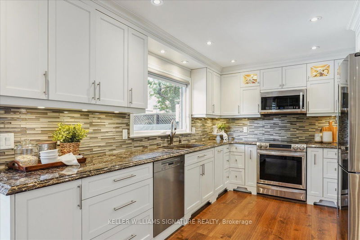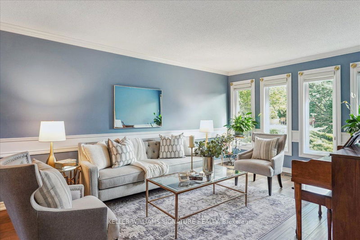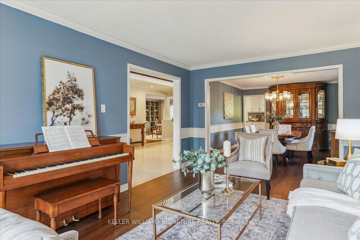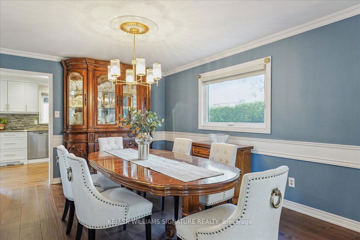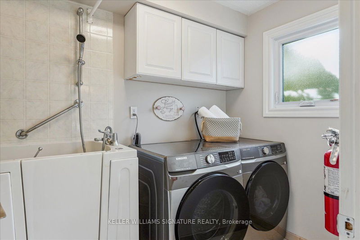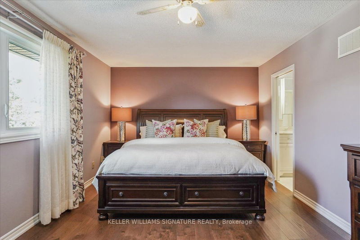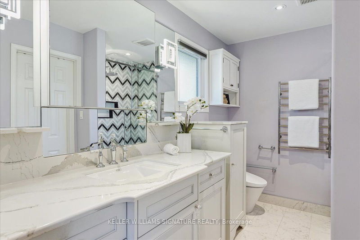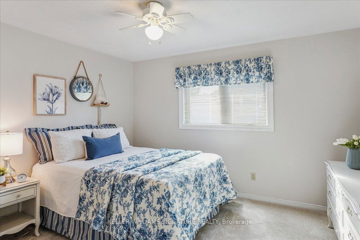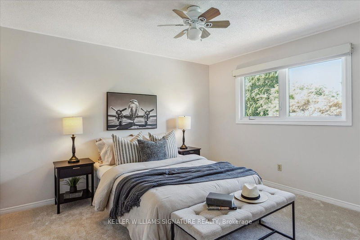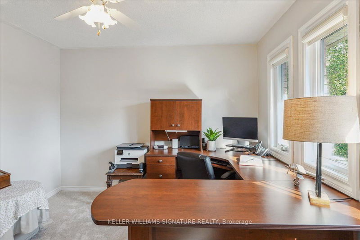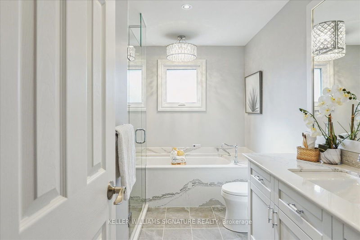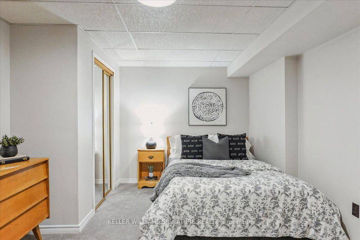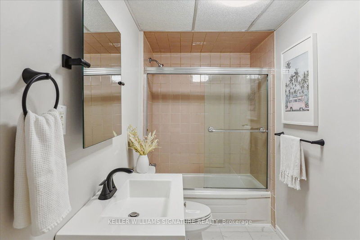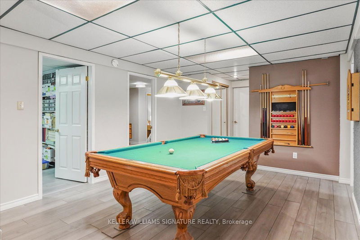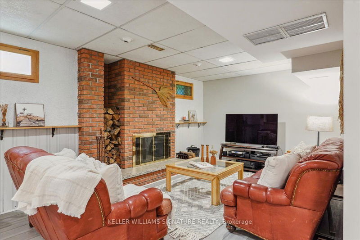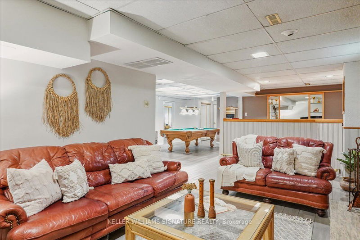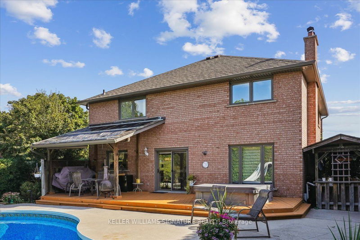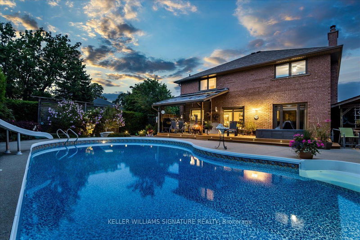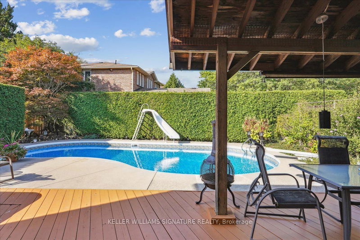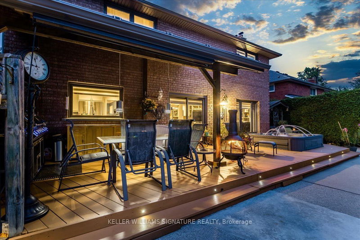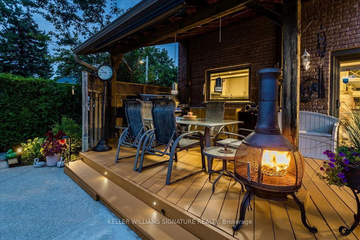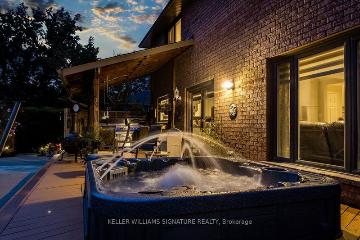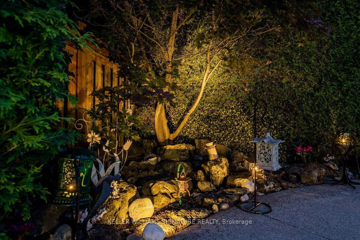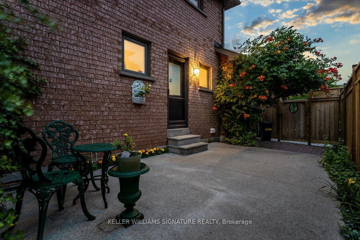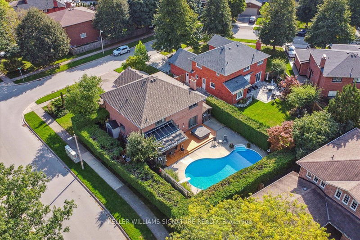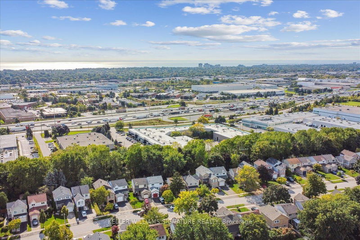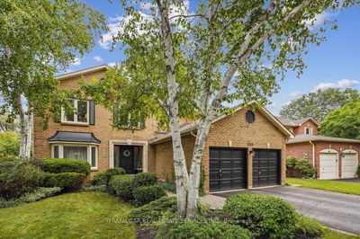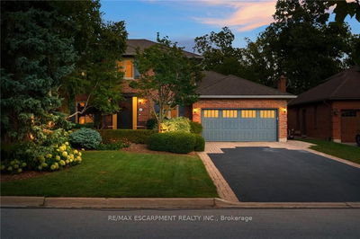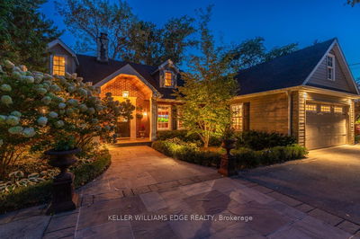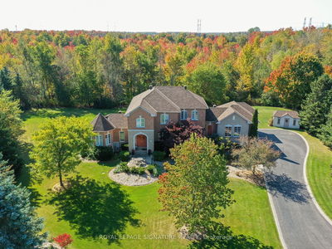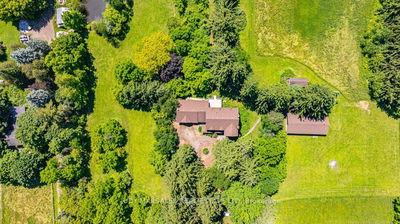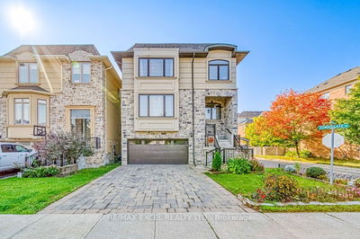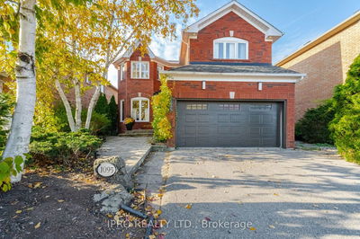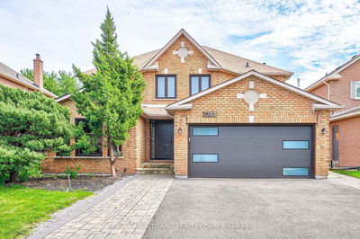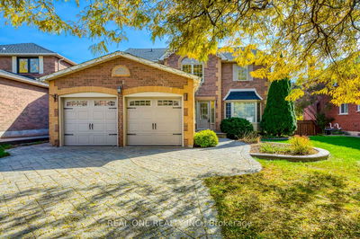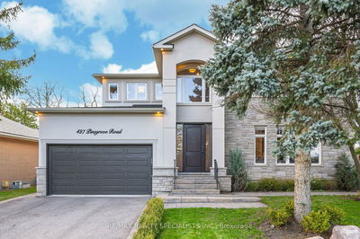This Glen Abbey home is Grand and exudes pride of ownership. 4 + 2 bedroom home Stately curb appeal in prestigious Glen Abbey. This home has quality upgrades that are top quality, stylish & elegant in all the right places. The kitchen has custom cabinetry, beautiful stone countertops and a large island that seats 4. The upstairs bathrooms both feature marble and are utterly glamorous & gorgeous. 3 full floors of living space with generous proportions, large bedroom sizes. Overall such excellent quality. The flow, light and floorplan you've been hoping to find. Enjoy your backyard & pool in complete and total privacy. 4 +2 bedrooms, 4 baths. Main floor has a two piece powder room plus an additional soaker tub in the mud/laundry room for people or pets. Main family bathroom has a state-of-the-art self cleaning 'steam jet' soaker tub which provides a clean home spa experience or great for an apres sports therapy bath. Very therapeutic. Kitchen and bathrooms have all the top quality designer details, storage specialties and finishes. Walk out to the rear garden, pool and spa tub. A covered BBQ/entertaining area for 3 season enjoyment. 2 wood burning fireplaces means you will always be cozy warm regardless of the weather outside. The backyard has a lovely inground pool (solar heated), multiple seating areas and beautiful gardens with plenty of twinkle. Tall cedar hedges provide the ultimate & private green view all year long. Double car garage of course. Home is fully landscaped with beautiful low maintenance mature gardens. THE BEST schools and plenty of walking/biking trails just minutes away. All the amenities you need are within minutes of your new home. Its Peaceful. Your own family compound & resort.
부동산 특징
- 등록 날짜: Saturday, October 05, 2024
- 도시: Oakville
- 이웃/동네: Glen Abbey
- 중요 교차로: PILGRIMS WAY to MAYFAIR RD TO MANOR RD
- 거실: Main
- 주방: Main
- 가족실: Fireplace, Wet Bar
- 리스팅 중개사: Keller Williams Signature Realty - Disclaimer: The information contained in this listing has not been verified by Keller Williams Signature Realty and should be verified by the buyer.

