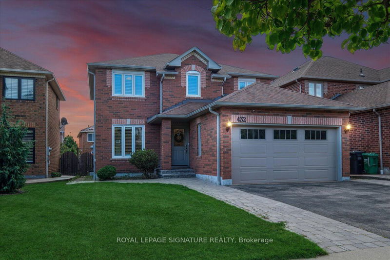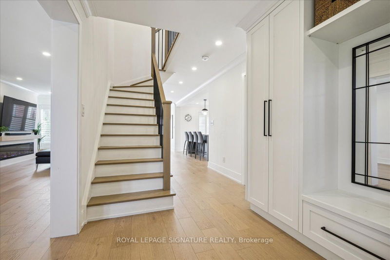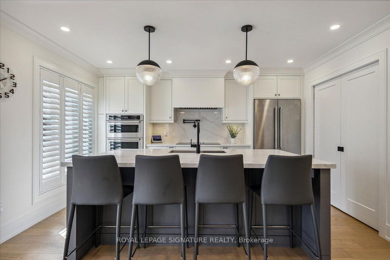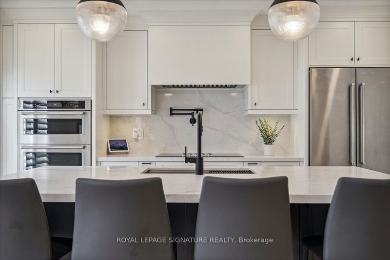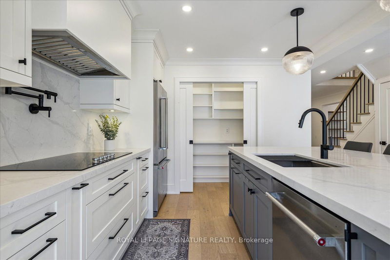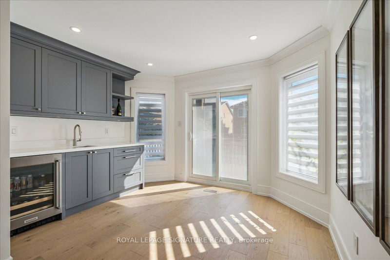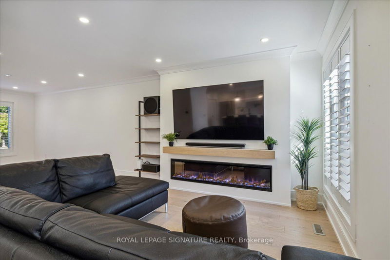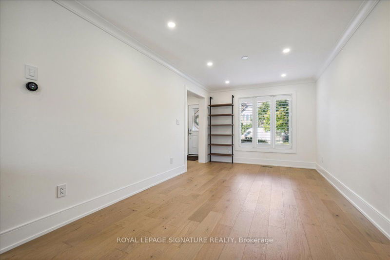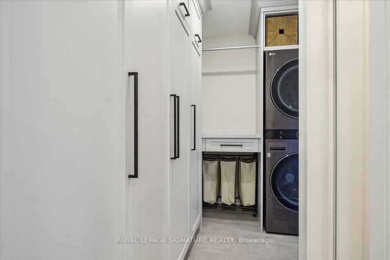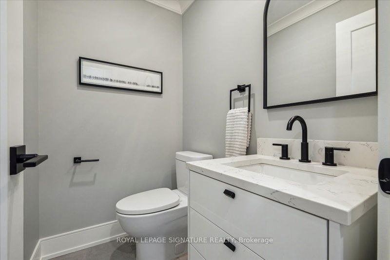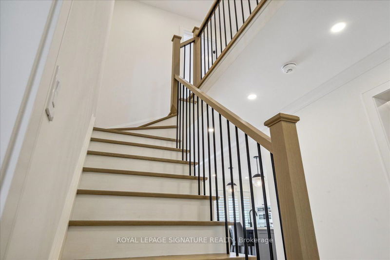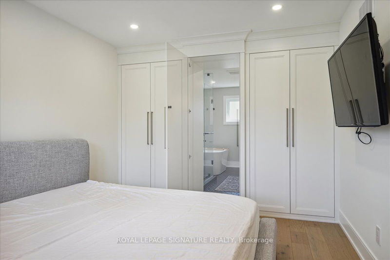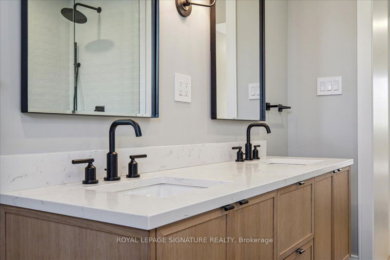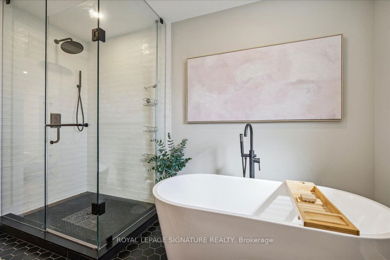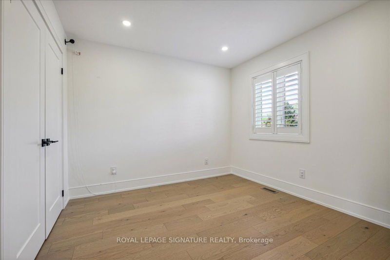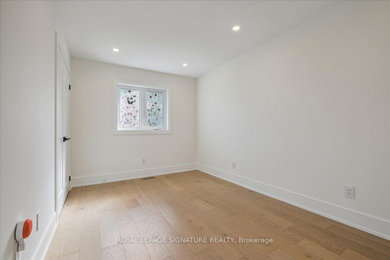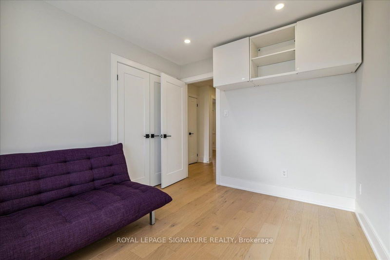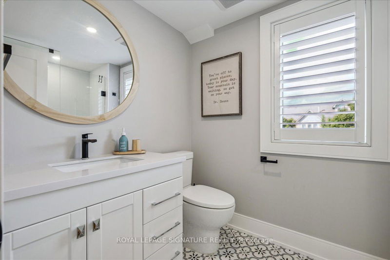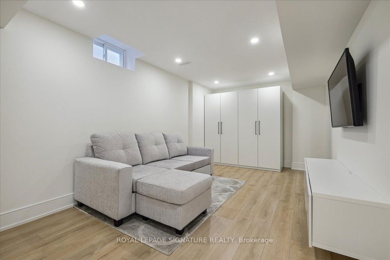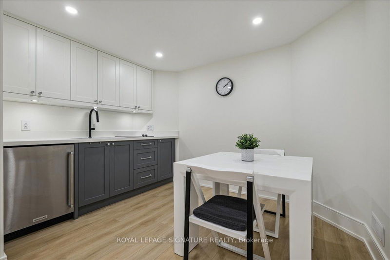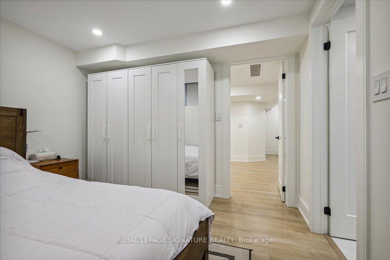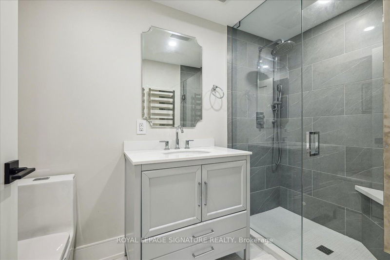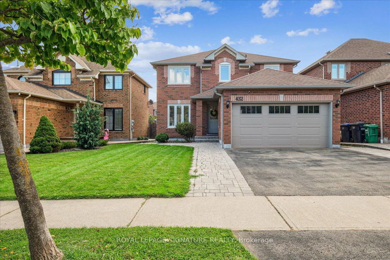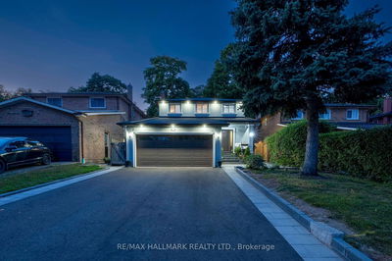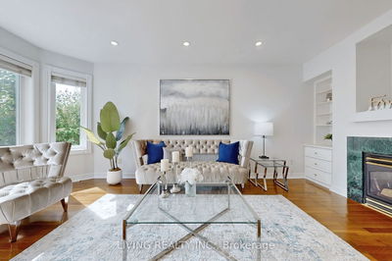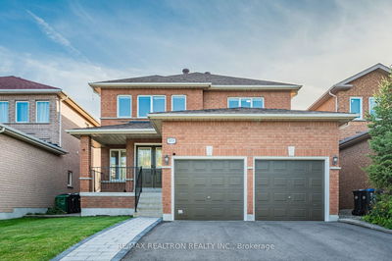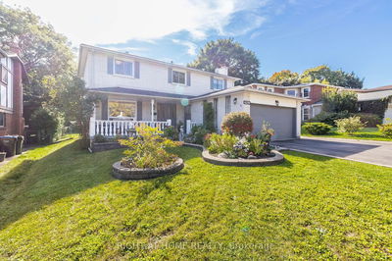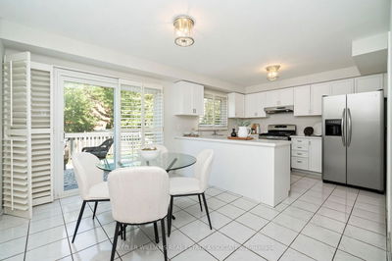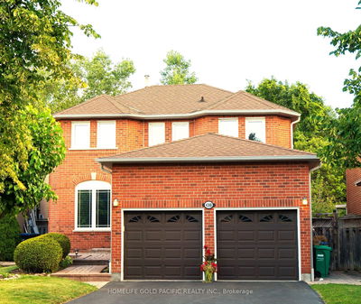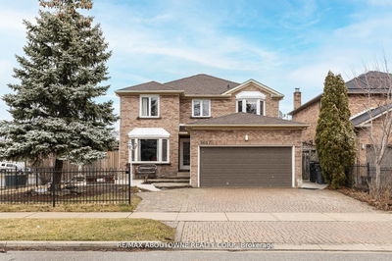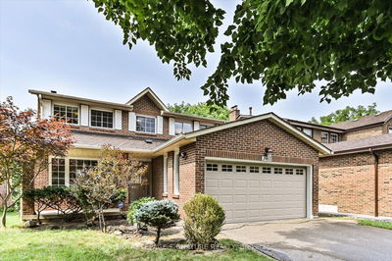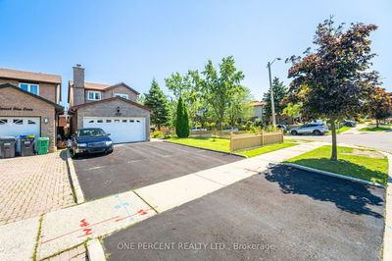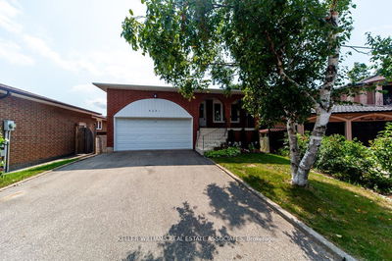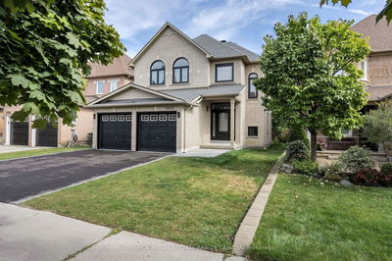A stunning showpiece straight out of a magazine, this fully renovated home is the pinnacle of luxury living, updated from top to bottom with exceptional attention to detail. Quality workmanship and materials at their finest, the open floor plan is illuminated by new windows throughout, highlighting the gorgeous oak hardwood floors. The heart of the home is the designer gourmet kitchen, featuring quartz countertops, an expansive island with seating for four, and a walk-in pantry. High-end KitchenAid appliances, a convenient pot filler, soft-close cabinetry, under-cabinet lighting, and sleek black hardware complete this culinary masterpiece. The primary ensuite is a spa-inspired retreat, boasting a freestanding soaker tub, a custom white oak double vanity, and a glass-enclosed shower. Downstairs, the fully equipped basement in-law suite offers a private kitchen, bathroom, bedroom, storage, and an under-counter fridge perfect for extended family or guests. Additional features include a Tesla charger in the garage, making this home both stylish and forward-thinking. Located in a quiet, family-friendly neighborhood, this residence offers the perfect blend of comfort and contemporary design. Ideally situated near shopping, restaurants, and convenient amenities, this location offers easy access to highways 401, 403, and 410. Surrounded by parks and schools, its perfect for families and those seeking a vibrant community.
부동산 특징
- 등록 날짜: Thursday, October 10, 2024
- 가상 투어: View Virtual Tour for 432 Apache Court
- 도시: Mississauga
- 이웃/동네: Hurontario
- 중요 교차로: Kennedy Rd S & Eglinton Ave E
- 전체 주소: 432 Apache Court, Mississauga, L4Z 3T2, Ontario, Canada
- 거실: Main
- 주방: Main
- 주방: Bsmt
- 리스팅 중개사: Royal Lepage Signature Realty - Disclaimer: The information contained in this listing has not been verified by Royal Lepage Signature Realty and should be verified by the buyer.

