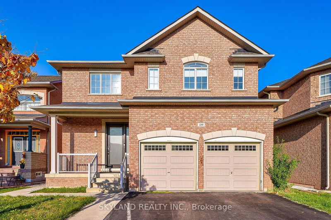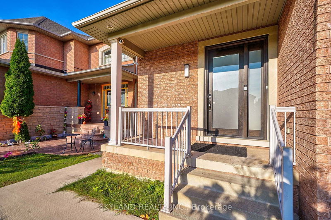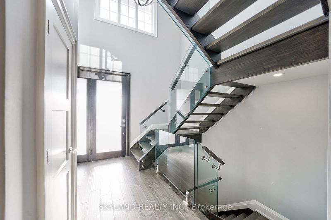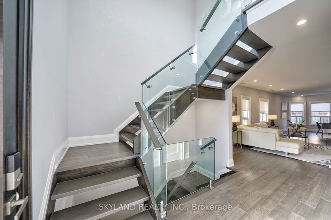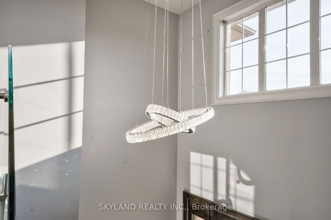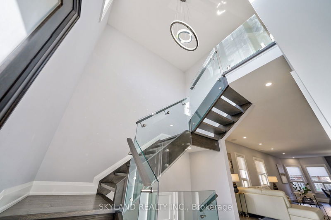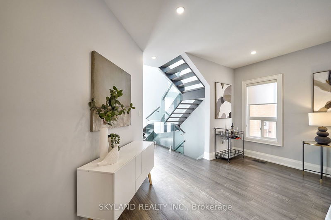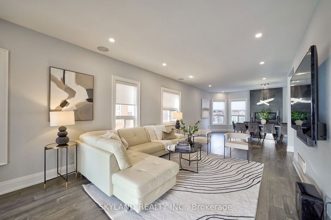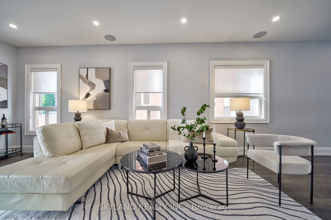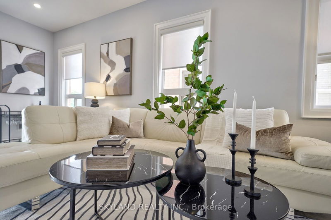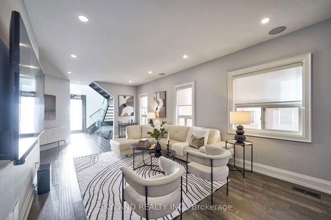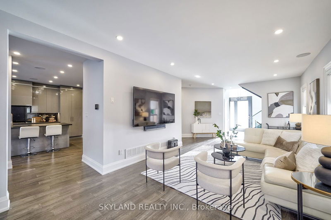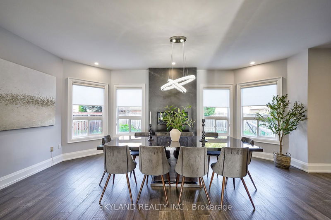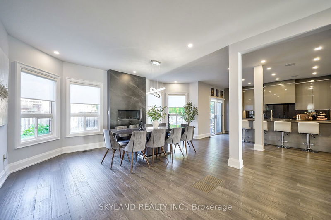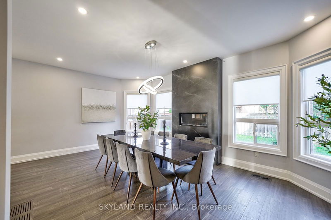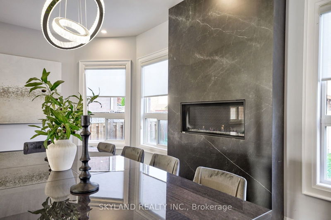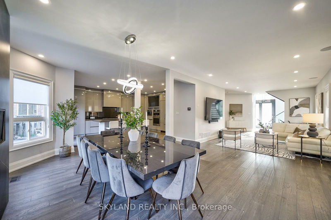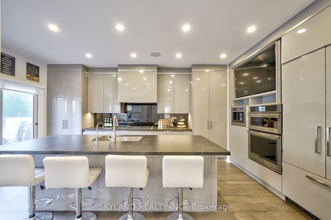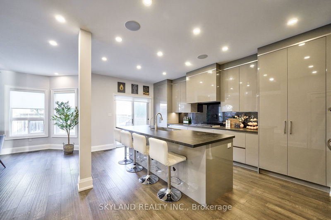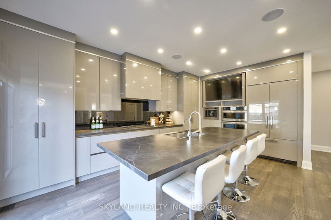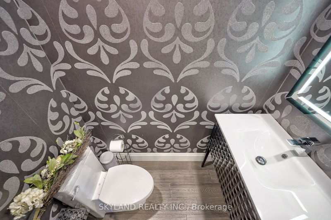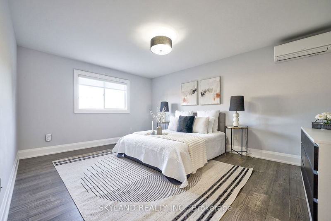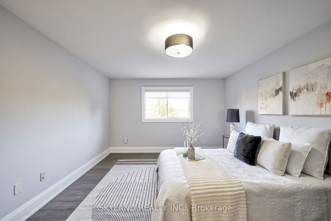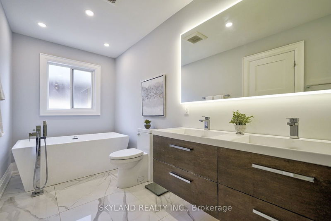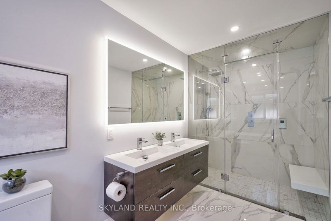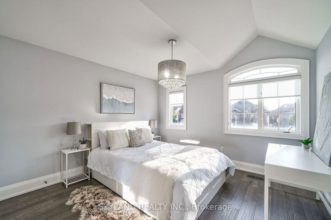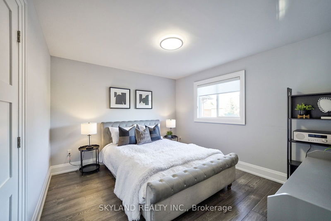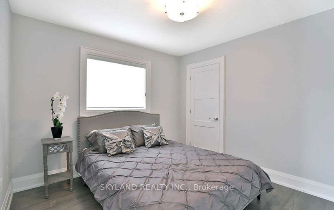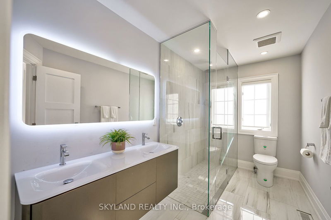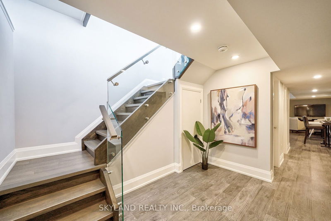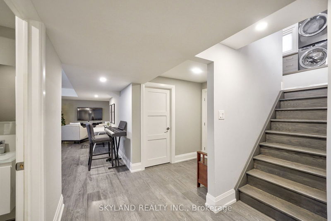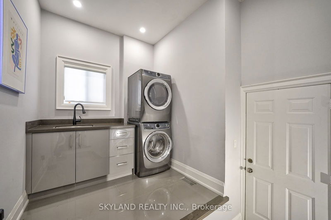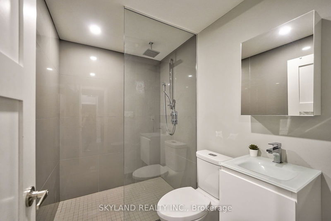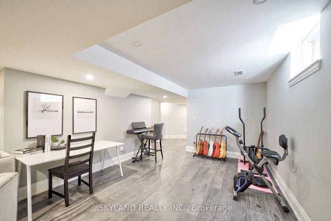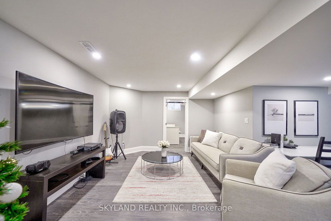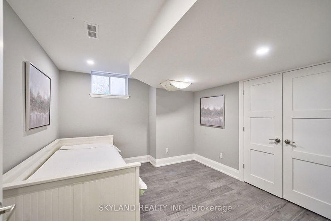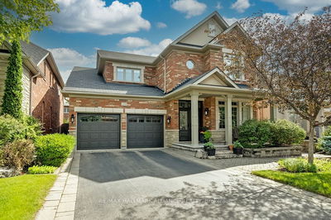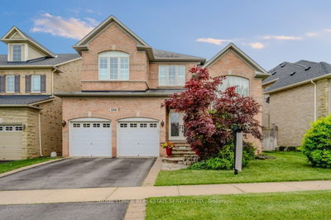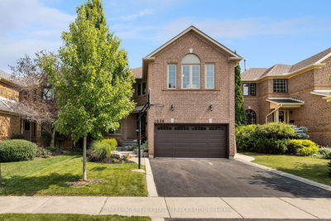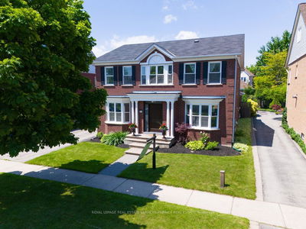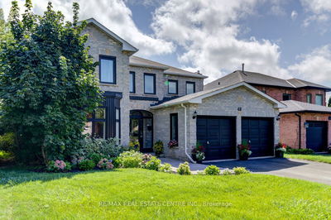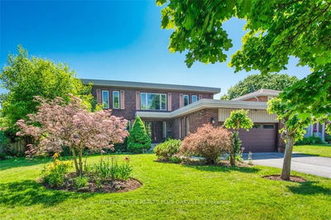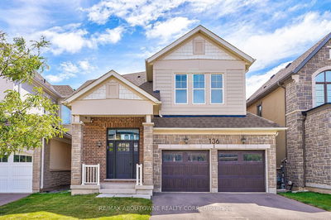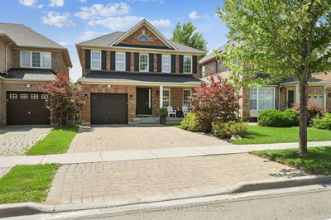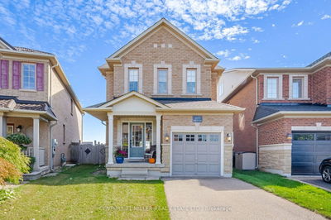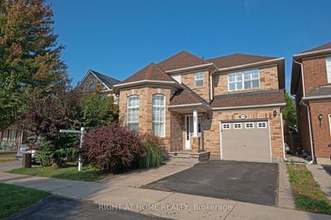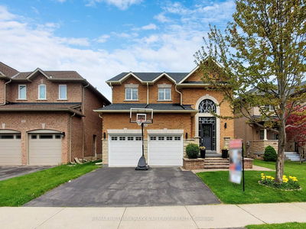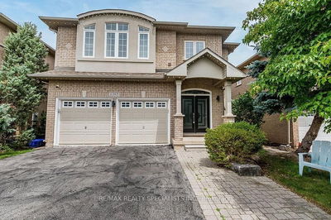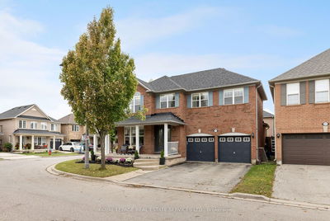Welcome Home to Unmatched Luxury! This Modern, Fully renovated residence, TOP to BOTTOM and BACK to the STUDS, is a rare find in a sought-after neighborhood with excellent schools. Recently transformed by Highridge Fine Homes with a remarkable $450,000 Renovation, this stunning property offers nearly 3,800 sq. ft. of open-concept living space. Step inside to elegant, carpet-free espresso-finished 6" white oak flooring. Dining room features a frameless linear gas fireplace, surrounded by floor-to-ceiling dark honed porcelain, creating a warm ambiance. The oversized great room is equipped with a multi-zone SONOS sound system and pot lights, ideal for entertaining. Gourmet kitchen is a chef's dream, featuring a massive 116-inch honed porcelain island, a commercial Julien undermount sink, and top-of-the-line Jenn-Air appliances, including a coffee system and gas cooktop. Custom floor-to-ceiling cabinets provide ample storage. Luxurious master suite showcases a 12'x6' custom walk-in closet and an ensuite with a glass commercial steam bath, a freestanding BAGNO soaker tub, 24"x24" digital porcelain tiles, a floating vanity with dual sinks, a back-lit mirror, and a frameless glass shower. Beautifully finished basement includes a spacious recreation room, a 5th bedroom, and a three-piece bath with a frameless glass shower and floating vanity. Two stairways provide easy access to the basement and ample storage options. With exceptional attention to detail and high-quality materials throughout, this exquisite home is a must-see.
부동산 특징
- 등록 날짜: Friday, October 18, 2024
- 도시: Oakville
- 이웃/동네: West Oak Trails
- 중요 교차로: West Oak Trails/Stratus
- 전체 주소: 2255 Stratus Drive, Oakville, L6M 4W3, Ontario, Canada
- 주방: Hardwood Floor, Centre Island, B/I Appliances
- 거실: Hardwood Floor, Combined W/Dining, Built-In Speakers
- 리스팅 중개사: Skyland Realty Inc. - Disclaimer: The information contained in this listing has not been verified by Skyland Realty Inc. and should be verified by the buyer.

